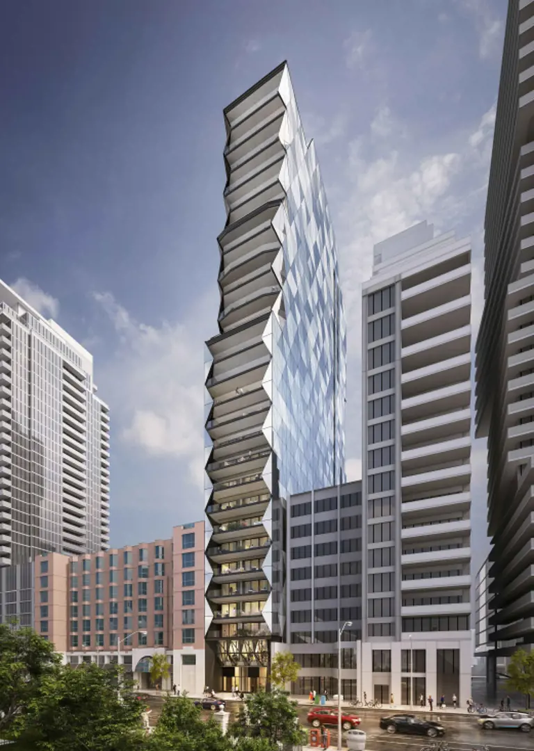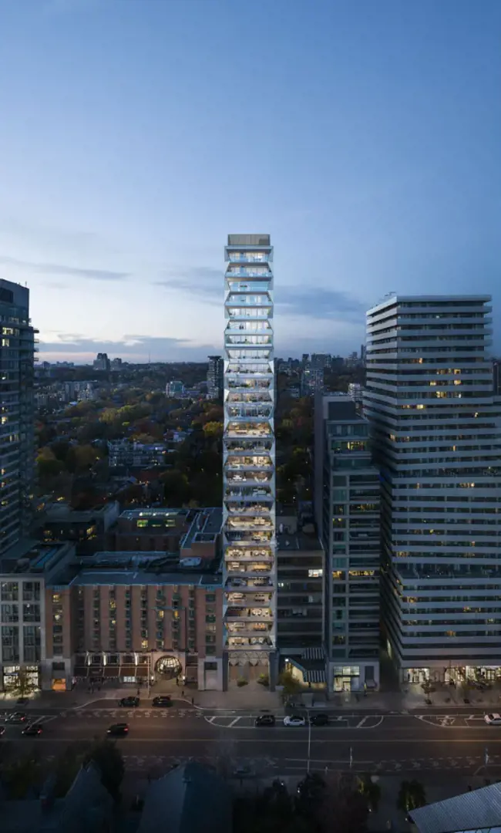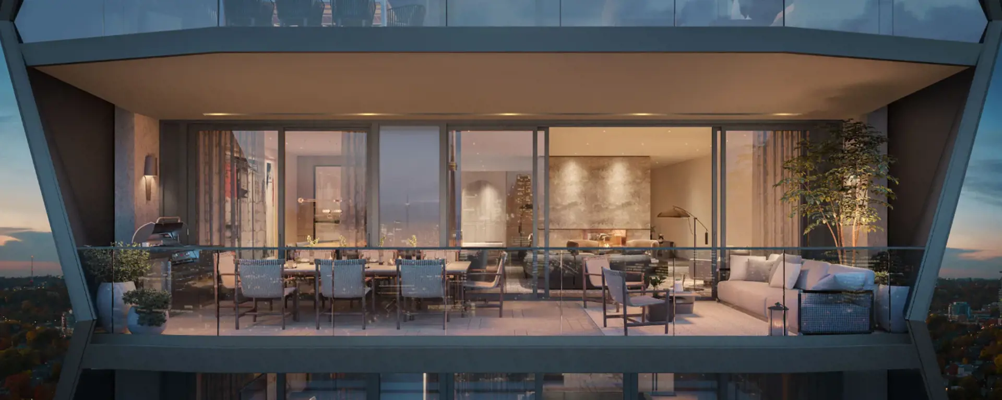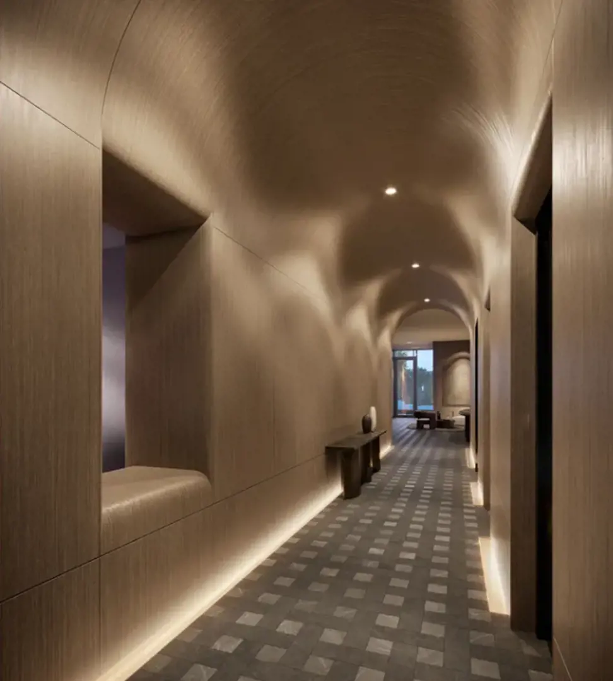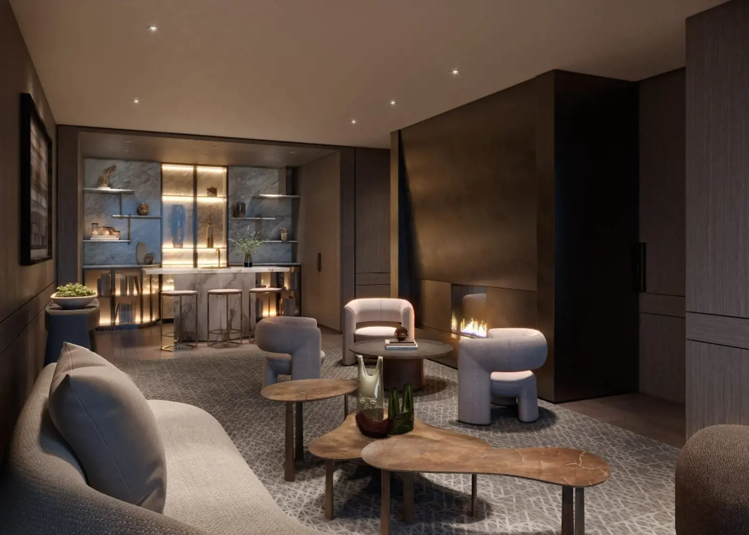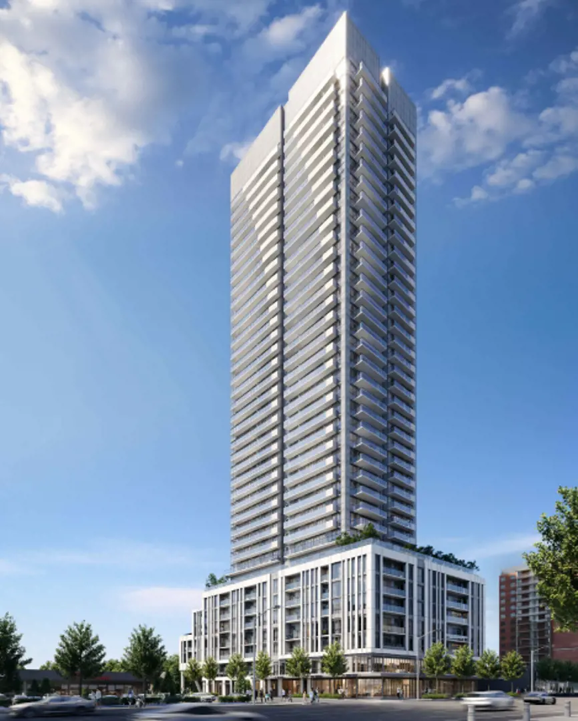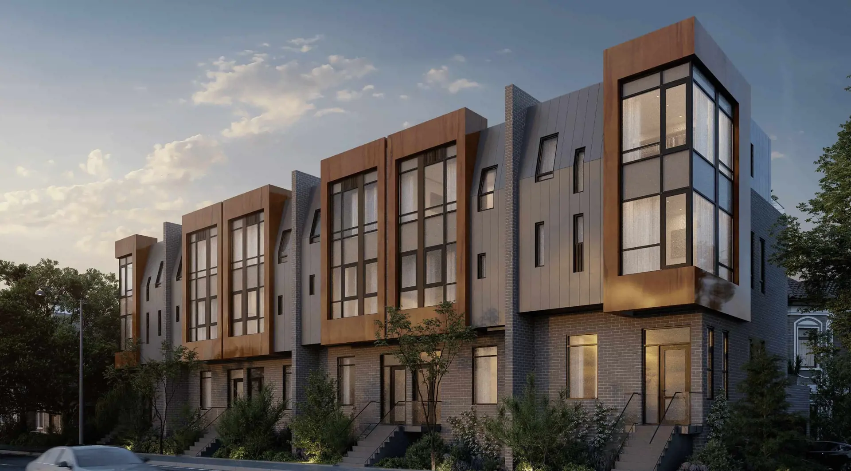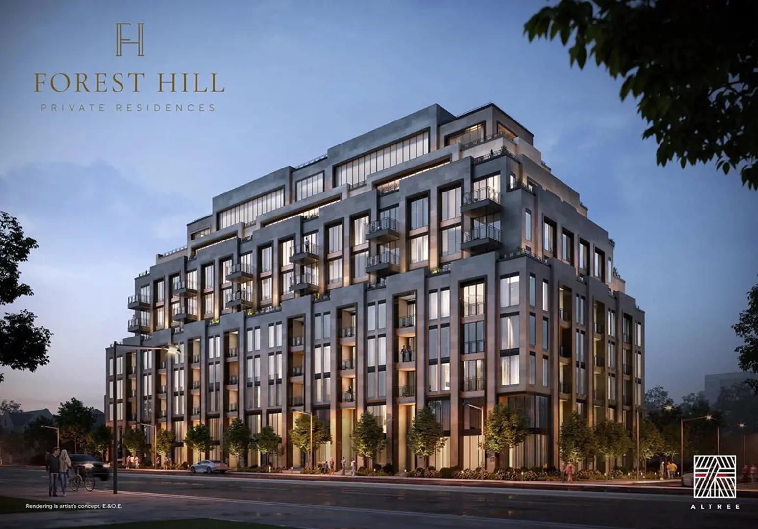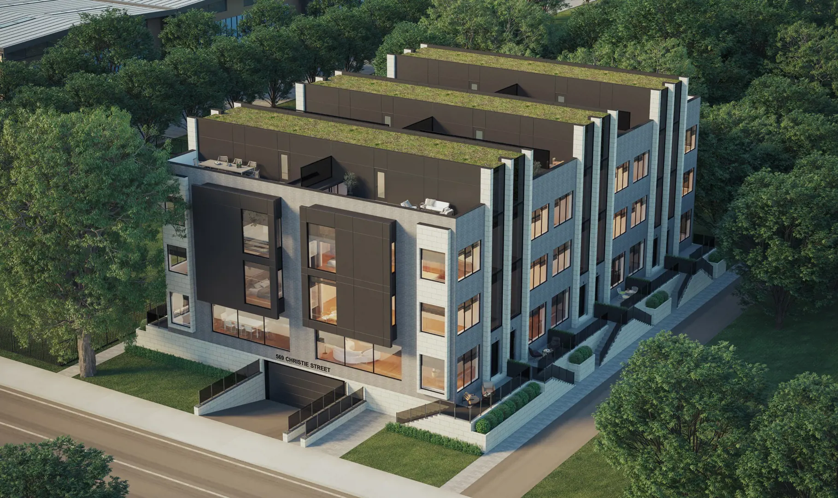210 Bloor Street West
Pricing Not Available
- Developer:Tribute Communities
- City:Toronto
- Address:210 Bloor Street West, Toronto, ON
- Type:Condo
- Status:Planning Phase
- Occupancy:Preconstruction
About 210 Bloor Street West
210 Bloor Street West Condo Community Overview:
210 Bloor Street West is an exclusive condo community developed by Tribute Communities, currently in the preconstruction phase. Located at 210 Bloor Street West, Toronto, the development boasts a total of 40 units.
Features and Finishes:
Principal Spa Ensuite:
- Floating custom-designed vanity by Yabu Pushelberg
- Designer-selected sealed marble, limestone, quartz, porcelain, or quartzite countertop and shower walls
- Yabu Pushelberg-designed wall or deck-mounted Fantini or Kallista faucet
- White undermount sink by Kohler
- Framed backlit integrated mirror with cabinet
- Luxury freestanding tub or undermount built-in tub complete with Yabu Pushelberg-designed Fantini or Kallista faucet with a hand-held option
- Curbless luxury shower entry with a linear drain
- Fantini thermostatic-control rain showerhead and hand-held fixtures by Yabu Pushelberg or Kallista faucets
- Steam Shower
- Heated flooring
- Yabu Pushelberg-designed Fantini or Kallista accessories
Secondary Ensuite:
- Contemporary Yabu Pushelberg-designed vanity
- Kallista undermount sink, faucet, and accessories
- Designer-selected sealed marble, limestone, or porcelain in honed or polished finishes on Ensuite floors, shower walls, and countertop
- Toto elongated Toilet with a soft-close seat
- Kallista thermostatic shower fixture with a hand-held option
- Shampoo shelf and bench at the shower
- Frameless glass shower surround
- Yabu Pushelberg-selected accessories
Powder Room:
- Stone feature wall with Yabu Pushelberg-designed vanity
- Undermount sink and wall or deck-mounted Yabu Pushelberg-designed Fantini or Kallista faucet
- Duravit wall-hung toilet
Laundry Room:
- Side-by-side or stackable full-sized, front-loading washer & dryer
- Optional steam closet
- White laundry room cabinets with a stainless steel undermount sink, faucet with retractable spray, white quartz countertop, and upper cabinets
- Choice of porcelain tile
Bespoke Interior Finishes:
- Residences have ~10’ ceiling heights
- 8’ Interior solid-core doors complete with Yabu Pushelberg-selected lever handles with a choice of hardware finishes
- Yabu Pushelberg-designed trim package throughout with reveal detail
- Wood-veneer panels with reveal detail at Foyer, Hallway, Den, and Gallery. Designed by Yabu Pushelberg
- Yabu Pushelberg-designed built-in wardrobe organizers in Primary Bedroom
- Secondary Bedroom closets fitted with organizers
- Gas Fireplace in Living Room and Primary Bedroom
- Designer-selected sealed marble, limestone, travertine, or quartzite or porcelain at Foyer and Bathrooms, honed or polished
- Designer-selected 8” wide planked prefinished engineered flooring from white oak or walnut hardwood flooring in all principal rooms including Foyer, Gallery, Kitchen, Living Room, Dining Room, Den, and Bedrooms. Herringbone pattern option, available in 5” wide planks in Kitchen, Living Room, Dining Room, Family Room, and Den
Cabinetry Features:
- Metal-framed reeded glass upper cabinet doors
- Full extension dove-tailed with soft closing drawers
- Air hinge cabinet doors
- Base cabinet interior pull-outs
- Utensil and cutlery dividers, tray dividers, plate rack, under-counter waste bins
- Full height mechanism within the tall pantry
- Kitchen island designed with an overhang and waterfall details
- Slim-line LED under-valance cabinet lighting
- Designer-selected quartzite, marble, limestone, quartz, or porcelain slab for countertop and backsplash
- Stone wall-mounted shelves
- Designer-selected Stone Clad kitchen hood fan in a choice of marble, quartz, quartzite, or porcelain slab
- Choice of Franke single bowl or double bowl stainless undermount sink
- Choice of Fantini faucet in multiple finishes
Luxury Appliances:
- 36” Gaggenau Integrated Panel Ready Refrigerator
- 36” Gaggenau Gas Cooktop
- 30” Gaggenau Built-in Single Wall Oven
- 36” Thermador Custom Insert Hood fan
- 24” Panel Ready Gaggenau Dishwasher
- 30” Gaggenau Steam Oven* (As per plan)
- 30” Gaggenau Speed Oven* (As per plan)
- 30” Gaggenau Warming Drawer
- Walk-in Pantry with custom cabinetry by Yabu Pushelberg with designer-selected Franke single bowl sink and Fantini or Kallista faucet
Pantry Appliances:
- 2 integrated 24” Full-height Gaggenau Wine Fridge
- Gaggenau Coffee Machine
- Gaggenau Speed Oven or Steam Oven* (As per plan)
- 24” Integrated Gaggenau Dishwasher
Private Outdoor Terraces:
- Outdoor living area with a natural gas BBQ and kitchenette with sink, faucet, and outdoor fridge
- Brush coat finish and underside of all balconies
- Custom 9’ high European designed sliding glass doors
- Thermally broken aluminum window frames with double pane, sealed glazed units
- Outdoor living areas fitted with porcelain tile, hose bib, WPGFI, and light fixture
210 Bloor Street West Marketing Summary:
A Dramatic Arrival Awaits.
Residences designed by Yabu Pushelberg.
Discerning residents will experience the vision of Tribute Communities, in collaboration with Yabu Pushelberg. 210 Bloor Street West is set to change the Toronto skyline, offering a uniquely elevated experience with a curated offering of only 40 full-floor and half-floor estate residences. Residents will enjoy the serenity of city views from their private, expansive indoor and outdoor oasis.
Amenities
- Private Dining Room
- Gym
- 24 Hour Concierge Service
- EV Charging
- Fireplace
- Semi-Automated Parking
- Amenity Kitchen
- Valet Parking
- Bar
- Lobby
Floor Plans
| Unit Type | Description | Floor Plans |
|---|---|---|
| 1 Bedroom + Den Units | With home office space | |
| 2 Bedroom Units | Perfect for families | |
| 2 Bedroom + Den Units | Extra flex space | |
| 3 Bedroom Units | Spacious layout |
Amenities
Project Location
Note: The exact location of the project may vary from the address shown here
Walk Score

Priority List
Be the first one to know
By registering, you will be added to our database and may be contacted by a licensed real estate agent.

Why wait in Line?
Get 210 Bloor Street West Latest Info
210 Bloor Street West is one of the condo homes in Toronto by Tribute Communities
Browse our curated guides for buyers
Similar New Construction Homes in Toronto
- 5995 Yonge Street, Toronto, ON
- Developed by Sorbara Group of Companies
- Type: Condo
- Occupancy: TBA
Pricing not available
- 340 Saint Clements Avenue, Toronto, ON
- Developed by Balder Corporation
- Type: Townhome
- Occupancy: TBD
Pricing not available
- 2 Forest Hill Road, Toronto, ON
- Developed by Altree Developments
- Type: Townhome
- Occupancy: Dec 2024
From low $2.18M
- 573 Christie Street, Toronto, ON
- Developed by UrbinCo
- Type: Townhome
- Occupancy: TBD
Pricing not available
Notify Me of New Projects
Send me information about new projects that are launching or selling
Join Condomonk community of 500,000+ Buyers & Investors today!
