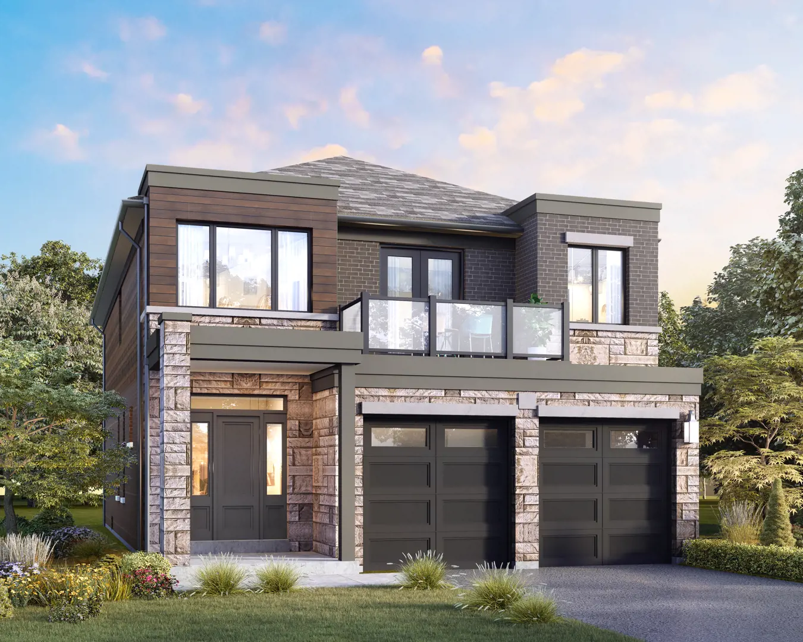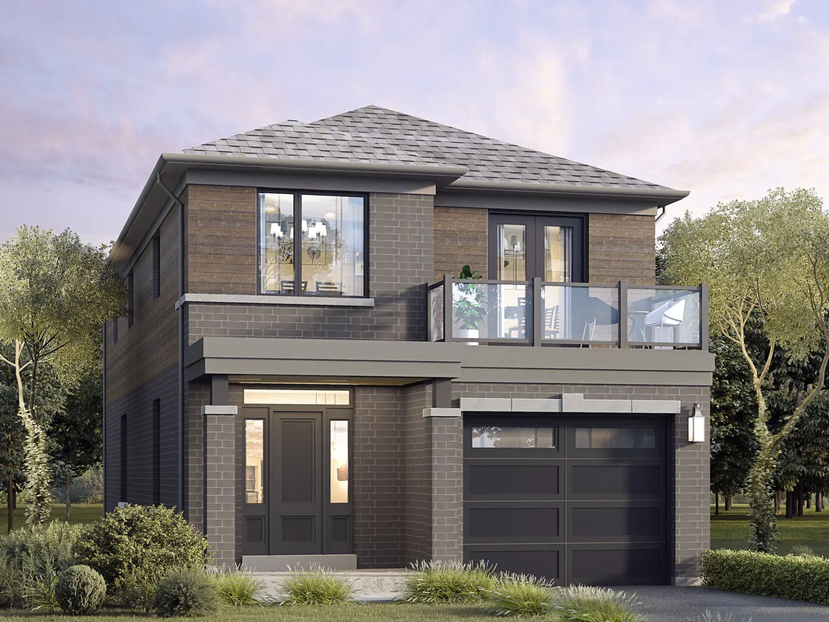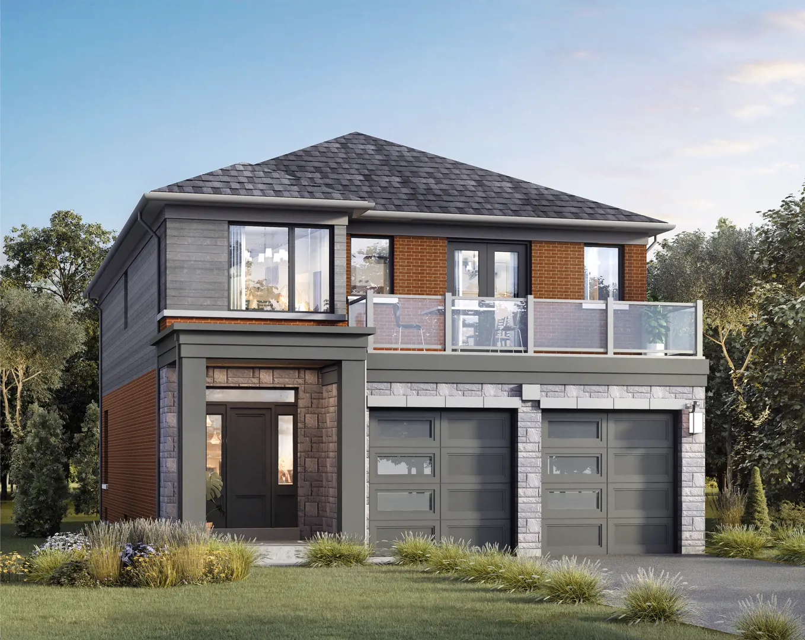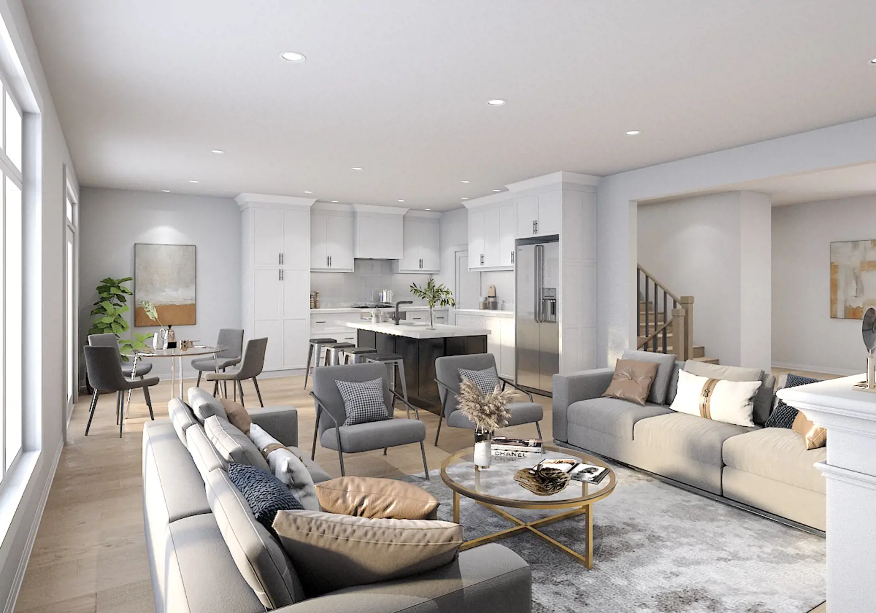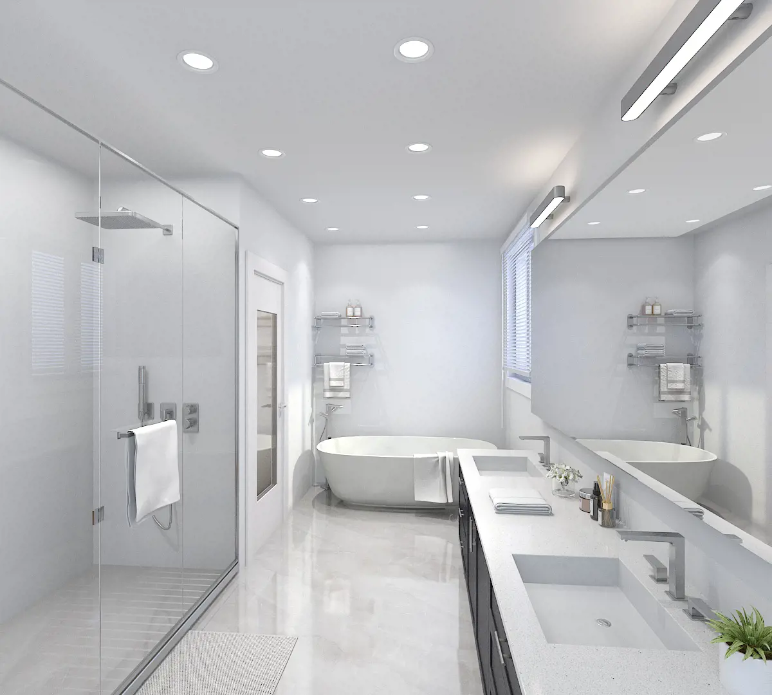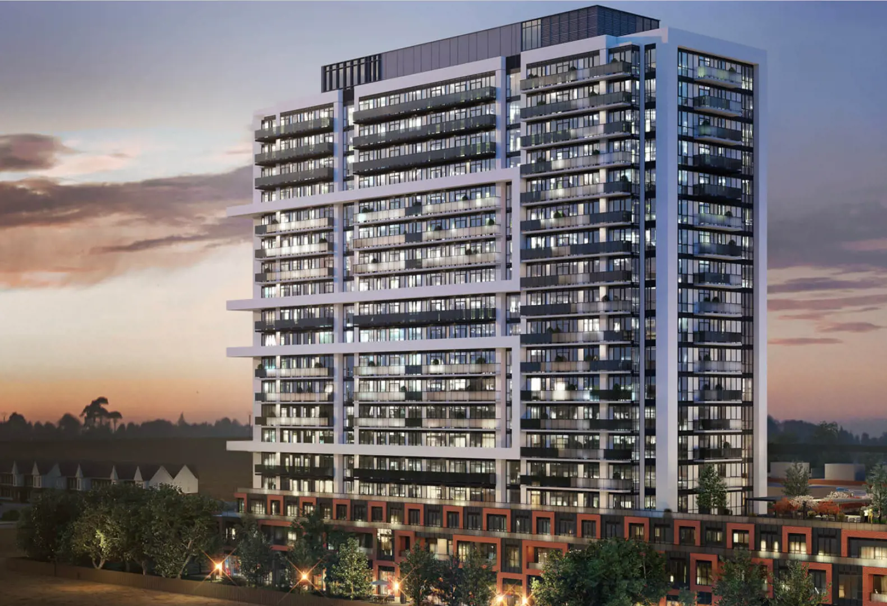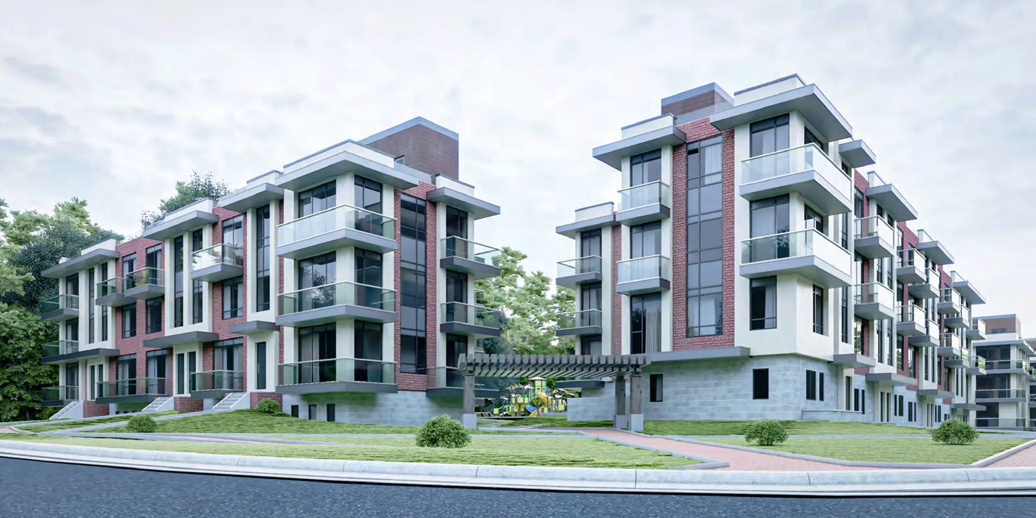King's Cross
Starting From Low $1.25M
- Developer:Downing Street Group and Holland Homes
- City:Oshawa
- Address:Melrose Street & Queensdale Avenue, Oshawa, ON
- Type:Detached
- Status:Selling
- Occupancy:Est. Compl. Winter/Spring 2024
About King's Cross
Welcome to King's Cross, an exclusive enclave of elegant detached homes nestled in a beautiful setting at Harmony Road and King Street East in Oshawa. Developed by Downing Street Group and Holland Homes, this exquisite community offers the perfect opportunity to put down roots and embrace a life of luxury.
With 2 and 3 storey detached homes available now, King's Cross provides spacious living spaces designed for modern comfort and style. Whether you're looking for a cozy retreat or a sprawling estate, there's a home to suit your unique needs and preferences.
Surrounded by open green spaces and vibrant amenities, King's Cross offers the ideal balance of tranquility and convenience. Enjoy the peace and serenity of your surroundings while still being close to everything you need, from shops and restaurants to parks and recreational facilities.
Experience the epitome of luxurious living at King's Cross. Welcome home.
Amenities
- Green Space
- Easy access to the major highways
- Nearby Parks
- Schools
- Restaurants
- Shopping and many more
Features and finishes
Quality Construction / Exterior Details
• Elevations to be all brick, stone, vinyl/metal siding. (as per plan)
• Engraved stone house numbers.
• Poured concrete foundations with damp proofing and wrapped with a high quality drainage layer to protect from any water penetration. Interior wrapped in tyvek house wrap to reduce condensation.
• 9’ ceilings on main floor and 8’ ceilings on 2nd floor.
• 3rd storey plans 9’ ceilings on 2nd floor 8’ on 3rd floor.
• Solid 5/8” plywood subfloor glued, nailed, sanded and then screwed.
• High quality Low E Argon COLOURED vinyl casement windows. Screens on all operable windows. All windows are maintenance free and energy efficient.
• Oversized COLOURED vinyl windows with screens on all basement windows. (as per plan)
• Garage doors with decorative clear panels.
• Virtually maintenance free prefinished aluminum soffit, fascia eaves troughs and downspouts.
• Front porches have poured concrete deck with highly durable fiberglass/PVC columns and aluminum pickets & railings.
• Access door from garage to house. Number of steps will vary. (grade permitting)
• Superior 2”x 6” kiln dried wood exterior wall constructions.
• 1st & 2nd Subfloors are engineered floor systems, 3rd floor on 3 storey model.
• 1/2” Spruce plywood roof sheathing.
• Dent resistant painted finish, wood grain fiberglass front door entry with weather stripping, grip set and dead bolt. Low E Argon sidelight panel(s) and transom. (as per plan)
• Exterior door and window frames to be foamed and fully caulked.
• Two exterior frost-free hose bibs, one in the garage and one at the rear of house.
• Self-sealing high-grade fiberglass “Mystique” shingles, with limited lifetime transferable manufacture warranty.
• Fully sodded front and rear yards. (as per site plan)
• Exterior decks to be 8x6 pressure treated spruce. Number of risers dependent upon grading.
Custom Interior Finishes
• Ceramic tile flooring in foyer, laundry room, mudroom and all bathrooms.
• Quality prefinished 3/4” x 5“ engineered hardwoods floors in kitchen and breakfast area, great room, dining room, and main hallway.
• 2nd and 3rd floor carpet 40 oz in all bedrooms, second floor hallway, family room, home office.
• All plans have one gas fireplace with breath taking mantels.
• Straight Level knob interior door hardware and matching hinges with nickel finish.
• Wire shelving in closets.
• Upgrade trim package with 3 7/8” baseboards on main floor, 2nd floor and 3rd floor, 2 3/4“ door and window casings.
• Interior doors include raised panel Carrera doors.
• Interior Trim and Doors finished with 2 coats “Pro Classic” Satin finish acrylic alkyd.
• One coat primer and two coats “Duration” washable matte finish acrylic latex paint on all interior walls. Purchaser is to choose one colour for entire house, from vendor samples.
• Stippled ceilings with 4” smooth borders in all areas excluding kitchen, laundry room, and bathrooms.
• Smooth ceilings in kitchen, laundry room (in finished area) and all bathrooms.
• Main stairs to be finished with Carpet Grade.
• Oak railing with 1 15/16” x 1 15/16” Oak Pickets, 1 15/16” x 2 5/8” Oval Oak Top, and 2 3/4” x 2 3/4” Oak Post with 4 1/2” x 3/4” Oak Base.
Designer Kitchens
• Quality custom cabinets in kitchen as per plan.
• Luxurious Quartz countertops in kitchen.
• Double stainless steel sinks with single level faucet.
• White exhaust hood fan over stove area, vented to exterior.
• Cabinet over stove sized for future space saver microwave.
• 24” deep upper cabinet above fridge for additional storage. (as per plan)
• Dedicated electrical outlet for refrigerator.
• Split electrical outlets at counter level for small appliances.
• Custom Island with large breakfast bar. (as per plan)
• Oversized walk-in pantry with wire shelving. (as per plan)
• Shut off valve under sink.
Luxurious Bathrooms
• Ensuite to have stunning ceramic tile shower with frameless glass enclosure and door, and schluter underlay mat.
• Large mirrors in all bathrooms.
• Pressure balanced valves in all showers for even temperature control.
• Positemp pressure temperature balance valves for all showers.
• Single handle faucets with pop-up drain.
• Quality white bathroom fixtures.
• Privacy locks installed on all bathroom doors.
• Tranquil stand-alone tub with capped ceiling outlet above, for future chandelier in ensuite. (as per plan)
• Acrylic skirted tub with tiled walls. (as per plan)
• Upgraded cabinets with laminate countertops.
• Shut off valve under sink.
Laundry Room
• Plumbing for automatic washer.
• Heavy duty wiring for dryer.
• Dryer vent to exterior.
• Exhaust fan.
• Laundry to have on lever shut off valve.
Electrical
• Hydro cable from road to house.
• White decora light switches and receptacles.
• Ceiling receptacle for future garage door opener. (as per plan)
• Two weather proof exterior electrical outlets, one at front and one at rear of home.
• 200 AMP 64 circuit breaker style panel.
• Copper wire throughout home.
• Ceiling outlets with builder supplied fixtures for foyer, entry, hallway, kitchen, breakfast area, all bedrooms, and walk-in closets.
• Bell chime at front door.
• Smoke detectors located on each floor, including basement and each bedroom.
• CO-2 detector located on bedroom level.
• One outlet above fireplace.
• Marine potlight in Shower. (as per plan)
Rough-Ins
• Outlets for phone (5) and TV (5) roughed-in.
• Dishwasher rough in provided with electrical and plumbing rough-ins. (Installation of appliances not included)
Energy Efficient Features
• Building envelope wrapped with TYVEK to eliminate drafts.
• Windows insulated Low E glass with Argon.
• R-22 Owens Corning Pink batt insulation in exterior walls.
• R-60 Attic insulation.
• R-20 Basement insulation wrap.
• Right-sized high efficiency gas furnace with ECM motor.
• Heat recovery ventilation simplified system. (HRV)
• Programmable set back thermostat.
• Basement ductwork sealed.
• Rental gas fired hot water heater.
• Advanced framing technique on exterior. (Where applicable)
• Energy efficient water-saving taps.
• Energy efficient water-saving showerhead.
• Insulated low flow toilet tanks.
• Garage ceiling spray foamed where 2nd floor above.
Ontario New Home Warranty Program Coverage
• 7 years - Major structural defects
• 2 years - Plumbing, heating, electrical systems and building envelope and water penetration.
• 1 year - All other items as per Tarion Terms and Conditions.
BONUS FEATURES
• Upgraded extended height upper cabinets.
• Upgraded BP mystique shingles.
• Upgraded 5/8" plywood for subfloor and 1/2" regular.
• High performance engineering floor system.
• Upgraded engineered 3/4" x 6'1/2" hardwood flooring on the main floor excluding tiled areas. (as per plan)
• $7,500 in decor upgrades, inclusive of HST.
• Upgraded trim package with 5" baseboards and 2 3/4" door and window casing.
• Standard quartz in all bathrooms and kitchen.
• Paved driveway.
• Rogers incentive package.
Floor Plans
| Unit Type | Description | Floor Plans |
|---|---|---|
| 1 Bedroom + Den Units | With home office space | |
| 2 Bedroom Units | Perfect for families | |
| 2 Bedroom + Den Units | Extra flex space | |
| 3 Bedroom Units | Spacious layout |
Amenities
Project Location
Note: The exact location of the project may vary from the address shown here
Walk Score

Priority List
Be the first one to know
By registering, you will be added to our database and may be contacted by a licensed real estate agent.

Why wait in Line?
Get King's Cross Latest Info
King's Cross is one of the detached homes in Oshawa by Downing Street Group and Holland Homes
Browse our curated guides for buyers
Similar New Construction Homes in Oshawa
- U.C. Community | 2425 Simcoe Street North, Oshawa, ON
- Developed by Tribute Communities and RioCan Living
- Type: Condo
- Occupancy: Est. Compl. Jan 2025
From low $506.99k
- 1440 Tradewinds Street, Oshawa, ON L1J 8K6
- Developed by Graywood Developments
- Type: Detached
- Occupancy: TBD
From low $1.06M
- 24 Beatrice Street West, Oshawa, ON L1G 3M5
- Developed by Build Up Development Co
- Type: Townhome
- Occupancy: TBA
Pricing not available
- 555 Rossland Road West, Oshawa, ON L1J 3E6
- Developed by Brightstone
- Type: Townhome
- Occupancy: TBD
Pricing not available
Notify Me of New Projects
Send me information about new projects that are launching or selling
Join Condomonk community of 500,000+ Buyers & Investors today!
