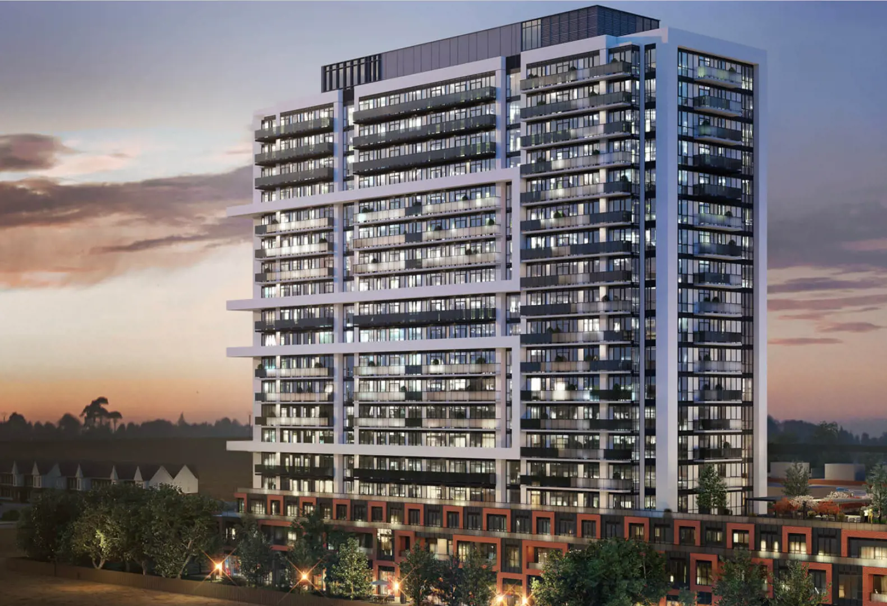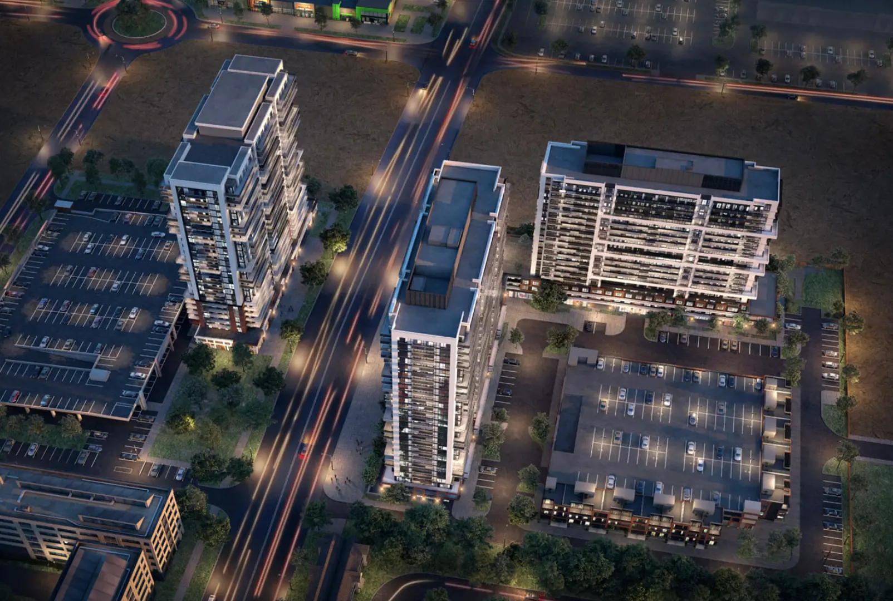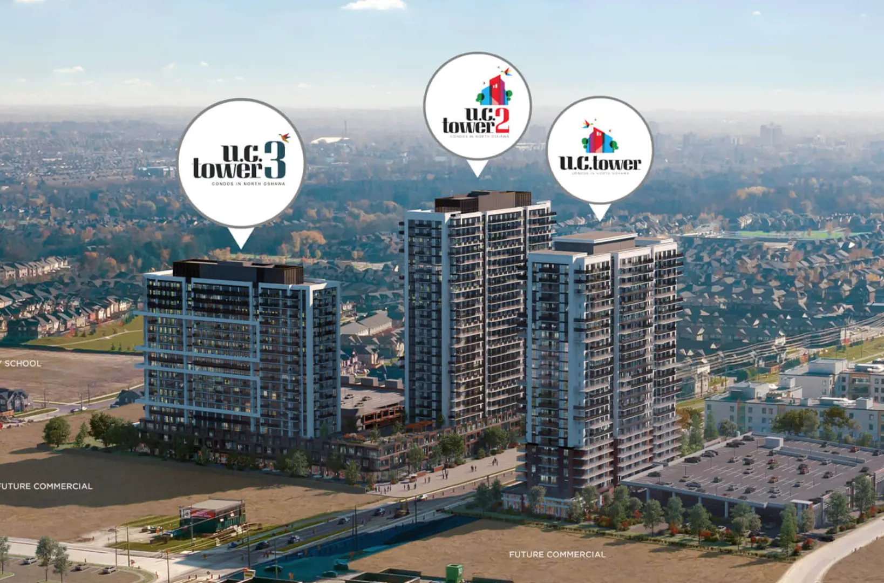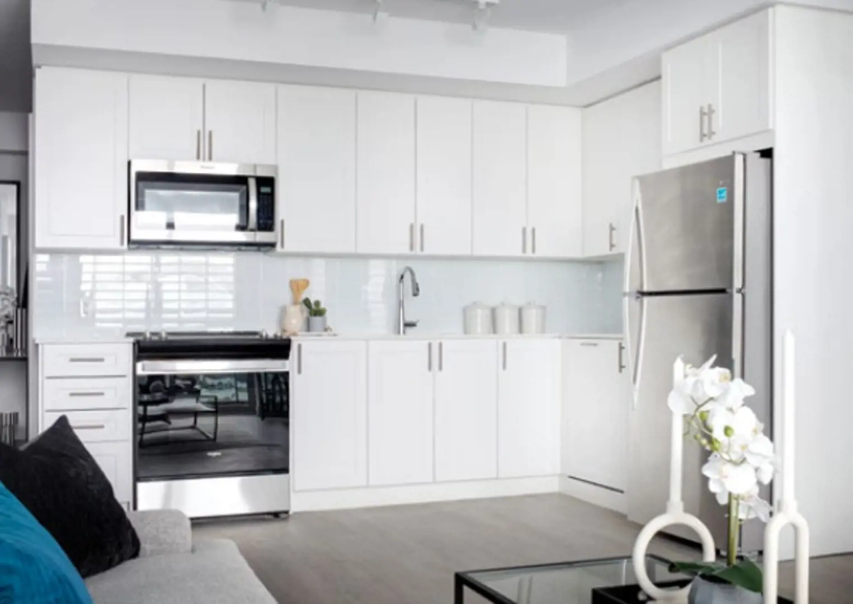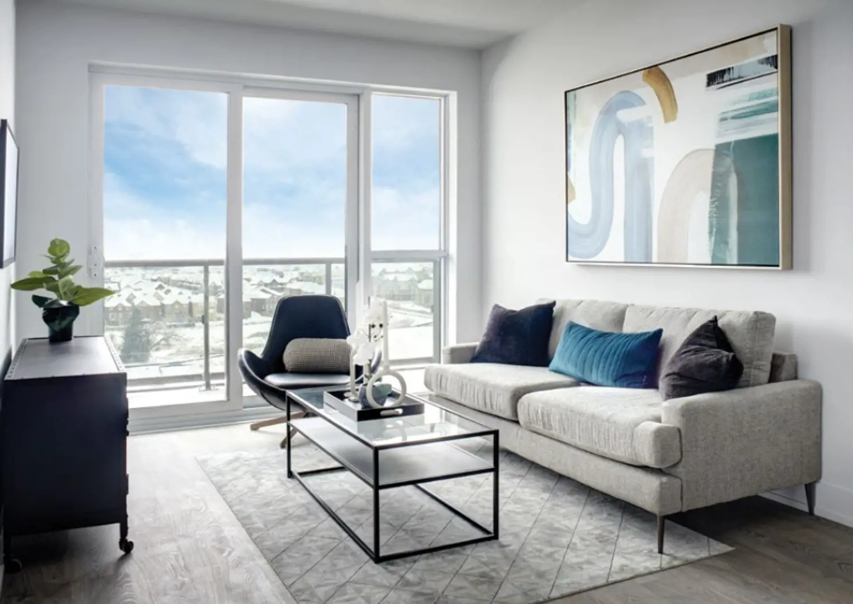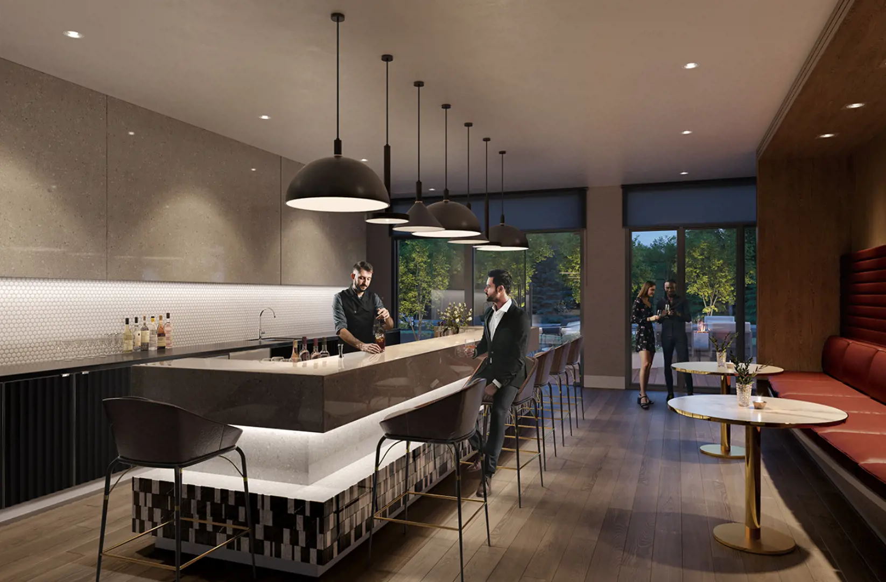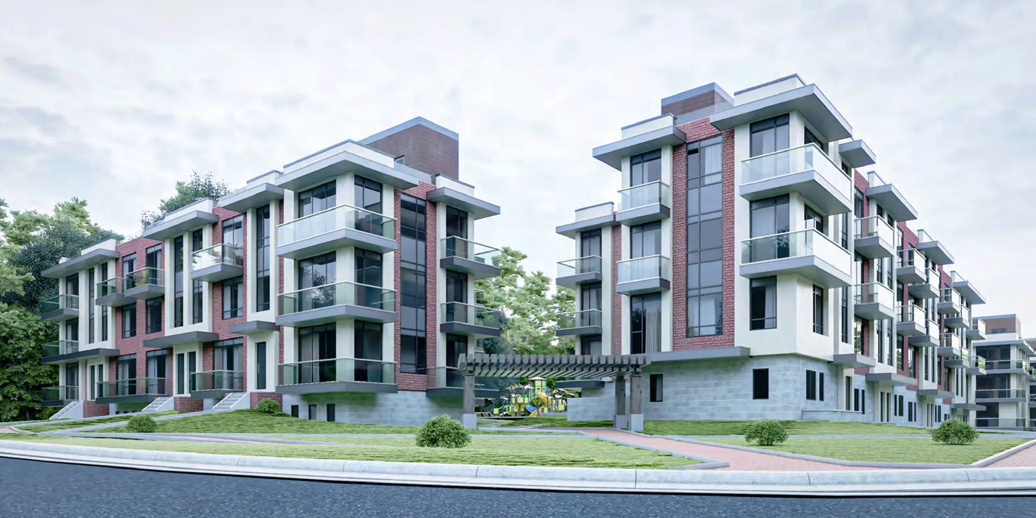U.C. Tower 3
Starting From Low $506.99k
- Developer:Tribute Communities and RioCan Living
- City:Oshawa
- Address:U.C. Community | 2425 Simcoe Street North, Oshawa, ON
- Type:Condo
- Status:Selling
- Occupancy:Est. Compl. Jan 2025
About U.C. Tower 3
U.C. Tower 3, the highly anticipated new condominium community in North Oshawa, is brought to you by Tribute Communities and RioCan Living. This comprehensive new development promises to offer everything you need for modern living.
Located in the heart of Oshawa's vibrant area, U.C. Tower 3 is the latest addition to the beloved U.C. community, which has already made a significant impact on Oshawa's landscape and skyline. With contemporary amenities at your doorstep and easy access to natural spaces, this is urban living at its finest in Oshawa.
Key highlights of the area include proximity to Ontario Tech University, Durham College, RioCan Windfields & Costco, the 407 ETR highway, Durham Region Transit, and the Tribute Communities Centre. Whether you're a student, professional, or family, U.C. Tower 3 offers convenience, accessibility, and a vibrant community atmosphere.
Deposit Structure
Limited Time Deposit Structure:
$10,000 on Signing
Balance to 5% in 30 days
1% on Occupancy
Total 6% Deposit
Amenities
- Sound Studio
- Fitness Centre
- Tech/Work Lounge
- Outdoor Kitchen
- Yoga Studios
- Private Dining Rooms
- Outdoor Terrace
- Meditation Space
- Bar
- Guest Suite
- Event Lounge
- Lobby
- Pet Spa
- Patios with Grills
- Lockers Available
- Theater Room
- 24 Hour Concierge Service
- Boardroom
- Spin Studio
Features and finishes
GENERAL
1. Suites on Ground Floor to have approximately 10’-0” ceiling height from concrete floor to ceiling (excluding mechanical and structural bulkheads), municipal Floors 2 through 19 to have approximate 8’-6” ceiling height from concrete floor to ceiling (excluding mechanical bulkheads), and Penthouse to have approximate 9’-0” ceiling height from concrete floor to ceiling (excluding mechanical bulkheads).
2. Smooth finished ceilings throughout
3. 7’ solid core wood veneer suite entry door with security peeper and lockable entry set
4. 6’-8’ interior doors complete with lever hardware and privacy sets for bathroom door(s)
5. Trim package including approximate 5” square edge MDF baseboard with approximate 2 ¾” casings
6. Interior walls are primed and painted with two coats of designer white, quality latex paint. Bathroom(s) and all woodwork and trim painted with durable white semi-gloss paint. Paints have low levels of volatile organic compounds (VOC’s)
7. Thermally broken aluminum window frames with double pane, sealed glazed units with designated operable windows
8. Closet doors in entry to be mirrored sliders or swing doors, as per plan
9. Bedroom closets to be white sliders or swing doors, as per plan
10. Interior bedrooms with clear glass sliders and/or partitions, as per plan
11. Laminate flooring (as per Builder’s Décor package selection) in entry, living/dining, kitchen, main hallway, bedroom(s) and flex, as per plan
12. Cultured marble window sills as per plan
13. Suite entry sill plate to be painted or stained oak to match suite entry door
KITCHENS
1. Contemporary design kitchen cabinetry from Builder’s Décor package selection
2. Quartz countertops from Builder’s Décor package selection
3. Single bowl stainless steel undermount sink with contemporary design chrome faucet
4. Tiled backsplash from Builder’s Décor package selection
5. Appliances for Studio, One Bedroom and One Bedroom + Flex suites:
24” stainless steel fridge
24” cook top and 24” wall oven
24” combo hoodfan/microwave
18” integrated panelled dishwasher
6. Appliances for Two Bedroom and Three Bedroom suites:
30” stainless steel-faced fridge
30” slide-in electric range
30” combo hoodfan/microwave
24” integrated panelled dishwasher
BATHROOMS
1. Contemporary 2-door vanity cabinet with integrated basin and countertop (from Builder’s Décor package selection)
2. Porcelain 12” x 24” bathroom floor tile (from Builder’s Décor package selection)
3. Porcelain wall tile (from Builder’s Décor package selection)
4. Wall mounted vanity mirror
5. Soaker tub and/or separate shower stall with framed glass shower enclosure, as per plan
6. Temperature controlled, low-flow shower faucet
LAUNDRY
1. Studio, One Bedroom and One Bedroom + Flex suites will receive 24” laundry centre.
2. Two Bedroom and Three Bedroom suites will receive front loading washer and dryer, stackable, installed and ready for use.
3. White porcelain floor tile.
TERRACES & BALCONIES
1. Underside of all balconies to be completed with roll on applied finish
2. Sliding glass door(s) with screens or swing doors to balconies and terraces, as per plan
3. Balconies include privacy screen and one weather proof exterior outlet, as per plan
4. Terraces on Level 1 and 4 to include one weather proof exterior outlet, one non-freeze hose bib and one gas hook-up, as per plan.
MECHANICAL
1. Individually controlled fan-coil HVAC system, with separate thermal metering
2. Individual suite water meters allowing each suite to control water use.
LIGHTING & ELECTRICAL
1. Individual suite hydro metering allowing each suite occupant to control energy use
2. Ceiling light fixtures in entry/hallway, bedroom(s), kitchen and den (as per plan)
3. Wall sconce light fixture in bathroom(s) above vanity mirror
4. Decora series receptacles and switches throughout, white in colour
5. Exterior receptacle(s) on balconies or terraces (as per plan)
SECURITY & TECHNOLOGY
1. Tribute Communities Smart Living App customized for UC Tower 3 Condos
2. In-App communication with Property Management
3. App-controlled smart lock capabilities for suite entry
4. App-integrated fob capabilities for access to lobby and parking garage
5. In-App video access and control to intercom in lobby
6. App-controlled smart thermostat
7. Automated parcel locker system with personalized notifications
8. Security camera monitoring in underground, parking structure, lobby and amenity areas
9. 24-hour concierge
SAFETY
1. All suites, corridors and amenity spaces fully sprinklered
2. Combination Smoke/Carbon Monoxide detector in each suite
Show less
U.C. Tower 3 marketing summary
U.C. TOWER 3 – THE AWAITED NEW CONDOMINIUM COMMUNITY
North Oshawa's most beloved home community is thrilled to announce that its finest expression of excellence is coming soon with U.C. Tower 3! As the latest addition to the U.C. community, find home in a comprehensive new condominium that truly offers everything. Live at the heart of the city's most vibrant area from the neighbourhood that's changed Oshawa's landscape and skyline. Surrounded by demanded contemporary amenities yet moments to cherished natural spaces, this is Oshawa living at its finest.
• Ontario Tech University
• Durham College
• RioCan Windfields & Costco
• 407 ETR
• Durham Region Transit
• Tribute Communities Centre
Source: Tribute Communities
Floor Plans
| Unit Type | Description | Floor Plans |
|---|---|---|
| 1 Bedroom + Den Units | With home office space | |
| 2 Bedroom Units | Perfect for families | |
| 2 Bedroom + Den Units | Extra flex space | |
| 3 Bedroom Units | Spacious layout |
Amenities
Project Location
Note: The exact location of the project may vary from the address shown here
Walk Score

Priority List
Be the first one to know
By registering, you will be added to our database and may be contacted by a licensed real estate agent.

Why wait in Line?
Get U.C. Tower 3 Latest Info
U.C. Tower 3 is one of the condo homes in Oshawa by Tribute Communities and RioCan Living
Browse our curated guides for buyers
Similar New Construction Homes in Oshawa
- U.C. Community | 2425 Simcoe Street North, Oshawa, ON
- Developed by Tribute Communities and RioCan Living
- Type: Condo
- Occupancy: Est. Compl. Jan 2025
From low $506.99k
- 1440 Tradewinds Street, Oshawa, ON L1J 8K6
- Developed by Graywood Developments
- Type: Detached
- Occupancy: TBD
From low $1.06M
- 24 Beatrice Street West, Oshawa, ON L1G 3M5
- Developed by Build Up Development Co
- Type: Townhome
- Occupancy: TBA
Pricing not available
- 555 Rossland Road West, Oshawa, ON L1J 3E6
- Developed by Brightstone
- Type: Townhome
- Occupancy: TBD
Pricing not available
Notify Me of New Projects
Send me information about new projects that are launching or selling
Join Condomonk community of 500,000+ Buyers & Investors today!
