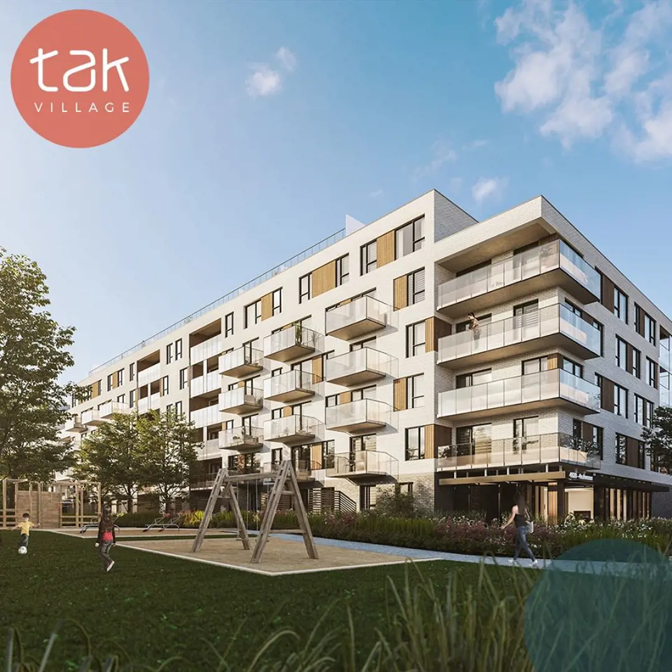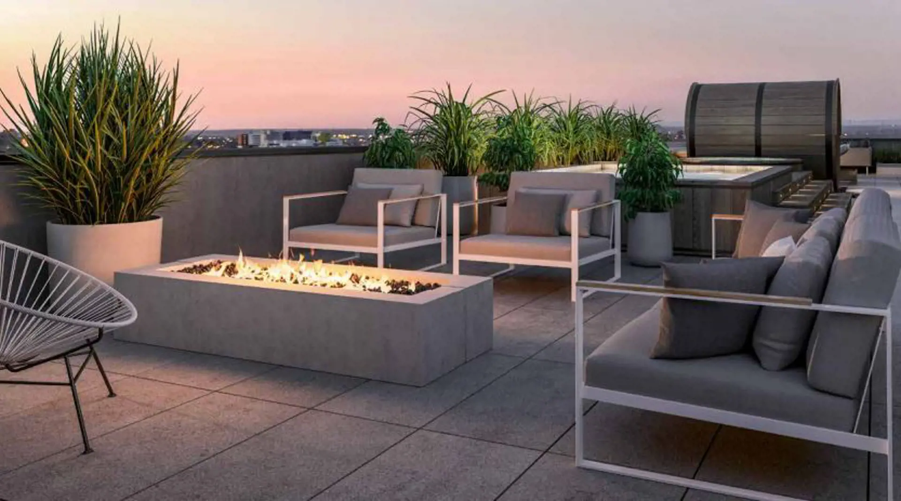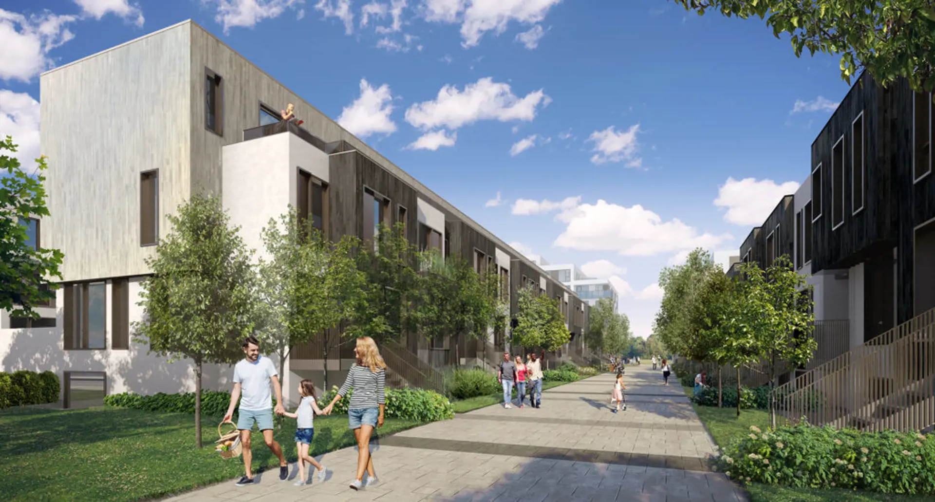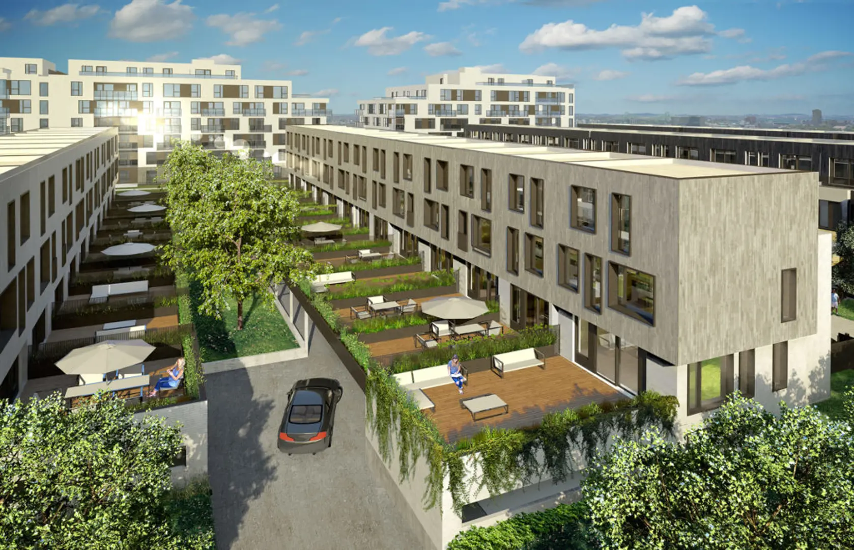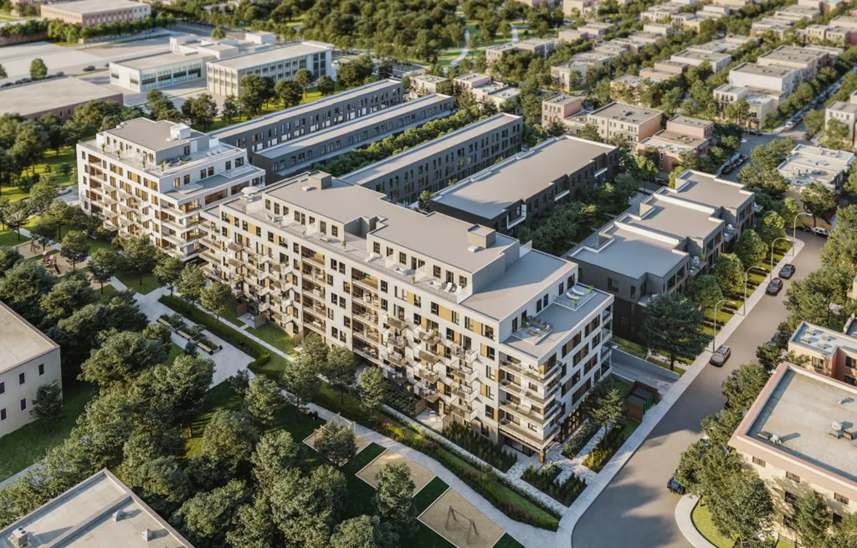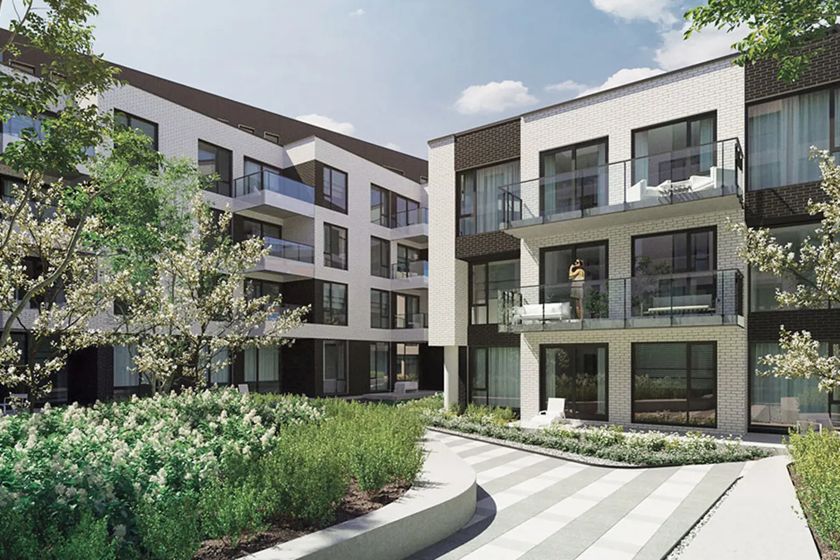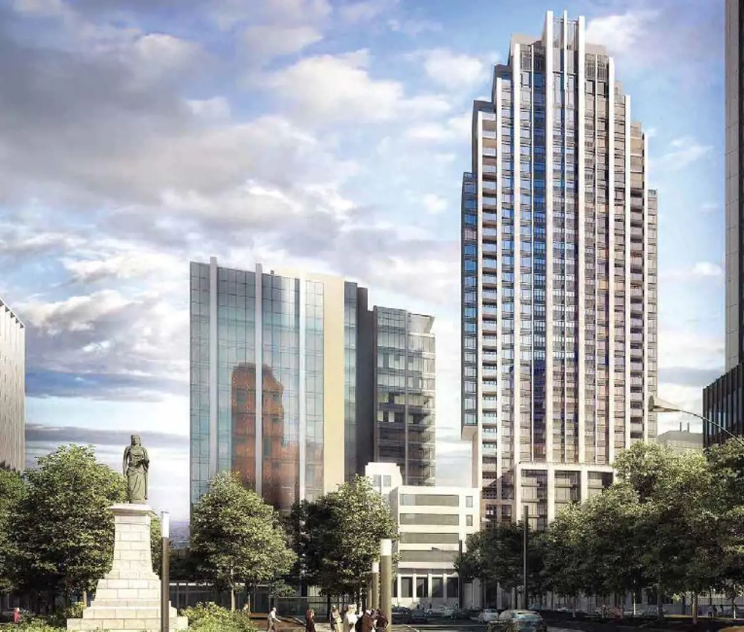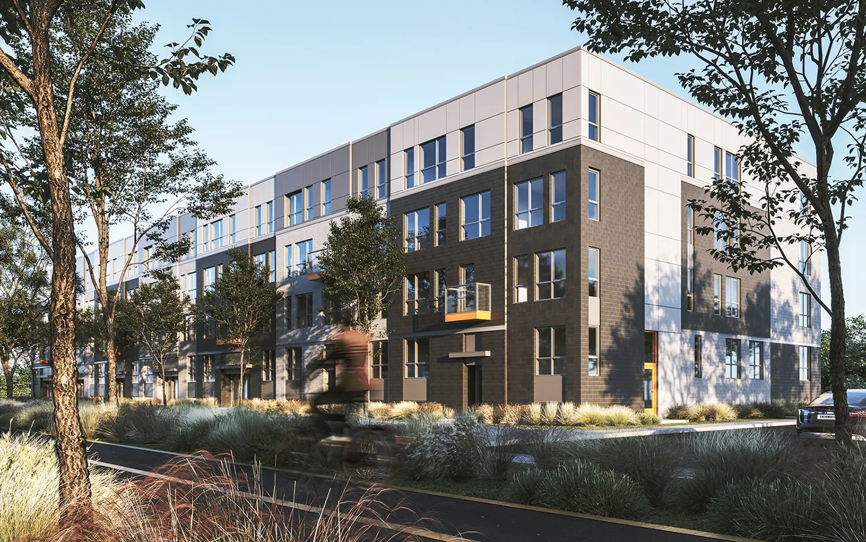Tak Village
Starting From Low $572.33k
About Tak Village
Tak Village, a distinguished condo and townhouse community by DevMcGill, is currently under construction at 4820 4e Avenue, Montreal. The development is scheduled for completion in 2024, offering a unique blend of urban living and family-friendly spaces. With a total of 254 units, Tak Village provides a range of living options, from condos to townhouses, with available units priced between $572,325 and $1,074,200. The unit sizes span from 942 to 2200 square feet, ensuring residents enjoy spacious and versatile living spaces.
In the latest phase, Back-to-back townhouses in Phase 3 are available for immediate occupancy, presenting an excellent opportunity for those seeking quality and design at the forefront of their living experience. Tak Village emphasizes careful development to minimize environmental impact, incorporating features such as accessible pedestrian paths, a linear park, an outdoor children's play area, and a complete four-season rooftop spa. These Nordic-inspired elements not only contribute to a green village but also offer health and wellness benefits for residents. Live in an urban setting with the space to raise a family, where convenience and tranquility coexist, providing you with more time to enjoy the best of both worlds.
Features and finishes
LEED environmental targeted certification
• Four (4) storey wooden structure including basement
• Tried and tested high-end insulation and soundproofing
• Low-e windows to optimize solar gains according to the season
• High, 9-ft. ceilings in the main living area
• Smart door locks at the front entrance
• High-end interior finish
Townhouses
• Large four-storey units featuring 3 to 4 bedrooms and 2.5 bathrooms including private parking in the basement
• Two private terraces for each unit: Ground-floor terrace with planters and wooden privacy screens and third-floor terrace with planters
• Generous windows for maximum lighting
• Charging-station-ready parking for electric cars
Stacked and back-to-back townhouses
• Large two-storey units featuring 2 or 3 bedrooms and 1.5 bathrooms (with an option for 3 bathrooms)
• Covered parking included, with the possibility of indoor parking ($)
• Private outdoor area for each unit. Terrace with planters or balcony
• Generous window arrangement for maximum lighting
• 50% of parking spaces are charging-station-ready forelectric cars ($)
Amenities
- Wading Pool
- Private terraces
- Piazetta
- Green Spaces
- Lobby
- Indoor Fireplace
- Bike Sharing
- Inner courtyard
- Park
- Rooftop Spa
- Gym
- Car Share
- Electric Vehicle Charging Station
- Underground Parking
- Outdoor children’s play area
- Pedestrian Paths
Floor Plans
| Unit Type | Description | Floor Plans |
|---|---|---|
| 1 Bedroom + Den Units | With home office space | |
| 2 Bedroom Units | Perfect for families | |
| 2 Bedroom + Den Units | Extra flex space | |
| 3 Bedroom Units | Spacious layout |
Amenities
Project Location
Note: The exact location of the project may vary from the address shown here
Walk Score

Priority List
Be the first one to know
By registering, you will be added to our database and may be contacted by a licensed real estate agent.

Why wait in Line?
Get Tak Village Latest Info
Tak Village is one of the condo homes in Montreal by DevMcGill
Browse our curated guides for buyers
Similar New Construction Homes in Montreal
- 10761 Rue Séguin, Montréal, QC
- Developed by Construction Gaudreau et Fils inc
- Type: Detached
- Occupancy: Complete
From low $977.52k
- 10856 Rue Basile-Routhier, Montréal, QC
- Developed by Loracon and TGTA
- Type: Condo
- Occupancy: Completed Fall 2022
From low $612.5k
- 628 Rue Saint-Jacques, Montréal, QC
- Developed by Broccolini
- Type: Condo
- Occupancy: Completed Nov 2021
Pricing not available
- 578 Rue Nicolet, Montréal, QC
- Developed by Groupe Altius
- Type: Condo
- Occupancy: TBA
From low $459.9k
Notify Me of New Projects
Send me information about new projects that are launching or selling
Join Condomonk community of 500,000+ Buyers & Investors today!
