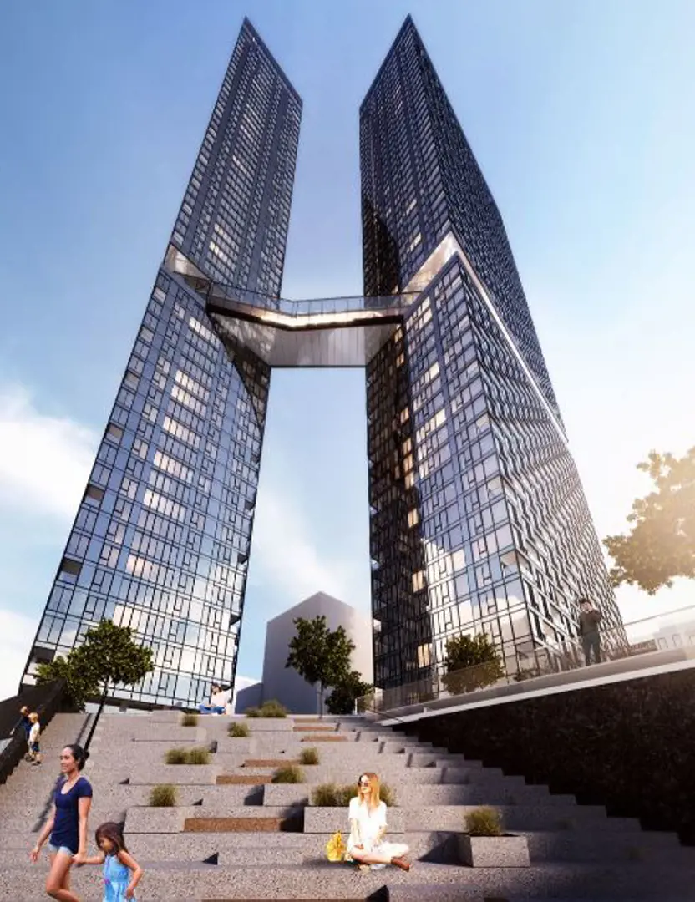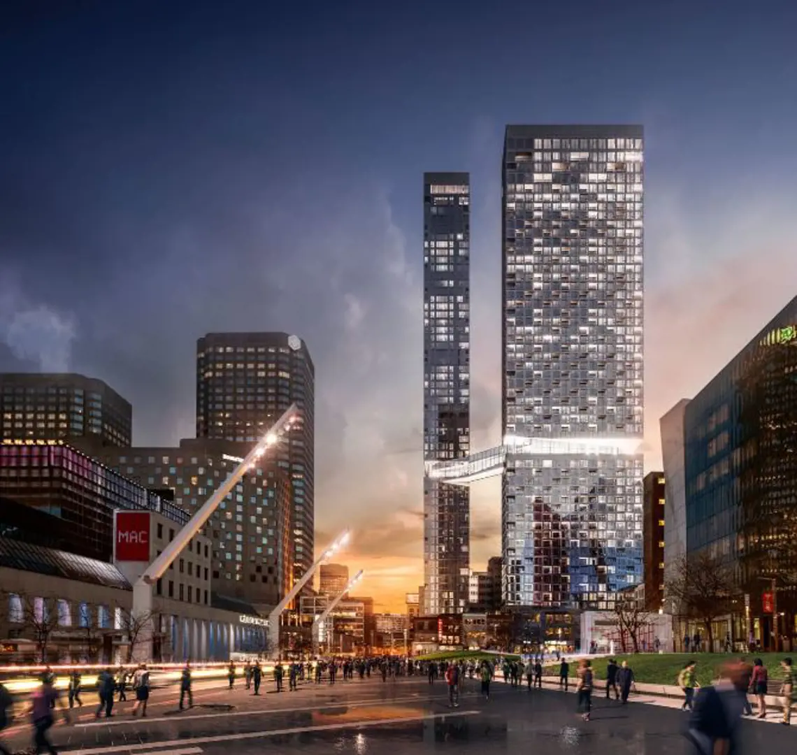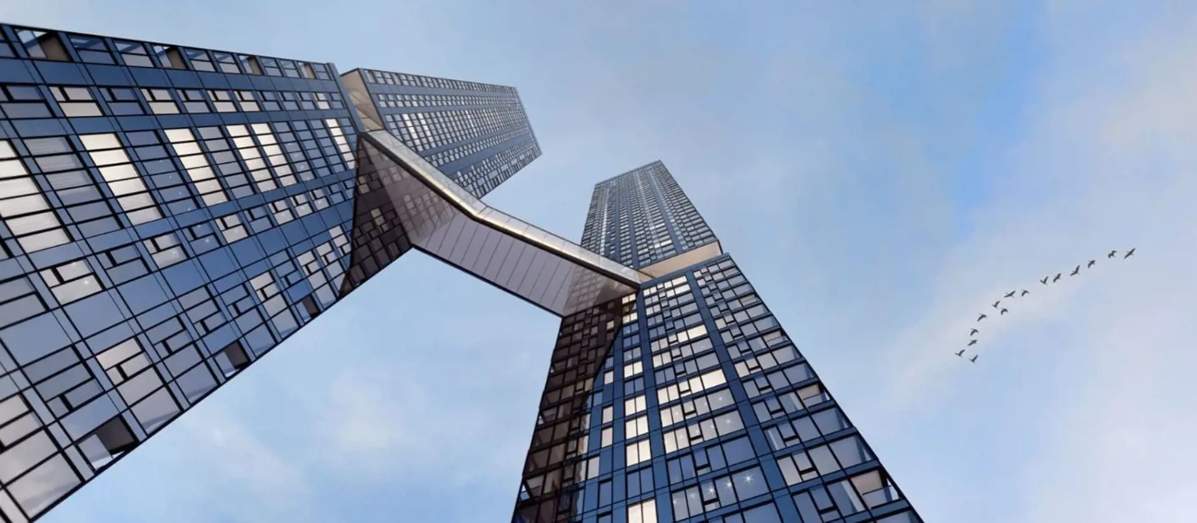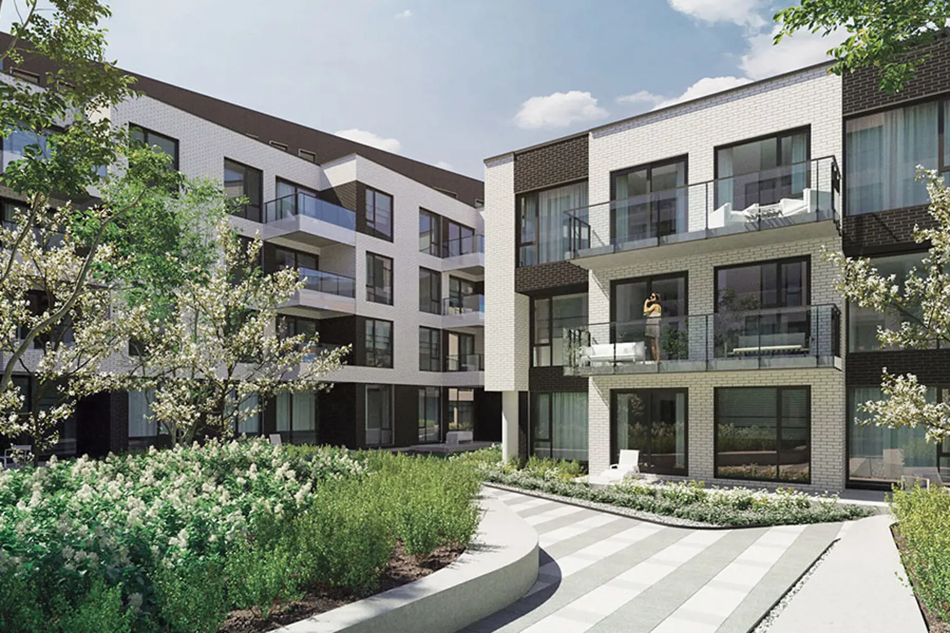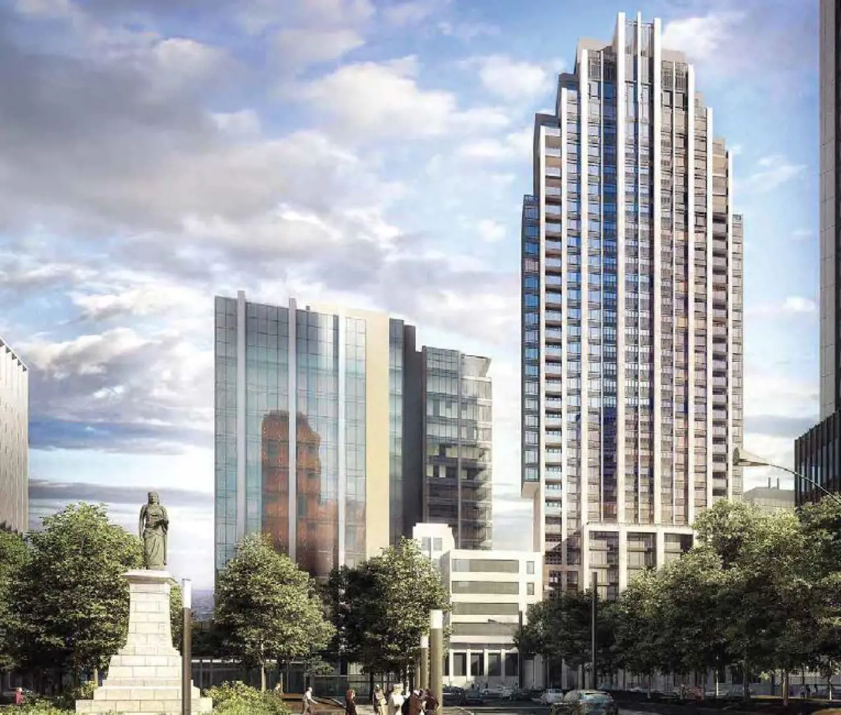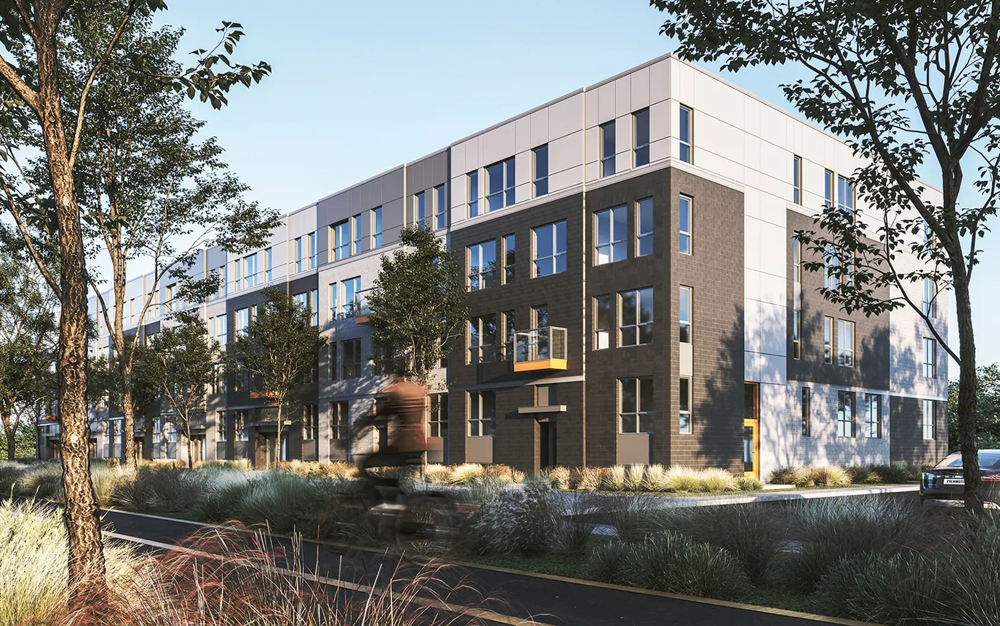Maestria Condominiums - Phase 2
Starting From Low $442.76k
- Developer:Devimco Immobilier
- City:Montreal
- Address:Maestria Condominiums Community | 300 Sainte-Catherine Ouest, Montréal, QC
- Type:Condo
- Status:Selling
- Occupancy:Est. Compl. 2024
About Maestria Condominiums - Phase 2
Maestria Condominiums - Phase 2, an extraordinary project by Devimco Immobilier, is currently under construction at 300 Sainte-Catherine Ouest, Montreal, with a scheduled completion in 2024. This iconic development is an exceptional addition to the city's urban landscape, boasting the highest residential tower in Montreal and standing as the largest mixed-use residential project in Quebec.
This is a unique opportunity to be a part of Montreal's most iconic project, where modern living meets architectural excellence. Maestria Condominiums - Phase 2 offers a range of available units with prices ranging from $442,758 to over $878,275. The unit sizes vary from 366 to 2756 square feet, providing residents with spacious and versatile living spaces.
Don't miss your chance to reside in this landmark development that is set to redefine the city's skyline. Elevate your lifestyle in a residence that embodies luxury, sophistication, and unparalleled urban living.
Features and finishes
1. Building
• 58-storey building
• Ground floor with shops and restaurants
• 2nd floor for offices (reserved elevators)
• 24 floors of rental units, 31 floors of condo units
• Loggias and terraces that offer a view of the courtyard or the city depending on the chosen model
• Private balconies with windowed railings, depending on the chosen model
• Many windows ("swing" or fixed)
• Laminated glass windows, by location
• Reserved elevators for residential units
• 4 high-speed destination control elevators
• Indoor storage for each condo optional
• Access by card or magnetic fob to common areas
• Electronic door connected to the telephone system
• Indoor space for bicycles
• Camera surveillance system
• Building equipped with a sprinkler system and with smoke and heat detection
• Waste chute with a selector for recycling
• Recyling bins in basement
• 2 floors of indoor parking, heated & lighted, with surveillance by camera
• Carbon monoxide detection system in the parking garage
• Parking space optional
2. Electricity and Heating
• Central air conditioning
• Forced air heating and baseboard heaters with digital thermostat
• Pre-wiring for telephone, cable, high speed internet and intercom system
• Hot water distributed by a common system with high performance natural gas
3. Interior Finishes
• Pre-varnished engineered hardwood floor
• 9-foot high ceiling
• Concrete ceiling with glued plaster
• 2 coats of white paint
• Solid core entry door
• Electronic lock for each unit
4. Kitchen
• Energy Star appliances in stainless steel
• Includes: built-in stove with hob, fridge and dishwasher
• Built-in hood
• Pre-varnished engineered hardwood floor, seller's model
• Coloured melamine cabinets, with quartz countertops, seller's model
• Ceramic backsplash, seller's model
• Single stainless steel sink
5. Bathroom
• Porcelain or ceramic flooring, seller's model
• Porcelain shower with rail shower head and Kalia brand faucet or equivalent
• Vanity with Kalia faucet or equivalent with quartz countertops, seller’s model
• Kohler brand eco-friendly dual flush toilet or equivalent
PENTHOUSES
BUILDING
• Spacious loggia terrace
• Access to common areas via key card or magnetic chip
• Camera surveillance system
• Building equipped with sprinkler system and smoke and heat detectors
• Two (2) floor for indoor parking, heated and brightly lit, with camera surveillance
• Parking space (optional)
• Private garage door (optional for Diamond penthouses)
ELECTRICITY AND HEATING
• Gas supply on terraces for barbecues, with a water outlet
INTERIOR FINISHES
• Pre-varnished engineered hardwood flooring
• 11' painted gypsum ceilings for floors 56-57 (Tower 1) and 59-60 (Tower 2)
• 12' painted gypsum ceilings for floors 58 (Tower 1) and 61 (Tower 2)
• 8' solid core door
• Electronic lock for each unit
KITCHEN
• Built-in double oven and high-end cooktop
• Wood-grain finishing panels for the refrigerator and dishwasher
• Built-in high-end range hood and microwave included
• Wine cellar, except for model unit Ballizo (PH7)
• Mirage double-glued, engineered floors, as selected by vendor
• P.E.T. cabinets (Thermos) and quartz countertops, as selected by vendor
• Natural stone island side panel, as selected by vendor
• Natural stone backsplash, as selected by vendor
BATHROOM
• Porcelain or ceramic flooring, as selected by vendor
• Heated floors, as selected by vendor
• Vanity with Kalia taps and faucet (or equivalent) with quartz countertops, as selected by vendor
Amenities
- Multifunctional Room
- yoga studio
- Dining Room
- Film Screening Room
- 24/7 security guard
- Swimming Pools
- Outdoor Dining Area
- Change Rooms
- Game Room
- Whirlpool
- Car Wash
- Skybridge
- Library
- Creative Studio
- Piano Lounge
- Fitness Room
- Bicycle Space
- Reception Room
- Hammam
- BBQ Area
- Sauna
- Spa
- Business Centre
- Rooftop Terrace
- Lobby
- Children's Play Room
- Lounge
- Virtual Golf Room
Deposit Structure
OWNER OCCUPIED UNIT
• 5 % - on signing the contract
• 5% - (post-dated cheque) 6 months after signing
• 5%* - (post-dated cheque) 12 months after signing
NON-OWNER OCCUPIED UNIT
• 10 % - on signing the contract
• 5% - (post-dated cheque) 6 months after signing
• 5%* - (post-dated cheque) 12 months after signing
Floor Plans
| Unit Type | Description | Floor Plans |
|---|---|---|
| 1 Bedroom + Den Units | With home office space | |
| 2 Bedroom Units | Perfect for families | |
| 2 Bedroom + Den Units | Extra flex space | |
| 3 Bedroom Units | Spacious layout |
Amenities
Project Location
Note: The exact location of the project may vary from the address shown here
Walk Score

Priority List
Be the first one to know
By registering, you will be added to our database and may be contacted by a licensed real estate agent.

Why wait in Line?
Get Maestria Condominiums - Phase 2 Latest Info
Maestria Condominiums - Phase 2 is one of the condo homes in Montreal by Devimco Immobilier
Browse our curated guides for buyers
Similar New Construction Homes in Montreal
- 10761 Rue Séguin, Montréal, QC
- Developed by Construction Gaudreau et Fils inc
- Type: Detached
- Occupancy: Complete
From low $977.52k
- 10856 Rue Basile-Routhier, Montréal, QC
- Developed by Loracon and TGTA
- Type: Condo
- Occupancy: Completed Fall 2022
From low $612.5k
- 628 Rue Saint-Jacques, Montréal, QC
- Developed by Broccolini
- Type: Condo
- Occupancy: Completed Nov 2021
Pricing not available
- 578 Rue Nicolet, Montréal, QC
- Developed by Groupe Altius
- Type: Condo
- Occupancy: TBA
From low $459.9k
Notify Me of New Projects
Send me information about new projects that are launching or selling
Join Condomonk community of 500,000+ Buyers & Investors today!
