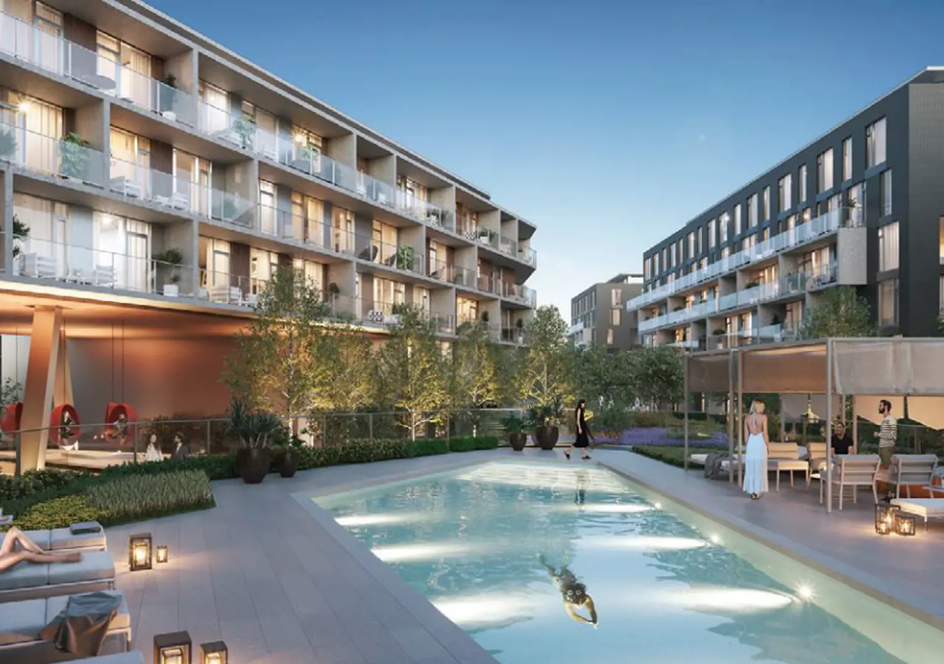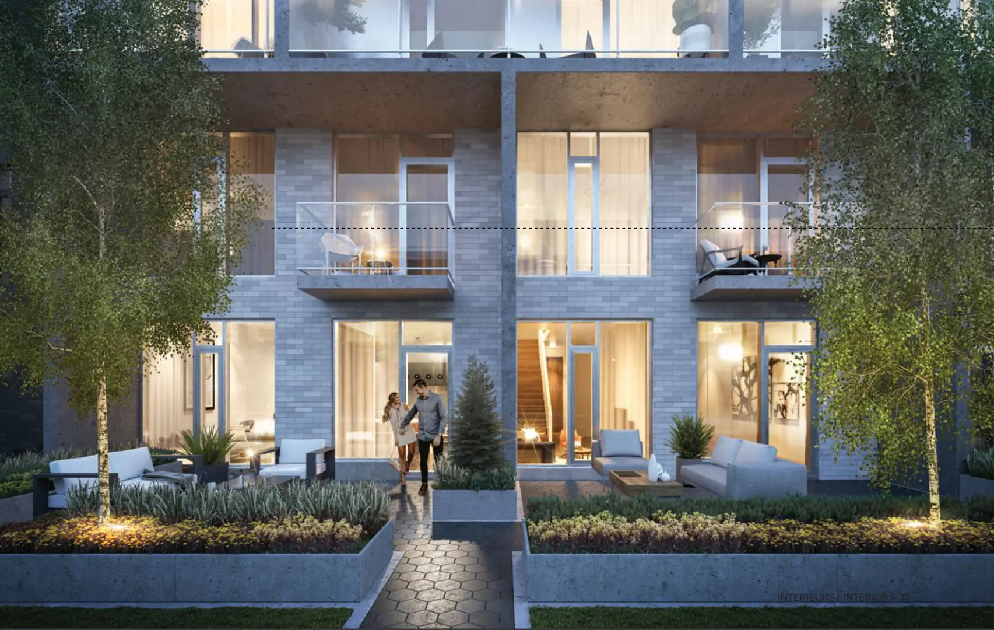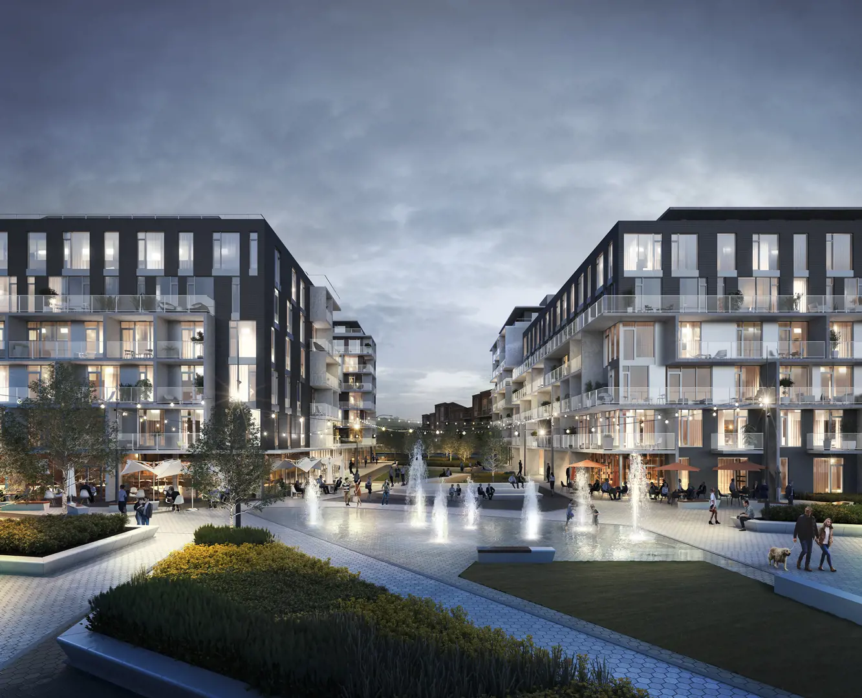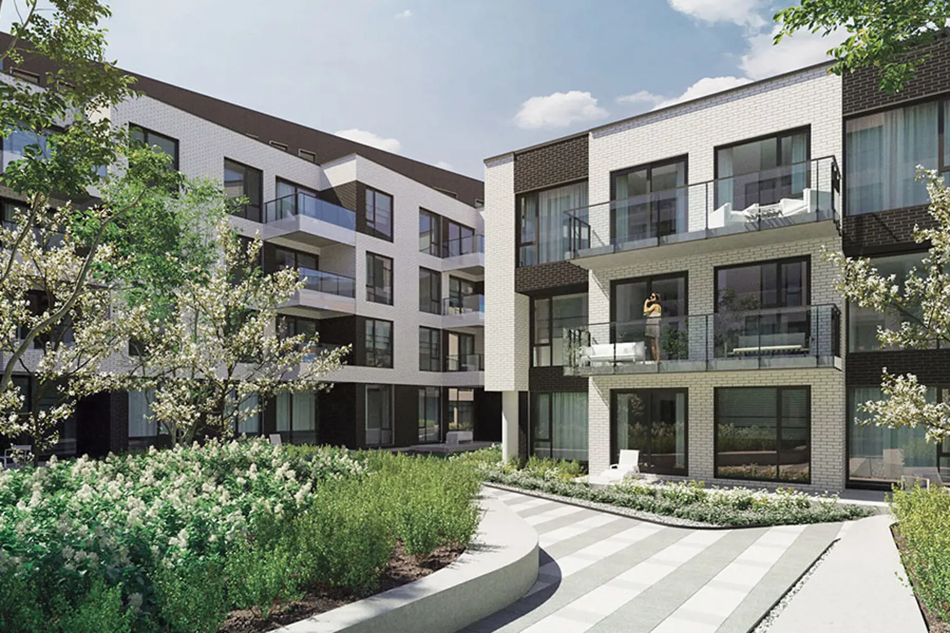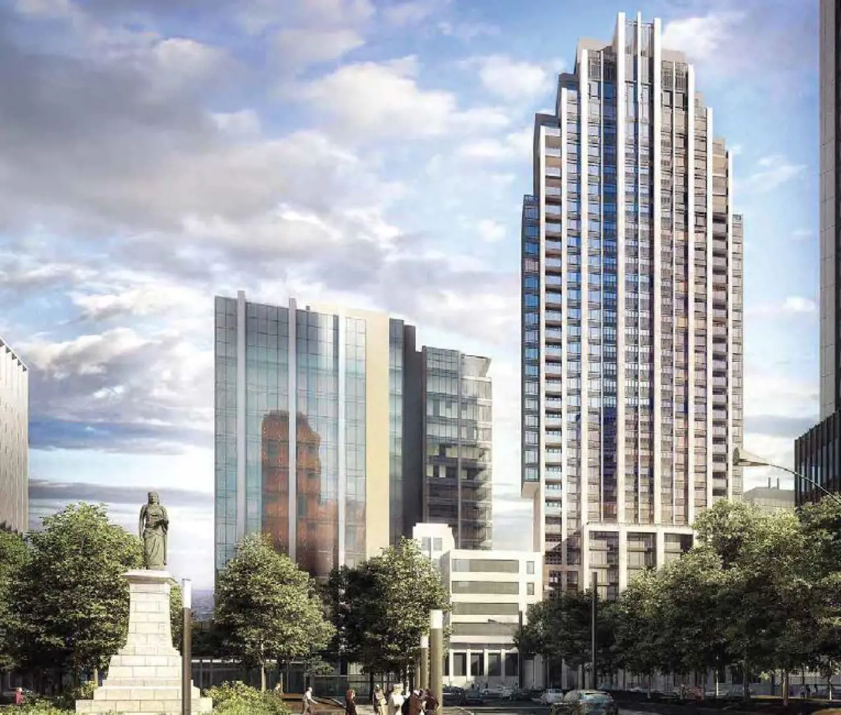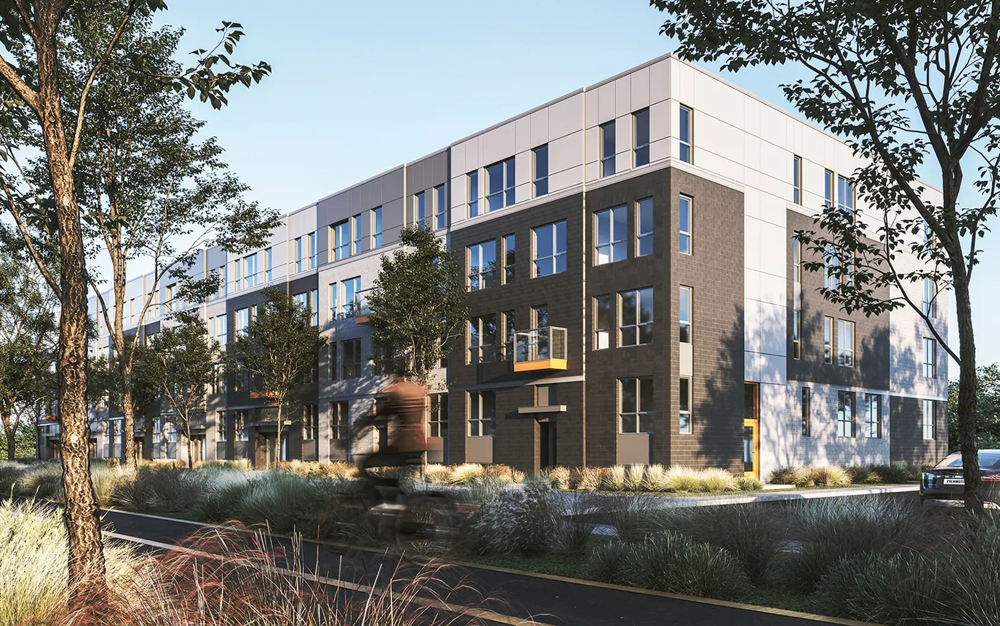Cité Midtown - Phase 1
Starting From Low $382k
- Developer:Urban Capital
- City:Montreal
- Address:Cite Midtown Community | 1900 Rue Suzanne-Coallier, Montréal, QC
- Type:Condo
- Status:Selling
- Occupancy:Completed 2022
About Cité Midtown - Phase 1
Cité Midtown - Phase 1: Where Urban Living Meets Community Charm
Overview
Cité Midtown - Phase 1, a distinguished project by Urban Capital, is a completed condo and townhouse community situated at 1900 Rue Suzanne-Coallier, Montréal. The development, comprising 210 units, was completed in 2022. With available units ranging from $382,000 to $526,000, Cité Midtown - Phase 1 offers a range of options with sizes spanning from 672 to 1043 square feet.
Marketing Summary
A New Kind of Community at the Center of the Island
Cité Midtown - Phase 1 introduces a fresh approach to community living, strategically located at the crossroads of two of Montreal’s major arteries. Positioned between the green neighborhoods of Ville Saint Laurent to the north and the vibrant new RoyalmountTM to the south, this burgeoning community is reshaping the inner suburb experience. Urban Capital, renowned as one of Canada’s premier residential developers, has curated Cité Midtown to blend the style and pedestrian-friendly ambiance of downtown living with the connectivity and convenience of being at the geographic heart of the Island.
Key Features:
Prime Location: Nestled at the crossroads of major arteries, Cité Midtown enjoys proximity to Ville Saint Laurent and the exciting RoyalmountTM neighborhood.
Style and Connectivity: The development aims to redefine the inner suburb experience, seamlessly combining the urban style of downtown living with the connectivity and convenience that come with being at the center of the Island.
Community Charm: Cité Midtown is not just about residences; it's about fostering a sense of community and connection, making it an ideal place to call home.
Be Part of the Next Great Thing
Cité Midtown - Phase 1 invites residents to be part of the next great thing in Montreal's evolving landscape. It's not just a residence; it's a lifestyle that merges urban vibrancy with suburban charm.
Features and finishes
General
• 13 acre LEED ND (1) community consisting of four mid-rise buildings of 6 to 10 stories each, containing one- and two-storey condominiums and penthouses (Lot 1), and six blocks of townhouses and stacked townhouses (Lot 2)
• Located just northwest of Autoroutes 15 and 40, with easy access to all points on the island
• Located less than a 10 minute walk to the Du College Metro Station; an approximately 5 minute bike ride to the new Royalmount™, and a 10 minute drive to Montreal Trudeau
• Clean modern architecture by NEUF Architect(e)s, with buildings clad in brick and metal panels
• New intersection for easy access from/to Marcel Laurin Boulevard (2)
• Underground parking on Lots 1 and 2, including visitor parking in Lot 2
• A new concept “Shared Street” with traffic calming features to allow for safe use by pedestrians, bicycles and vehicles
• Landscaped acoustic berm and fence for visual and acoustic separation from the train tracks to the east
• Social Housing units to be constructed as part of Block 4
Condominium Building Features
• Stylish lobbies, clad in black brick, warm woods and board-formed concrete (Phase 1), with seating area, concierge desk, and mail and package rooms
• Executive concierge service (8)
• Security features including Enterphones in the residential lobbies; an electric fob-based access system at all entry points and to the amenity areas; and strategically located security cameras
Phase 1 Condominiums
• Approximately 210 high-design condominiums and penthouses with 9’0” high (Floors 2 and above) and 10’0” high (Ground Floor) exposed • concrete or painted plaster ceilings9
• Two elevators
Townhouse Features
• Approximately 72 townhouses and stacked townhouses with 9’0” high painted drywall ceilings (9)
• Engineered hardwood flooring (12) throughout
• Suite entry doors with security viewers
• Brushed aluminum contemporary hardware
Suite Features
• Exposed concrete (10) or painted drywall ceilings
• Exposed concrete columns and floor-to-ceiling sliding doors (11)
• Engineered hardwood flooring (12) throughout
• Suite entry doors with security viewers
• Brushed aluminum contemporary hardware
Kitchens
• Open concept kitchens with built-in pantries and / or islands (11)
• Quartz countertops and tile backsplash (12)
• Under-mount stainless steel sink, with single lever chrome faucet in Phase 1 and matte black faucet in Phase 2
• Energy Star ® (11) appliances including fully-integrated 24” fridge and dishwasher, and stainless steel slide-in stove (some suites where noted have 30” stainless steel fridge)
Laundry
• In-suite washer and dryer, either stacked or stand alone (11)
Bathrooms
• Custom designed vanities with vessel sinks, quartz countertops (12) and contemporary single-lever faucets
• Oversized mirror
• Contemporary bathroom fixtures throughout, including dual flush toilets and water efficient faucets and showerheads
• Square designed tubs and/or showers (11), with full height tile surrounds (12)
• Frameless glass shower enclosures for separate showers (11)
• Porcelain tile flooring and porcelain or ceramic tile for full height along vanity wall (12)
• Temperature control valves in all showers
Heating & Cooling
Condominiums
• Electric baseboard heating
• Forced air central air conditioning with heat recovery ventilators (HRVs)
•Centralized hot water system
Townhouses
• Forced air heating and central air conditioning with heat recovery ventilators (HRVs)
• In-suite hot water tanks
Electrical/Telecom
• Pre-wired telephone and cable outlets, with outlets for high-speed internet access (13)
• Service panel with breakers at suite entry
• Switch controlled receptacles in living areas and bedrooms, light fixture(s) in foyer, track lighting in kitchen and rough-in for overhead fixture in dining room
• Individual electrical metering
Amenities
- Fitness Facility
- Heated Outdoor Pool
- Courtyards
- Kid's Play Centre
- Theatre Seating
- grocery store
- Outdoor Training Area
- Conference Room
- Party Rooms
- Hobby Room
- Water Feature
- Shared Work Space
- Outdoor Seating
- Dog Wash Stations
- Green Roofs
- Mail and Package Room
- Kitchen and Dining Area
- Private Offices
- Central Plaza
- Bar
- Security Systems
- Lounges
- Pool Table
- Concierge
- tween's room
- Product Library
- Yoga Facility
- Lobby
Deposit Structure
- 5% Deposit: Payable as follows:
- • 5% on signing contract
- Deposits will be held in trust at Dorais Fortier Luduc. (DFL In Tust)***
Floor Plans
| Unit Type | Description | Floor Plans |
|---|---|---|
| 1 Bedroom + Den Units | With home office space | |
| 2 Bedroom Units | Perfect for families | |
| 2 Bedroom + Den Units | Extra flex space | |
| 3 Bedroom Units | Spacious layout |
Amenities
Project Location
Note: The exact location of the project may vary from the address shown here
Walk Score

Priority List
Be the first one to know
By registering, you will be added to our database and may be contacted by a licensed real estate agent.

Why wait in Line?
Get Cité Midtown - Phase 1 Latest Info
Cité Midtown - Phase 1 is one of the condo homes in Montreal by Urban Capital
Browse our curated guides for buyers
Similar New Construction Homes in Montreal
- 10761 Rue Séguin, Montréal, QC
- Developed by Construction Gaudreau et Fils inc
- Type: Detached
- Occupancy: Complete
From low $977.52k
- 10856 Rue Basile-Routhier, Montréal, QC
- Developed by Loracon and TGTA
- Type: Condo
- Occupancy: Completed Fall 2022
From low $612.5k
- 628 Rue Saint-Jacques, Montréal, QC
- Developed by Broccolini
- Type: Condo
- Occupancy: Completed Nov 2021
Pricing not available
- 578 Rue Nicolet, Montréal, QC
- Developed by Groupe Altius
- Type: Condo
- Occupancy: TBA
From low $459.9k
Notify Me of New Projects
Send me information about new projects that are launching or selling
Join Condomonk community of 500,000+ Buyers & Investors today!
