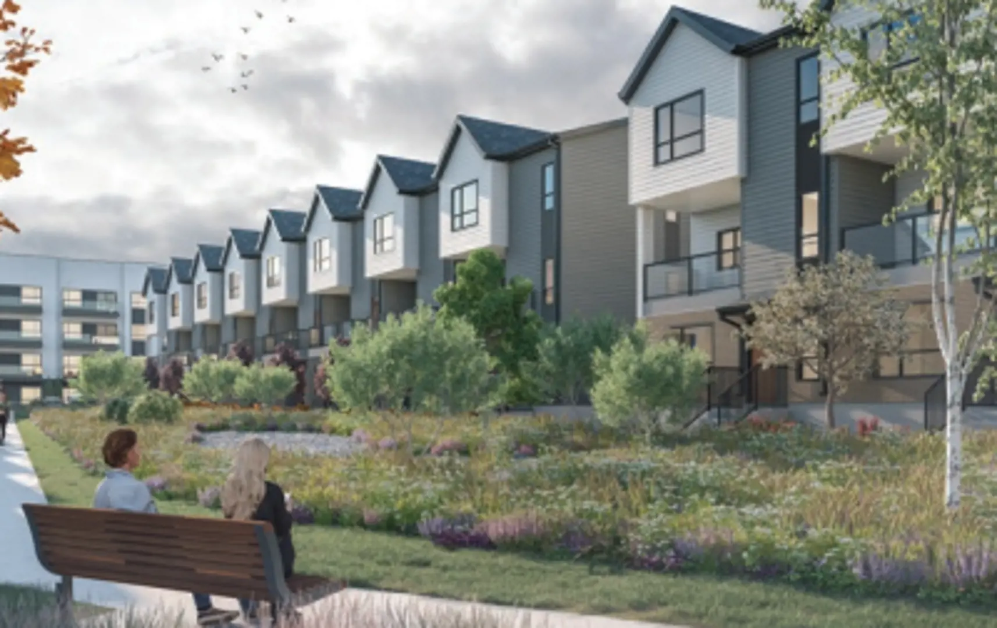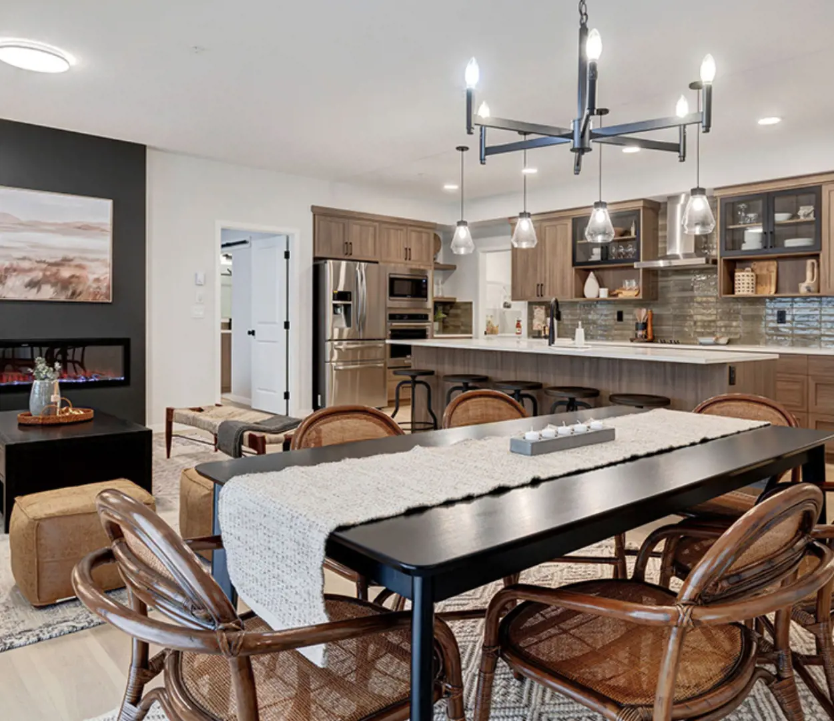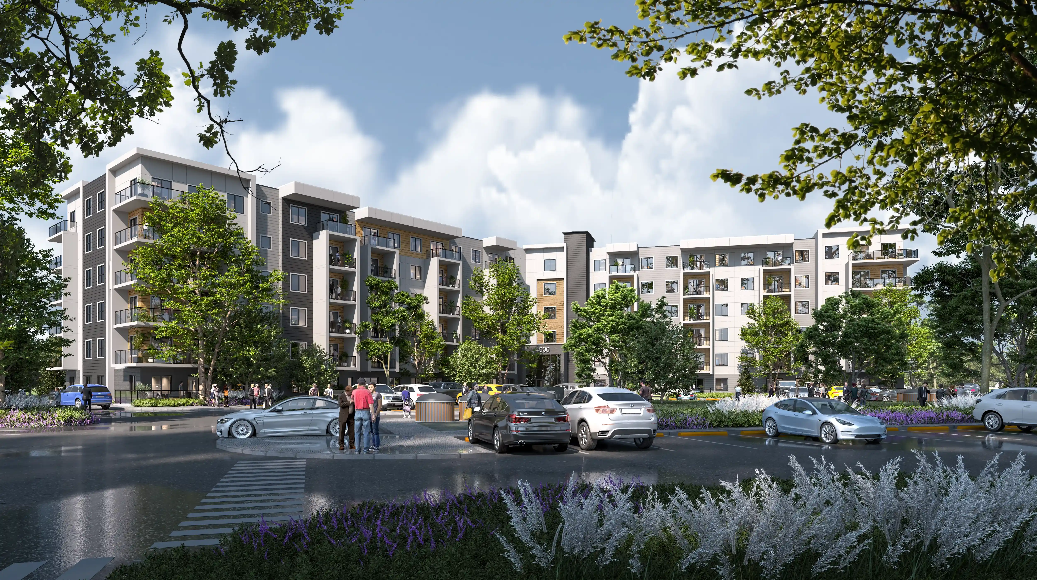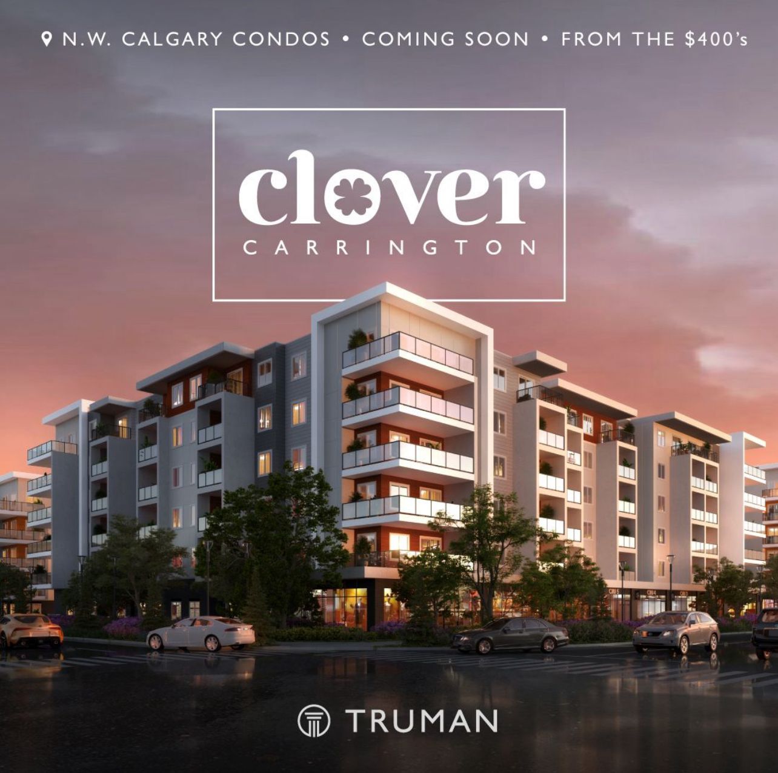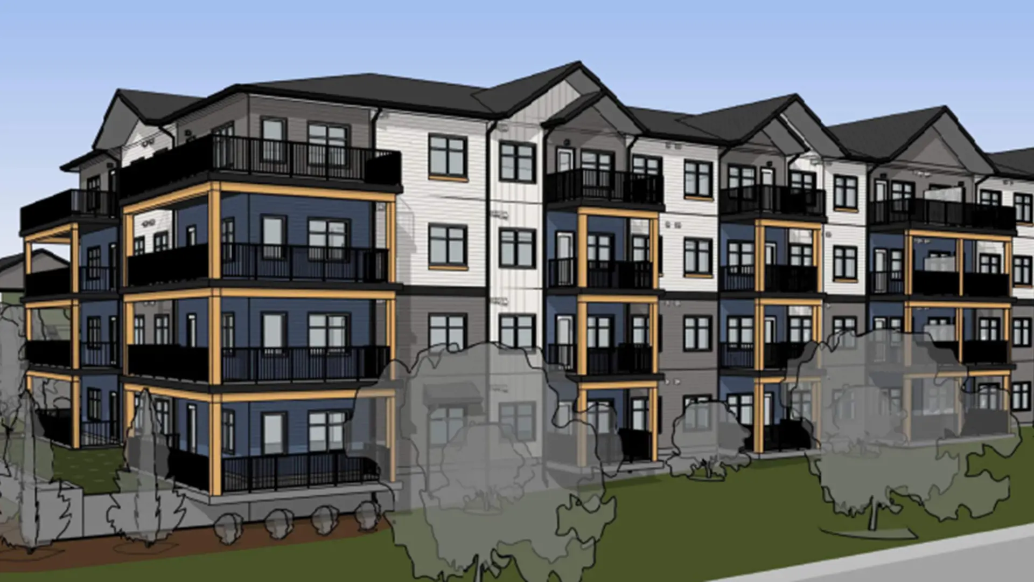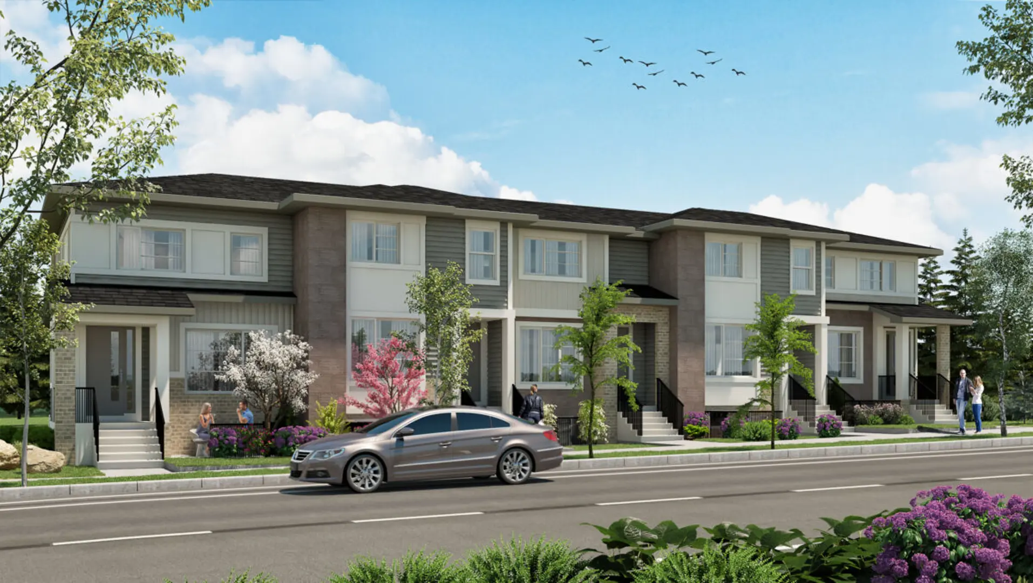Seton Serenity
Starting From Low $289k
- Developer:Cedarglen Living
- City:Calgary
- Address:Seton Community | 19489 Main Street Southeast, Calgary, AB
- Type:Condo
- Status:Selling
- Occupancy:Est. Compl. Fall 2024
About Seton Serenity
Seton Serenity, an upcoming condominium and townhouse community crafted by Cedarglen Living, is currently underway at 19489 Main Street Southeast in Calgary. Scheduled for its grand completion in 2024, this vibrant community promises an array of living options. From cozy condos to spacious townhouses, Seton Serenity offers a range of units tailored to diverse preferences and lifestyles. Prices for these coveted units span from $289,000 to $533,000, accommodating various budgetary needs. With unit sizes ranging from 629 to 1804 square feet, residents can find the perfect space to call home within this dynamic development.
Amenities
- Central Lawn
- Trails
- Lounges
- Community Garden
- BBQ Areas
- Skating Pad
- Basketball Court
- Walking Paths
- Plaza
- Splash Park
- Parks
- Playground
- Visitor Parking
- Pickleball Court
- Community Courtyard
- Fire Pit
- Tennis Court
- Picnic Areas
- Water Feature
- Outdoor Showers
- Amphitheater
- Gathering Area
- Parking Lot
Features and finishes
TOWNHOMES
GOURMET KITCHENS
Stainless steel appliances
Rough in waterline to fridge
Choice of textured melamine cabinets
Soft close top drawers to kitchen as required by plan
Stainless steel undermount sink with pull down faucet
Selection of designer lighting packages and flush mount lights (as per plan)
EXQUISITE INTERIORS
Granite or engineered stone countertops throughout (3/4” or 1 ¼” based on the vendor specified for the project)
White undermount sinks to ensuite and main bath
Pedestal sink in half bathroom
White roller blind window coverings (patio door, stairwell and unfinished space not included)
Front load washer/dryer
Cat5 and RG6 low voltage to living room and bedrooms
Luxury Vinyl Plank flooring to living, kitchen, pantry, dining, office and half bathroom
Luxury Vinyl Tile flooring to ensuite, main bathroom, laundry and entrance (as per plan)
Carpet to bedrooms, flex room and stairwells
Knockdown ceilings
Ceiling height approximately 9’ to main floor
Modern 3” baseboards and 2 ¼” casings
Stylish interior door levers
Elegant 3”x6” subway tile backsplash to kitchen (full height) and vanities (6” surround)
Decora style light switches throughout
Choice of smooth skin interior door profiles
One medicine cabinet to ensuite
EXTERIOR AND ENERGY EFFICIENCY
James Hardie and True Grain cement siding
Stonetile
Asphalt shingles
Clear glass railing to balcony
Low E triple glazed windows
LED lighting throughout
Gasline to BBQ on the balcony (no quick connect)
3rd party building envelope inspection with engineered BAR report
Active HRV (Heat Recovery Ventilator)
High efficiency furnace
1/2 hp garage door opener with 2 remote controls
COMMUNITY LIVING
Fully landscaped with walking paths
Community courtyard and adjacent to scenic wet pond
87 visitor parking stalls
Common area maintenance
Snow removal
Landscaping maintenance
Exterior Moloks for waste, recycling and compost removal
Nestled on a picturesque pond, it is located in the heart of the Seton Urban District. Minutes from restaurants, shopping and the largest YMCA in North America.
SETON SERENITY INCLUSIONS
All legal fees included when using Cedarglen Living’s preferred legal
Only applies if lender does not require purchaser to be represented
----------------------------------------------------------------------------------
CONDOS
GOURMET KITCHENS
Stainless steel appliances
Rough in waterline to fridge
Choice of textured melamine cabinets
Soft close top drawers to kitchen as required by plan
Stainless steel undermount sink with pull down faucet
Selection of designer lighting packages and flush mount lights (as per plan)
EXQUISITE INTERIORS
Granite or engineered stone countertops throughout (3/4” or 1 ¼” based on the vendor specified for the project)
White undermount sinks to ensuite and main bath
Pedestal sink in half bathroom
White roller blind window coverings (patio door, stairwell and unfinished space not included)
Front load washer/dryer
Cat5 and RG6 low voltage to living room and bedrooms
Luxury Vinyl Plank flooring to living, kitchen, pantry, dining, office and half bathroom
Luxury Vinyl Tile flooring to ensuite, main bathroom, laundry and entrance (as per plan)
Carpet to bedrooms, flex room and stairwells
Knockdown ceilings
Ceiling height approximately 9’ to main floor
Modern 3” baseboards and 2 ¼” casings
Stylish interior door levers
Elegant 3”x6” subway tile backsplash to kitchen (full height) and vanities (6” surround)
Decora style light switches throughout
Choice of smooth skin interior door profiles
One medicine cabinet to ensuite
EXTERIOR AND ENERGY EFFICIENCY
James Hardie and True Grain cement siding
Stonetile
Asphalt shingles
Clear glass railing to balcony
Low E triple glazed windows
LED lighting throughout
Gasline to BBQ on the balcony (no quick connect)
3rd party building envelope inspection with engineered BAR report
Active HRV (Heat Recovery Ventilator)
High efficiency furnace
1/2 hp garage door opener with 2 remote controls
COMMUNITY LIVING
Fully landscaped with walking paths
Community courtyard and adjacent to scenic wet pond
87 visitor parking stalls
Common area maintenance
Snow removal
Landscaping maintenance
Exterior Moloks for waste, recycling and compost removal
Nestled on a picturesque pond, it is located in the heart of the Seton Urban District. Minutes from restaurants, shopping and the largest YMCA in North America.
SETON SERENITY INCLUSIONS
All legal fees included when using Cedarglen Living’s preferred legal
Only applies if lender does not require purchaser to be represented
Floor Plans
| Unit Type | Description | Floor Plans |
|---|---|---|
| 1 Bedroom + Den Units | With home office space | |
| 2 Bedroom Units | Perfect for families | |
| 2 Bedroom + Den Units | Extra flex space | |
| 3 Bedroom Units | Spacious layout |
Amenities
Project Location
Note: The exact location of the project may vary from the address shown here
Walk Score

Priority List
Be the first one to know
By registering, you will be added to our database and may be contacted by a licensed real estate agent.

Why wait in Line?
Get Seton Serenity Latest Info
Seton Serenity is one of the condo homes in Calgary by Cedarglen Living
Browse our curated guides for buyers
Similar New Construction Homes in Calgary
- 20338-21092 Sheriff King St SW
- Developed by Truman
- Type: Condo
- Occupancy: 2029
From low $450k
- Carrington Blvd NW, Calgary, AB
- Developed by Truman
- Type: Condo
- Occupancy: TBA
From low $369k
- 106 Redstone Street Northeast, Calgary, AB T3N 1B5
- Developed by StreetSide Developments (Calgary)
- Type: Condo
- Occupancy: TBD
From low $270k
- 85 Sora Gate Southeast, Calgary, AB T3S 0A7
- Developed by Douglas Homes
- Type: Townhome
- Occupancy: TBD
From low $519.9k
Notify Me of New Projects
Send me information about new projects that are launching or selling
Join Condomonk community of 500,000+ Buyers & Investors today!
