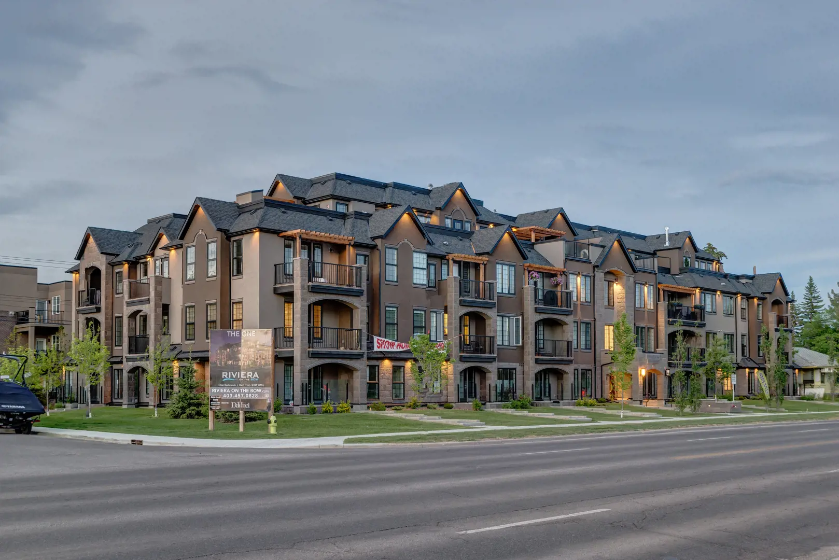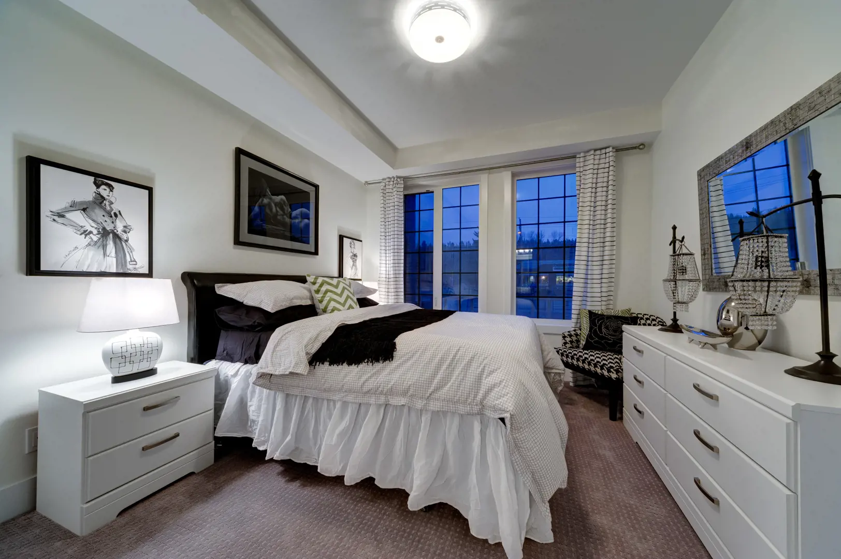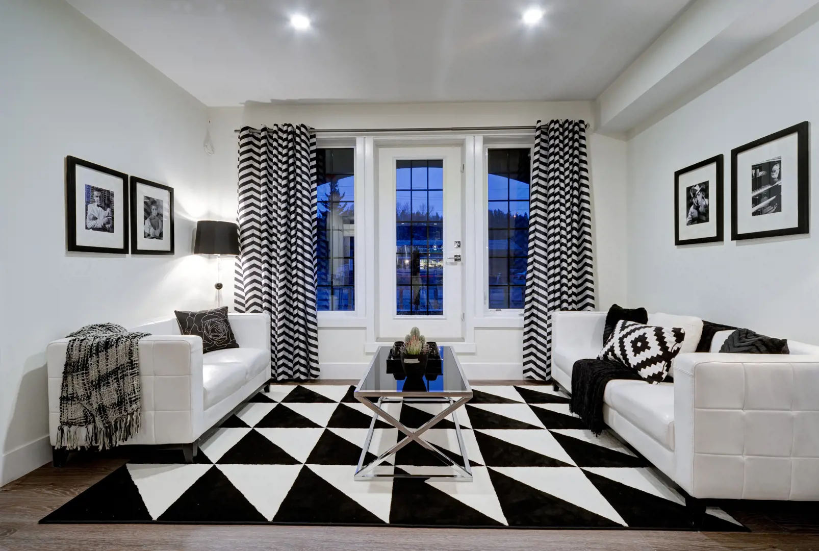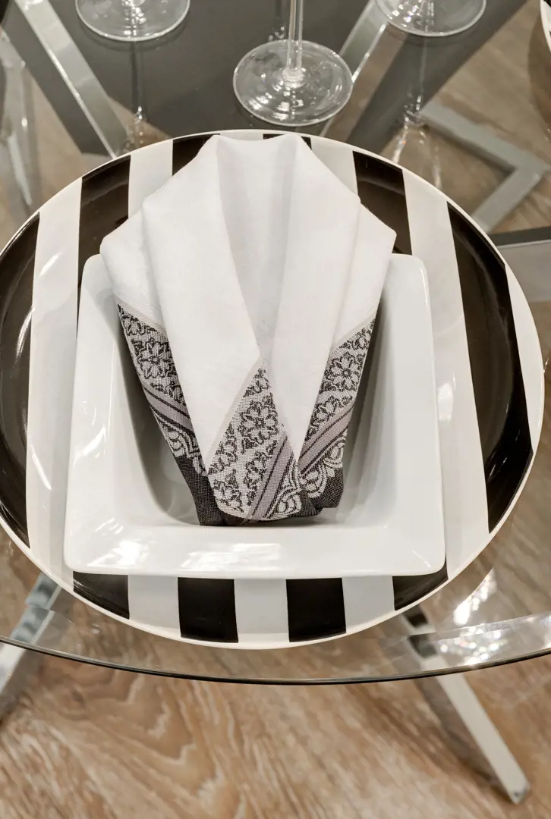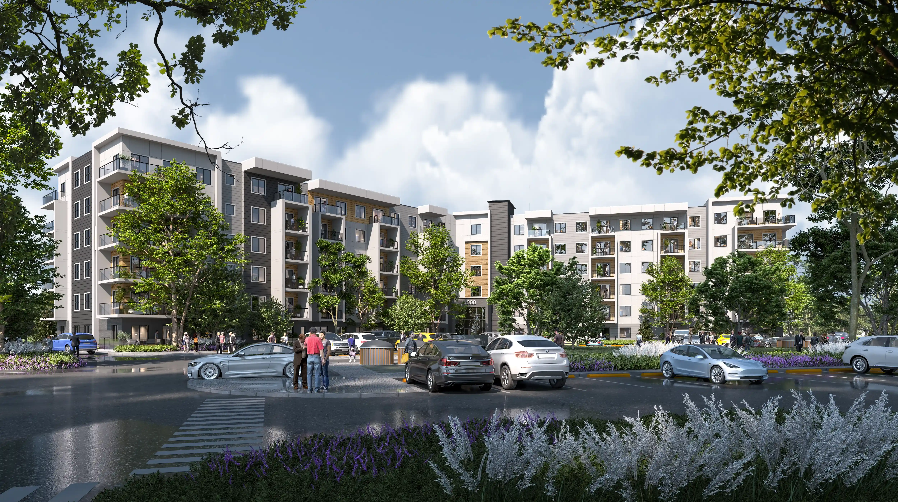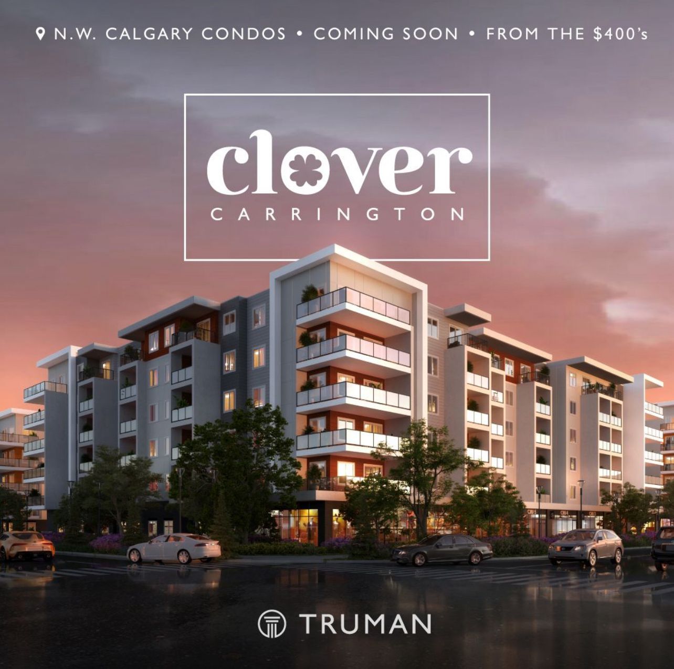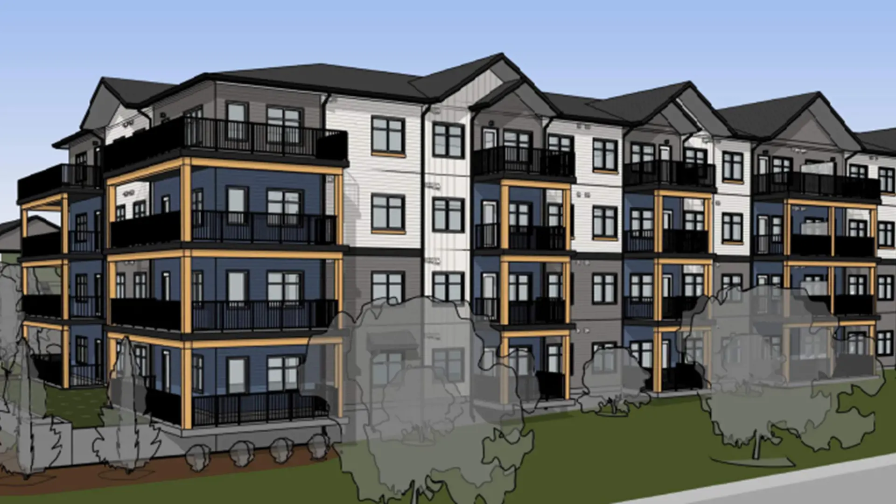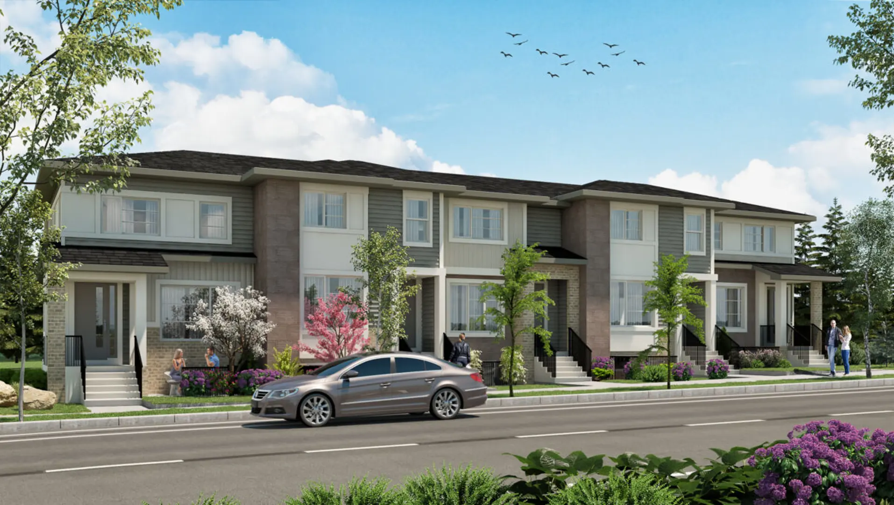Riviera on the Bow
Starting From Low $528k
- Developer:URBANO by DaVinci
- City:Calgary
- Address:3320 3 Avenue Northwest, Calgary, AB
- Type:Condo
- Status:Selling
- Occupancy:Completed Oct 2016
About Riviera on the Bow
Riviera on the Bow, a recently completed condominium community developed by URBANO by DaVinci, is situated at 3320 3 Avenue Northwest in Calgary. With a total of 31 units, this upscale development offers homes ranging in price from $528,000 to $528,000, with sizes starting at 986 square feet. Nestled in the coveted Parkdale neighborhood, along the scenic Bow River, Riviera on the Bow provides an unparalleled lifestyle experience. Residents enjoy the tranquility of this serene locale while still being conveniently close to major thoroughfares such as Crowchild Trail, Parkdale Blvd, and 16th Avenue, making downtown just a 5-minute drive or a 15-minute bike ride away. The area boasts an abundance of charming coffee shops, and the vibrant Kensington community is within easy reach, offering a plethora of shopping and dining options without compromising Parkdale's exclusive peaceful ambiance.
Amenities
- Storage Lockers
- Bike Room
- Underground Parking
Features and finishes
Riviera Luxury
• Radiant in-floor heating system throughout with individual thermostat.
• Central air conditioning system with individual thermostat.
• Central water softening system.
• Under ground heated, secured & titled parking with each unit.
• Separate storage locker for each unit.
• Exclusive secured bike room with stands.
• 9’ high ceiling.
• Structured high speed wiring infra-structure with network centre to support the latest entertainment and high speed communication services and telephone outlet connects directly to the suite network centre.
• Electronic communication system located in the secure main entry vestibule, guest in the main entry vestibule can be viewed on the resident’s television.
• 12 surveillance cameras through out the building, including 5 camera’s on the entry points.
• Key fob controlled access system at all main building entry points.
• One & quarter inch polished white Quartz counter tops.
• Laundry in each unit with Front load washer & dryer.
Chef’s Delight Full Size Kitchen
• Two tone European style kitchen designs for maximum flow & function.
• 42” high upper cabinets in the kitchen
• Soft closing doors & drawers with full extension with pull out pantry storage
• Pot lights throughout the kitchen
• Double bowl under mount kitchen sink
• Single lever deck mounted pull out in the kitchen faucet
• Energy Star Full size Stainless steel appliance package including:
- French door refrigerator with bottom freezer,
- 5 burner gas cook top
- Electric built in convection wall oven.
- Built in Microwave
- Chimney style hood fan vented out.
- Stainless steel interior tall tub dishwasher with hidden controls
- Heavy Duty ½HP Garbutrator
Riviera Interior
• Pre-finished laminate wood floors* with the exception of bedroom(s), bathroom(s) and laundry.
• Carpet in bedroom(s) and closets(s)
• Floor tile in the bathroom(s)and laundry room**
• 6” high baseboards & 3” wide casing throughout the unit
• Smooth drywall painted white ceiling throughout
• 9 foot ceiling height*
• French doors open onto the balcony
• 8 foot 6-panel smooth passage and swing closet doors*
• Sound bar (Resilient channels)in the ceiling
• Sprinkler system throughout for fire protection, including the parkade
• White Decora style switches and plugs
Riviera Bath
• Deep soaker bathtub with skirt
• Full vanity width mirrors
• Chrome Dixon bathroom hardware matched with bathroom faucet
• Rain maker shower heads
• Custom 10mm glass shower with dual hinge
Riviera Exteriors
• Fire rated suite entry doors – as per plan
• High performance Acrylic Imasco Stucco
• Gas lines for future BBQ on balconies* *
• Estate Style Stone Accent
• Architectural columns as per plan
• 40 year asphalt shingles
Ambiante Verde
• Energy Star approved, double-glazed Low E windows
• Energy star approved appliances
• Energy efficient compact fluorescent lights in Parkade & Stairs
• Energy efficient boilers for radiant Baseboard Heating System
• White painted parkade eliminates need for excessive lighting
• Low VOC interior & exterior paint
• CO detectors in parkade ventilation system
Check out more pre construction homes in Calgary here.
Floor Plans
| Unit Type | Description | Floor Plans |
|---|---|---|
| 1 Bedroom + Den Units | With home office space | |
| 2 Bedroom Units | Perfect for families | |
| 2 Bedroom + Den Units | Extra flex space | |
| 3 Bedroom Units | Spacious layout |
Amenities
Project Location
Note: The exact location of the project may vary from the address shown here
Walk Score

Priority List
Be the first one to know
By registering, you will be added to our database and may be contacted by a licensed real estate agent.

Why wait in Line?
Get Riviera on the Bow Latest Info
Riviera on the Bow is one of the condo homes in Calgary by URBANO by DaVinci
Browse our curated guides for buyers
Similar New Construction Homes in Calgary
- 20338-21092 Sheriff King St SW
- Developed by Truman
- Type: Condo
- Occupancy: 2029
From low $450k
- Carrington Blvd NW, Calgary, AB
- Developed by Truman
- Type: Condo
- Occupancy: TBA
From low $369k
- 106 Redstone Street Northeast, Calgary, AB T3N 1B5
- Developed by StreetSide Developments (Calgary)
- Type: Condo
- Occupancy: TBD
From low $270k
- 85 Sora Gate Southeast, Calgary, AB T3S 0A7
- Developed by Douglas Homes
- Type: Townhome
- Occupancy: TBD
From low $519.9k
Notify Me of New Projects
Send me information about new projects that are launching or selling
Join Condomonk community of 500,000+ Buyers & Investors today!
