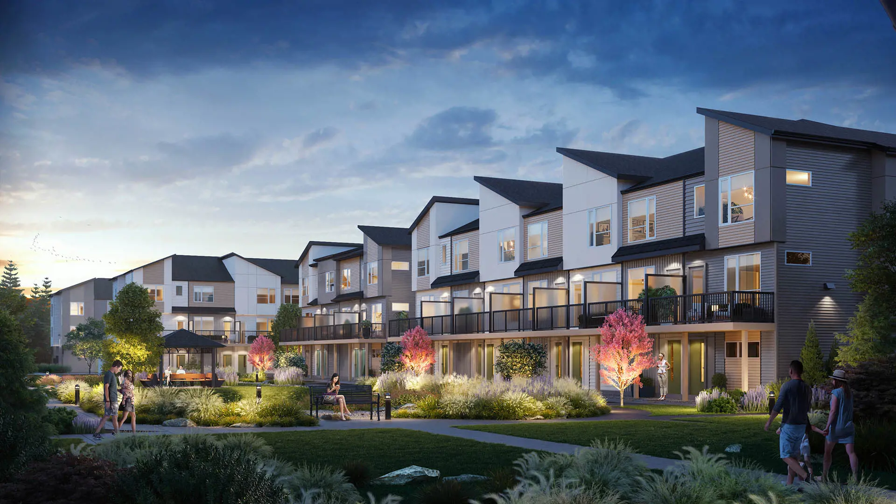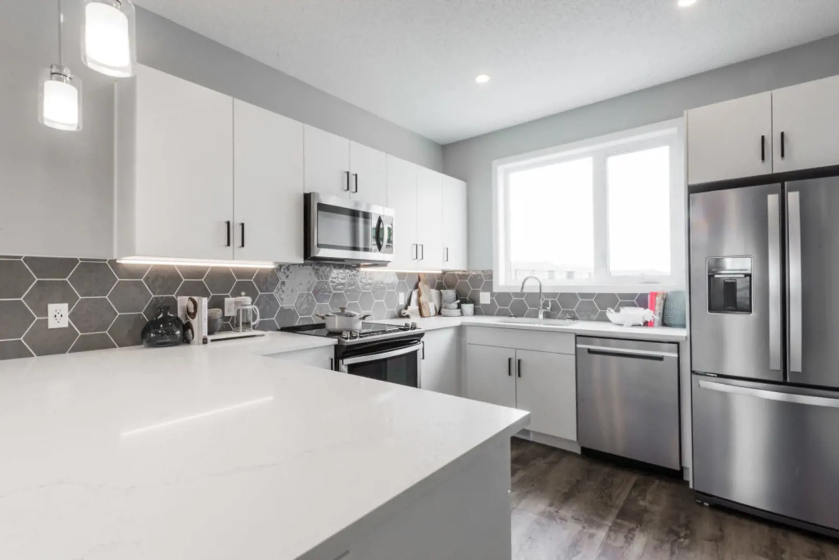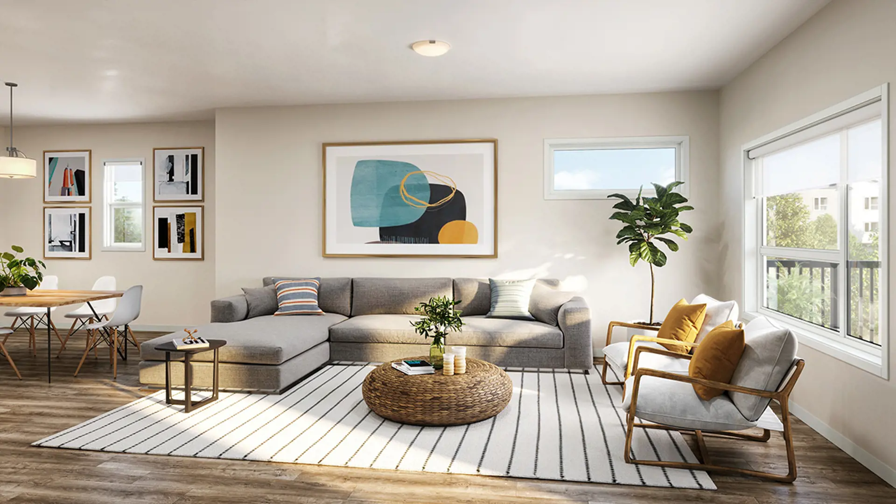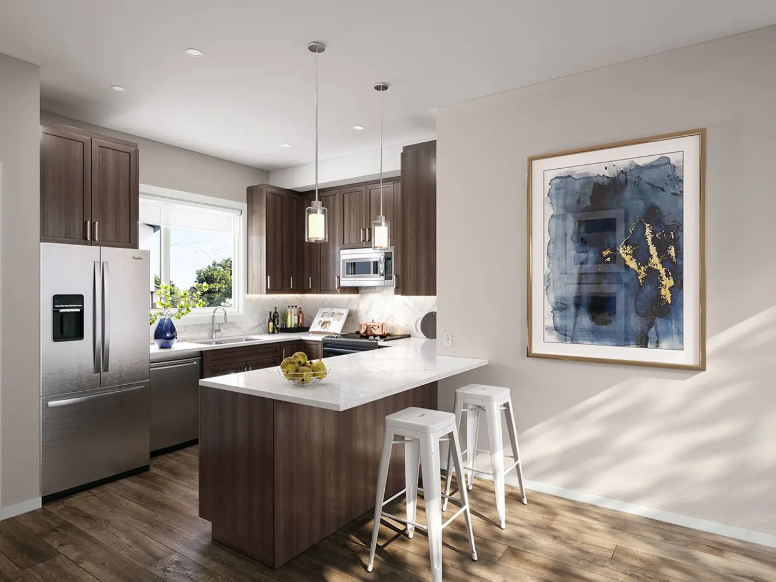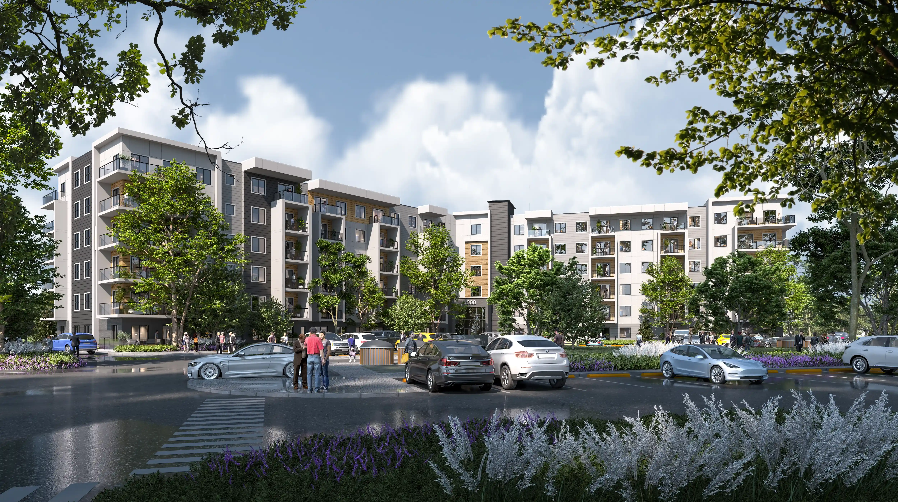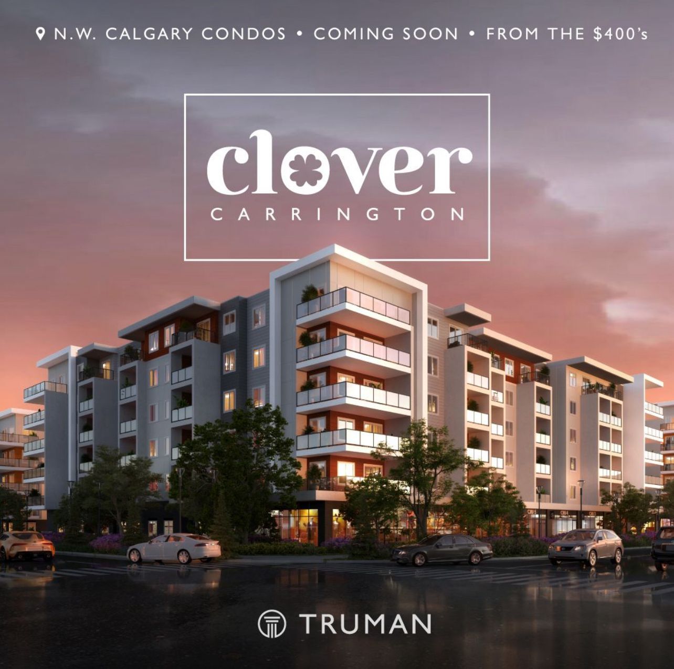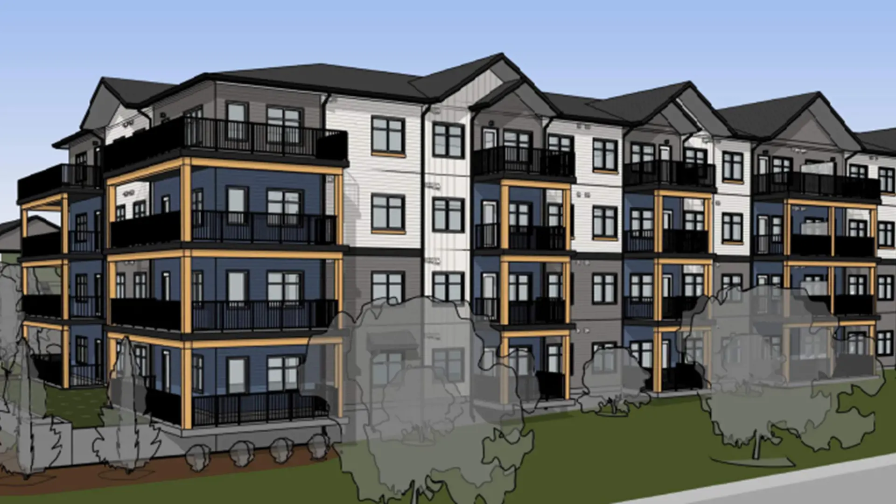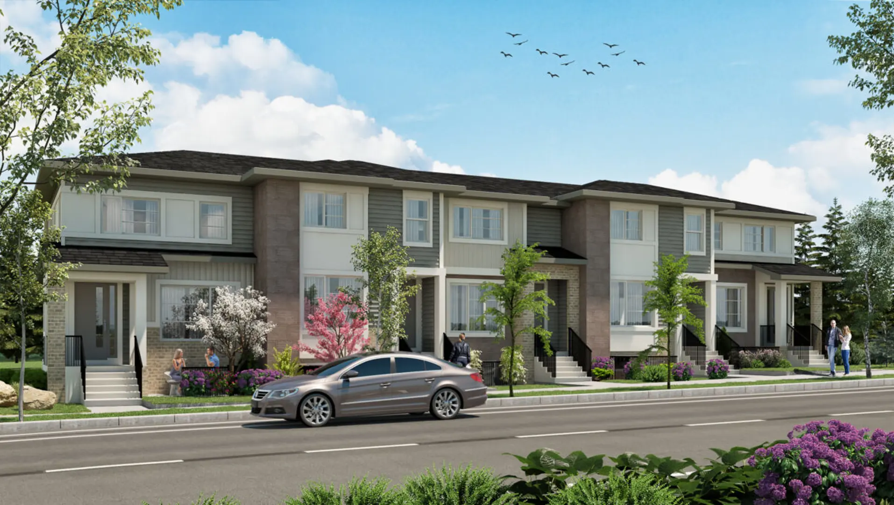Redstone Park
Starting From Low $400.09k
- Developer:StreetSide Developments (Edmonton)
- City:Calgary
- Address:Redstone Community | 301 Redstone Boulevard, Calgary, AB
- Type:Condo
- Status:Selling
- Occupancy:Completed Aug 2020
About Redstone Park
Redstone Park, a contemporary condominium and townhouse community developed by StreetSide Developments (Calgary), is located at 301 Redstone Boulevard, Calgary. Completed in 2020, the community offers a total of 123 units, with prices ranging from $400,089 to $454,639. Unit sizes vary from 1306 to 1320 square feet.
Welcome to Redstone Park! Offering 2 & 3-bedroom townhomes in NE Calgary starting from the $300s, Redstone Park is situated in the burgeoning community of Redstone. With an emphasis on family and flexibility, residents benefit from convenient access to shopping, schools, greenspaces, and amenities, all within close proximity. Don't miss out on the limited release – seize the opportunity to make Redstone Park your new home today!
Deposit Structure
First deposit: 5%
Amenities
- Green Space
- Easy access to the major highways
- Nearby Parks
- Schools
- Restaurants
- Shopping and many more
Features and finishes
KITCHEN • Modern flat panel or shaker-style cabinets and drawers • Crafted 36” upper cabinets • Soft close cabinets and drawers • Low-maintenance stylish hard surface countertops • Designer tile backsplash • Stainless steel Whirlpool kitchen appliances • Moen one-handle high arc kitchen faucet with pull-down sprayer FLOORING & FINISHING Luxury vinyl plank flooring on main floor • Contemporary 12” x 24” ceramic tile • Luxurious carpet in the bedrooms with a generous 8lb underlay • Stunning lighting package selected by professional designers BATH Modern flat panel or shaker-style cabinets to match the kitchen • Low-maintenance stylish counter tops • Moen single handle chrome faucet • Sleek ceramic tile backsplash • Elegant oval vanity sinks in the baths • Pedestal sink in the powder room • High efficiency toilets MECHANICAL & ELECTRICAL • High efficiency gas furnace • Digital thermostat • 50 gal. (U.S.) electric hot water tank • Smoke and carbon monoxide detectors • Garage door opener with two remotes • BBQ natural gas line on the patio or balcony EXTERIOR & FINISHING • Durable exterior cladding featuring a mix of vinyl siding and fiber cement panel • Long-lasting limited lifetime warranty on shingles • Energy efficient dual pane argon filled windows with low E-coating • Modern aluminium railing WARRANTY & SERVICE One year National Home Warranty covering materials and labour • Two year National Home Warranty covering mechanical and electrical systems • Five year National Home Warranty covering the building envelope • Ten year National Home Warranty covering the structural components including the framing and foundation of the home • Conasys online portal with convenient monthly maintenance reminders • BONUS: One year Telus Value Package
Floor Plans
| Unit Type | Description | Floor Plans |
|---|---|---|
| 1 Bedroom + Den Units | With home office space | |
| 2 Bedroom Units | Perfect for families | |
| 2 Bedroom + Den Units | Extra flex space | |
| 3 Bedroom Units | Spacious layout |
Amenities
Project Location
Note: The exact location of the project may vary from the address shown here
Walk Score

Priority List
Be the first one to know
By registering, you will be added to our database and may be contacted by a licensed real estate agent.

Why wait in Line?
Get Redstone Park Latest Info
Redstone Park is one of the condo homes in Calgary by StreetSide Developments (Edmonton)
Browse our curated guides for buyers
Similar New Construction Homes in Calgary
- 20338-21092 Sheriff King St SW
- Developed by Truman
- Type: Condo
- Occupancy: 2029
From low $450k
- Carrington Blvd NW, Calgary, AB
- Developed by Truman
- Type: Condo
- Occupancy: TBA
From low $369k
- 106 Redstone Street Northeast, Calgary, AB T3N 1B5
- Developed by StreetSide Developments (Calgary)
- Type: Condo
- Occupancy: TBD
From low $270k
- 85 Sora Gate Southeast, Calgary, AB T3S 0A7
- Developed by Douglas Homes
- Type: Townhome
- Occupancy: TBD
From low $519.9k
Notify Me of New Projects
Send me information about new projects that are launching or selling
Join Condomonk community of 500,000+ Buyers & Investors today!
