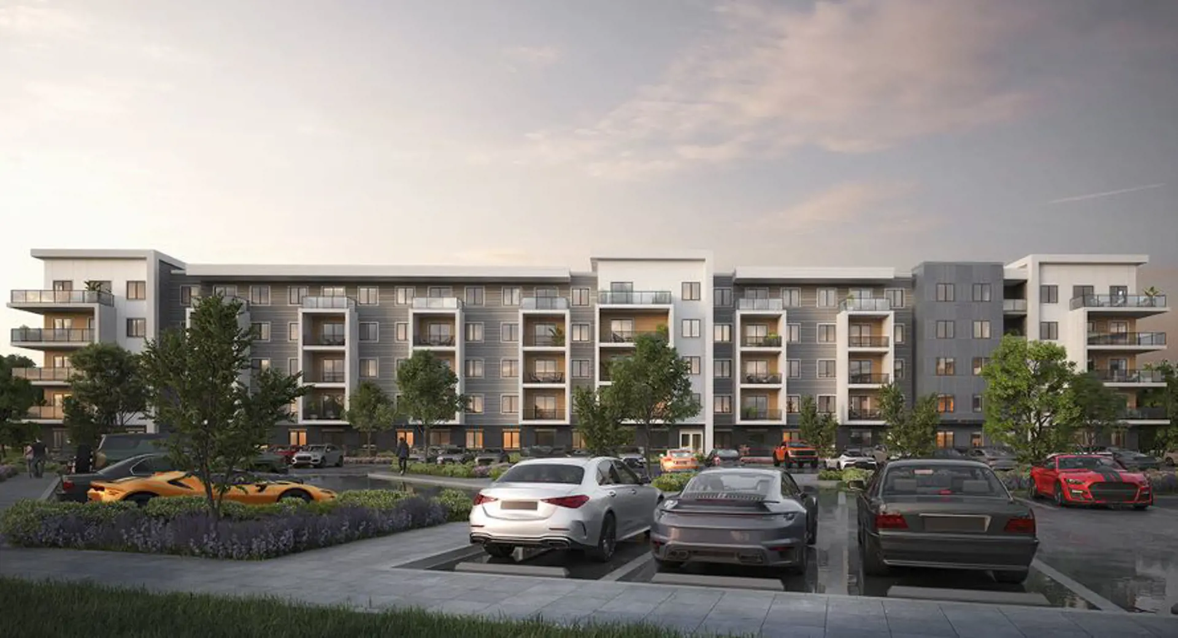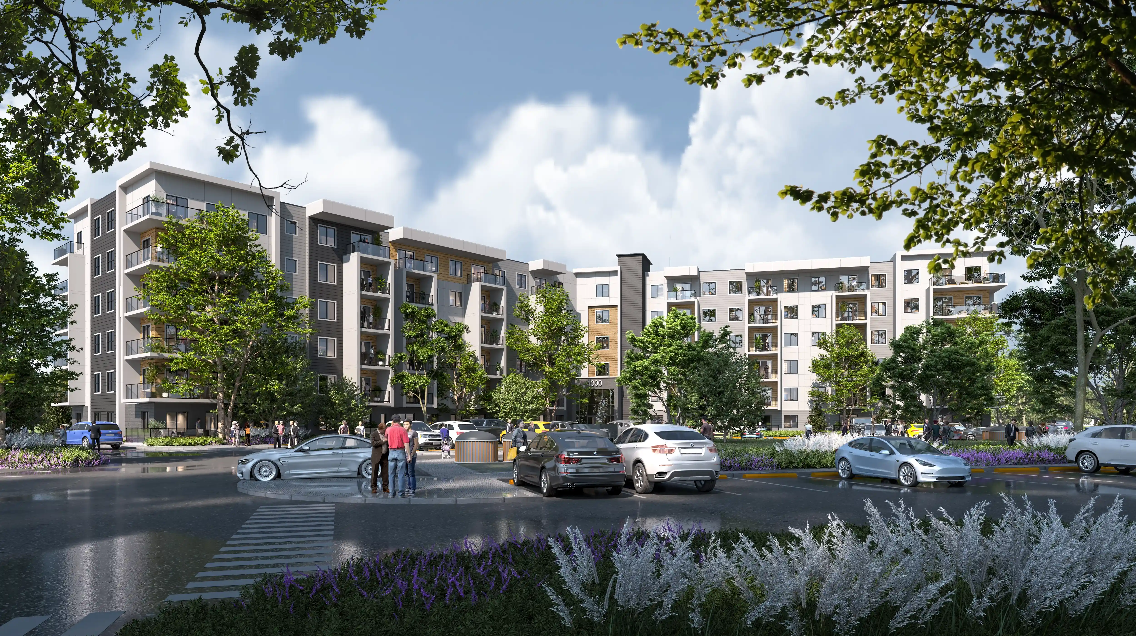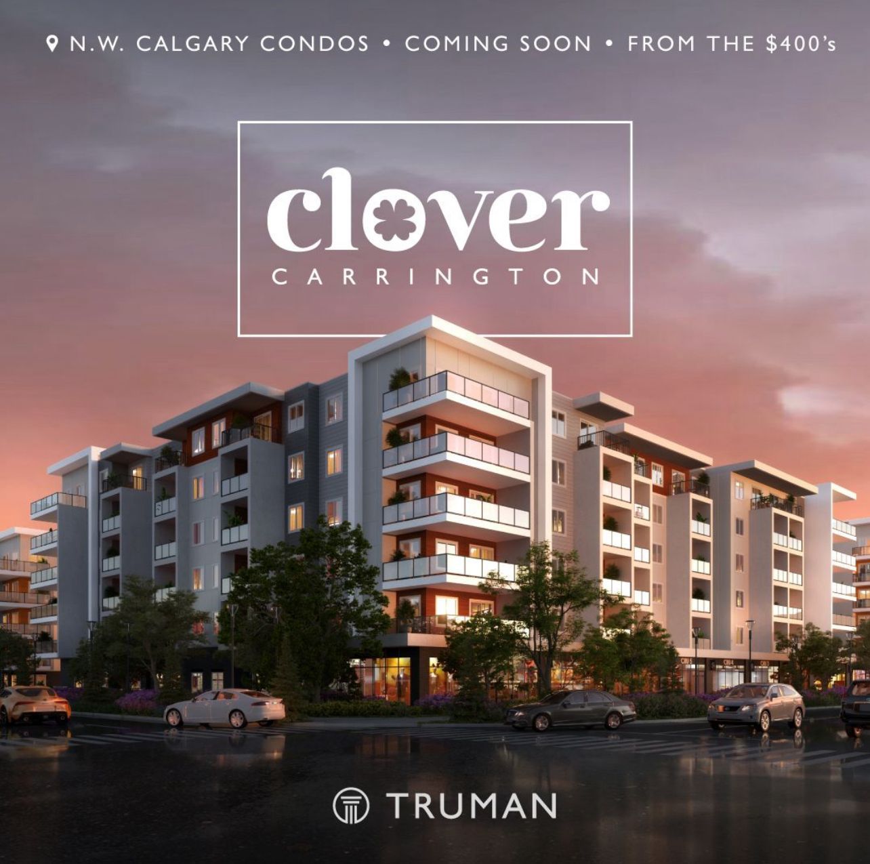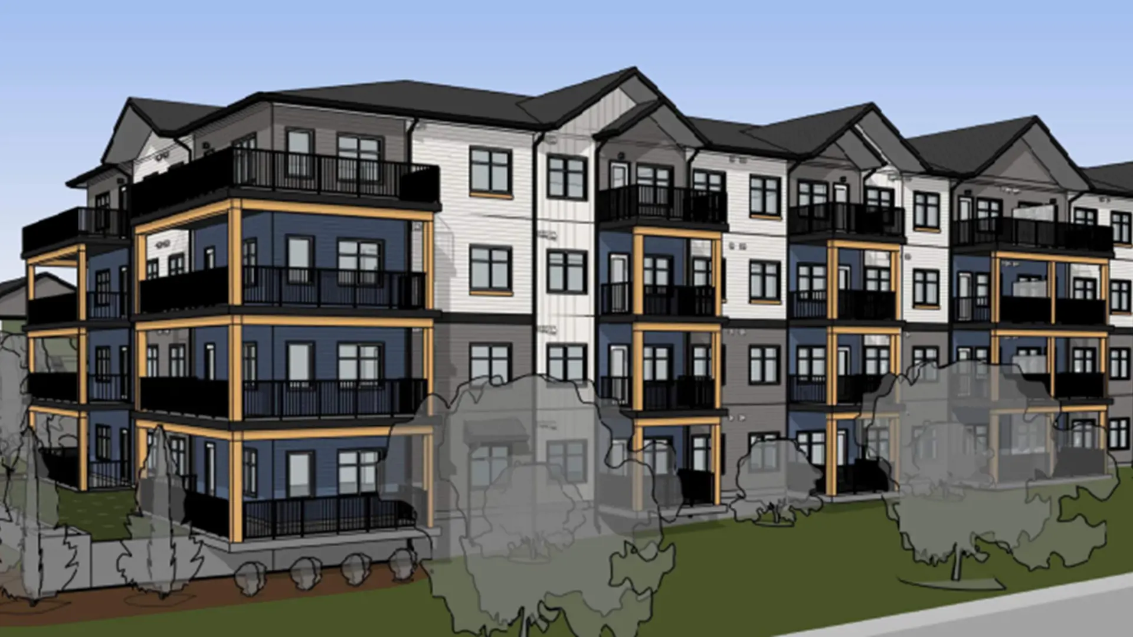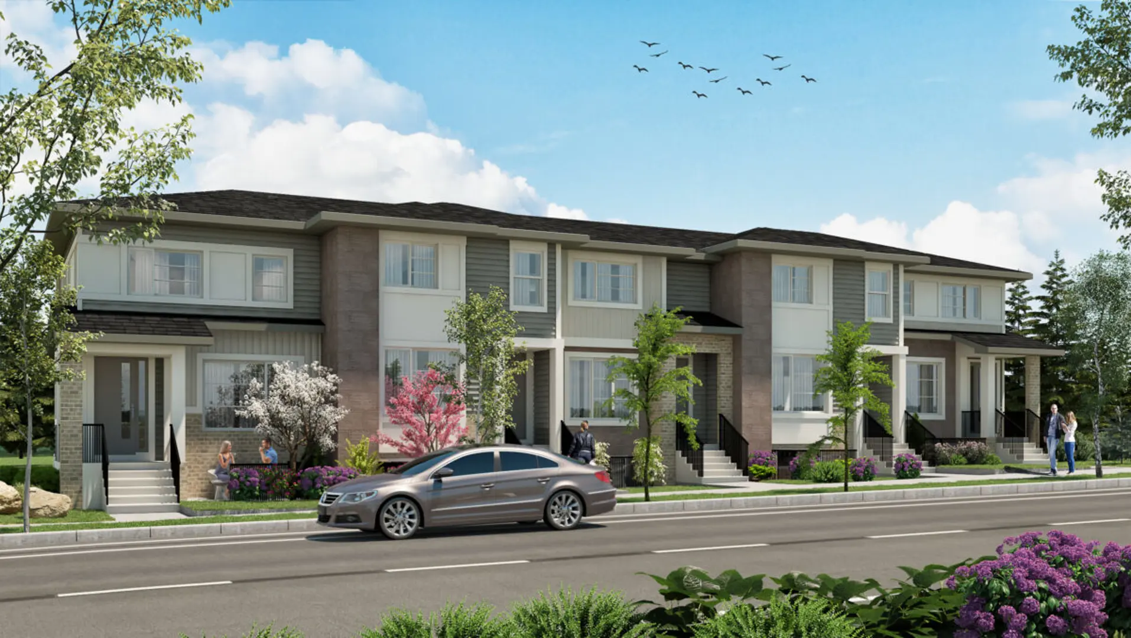Orson Building 1000
Starting From Low $309.9k
About Orson Building 1000
Nestled along Wolf Creek Drive Southeast in Calgary, Orson Building 1000 stands as an upcoming condominium community meticulously crafted by Truman. Currently in the construction phase and scheduled for completion in 2027, this development promises modern living at its finest. With a total of 108 units available, ranging from $309,900 to over $424,900, Orson Building 1000 offers a diverse array of options to suit various preferences and budgets. These units, ranging in size from 628 to 885 square feet, provide ample space for comfortable urban living. Embodying Truman's commitment to excellence, Orson Building 1000 represents a harmonious blend of contemporary design and functionality, promising a lifestyle of sophistication and convenience for its future residents.
Deposit Structure
- First deposit: 5%, Second deposit: 5%
Amenities:
- Green Space
- Easy access to the major highways
- Nearby Parks,
- Schools,
- Restaurants,
- Shopping and many more.
Features and finishes
The project is located close to multiple walking paths and parks with access to the Bow River and other amenities such as Blue Devil Golf Course. Close access to the Calgary ring road provides quick travel to downtown Calgary and other areas of the city., Kitchen Floor: Vinyl, Kitchen Counter: Quartz, Entry Floor: Vinyl, Living Area Floor: Vinyl, Bedroom Floor: Vinyl, Main Bathroom Floor: Vinyl, Main Bathroom Counter: Quartz, Ensuite Bathroom Floor: Vinyl, Ensuite Bathroom Counter: Quartz, Cabinets: Laminate, Appliance Finish: Stainless, Fridge: Bottom Freezer, Stove: Elec Ceran Top, Brands: Whirlpool, Heating Source: Forced Air, AC: Not Offered
Check out more pre construction homes in Calgary here.
Floor Plans
| Unit Type | Description | Floor Plans |
|---|---|---|
| 1 Bedroom + Den Units | With home office space | |
| 2 Bedroom Units | Perfect for families | |
| 2 Bedroom + Den Units | Extra flex space | |
| 3 Bedroom Units | Spacious layout |
Amenities
Project Location
Note: The exact location of the project may vary from the address shown here
Walk Score

Priority List
Be the first one to know
By registering, you will be added to our database and may be contacted by a licensed real estate agent.

Why wait in Line?
Get Orson Building 1000 Latest Info
Orson Building 1000 is one of the condo homes in Calgary by Truman
Browse our curated guides for buyers
Similar New Construction Homes in Calgary
- 20338-21092 Sheriff King St SW
- Developed by Truman
- Type: Condo
- Occupancy: 2029
From low $450k
- Carrington Blvd NW, Calgary, AB
- Developed by Truman
- Type: Condo
- Occupancy: TBA
From low $369k
- 106 Redstone Street Northeast, Calgary, AB T3N 1B5
- Developed by StreetSide Developments (Calgary)
- Type: Condo
- Occupancy: TBD
From low $270k
- 85 Sora Gate Southeast, Calgary, AB T3S 0A7
- Developed by Douglas Homes
- Type: Townhome
- Occupancy: TBD
From low $519.9k
Notify Me of New Projects
Send me information about new projects that are launching or selling
Join Condomonk community of 500,000+ Buyers & Investors today!
