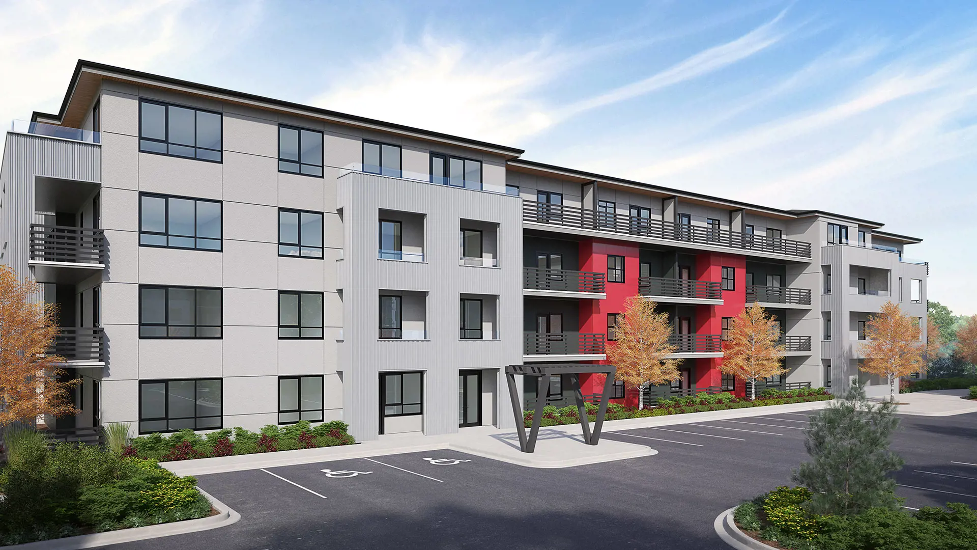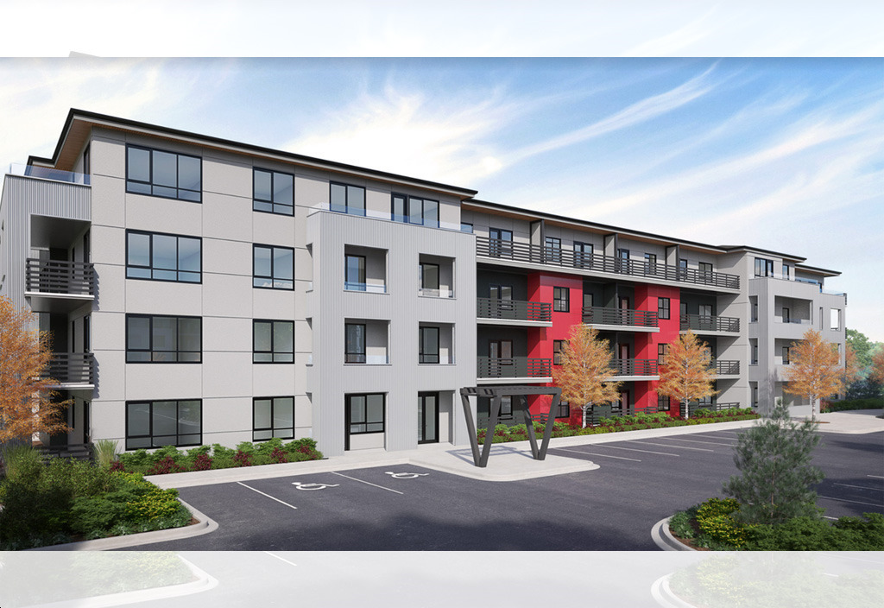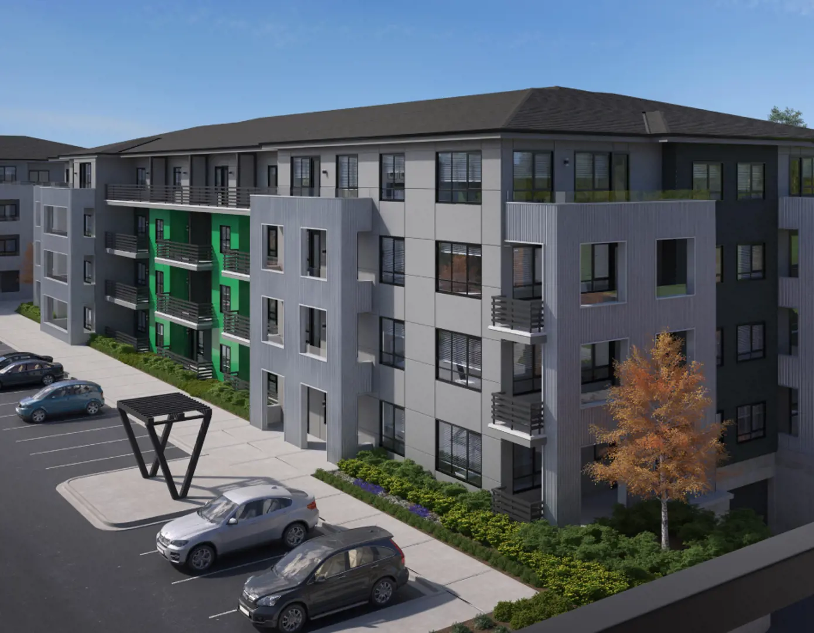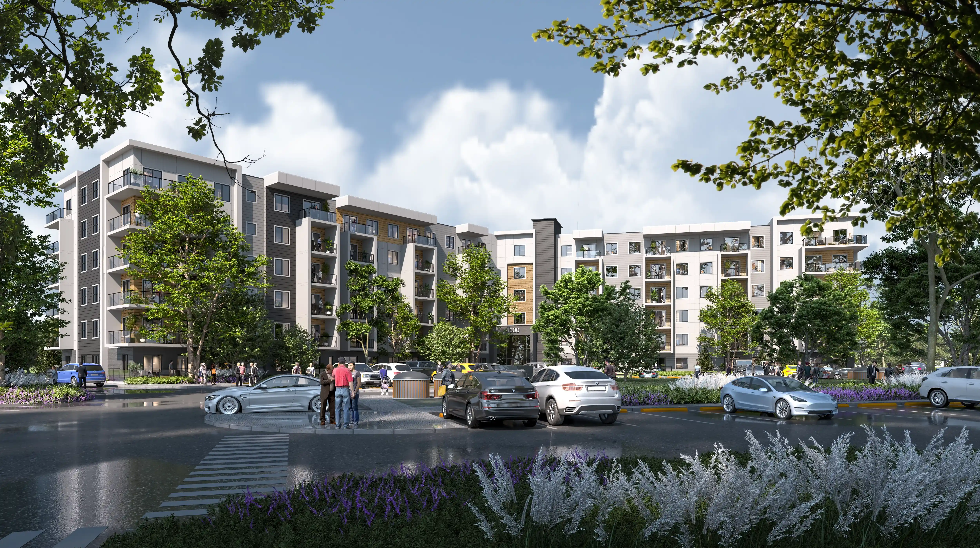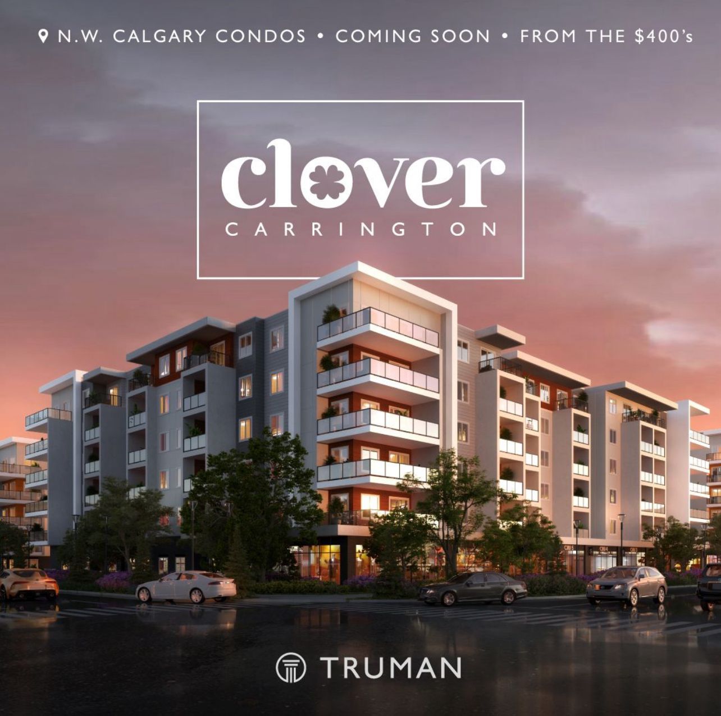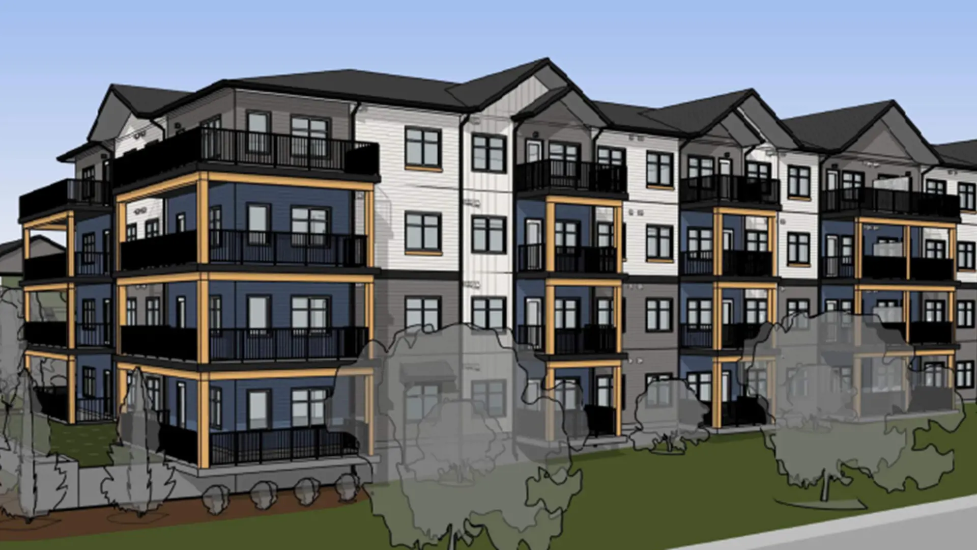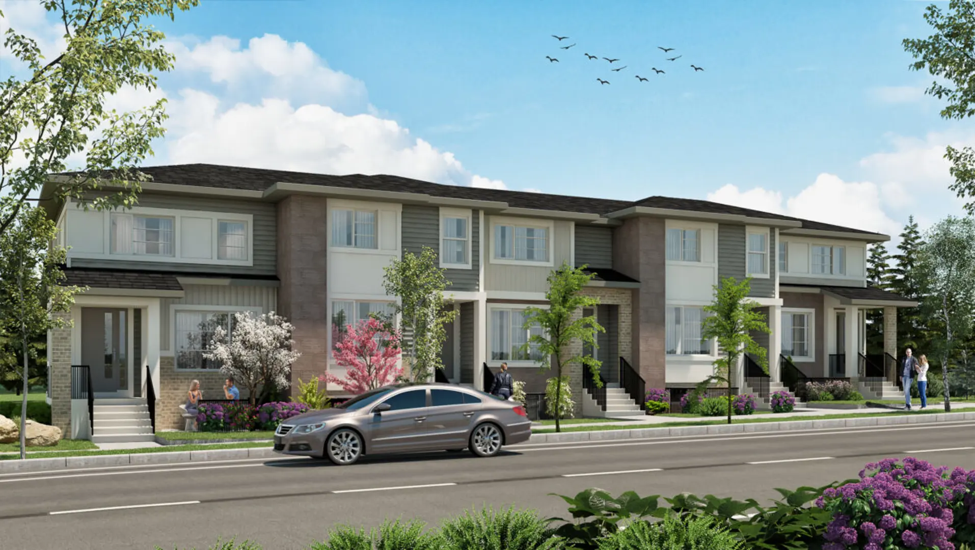Maverick in Livingston - Building 3
Starting From Low $288.96k
- Developer:Homes by Avi
- City:Calgary
- Address:Livingston Community | 350 Livingston Common Northeast, Calgary, AB
- Type:Condo
- Status:Selling
- Occupancy:Est. Compl. Jun 2024
About Maverick in Livingston - Building 3
Perched at 350 Livingston Common Northeast, Calgary, Maverick in Livingston - Building 3, crafted by Homes by Avi, is a burgeoning condominium community currently in the works, with an anticipated completion date set for 2024. Offering a total of 59 units, prices span from $288,960 to over $396,415, accommodating a range of budgets. Unit sizes vary from 558 to 941 square feet.
Maverick at Livingston epitomizes the spirit of independence, catering to those who defy convention. Situated in Calgary's New North community of Livingston, this development blends unconventional design with an energetic lifestyle. With modern, prairie-inspired architecture across three four-story buildings, Maverick sets a new benchmark for condominium living in North Calgary's latest master-planned community. Embark on a journey of discovery at Maverick, where lifestyle meets design, redefining urban living for the independent-minded individual. (Source: Homes by Avi)
Amenities:
- Green Space
- Easy access to the major highways
- Nearby Parks,
- Schools,
- Restaurants,
- Shopping and many more.
Features and finishes
This project is located in the new master-planned community of Livingston and has access to a variety of restaurants and amenities on 144 Avenue NW. It also has direct access to Stoney Trail and neighboring communities of Evanston and Sage Hill., Kitchen Floor: Vinyl, Kitchen Counter: Quartz, Entry Floor: Vinyl, Living Area Floor: Vinyl, Bedroom Floor: Vinyl, Main Bathroom Floor: Vinyl, Main Bathroom Counter: Quartz, Ensuite Bathroom Floor: Vinyl, Ensuite Bathroom Counter: Quartz, Cabinets: Laminate, Appliance Finish: Stainless, Fridge: Bottom Freezer, Stove: Electric Glass Top, Brands: Whirlpool, Samsung, Heating Source: Radiant, AC: Option
Floor Plans
| Unit Type | Description | Floor Plans |
|---|---|---|
| 1 Bedroom + Den Units | With home office space | |
| 2 Bedroom Units | Perfect for families | |
| 2 Bedroom + Den Units | Extra flex space | |
| 3 Bedroom Units | Spacious layout |
Amenities
Project Location
Note: The exact location of the project may vary from the address shown here
Walk Score

Priority List
Be the first one to know
By registering, you will be added to our database and may be contacted by a licensed real estate agent.

Why wait in Line?
Get Maverick in Livingston - Building 3 Latest Info
Maverick in Livingston - Building 3 is one of the condo homes in Calgary by Homes by Avi
Browse our curated guides for buyers
Similar New Construction Homes in Calgary
- 20338-21092 Sheriff King St SW
- Developed by Truman
- Type: Condo
- Occupancy: 2029
From low $450k
- Carrington Blvd NW, Calgary, AB
- Developed by Truman
- Type: Condo
- Occupancy: TBA
From low $369k
- 106 Redstone Street Northeast, Calgary, AB T3N 1B5
- Developed by StreetSide Developments (Calgary)
- Type: Condo
- Occupancy: TBD
From low $270k
- 85 Sora Gate Southeast, Calgary, AB T3S 0A7
- Developed by Douglas Homes
- Type: Townhome
- Occupancy: TBD
From low $519.9k
Notify Me of New Projects
Send me information about new projects that are launching or selling
Join Condomonk community of 500,000+ Buyers & Investors today!
