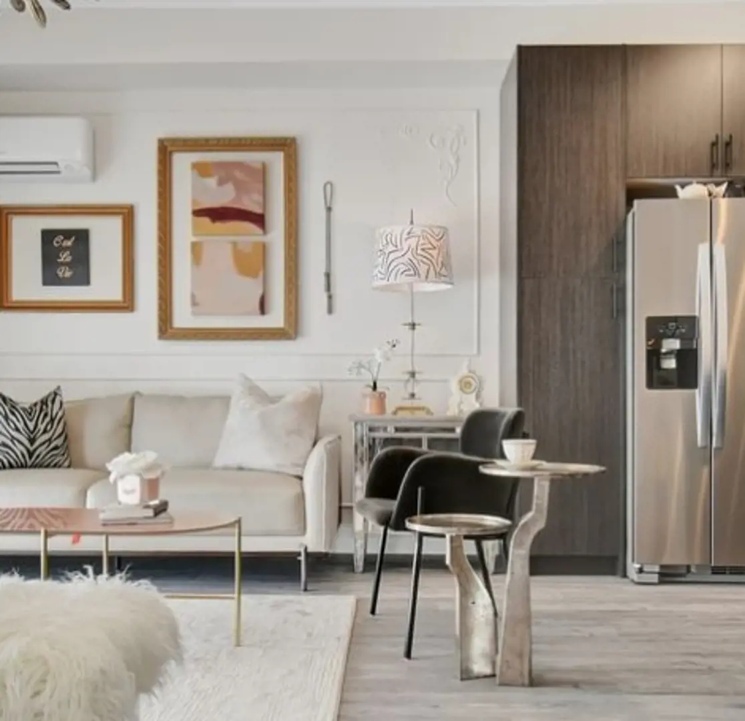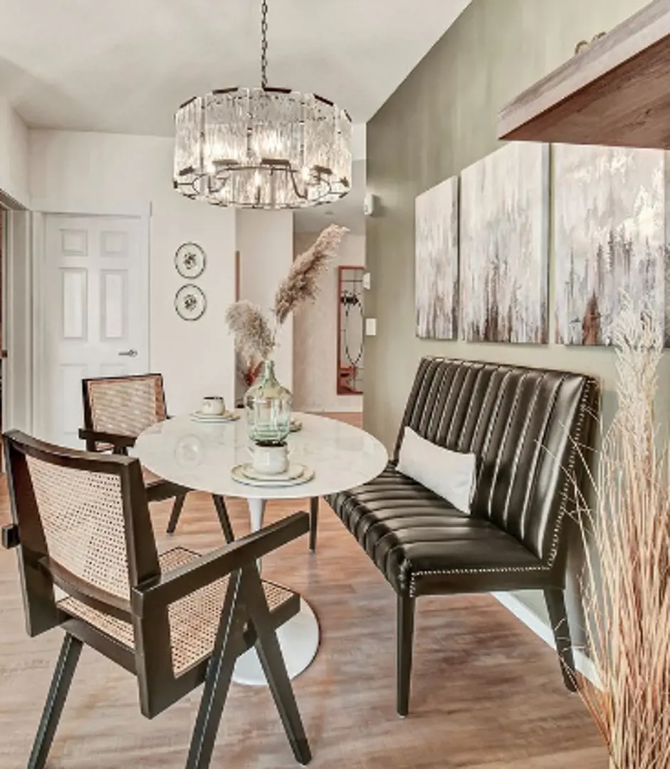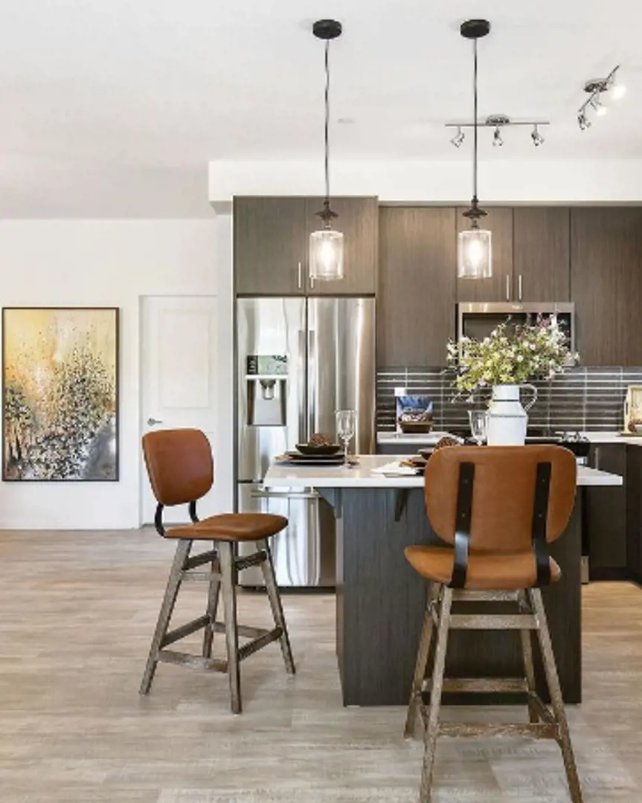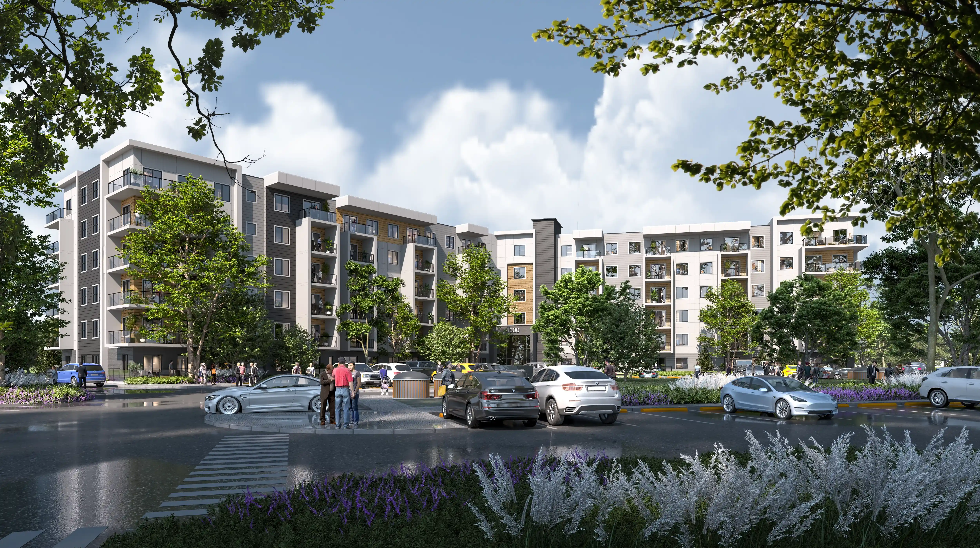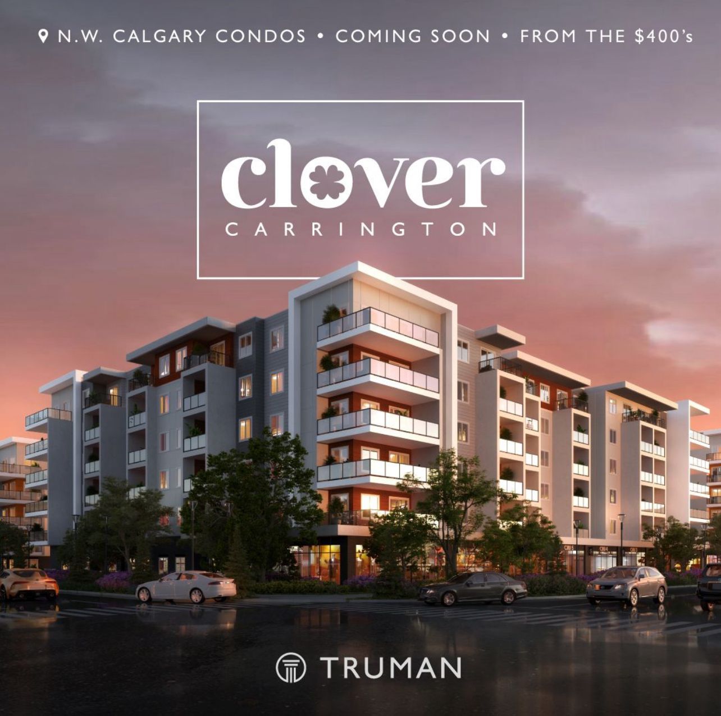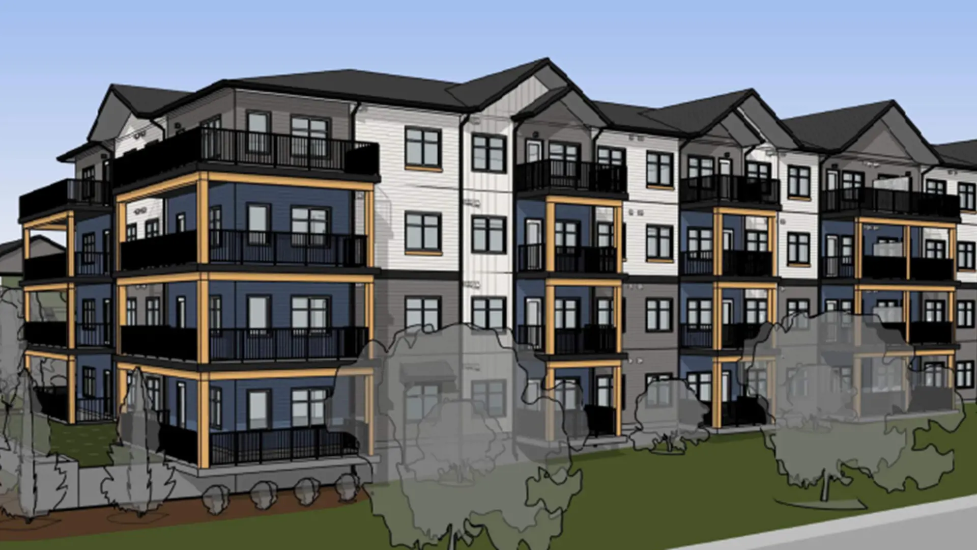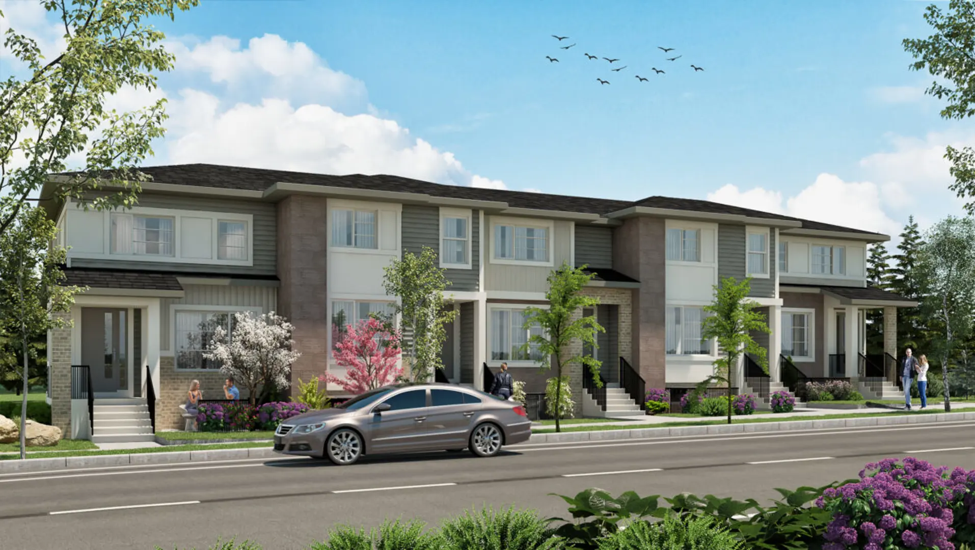Legacy Park Encore Building 1000
Starting From Low $253.9k
- Developer:Brad Remington Homes
- City:Calgary
- Address:Legacy Park Encore Community | 151 Legacy Main Street Southeast, Calgary, AB
- Type:Condo
- Status:Selling
- Occupancy:Est. Compl. Feb 2024
About Legacy Park Encore Building 1000
Legacy Park Encore Building 1000, a vibrant condominium community by Brad Remington Homes, is currently in the process of being built at 151 Legacy Main Street Southeast, Calgary. Set to be completed in 2024, this community offers a total of 63 units, with prices ranging from $253,900 to over $399,499. The unit sizes vary between 696 to 1090 square feet.
Nestled within Legacy, a distinguished community in Calgary, Legacy Park Encore boasts a master-planned, multifamily neighborhood that epitomizes lifestyle living. Residents will relish the proximity to green spaces, parks, pathways, and the convenience of Township Mall, all right at their doorstep. Featuring a curated selection of one, two, and three-bedroom residences, Legacy Park Encore is designed to elevate everyday living. Luxurious amenities include nine-foot ceilings, gourmet-friendly kitchens, stainless steel appliances, customizable interior options, luxury vinyl plank flooring, quartz countertops, titled parking, and spacious patios or balconies. The contemporary architectural design of Legacy Park Encore is complemented by richly detailed exteriors, ensuring enduring appeal. (Source: Legacy Park Encore)
Deposit Structure
First deposit: 5%
Amenities:
- Green Space
- Easy access to the major highways
- Nearby Parks,
- Schools,
- Restaurants,
- Shopping and many more.
Features and finishes
INTERIOR SPECIFICATION - 9 foot ceilings with "knock down" ceiling texture throughout - Full sized gourmet friendly kitchens: - Standard quartz (2 colour options) or blak granite countertops - Choice of eight kitchen and bath cabinetry styles, with soft close doors and drawers - Four stainless steel appliances: over the range microwave, fridge, stove, built in dishwasher - Name brand premium plumbing fixtures - Stacking wasther and dryer (white) - Titled parking stall(surface or underground) - Individual patios or personal decks with bbq gas line - Individual storage units - Open, contemporary living spaces - Generous sized bedrooms - Stylish custom baseboards and door headers - Designer chrome lever style door handles - Luxury vinyl plank flooring in high traffic areas - Plush carpet with stain guard and 8lb carpet underlay - Individual controlled heating with personal thermostat - CATSE and RG6 wiring for high speed Internet andTV - Contemporary bright chrome hardware - Interior designer coordinated customizable interior options - Full height deluxe elevator - Premlum sound attenuation including: - Insulated, Glued & screwed sub floors (2nd, 3rd, & 4th floors) - Light weight concrete sub floor (2nd, 3rd, & 4th floors) - Engineered floor system and interior/exterior wall system - Entrance intercom system - Available optional upgrades so you can personalize your home - Legal fees for title and disbursements included EXTERIOR SPECIFICATION - Modern designed architecture - Richly detailed exteriors using a combination of white brick and James Hardie premium siding (non-combustible fibrecement) - Tvo stage foundation waterproofing wrap - High performance "SunStop HS4A windows - Fire and mildew resistant construction envelope - 30year Chateau roof shingles - Boutique style, neighbour friendly designed buildings - Large private patios and deck to extend your living space - Glass/alluminium deck railing (Floors 2-4) - Personal patio entrances available on main floor courtyard condos - Ample parking for homeowners and their guests (extra also available for purchase)
Floor Plans
| Unit Type | Description | Floor Plans |
|---|---|---|
| 1 Bedroom + Den Units | With home office space | |
| 2 Bedroom Units | Perfect for families | |
| 2 Bedroom + Den Units | Extra flex space | |
| 3 Bedroom Units | Spacious layout |
Amenities
Project Location
Note: The exact location of the project may vary from the address shown here
Walk Score

Priority List
Be the first one to know
By registering, you will be added to our database and may be contacted by a licensed real estate agent.

Why wait in Line?
Get Legacy Park Encore Building 1000 Latest Info
Legacy Park Encore Building 1000 is one of the condo homes in Calgary by Brad Remington Homes
Browse our curated guides for buyers
Similar New Construction Homes in Calgary
- 20338-21092 Sheriff King St SW
- Developed by Truman
- Type: Condo
- Occupancy: 2029
From low $450k
- Carrington Blvd NW, Calgary, AB
- Developed by Truman
- Type: Condo
- Occupancy: TBA
From low $369k
- 106 Redstone Street Northeast, Calgary, AB T3N 1B5
- Developed by StreetSide Developments (Calgary)
- Type: Condo
- Occupancy: TBD
From low $270k
- 85 Sora Gate Southeast, Calgary, AB T3S 0A7
- Developed by Douglas Homes
- Type: Townhome
- Occupancy: TBD
From low $519.9k
Notify Me of New Projects
Send me information about new projects that are launching or selling
Join Condomonk community of 500,000+ Buyers & Investors today!

