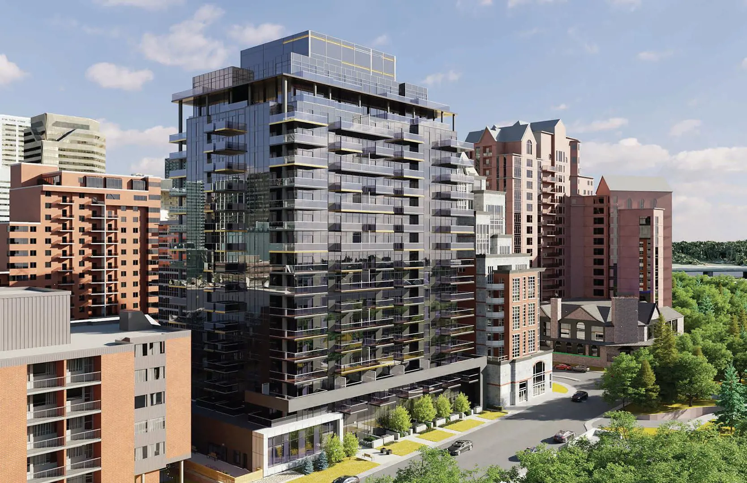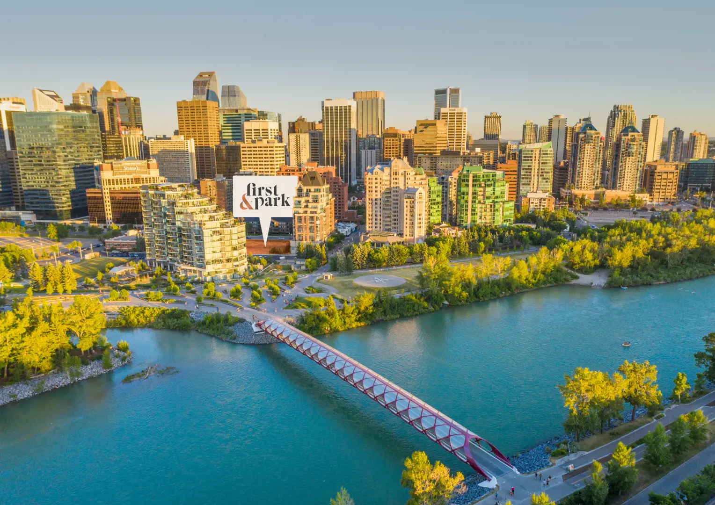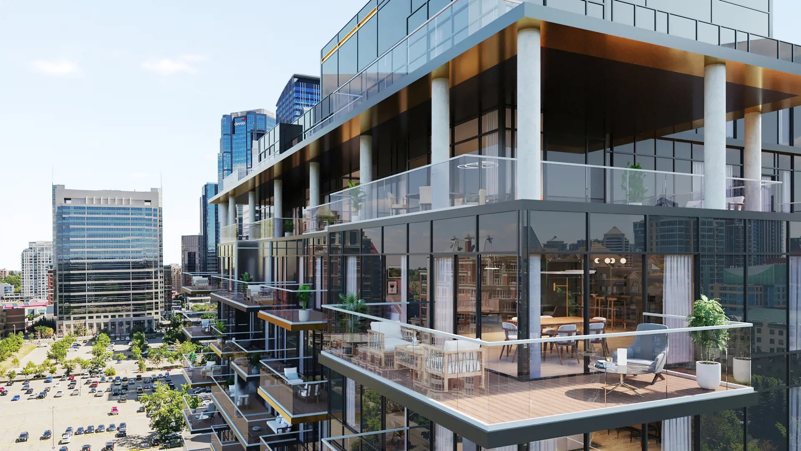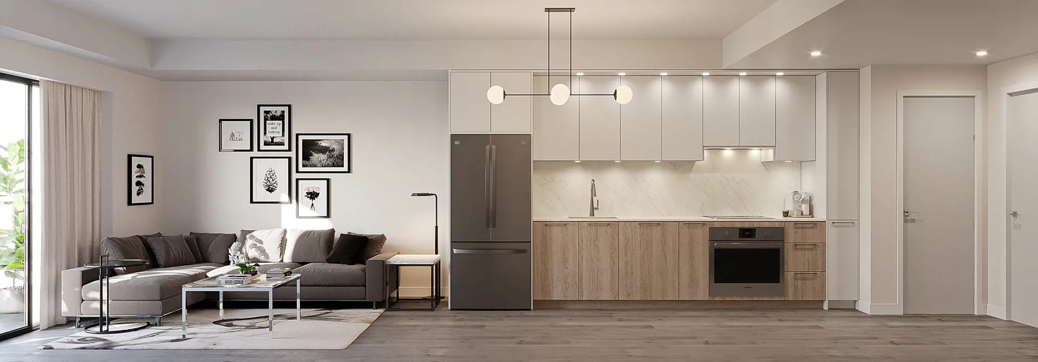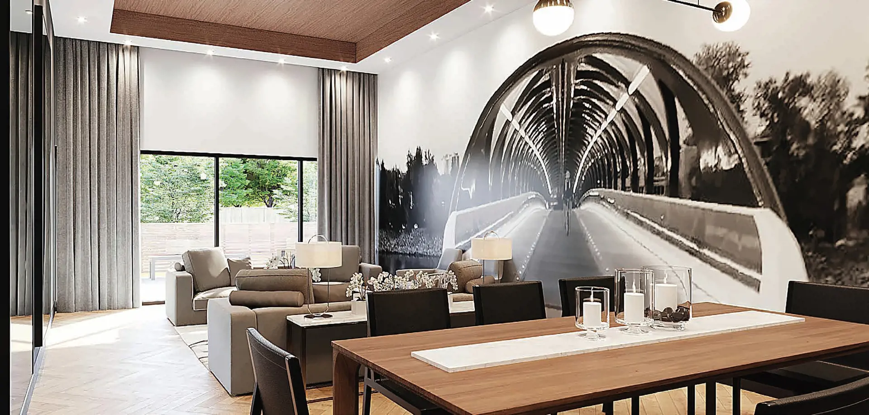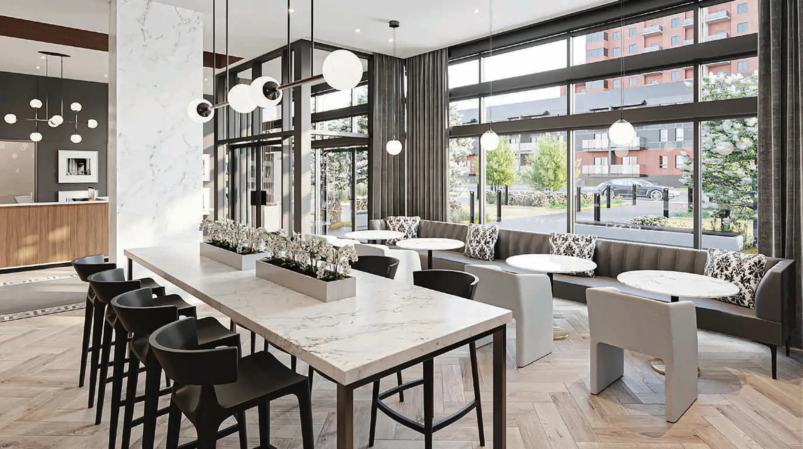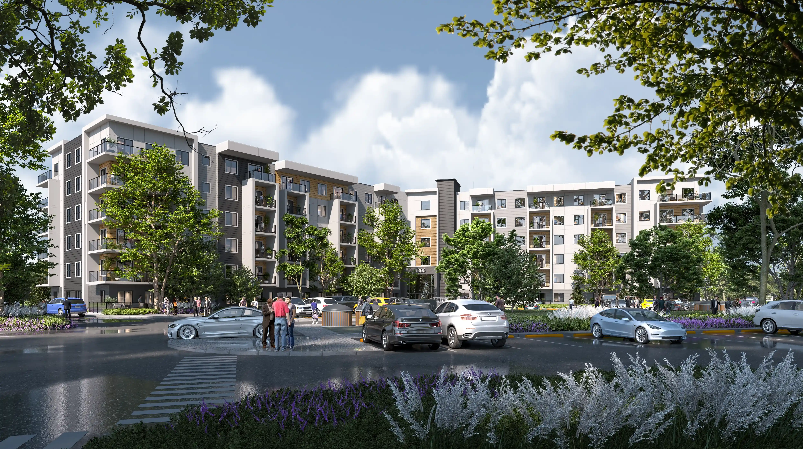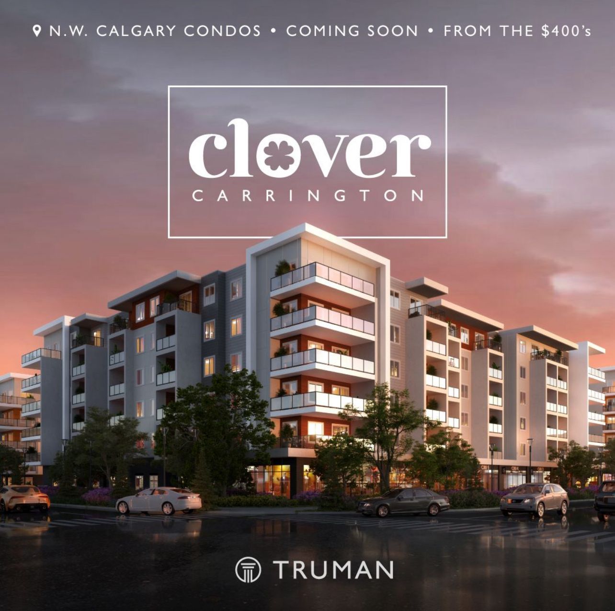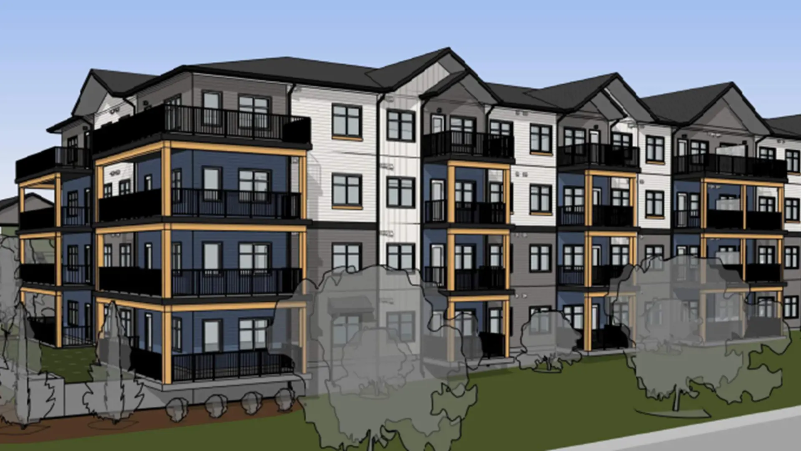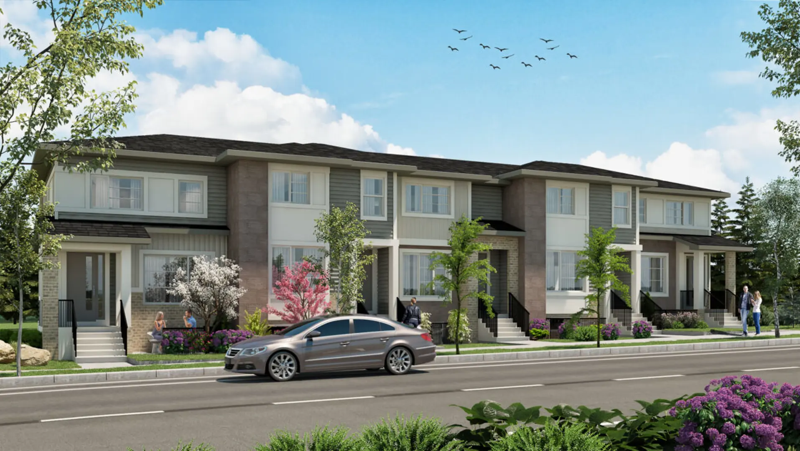First and Park
Starting From Low $379.99k
- Developer:Graywood Developments
- City:Calgary
- Address:727 1 Avenue Southwest, Calgary, AB
- Type:Condo
- Status:Selling
- Occupancy:Est. Compl. Jun 2025
About First and Park
First and Park, a new condo community by Graywood Developments, is currently under construction at 727 1 Avenue Southwest, Calgary. Scheduled for completion in 2025, this upscale development offers a total of 211 units, with prices ranging from $379,990 to over $1,121,490.
Boasting a phenomenal success with 90% already sold, First and Park embodies modern downtown luxury living by the river. Situated in one of Calgary's most prestigious neighborhoods, it provides an ideal intersection of urban lifestyle and lush greenspaces. Conveniently located where 1st Ave SW meets Eau Claire Park, residents are just steps away from Prince's Island with daily views of the famous Peace Bridge on the Bow River. Source: First and Park
Deposit Structure
5% Deposit Structure $5,000 at signing Balance of 5% in 10 days 10% Deposit Structure $5,000 at signing Balance of 5% in 10 days 5% in 200 days
Amenities
- Green Space
- Easy access to the major highways
- Nearby Parks
- Schools
- Restaurants
- Shopping and many more
Features and finishes
GENERAL SUITE FEATURES - Up to approx. 9' ceiling heights in main living areas (exclusive of drywall finished bulkheads & except in areas where drywalled dropped ceilings are required at vendors discretion) - Luxury wood plank vinyl flooring with acoustic underlay - 3 designer selected colour palettes to choose from - Included window coverings - Wall to wall floor to ceiling windows with fantastic views - Slimline baseboards and door trims Low VOC paint - Knockdown ceiling finish, drywall bulkheads - Air conditioning - Balconies with gas line connection Every home includes balcony or terrace per plan - Efficient, in-suite HVAC (heating, ventilation, and air conditioning) - Water efficient plumbing fixtures - Programmable thermostat ENERGY START appliances - Water wise appliances - Water efficient fixtures - Energy saving LED lighting throughout - Individual meters for suite electricity - Solid core suite entry doors with safe lock deadbolt & lever - Energy efficient double glazed window wall construction - Stacked washer and dryer unit KITCHENS - Designer selected European styled woodgrain cabinetry - Integrated pantry storage Porcelain marble countertops - Elegant porcelain marble slab backsplash - Under cabinet valance lighting Custom storage island with integrated dining counter as per plan - Under mount sink - Designer European appliances - Standard Kitchen Including: • 24 " stainless steel refrigerator • 24" gas cooktop and built-in oven • 24” integrated dishwasher • Low profile microwave hoodfan. Executive Kitchen Including: • 30” stainless steel refrigerator • 30” gas cooktop and built in oven • 24” integrated dishwasher • Integrated designer hoodfan • Microwave in island Penthouse Kitchen Including': • Upgraded 36" integrated refrigerator • Upgraded 30" gas cooktop • Upgraded 30” built in wall oven • Upgraded 24” integrated dishwasher • Built-in microwave BATHROOMS - Floating vanity design with double vanity where applicable - Porcelain marble countertop and undermount sink - Floating vanity mirror with integrated medicine cabinet - Frameless sliding shower doors and/ or soaker tub/shower configurations - Modern polished chrome plumbing fixtures ELECTRICAL - Potlights in kitchen and bathrooms - Designer pendant lights and dining table light (per plan) - USB chargers integrated into kitchen - 1-2-5-10 warranty protection with Travelers.
Floor Plans
| Unit Type | Description | Floor Plans |
|---|---|---|
| 1 Bedroom + Den Units | With home office space | |
| 2 Bedroom Units | Perfect for families | |
| 2 Bedroom + Den Units | Extra flex space | |
| 3 Bedroom Units | Spacious layout |
Amenities
Project Location
Note: The exact location of the project may vary from the address shown here
Walk Score

Priority List
Be the first one to know
By registering, you will be added to our database and may be contacted by a licensed real estate agent.

Why wait in Line?
Get First and Park Latest Info
First and Park is one of the condo homes in Calgary by Graywood Developments
Browse our curated guides for buyers
Similar New Construction Homes in Calgary
- 20338-21092 Sheriff King St SW
- Developed by Truman
- Type: Condo
- Occupancy: 2029
From low $450k
- Carrington Blvd NW, Calgary, AB
- Developed by Truman
- Type: Condo
- Occupancy: TBA
From low $369k
- 106 Redstone Street Northeast, Calgary, AB T3N 1B5
- Developed by StreetSide Developments (Calgary)
- Type: Condo
- Occupancy: TBD
From low $270k
- 85 Sora Gate Southeast, Calgary, AB T3S 0A7
- Developed by Douglas Homes
- Type: Townhome
- Occupancy: TBD
From low $519.9k
Notify Me of New Projects
Send me information about new projects that are launching or selling
Join Condomonk community of 500,000+ Buyers & Investors today!
