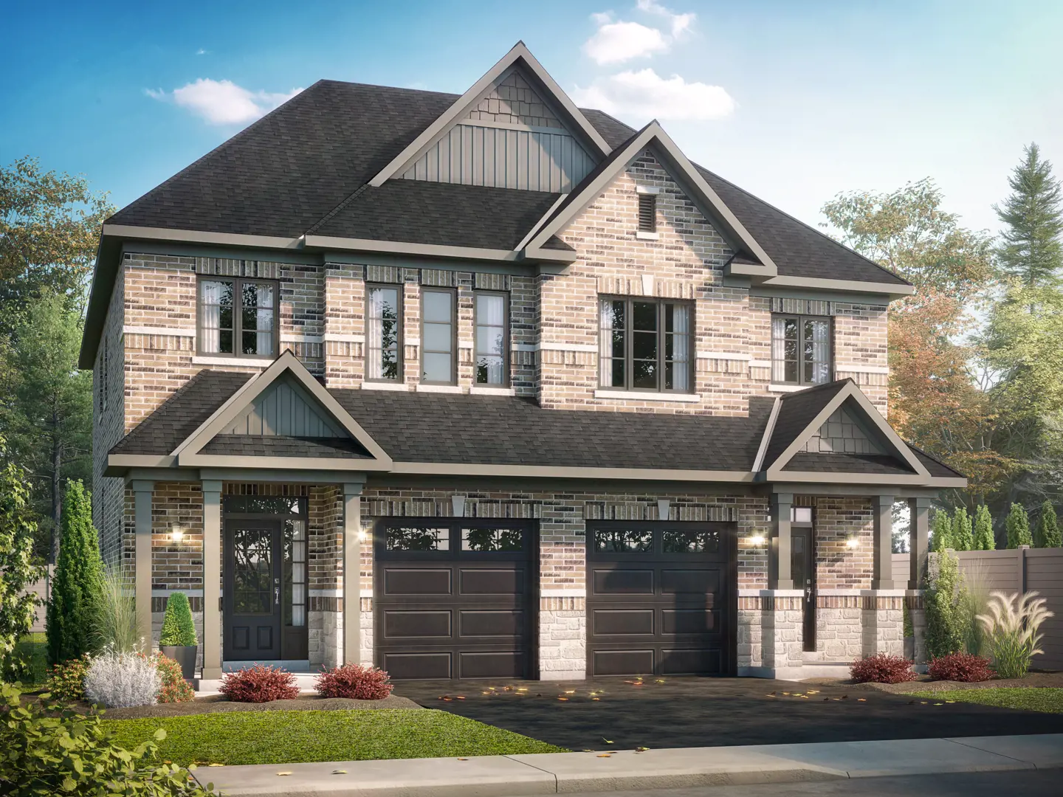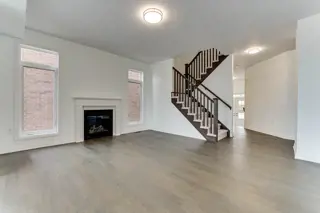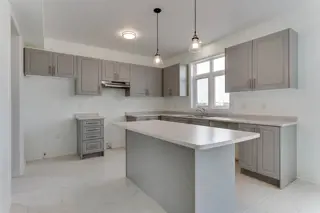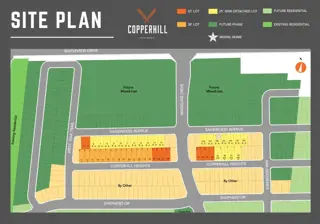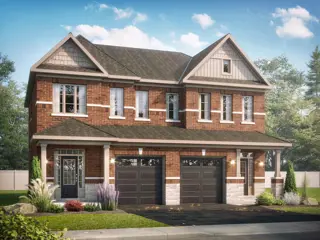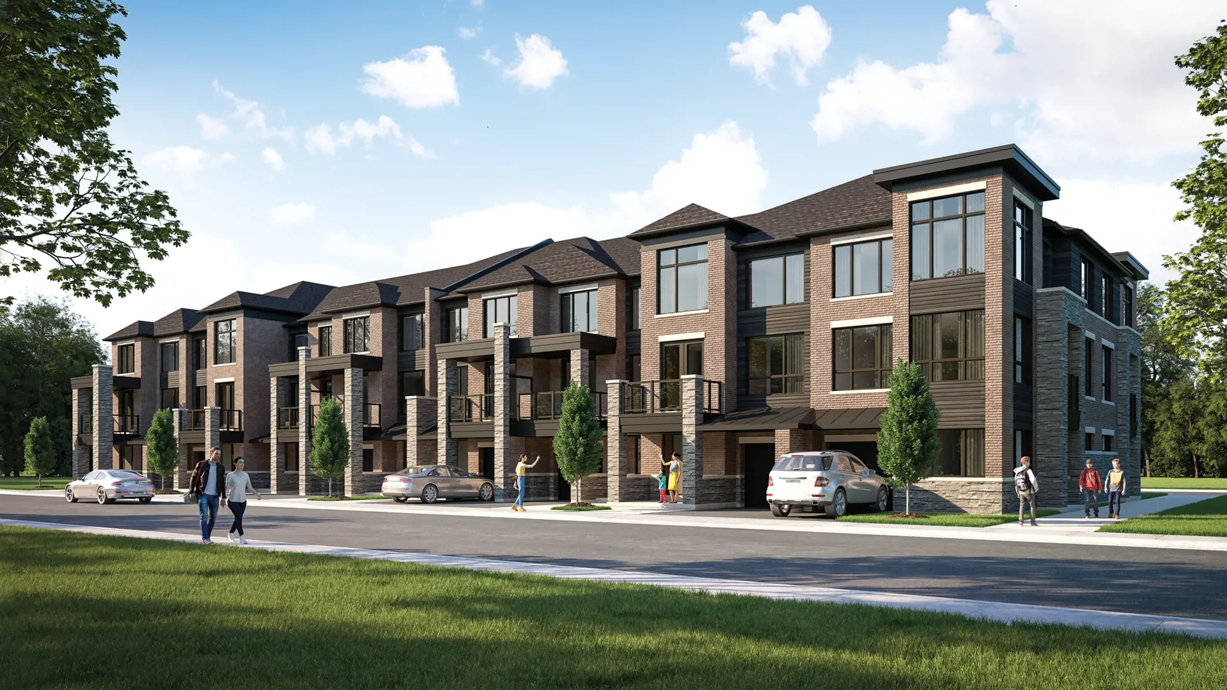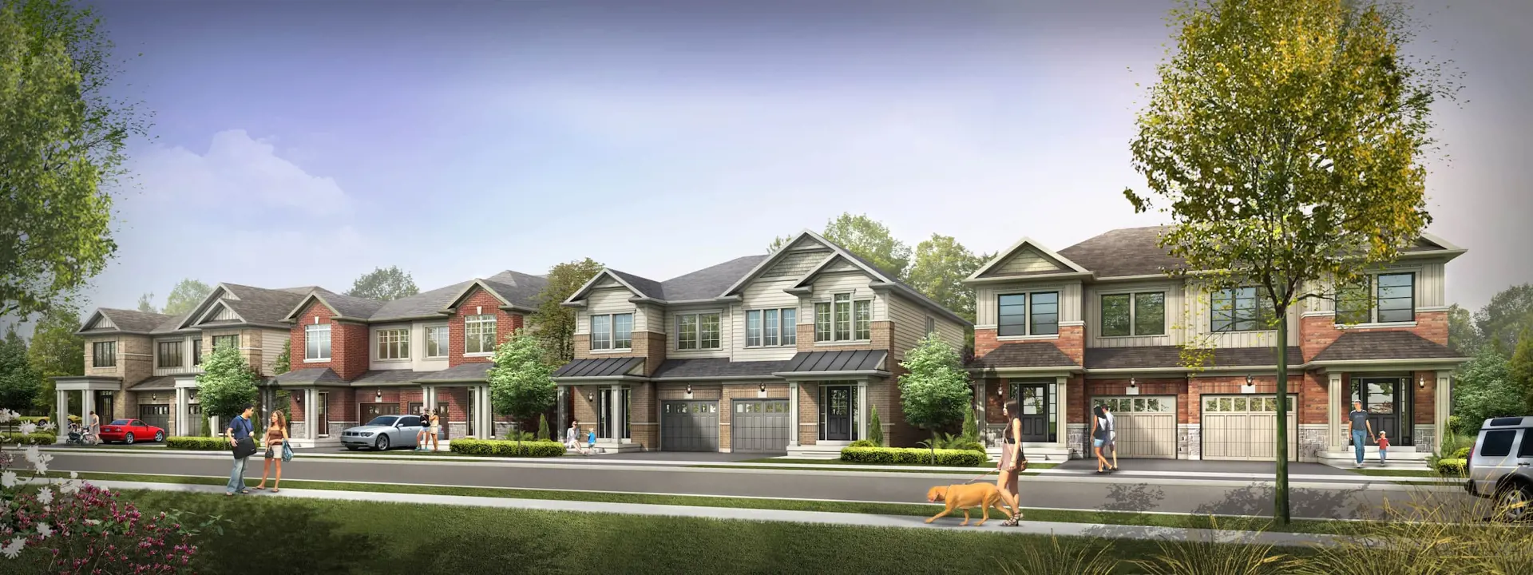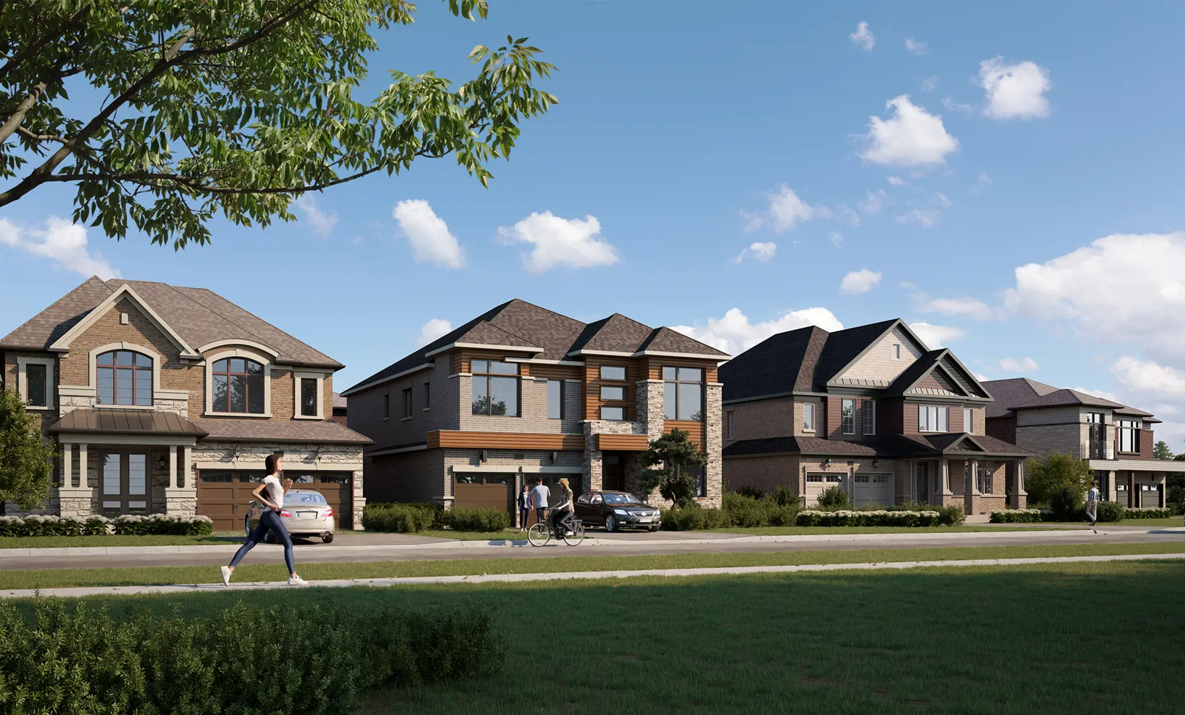Copperhill Semis - South Barrie
Starting From Low $774.9k
- Developer:Deer Creek Fine Homes
- City:Barrie
- Address:Mapleview Drive East & Madelaine Drive, Barrie, ON
- Type:Detached
- Status:Selling
- Occupancy:Est. Compl. Winter/Spring 2024
About Copperhill Semis - South Barrie
Copperhill Semis - South Barrie: A New Development by Deer Creek Fine Homes
Copperhill Semis - South Barrie, a project by Deer Creek Fine Homes, introduces a collection of single-family homes currently in the construction phase at the intersection of Mapleview Drive East and Madelaine Drive in Barrie. The community is expected to be completed by 2024 and offers a total of 44 units, with prices ranging from $774,900 to over $873,900. The available homes vary in size, ranging from 1247 to 1896 square feet.
The Copperhill experience goes beyond a mere home purchase; it invites residents to become part of a vibrant and engaging community. Ideally located in the central area of South Barrie, Copperhill provides convenient access to a variety of amenities and cultural attractions within the city. Choosing Copperhill means more than acquiring a residence; it involves an investment in a lifestyle that embraces connectivity and community living.
Features and Finishes:
PLATINUM PACKAGE
IT'S ALL IN THE DETAILS
At Deer Creek Fine Homes, we believe that the small details make a big impact. That's why we pay attention to every aspect of your home, from the design to the finishes.
What other builders call "extra", we call "platinum"... but we INCLUDE platinum features with EVERY house!
• Soaring 9' ceilings on main floor, 8' on second floor
• Casement/fixed windows throughout
• Extra-high Main Floor windows including Transoms
• Engineered hardwood flooring in Great Room
• Extra-height upper kitchens cabinets
• Decora plugs in finished areas
• California (Knock Down) ceiling finish
• Glass doors in stand alone showers
COPPERHILL PLATINUM FINISHES
INCLUDED WITH THE SEMI-DETACHED PACKAGE
CONSTRUCTION FEATURES
• 9' Main Floor Ceilings
• Taller Kitchen Upper Cabinets
• Window Transoms above some main floor windows and doors
• 30-Year Self-Sealing Asphalt Shingles
• Steeper Roof Pitches for Architectural Distinction
• Brick and Stone Exterior
• High-Efficiency Natural Gas Furnace
• High-Efficiency Fireplaces on applicable models per plans
• Vinyl Windows with Silversand or Sable Colour Frames
EXTERIOR FEATURES
• Custom Designed Maintenance Free Exterior
• Clay Brick, Aluminum Soffit and Fascia, Eaves Troughs and Downspouts
• Vinly Windows with Silversand or Sable Colour Frames
• Coach Lamps
• Exterior Vinyl Board and Batten and Vinyl Shakes on Applicable Models
• Fully Sodded Yards with Paved Driveway to Full Width of Garage where Applicable
KITCHEN AND BATHROOM
• Choice of Solid Maple, Solid Oak or Thermofoil Cabinet Doors to Kitchen
• Post Formed Laminate Countertops
• Double Stainless Steel Kitchen Sink
• Ceramic Tile Shower/Tub
INTERIOR FEATURES
• Decorative Kneewalls, Interior Columns and Arches as per applicable plans
• Round Corner Beads Throughout the home, with the exception of location specific cases
• Standard Pot Light over Kitchen Sink and in the Stand Alone Shower (if applicable)
• Stainless Steel Hood Fan Over Range
• Roughed in Central Vacuum System
• Smooth Finish Interior Doors with 4-1/4" baseboard & 2-3/4" casing
• Pewter or Satin Finish Interior Door Hardware
• Euro-Style Wire Shelving in any walk-in pantries and closets
• Upsized Oak Railings and Square Pickets that match the Hardwood
• Stair Stringers Constructed of Solid Oak
• Carpet Stair Treads and Risers
• Primed and Painted Interior Walls with Upgraded Paint in all Rooms and Hallways
• California Texture Ceilings in all rooms with a 4" border, with the exception of the kitchen, bathrooms and laundry room
• Engineered Hardwood Floors to the Great Room area and selected from Builder's samples
• Ceramic Floor Tiles to Foyer Bathrooms, Kitchen and Laundry Room
• All Interior Trim and Doors to be painted Semi-Gloss in White Colour
• 35oz Broadloom Foam Chip Underpad to Hallways, Closets, Stairs and all Bedrooms
Developer's Link: https://www.dcfhomes.com/
Floor Plans
| Unit Type | Description | Floor Plans |
|---|---|---|
| 1 Bedroom + Den Units | With home office space | |
| 2 Bedroom Units | Perfect for families | |
| 2 Bedroom + Den Units | Extra flex space | |
| 3 Bedroom Units | Spacious layout |
Amenities
Project Location
Note: The exact location of the project may vary from the address shown here
Walk Score

Priority List
Be the first one to know
By registering, you will be added to our database and may be contacted by a licensed real estate agent.

Why wait in Line?
Get Copperhill Semis - South Barrie Latest Info
Copperhill Semis - South Barrie is one of the detached homes in Barrie by Deer Creek Fine Homes
Browse our curated guides for buyers
Similar New Construction Homes in Barrie
- 620 Lockhart Road, Barrie, ON
- Developed by Mattamy Homes Canada
- Type: Townhome
- Occupancy: Est. Compl. 2025
From low $557.9k
- Barrie
- Developed by Dunsire Developments
- Type: Townhome
- Occupancy: TBD
From low $500k
- West Oak Trail, Barrie, ON
- Developed by Great Gulf
- Type: Detached
- Occupancy: Est. Compl. Winter/Spring 2025
From low $859.99k
- Calypso Avenue, Minesing, ON
- Developed by Sundance Homes
- Type: Detached
- Occupancy: TBD
From low $1.09M
Notify Me of New Projects
Send me information about new projects that are launching or selling
Join Condomonk community of 500,000+ Buyers & Investors today!
