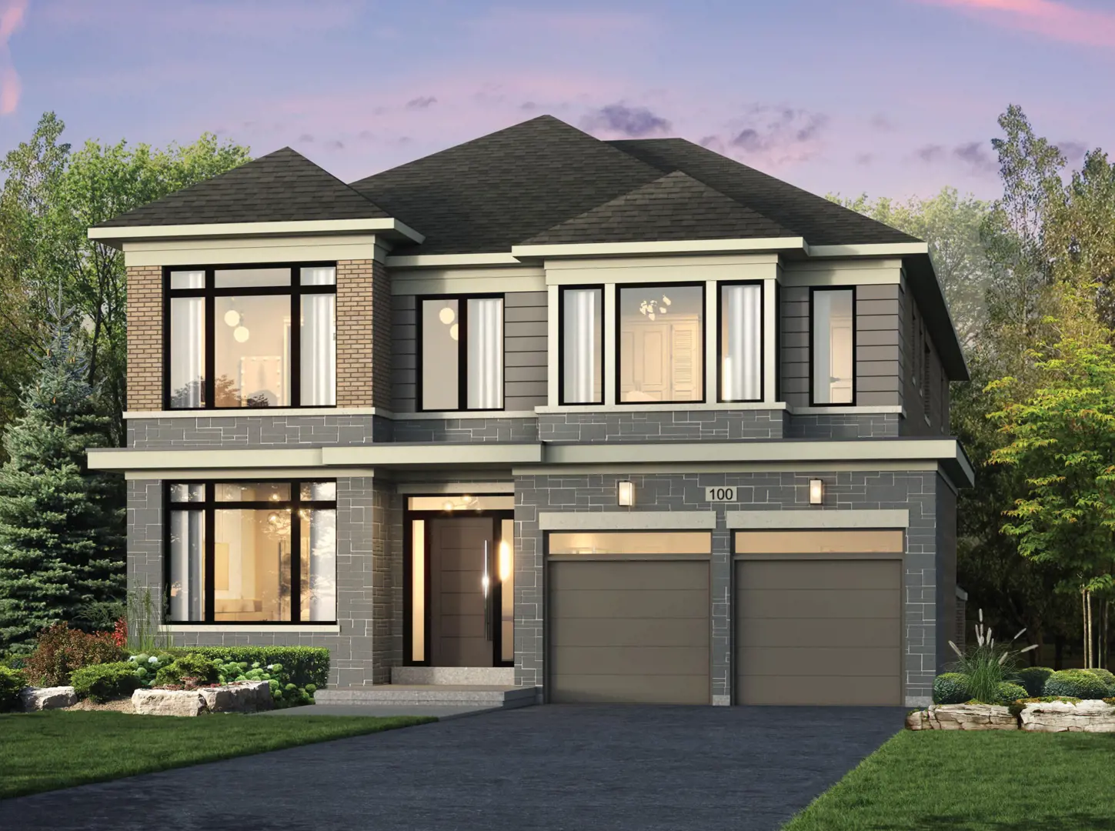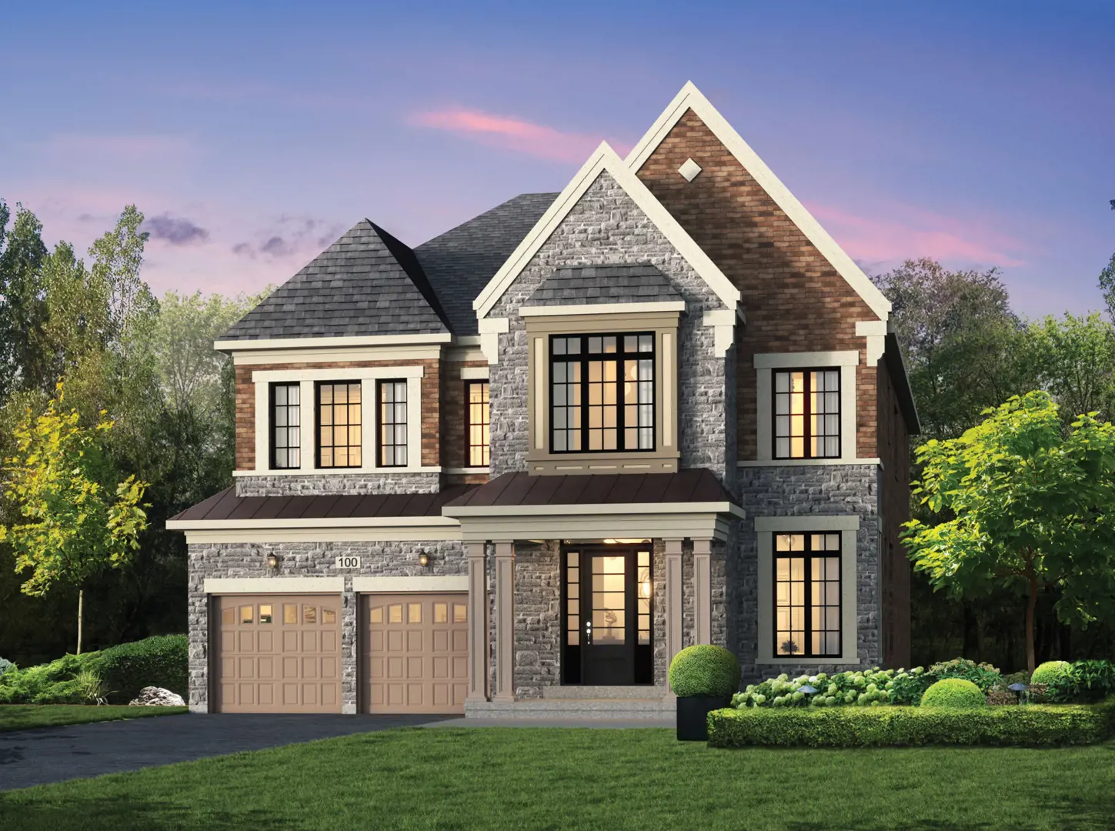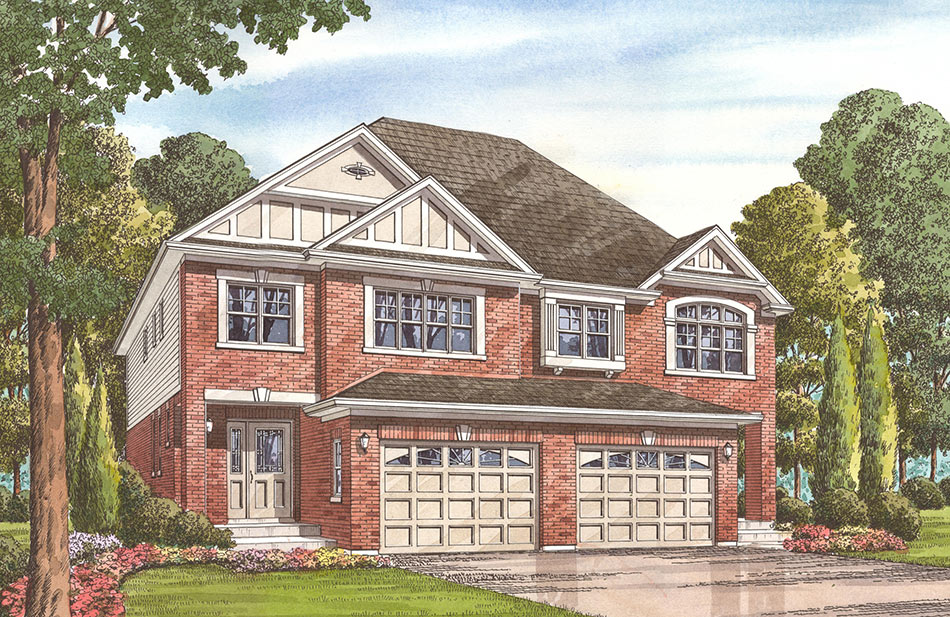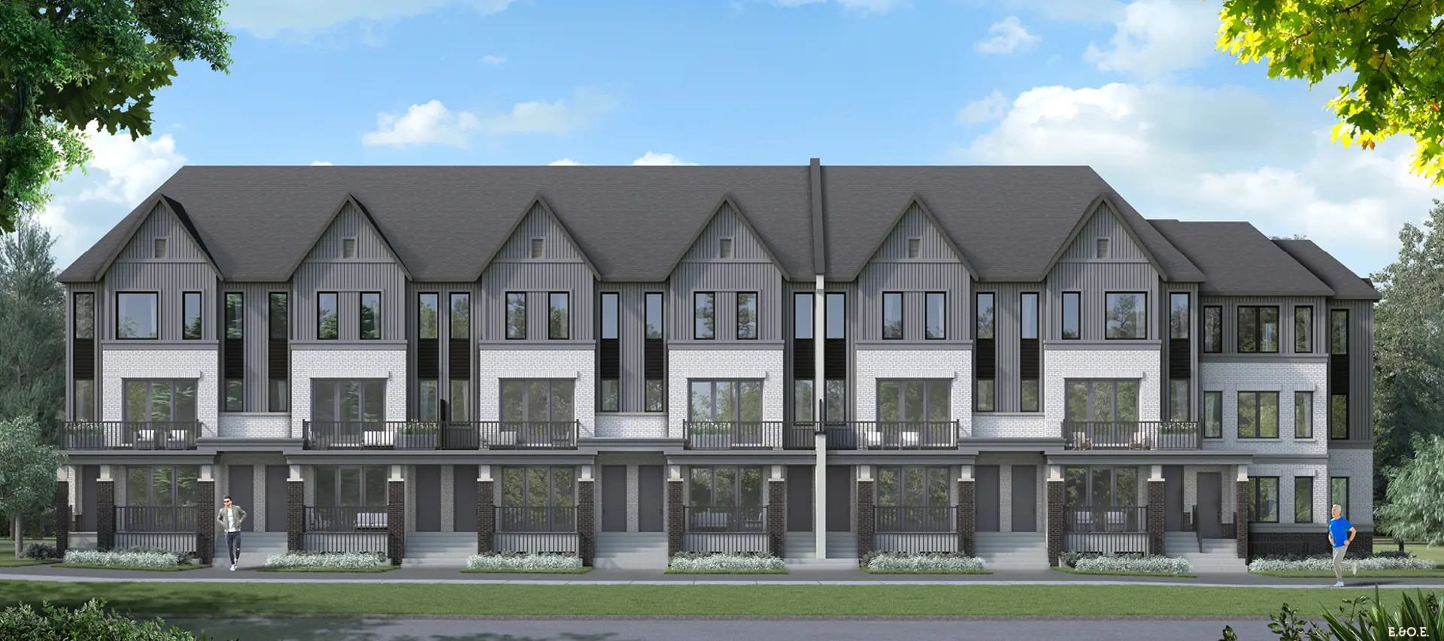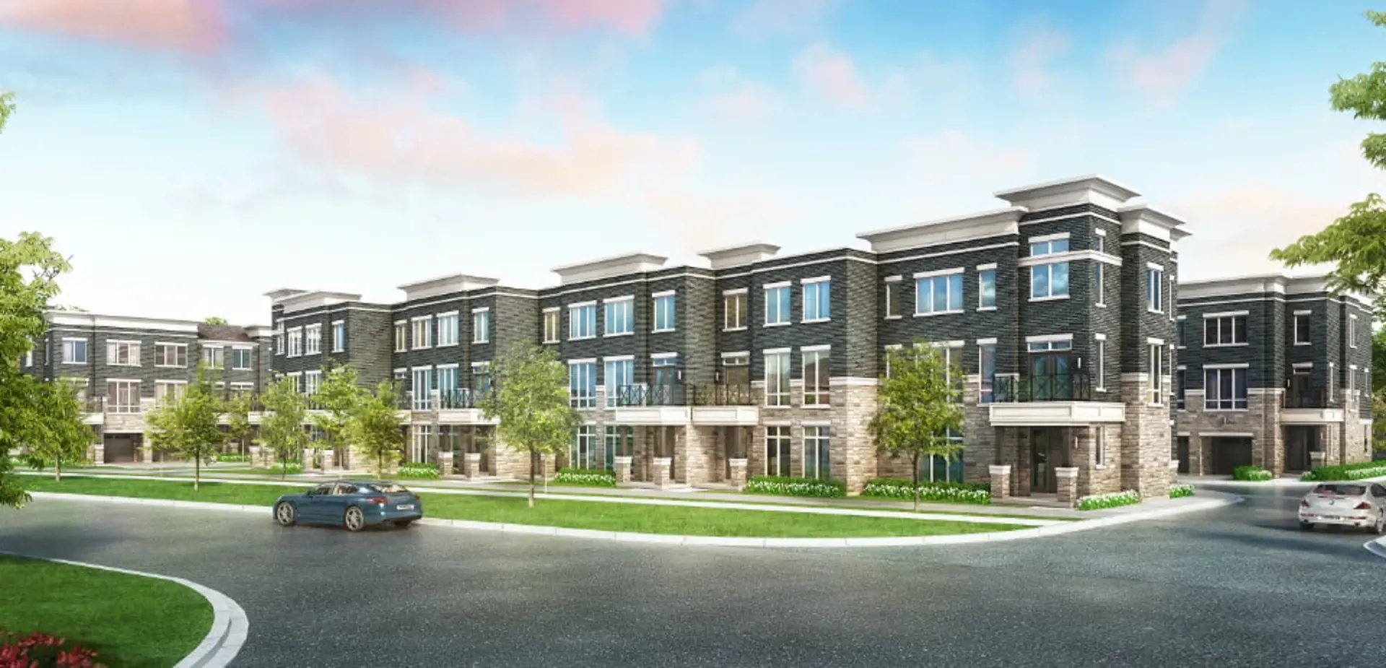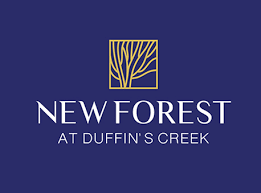Five
Starting From Low $2.9M
- Developer:Coughlan Homes
- City:Ajax
- Address:836 Riverside Drive, Ajax, ON
- Type:Detached
- Status:Selling
- Occupancy:TBA
About Five
Introducing Five, an extraordinary single-family home community by Coughlan Homes, currently in preconstruction at 836 Riverside Drive, Ajax. With a limited collection of five exclusive residences, Five redefines luxury living in North Ajax, offering a unique blend of elegance, tranquility, and exclusivity.
Each residence at Five is meticulously designed to epitomize sophistication and comfort, with prices ranging from $2,899,000 to $3,149,000. Enjoy the serenity of Riverside Golf Course fairways and the scenic views of Urfe Creek from your backyard.
Spanning over 3913 to 4690 square feet, these estate-style homes boast three levels of exquisite living space. The lower level features an independent Family Suite, ideal for accommodating guests or extended family members. The main floor is perfect for everyday family living or hosting special occasions, while the upper level offers spacious bedrooms and private ensuites for relaxation and rejuvenation.
Each residence at Five features bright, naturally-lit walk-outs, seamlessly connecting indoor and outdoor living spaces to suit your lifestyle. Experience the epitome of luxury living at Five, where exclusivity meets elegance, and every detail is crafted to perfection.
Features and finishes
ARCHITECTURAL DESIGN FEATURES
• 10’ ceilings on ground floor with 9’ ceilings on second floor.
• 10’ raised coffered ceilings in Primary Bedroom as per plan.
• Increased basement ceiling height with +/- 9’ concrete foundation pour. Note: basement ceiling height may be reduced in certain areas to accommodate installation of ductwork and structural steel beams.
• Walkout basement with separate living suite potential.
• Smooth ceilings throughout.
• Main staircase, handrail, and stair nosing to be oak with natural finish.
• Choice of oak or iron pickets on staircase F.V.S.S.*.
• Direct vent gas fireplace in great room, as per plan, with custom decorative mantle.
• Open concept kitchen designs.
• Library or study as per plan.
• Raised or vaulted ceilings as per plan.
• Coffered ceilings on main floor as per plan.
• Taller framed archways on main floor as per plan.
GOURMET KITCHEN FEATURES
• Gourmet custom designed deluxe kitchen cabinets.
• Luxurious quartz countertops for all base cabinetry F.V.S.S.*.
• Double bowl stainless steel undermount sink.
• 42” tall upper cabinets in kitchen.
• Extended breakfast bar as per plan.
• Single lever Moen with pull out faucet.
• Tiled backsplash on walls above countertop.
• Rough in for built-in dishwasher, predetermined location as per plan.
• 240v 40amp outlet for stove.
• Stainless steel two speed hooded fan vented through a 6” duct to exterior.
LUXURIOUS BATHROOM FEATURES
• Luxury freestanding ensuite tubs in Primary Ensuite as per plan.
• Ceramic wall tile for tub/shower enclosures up to and including the ceiling. Tiles to be chosen F.V.S.S.*.
• All separate showers shown on standard floorplans to include waterproof light and frameless enclosure.
• Double sinks and makeup desk provided in Primary Ensuite as per plan.
• Oversized shower head in all separate showers.
• Vanity with sink and single lever Moen faucet with lift rod drain in all bathrooms.
• Vanity in powder room.
• Full width mirrors above all vanities to 42” above counter.
• Make-up bar lighting.
• Single lever Moen shower faucet with posi-temp feature in all shower stalls and tub/shower combos.
• Quartz countertops from Vendor’s wide range of samples with undermount sinks.
• Exhaust fan in all bathrooms with separate switch.
• All basins and toilets are vitreous china.
• All shower bases to be mosaic tile.
• Privacy lock on all bathroom doors.
• Ceramic towel bar, toilet paper dispenser and soap holder in all bathrooms.
• Rough-in 3-piece bathroom in unfinished basement (drains only - no water supply).
HVAC & ENERGY EFFICIENT FEATURES
• Forced air high efficiency double vented gas furnace with electronic ignition.
• All optional finished basement suites to be on separate zone from main and second floor.
• Where basement is unfinished, second floor to be on separate zone from main floor and basement.
• Exposed main square ductwork in basement to be sealed with foil tape.
• High performance LOW E and ARGON (with insulated spacers) double-glazed black vinyl casement windows.
• Spray foam insulation in garage ceiling below livable space in addition to cantilever areas with living space above (R31).
• High efficiency hot water tank is a rental unit. Purchaser to execute agreement with designated supplier prior to closing.
• Energy Star qualified exhaust fan in all bathrooms including powder room (where applicable).
• R20 blanket insulation in unfinished basement.
• R22 insulation for all above grade exterior walls.
• Upgraded sheathing with additional R value on exterior walls.
• R60 blown attic insulation.
• Heat recovery ventilator (HRV) and air conditioning unit.
• Centrally located programmable thermostat on main floor.
• All ductwork professionally cleaned at time of occupancy.
PAINT FINISHES
• Primer coat and washable flat latex paint coat on interior walls throughout finished areas (one finish colour throughout, chosen F.V.S.S.*).
• Natural clear coat finish for wood stairs and wood railings/pickets.
• Interior trim and doors to be painted with semi-gloss white latex paint.
FLOORING FEATURES
• Tiled flooring in front foyer, powder room, bathrooms, mudroom, and laundry room (excluding basement locations).
• Tiled or natural oak hardwood flooring in kitchen and breakfast area as per plan.
• 12” x 24” floor tiles on main floor (as per plan).
• Natural oak hardwood on balance of main floor F.V.S.S.*.
• Quality 35 oz. broadloom with high density chip foam under pad on second floor. Choose from a wide selection of Vendor’s samples, one colour throughout.
LAUNDRY ROOM FEATURES
• Single basin laundry tub inset in cabinet for main or second floor laundry room as per plan.
• 240v 30amp outlet for dryer with exterior vent.
• Taps (hot and cold) for laundry tub and drain for washer.
• Wide range of tile selection F.V.S.S.* for main or second floor laundry room, as per plan.
• Upper cabinets above washer, dryer, and laundry tub.
FINISHING DETAILS (Including Windows, Doors, & Trim)
• Larger sized baseboard and casing.
• Main floor archways to be trimmed.
• Quality profile door stop trim in all tiled and hardwood floor areas.
• Your choice of interior doors styles F.V.S.S.*.
• Quality brushed nickel hardware on all interior doors and front door grip set.
• Wire shelving in all closets.
• Energy Star rated vinyl casement windows (clear or with mullion bars at front as per plan).
• Quality vinyl sliding structural basement windows where required as per plan.
• One operating window per room complete with springloaded screens and multi-point locking system hardware.
• Large oversized rear deck overlooking environmentally protected land.
• 12’ wide four-panel thermal sliding patio door or French door to rear deck as per plan.
CONSTRUCTION FEATURES
• Architecturally controlled elevation and exterior colour package.
• Quality self-sealing roof shingles with limited lifetime warranty.
• Pre-finished seamed metal roofing or flat roofing as per plan.
• Principally all clay brick with stone combination where indicated as per plan.
• Modern exterior paneling details and Hardie cladding as per plan.
• Virtually maintenance free aluminum soffit, fascia, eaves trough, and down spouts.
• 36” wide steel thermal insulated front door with sidelights.
• Two exterior water taps (garage and back yard), locations vary as per model type.
• Raised slopes on roof pitches (as per plan).
• Finished basement foyer in all models.
• All subfloors 5/8” spruce tongue and groove plywood.
• All subfloors nailed, glued, and screwed.
• Ceilings and walls may be modified with boxes or bulkheads to accommodate mechanical systems.
EXTERIOR FEATURES (Including Garage, Porch, & Driveway)
• Poured concrete front porch and poured concrete garage floor slab with reinforced grade beams.
• Number of steps and their location at front and rear may vary from that shown on floor plans due to grading conditions and municipal requirements.
• Double car garage with premium insulated sectional roll up garage doors.
• Fully sodded front and rear yards.
• Asphalt paved driveway.
• Decorative house numbers.
• Quality exterior coach lamps as per plan.
• Door from garage to interior of house (where grade permits).
Note: Landing may limit garage depth and vehicle access.
ELECTRICAL & PLUMBING FEATURES
• 200 Amp service.
• Rough-in conduit to garage for future electric vehicle charging station.
• Standard 120v electrical outlet in garage for each parking space.
• One ceiling outlet in garage for each garage door for future garage door opener.
• Seasonal duplex receptacle located near front door with interior switch at front door.
• Rough-in central vacuum from basement.
• Shut off valve installed on all plumbing fixtures.
• Quality interior light fixtures throughout house (capped ceiling box in living, family, great, and dining rooms).
• Electrical smoke detector in basement, main and upper halls and all bedrooms, as per building code.
• White Decora switches and plugs throughout.
• Ground fault protected outlets in all bathrooms and powder room, as per building code.
• CO2 detectors as per building code.
• One electrical outlet located in unfinished basement next to hydro panel.
• Tamper resistant electrical receptacles throughout.
• Rough-in wiring for security keypad, motion detector, and all exterior doors for future security system.
• All wiring in accordance with Electrical Safety Authority standards and Ontario Electrical Safety Code.
TECHNOLOGY, MEDIA, & COMMUNICATION
• Coughlan Homes will bring your home to life with a structured cabling system to facilitate all your communication needs.
• Telecommunication, camera, television, voice, data and audio visual can be available through-out your house: Five (5) Cat 5 wires for data and two (2) RG6 wires for cable are provided as standard.
• Video security doorbell at front door.
• USB compatible electrical outlets in up to 2 locations
MULTI-YEAR TARION HOME WARRANTY
• 1 year on all material and workmanship.
• 2 year on heating, plumbing and electrical distribution systems.
• 2 year on building envelope integrity and water penetration.
• 7 year on major structural defects.
WARRANTY:
Coughlan Homes Warranty, backed by TARION, includes that the home is free from defects in workmanship and materials for One (1) Year.
Two Year Warranty Protection:
The home is free from defects in workmanship and materials including caulking, windows and doors so that the building prevents water penetration. Defects in workmanship and materials in the electrical, plumbing, heating delivery and distribution systems – Defects in workmanship and materials which result in the detachment, displacement or deterioration of exterior cladding, leaving to detachment or serious deterioration. Violations of the Ontario Building Code’s Health and Safety provisions.
Floor Plans
| Unit Type | Description | Floor Plans |
|---|---|---|
| 1 Bedroom + Den Units | With home office space | |
| 2 Bedroom Units | Perfect for families | |
| 2 Bedroom + Den Units | Extra flex space | |
| 3 Bedroom Units | Spacious layout |
Amenities
Project Location
Note: The exact location of the project may vary from the address shown here
Walk Score

Priority List
Be the first one to know
By registering, you will be added to our database and may be contacted by a licensed real estate agent.

Why wait in Line?
Get Five Latest Info
Five is one of the detached homes in Ajax by Coughlan Homes
Browse our curated guides for buyers
Similar New Construction Homes in Ajax
- Sharplin Drive & Denny Street, Ajax, ON
- Developed by John Boddy Homes
- Type: Townhome
- Occupancy: Est. Compl. Nov 2024
From low $982.99k
- 514 Rossland Road West, Ajax, ON
- Developed by Marshall Homes
- Type: Townhome
- Occupancy: Jan 2026
From low $589.99k
- Rossland Road West & Harkins Drive, Ajax
- Developed by DC&F Corp.
- Type: Townhome
- Occupancy: TBD
Pricing not available
- 1192 Church Street North, Ajax, ON
- Developed by Haber Homes
- Type: Townhome
- Occupancy: TBD
Pricing not available
Notify Me of New Projects
Send me information about new projects that are launching or selling
Join Condomonk community of 500,000+ Buyers & Investors today!
