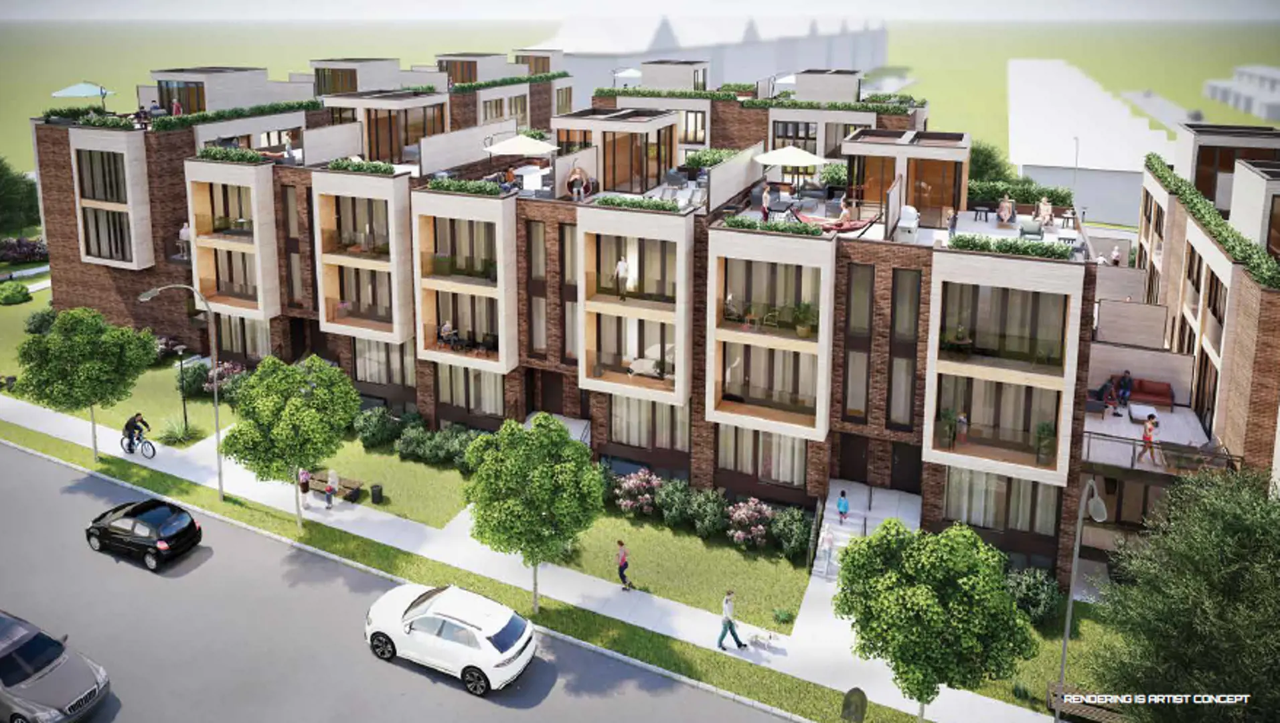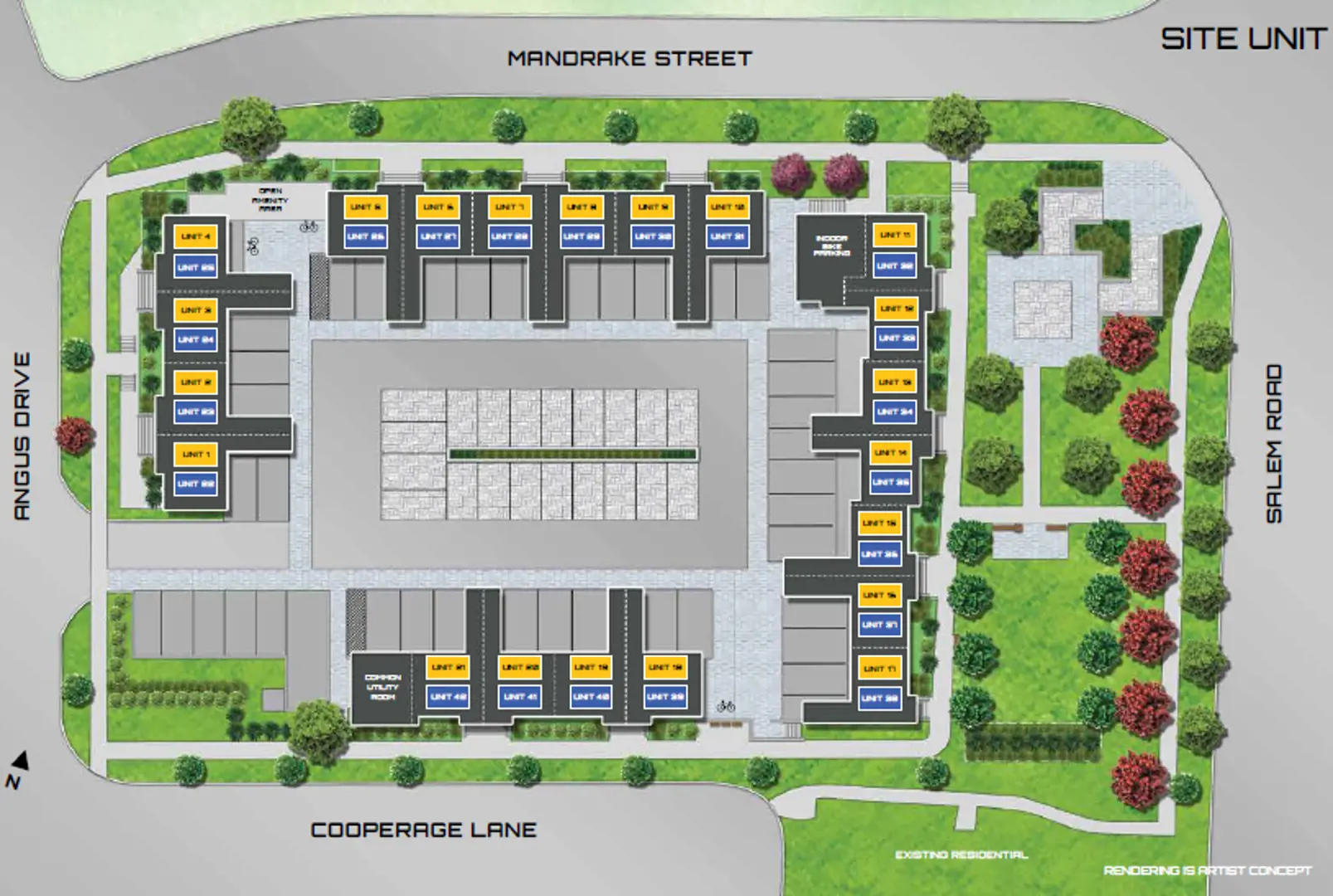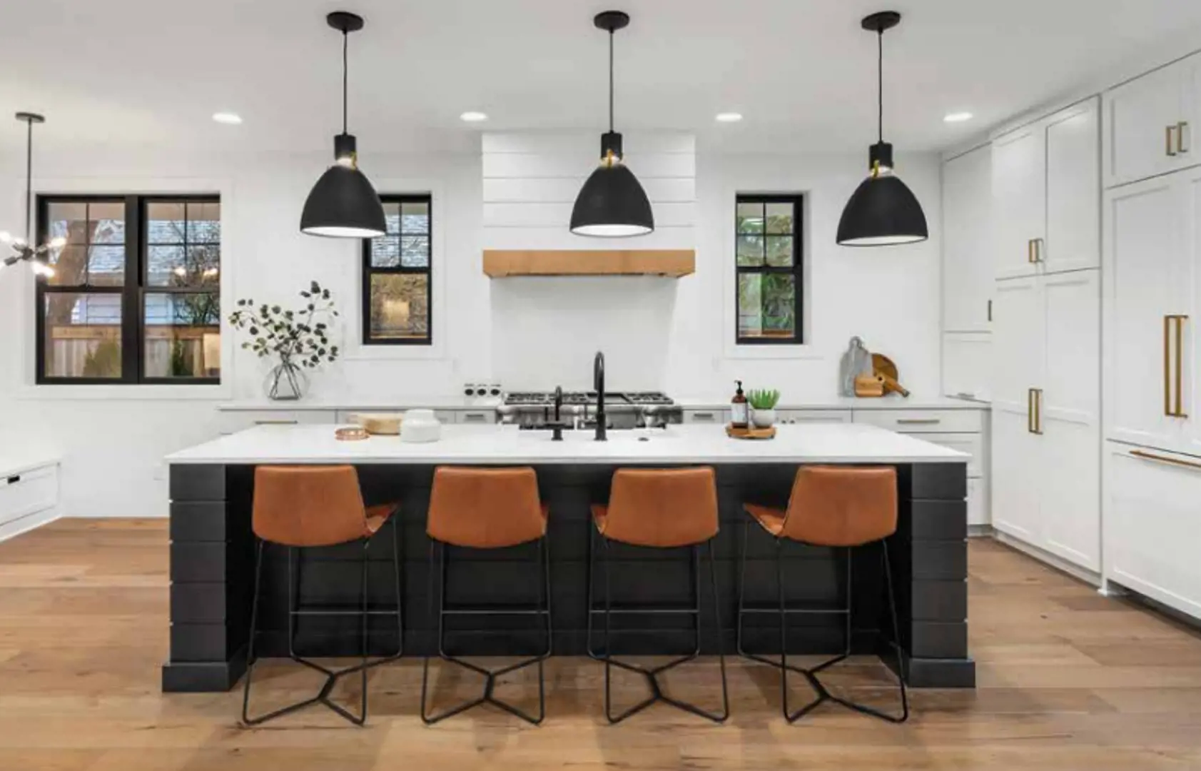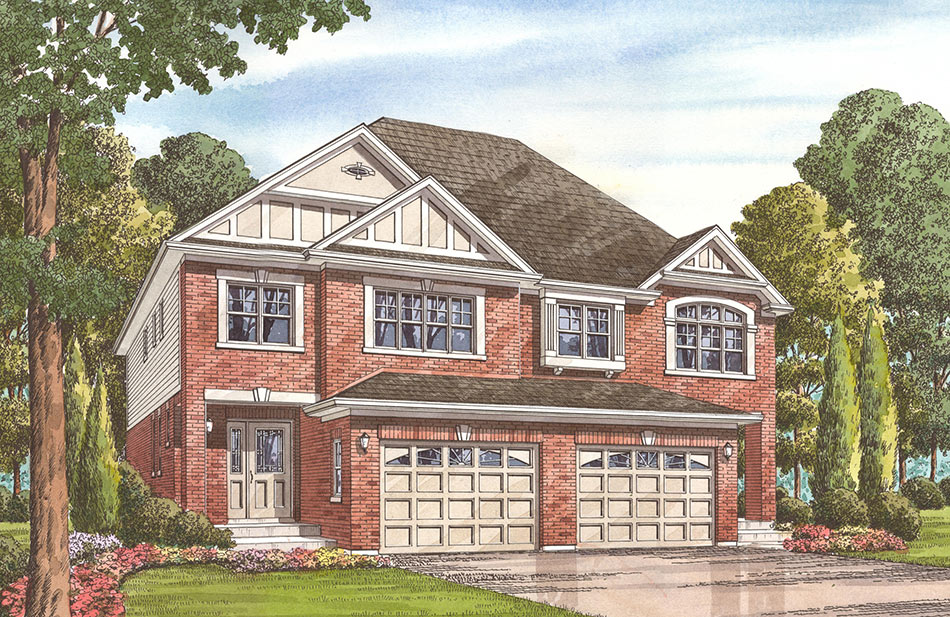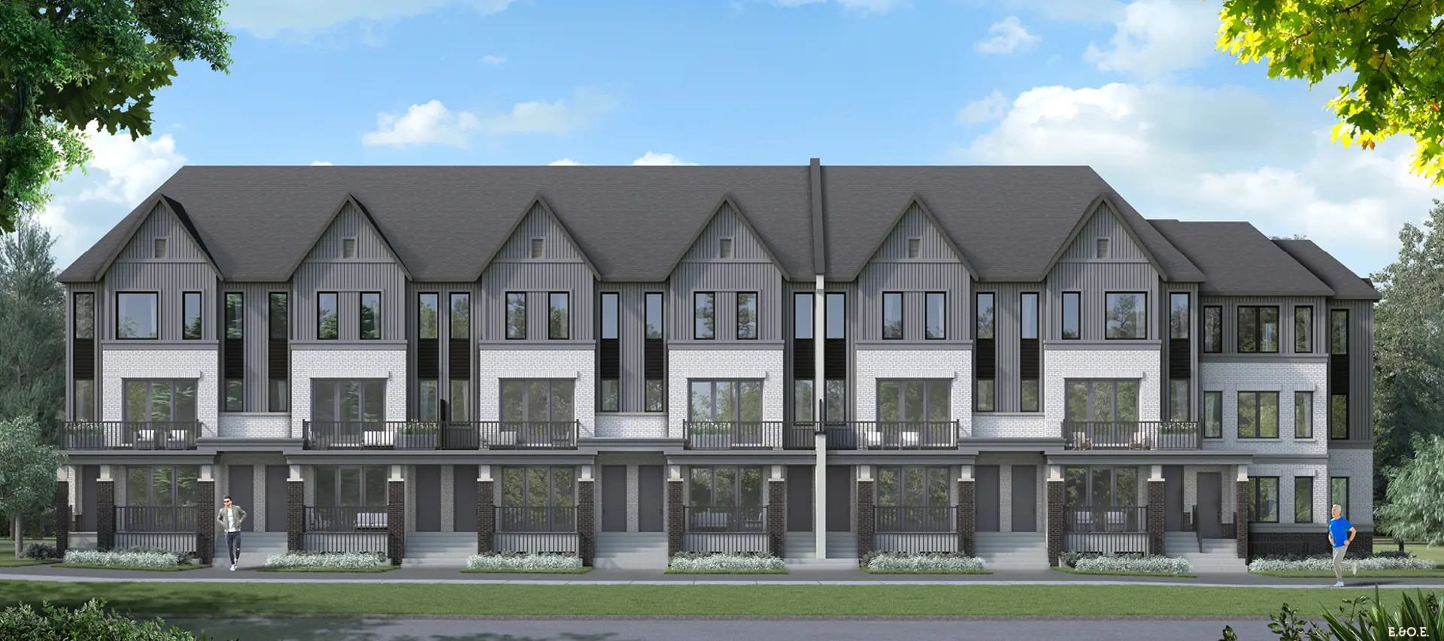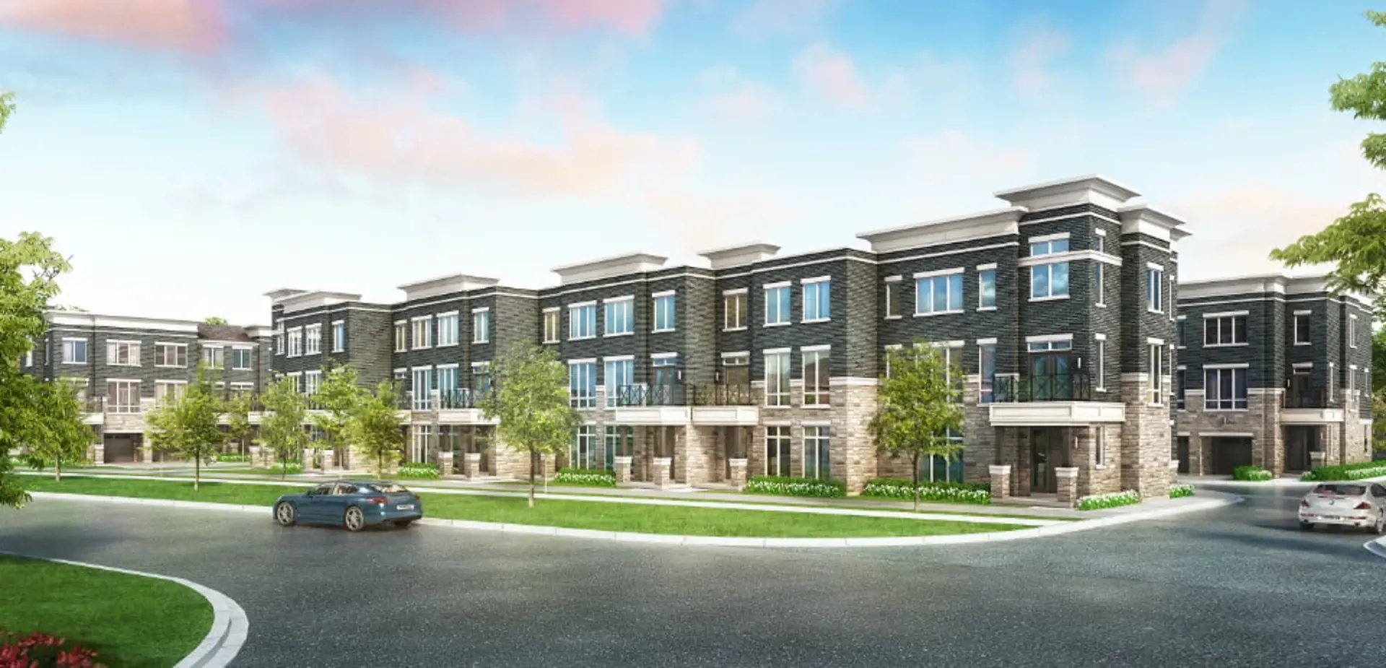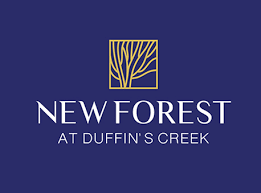Ajax District Towns
Starting From Low $860.9k
- Developer:Golden Falcon Homes
- City:Ajax
- Address:139 Mandrake Street, Ajax, ON
- Type:Condo
- Status:Selling
- Occupancy:Construction Started Spring 2022
About Ajax District Towns
Nestled in the vibrant heart of Ajax, Ajax District Towns heralds a new era of urban living. Developed by Golden Falcon Homes and situated at 139 Mandrake Street, this dynamic townhouse community is currently under construction, offering 42 meticulously designed units that epitomize contemporary elegance and style. With prices ranging from $860,900 to $1,005,000, Ajax District Towns presents a range of options to suit various budgets and preferences.
Experience the epitome of modernity in each residence, where bold contemporary design meets exquisite craftsmanship. From private balconies to striking interior finishes, every detail is carefully curated to elevate your living experience. With versatile 2-3 bedroom layouts, including some units featuring private rooftop terraces, Ajax District Towns offers the perfect blend of functionality and sophistication.
Discover the convenience of urban living without compromising on luxury. Ajax District Towns invites you to immerse yourself in a lifestyle where every amenity is within reach and where the essence of modern living is embodied in every aspect of your home. Welcome to Ajax District Towns – where urban sophistication meets suburban charm.
Deposit Structure
- $10,000 due upon Signing of the Agreement of Purchase and Sale
- 5% Deposit due within first 30 days (including the $10,000)
- 5% Deposit due within 180 days
- 5% Deposit due on occupancy
Amenities
- Indoor Bike Parking
- Rooftop Terrace
Features and finishes
EXTERIOR FEATURES
Brick exterior wall, masonry detailing, colour coordinated mortar, and/or pre-finished cladding where applicable as per plan.
Architecturally selected and coordinated exterior colour packages.
Pre-finished aluminum soffit, fascia, eavestrough and downspout.
Modified bituminous or equivalent roofing system where applicable.
Professionally landscaped as per plan.
Exterior light fixtures, as per plan.
Insulated metal main entry door(s) with deadbolt.
Steel beam construction where applicable.
Exterior railings at front & rear elevations, as per plan.
Poured concrete walls with heavy duty damp proofing and weeping tiles where applicable.
Exterior wall insulation as per building code requirements.
Concrete steps and walkways where applicable as per plan.
Doors and window sealed with high quality caulking.
Approximately 9’ high ceilings where applicable as per plan.
KITCHEN COUNTERS, CABINETS, AND FIXTURES
Stainless steel exhaust hood fan over stove area including light, vented to exterior.
Stainless steel double sink with single lever faucet.
Quality cabinetry selected from Vendor’s standard samples with provision for future dishwasher.
Granite kitchen countertop in kitchen selected from Vender’s standard samples.
Split electrical outlets at counter level for small appliances.
Kitchen island with flush breakfast bar, as per plan.
BATHROOM COUNTERS, CABINETS, AND FIXTURES
Quality vanity cabinetry selected from Vendor’s standard samples.
Post formed laminate countertops in all bathrooms to be selected from Vendor’s standard samples.
White plumbing fixtures (sink, toilet, tubs) in all washrooms, selected by Vendor.
Ceramic wall tiles installed at full height at standard bathtub and shower enclosures, selected from Vendor’s standard samples.
Mirror treatment over bathroom vanities with strip lighting above, where applicable.
Single lever faucet for tubs, sinks and showers, selected by Vendor.
FLOORING FEATURES / FINISHES
Hardwood / Engineered Floor in designated areas, selected from Vendor’s standard samples.
All sub-floors sanded, screwed, and nailed down.
Ceramic floor tiles in all wet areas, all bathrooms, powder rooms, and laundry room as per plan.
Plush broadloom installed wall to wall, one colour in all bedrooms, selected from Vendor’s standard samples.
WINDOWS, DOORS AND MILLWORK
Quality vinyl thermopane windows.
Stained Finished Oak Staircase.
Paint graded baseboards, casings, and jambs.
Screens on all operational windows.
Insulated metal main entry door(s) with deadbolt.
INTERIOR FEATURES
All drywall applied with screws and nails
Smooth ceiling’s in living room, dining room, halls, family room, and bedrooms
All interior walls to be finished with off-white paint
All interior door hardware to be brushed nickel.
Five appliances (Stainless steel fridge, range, and dishwasher)
PLUMBING
Tankless water heater on a rental basis
Shut off valves for all sinks
Temperature balance controls in all bathtubs and showers.
Flexible tubing water pipes throughout.
MECHANICAL & ELECTRICAL
100 AMP electrical service and circuit breaker panel.
Quality light fixtures provided throughout, including ceiling light fixtures in bedrooms.
Pre-wiring for cable TV, data and telephone as per plan.
Electric front door chime
1 smoke/CO detector per room, and per floor as per OBC requirements.
White decora switches and receptacles
Heavy-duty receptable and wiring provided for clothes dryer and stove.
Exhaust fans in bathrooms and powder room as per plan.
Dryer vent to exterior.
High efficiency centralized natural gas forced air and heating system.
Air Conditioning Unit
ENERGY SAVING FEATURES
Heat recovery ventilator system.
Programmable thermostat.
Insulated steel front entry door(s).
Exterior wall insulation as per building code requirements.
All window and exterior door frames to be caulked.
Foam insulation around all doors and windows surround. Foam insulation above unheated spaces below habitable rooms.
WARRANTY
Home covered by and enrolled with TARION.
7 years major structural defects.
2 years plumbing, heating, electrical systems and building envelope.
1 year all other items.
Floor Plans
| Unit Type | Description | Floor Plans |
|---|---|---|
| 1 Bedroom + Den Units | With home office space | |
| 2 Bedroom Units | Perfect for families | |
| 2 Bedroom + Den Units | Extra flex space | |
| 3 Bedroom Units | Spacious layout |
Amenities
Project Location
Note: The exact location of the project may vary from the address shown here
Walk Score

Priority List
Be the first one to know
By registering, you will be added to our database and may be contacted by a licensed real estate agent.

Why wait in Line?
Get Ajax District Towns Latest Info
Ajax District Towns is one of the condo homes in Ajax by Golden Falcon Homes
Browse our curated guides for buyers
Similar New Construction Homes in Ajax
- Sharplin Drive & Denny Street, Ajax, ON
- Developed by John Boddy Homes
- Type: Townhome
- Occupancy: Est. Compl. Nov 2024
From low $982.99k
- 514 Rossland Road West, Ajax, ON
- Developed by Marshall Homes
- Type: Townhome
- Occupancy: Jan 2026
From low $589.99k
- Rossland Road West & Harkins Drive, Ajax
- Developed by DC&F Corp.
- Type: Townhome
- Occupancy: TBD
Pricing not available
- 1192 Church Street North, Ajax, ON
- Developed by Haber Homes
- Type: Townhome
- Occupancy: TBD
Pricing not available
Notify Me of New Projects
Send me information about new projects that are launching or selling
Join Condomonk community of 500,000+ Buyers & Investors today!
