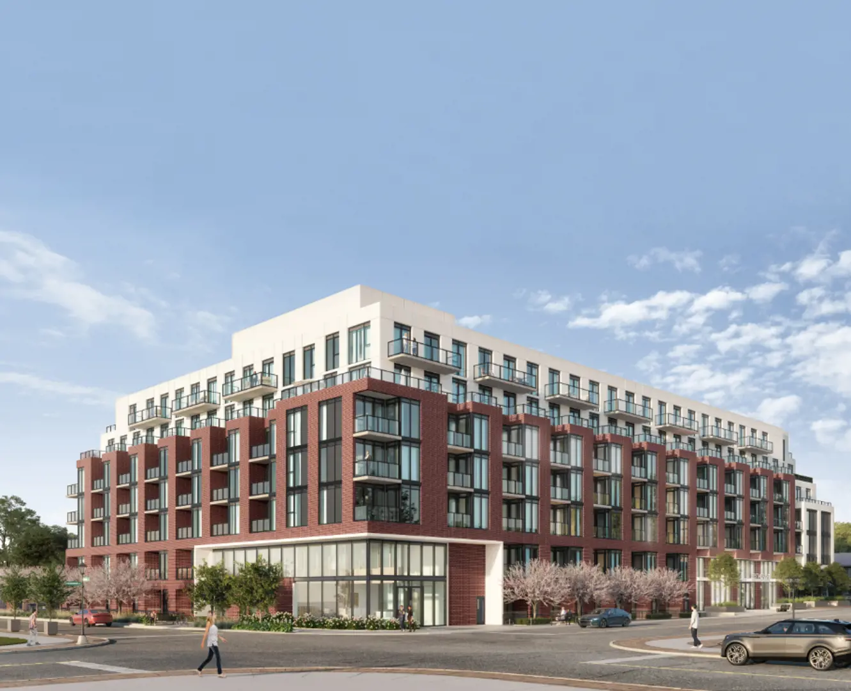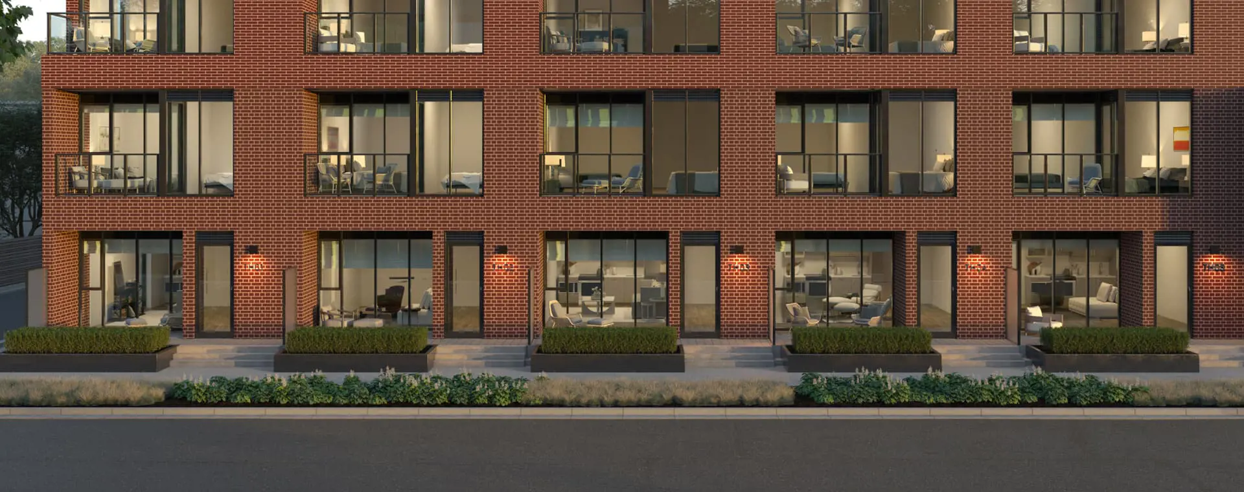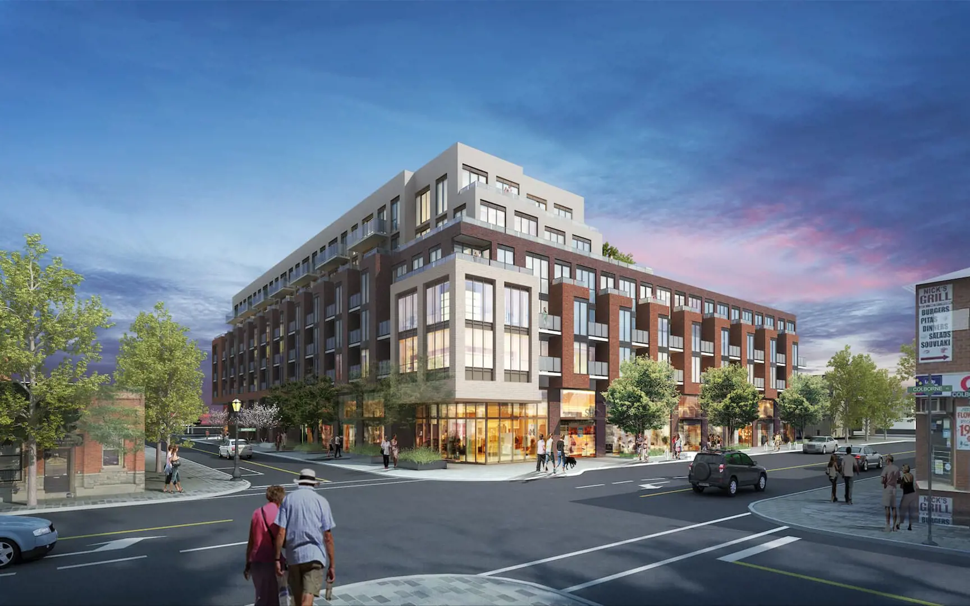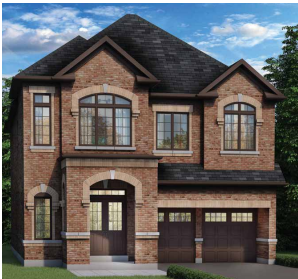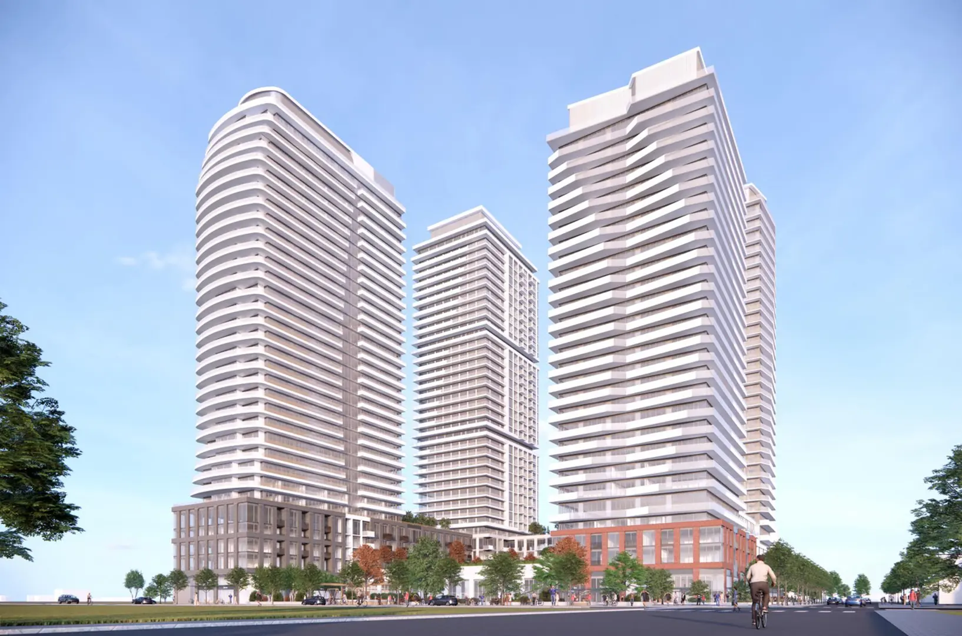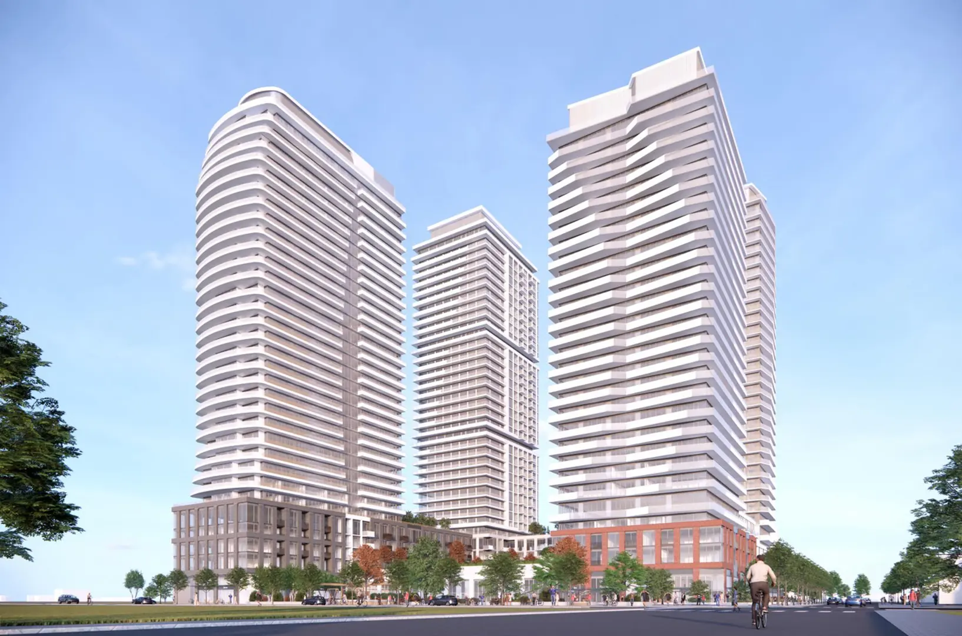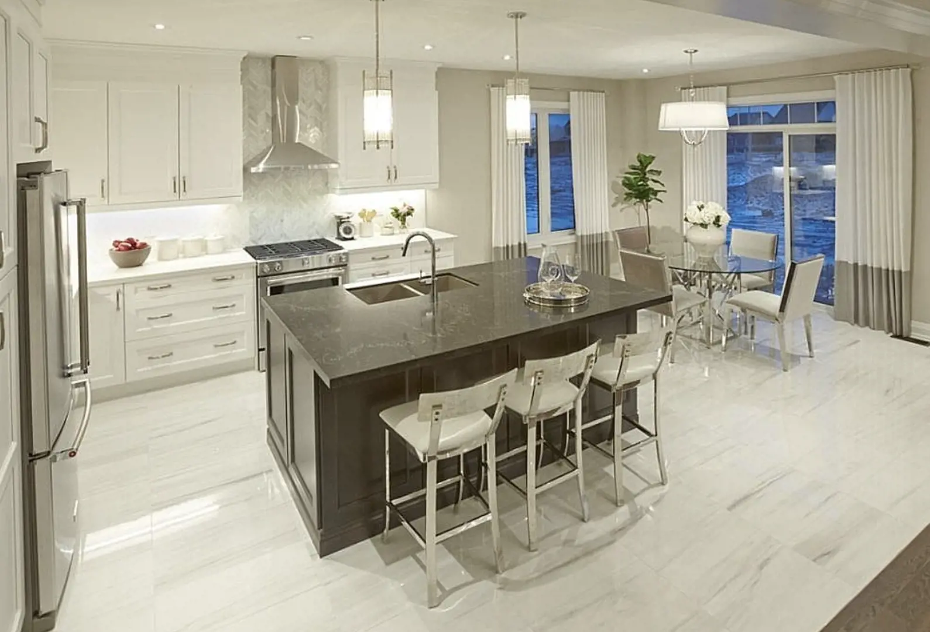Station No. 3
Starting From Low $564.9k
- Developer:Brookfield Residential
- City:Whitby
- Address:201 Brock Street South, Whitby, ON
- Type:Condo
- Status:Selling
- Occupancy:Est. Compl. 2024
About Station No. 3
Station No. 3, a new condo and townhouse community by Brookfield Residential, is currently under construction at 201 Brock Street South, Whitby. With a scheduled completion in 2024, the development offers a total of 160 units.
Now selling, the community features 1-3 bedroom suites up to 1,000 sq. ft. Positioned at Whitby's downtown Four Corners district, Station No. 3 presents Whitby's newest boutique condo experience.
Deposit Structure
BUY WITH ONLY 5% DEPOSIT*
Amenities
- Seating Areas
- Party Room
- Courtyard
- Pet Grooming Station
- Underground Parking
- Fire Pits
- Yoga Studio
- BBQ Area
- Rooftop Terrace
- Private Gym
- Patio
- Guest Suite
- Garden
- Bar Area
- Lobby
- Concierge
- Lockers
- Co-work Lounge
Features and finishes
BUYING NEW IS BETTER
Select your suite finish package to match your style
Extended Tarion warranty coverage for a second year
Low maintenance fees in comparison to older buildings
Enjoy an array of new and modern amenity spaces
In-suite smart home technolgy
Oversized windows, bright & open living spaces
Higher ceiling heights: 9'+ compared to standard 8' ceilings in older condos *Ceilings heights may vary, where bulkheads required
Floor Plans
| Unit Type | Description | Floor Plans |
|---|---|---|
| 1 Bedroom + Den Units | With home office space | |
| 2 Bedroom Units | Perfect for families | |
| 2 Bedroom + Den Units | Extra flex space | |
| 3 Bedroom Units | Spacious layout |
Amenities
Project Location
Note: The exact location of the project may vary from the address shown here
Walk Score

Priority List
Be the first one to know
By registering, you will be added to our database and may be contacted by a licensed real estate agent.

Why wait in Line?
Get Station No. 3 Latest Info
Station No. 3 is one of the condo homes in Whitby by Brookfield Residential
Browse our curated guides for buyers
Similar New Construction Homes in Whitby
- Coronation Rd & Taunton Rd W., Whitby, ON
- Developed by Fieldgate Homes
- Type: Townhome
- Occupancy: TBD
Pricing not available
- 300 Carnwith Drive East, Whitby, ON L1M 2L6
- Developed by Zancor Homes
- Type: Condo
- Occupancy: TBD
Pricing not available
- 1636 Charles Street, Whitby, ON L1N 1B9
- Developed by Tribute Communities
- Type: Condo
- Occupancy: TBD
Pricing not available
- Conlin Road & Anderson Street, Whitby, ON L1M 1W4
- Developed by Brookfield Residential
- Type: Detached
- Occupancy: TBD
Pricing not available
Notify Me of New Projects
Send me information about new projects that are launching or selling
Join Condomonk community of 500,000+ Buyers & Investors today!
