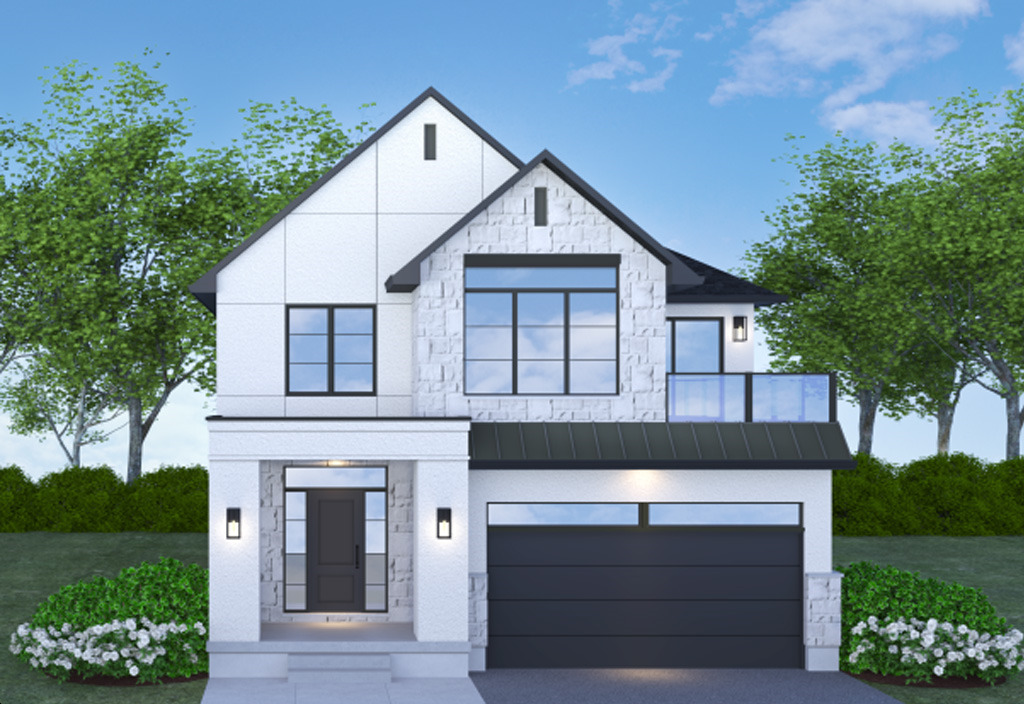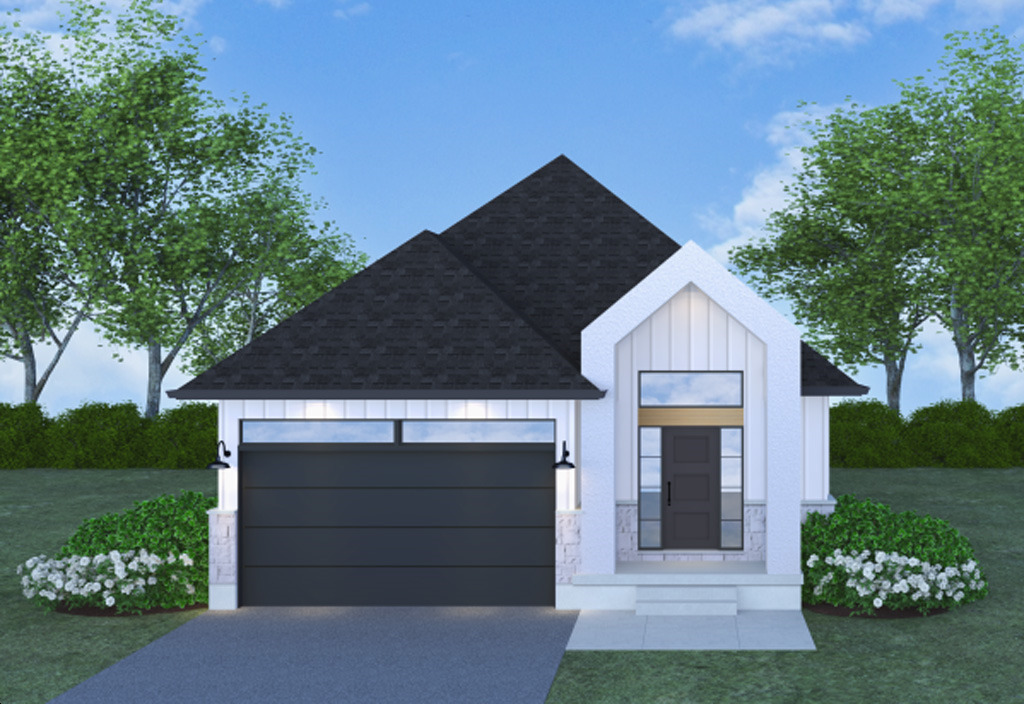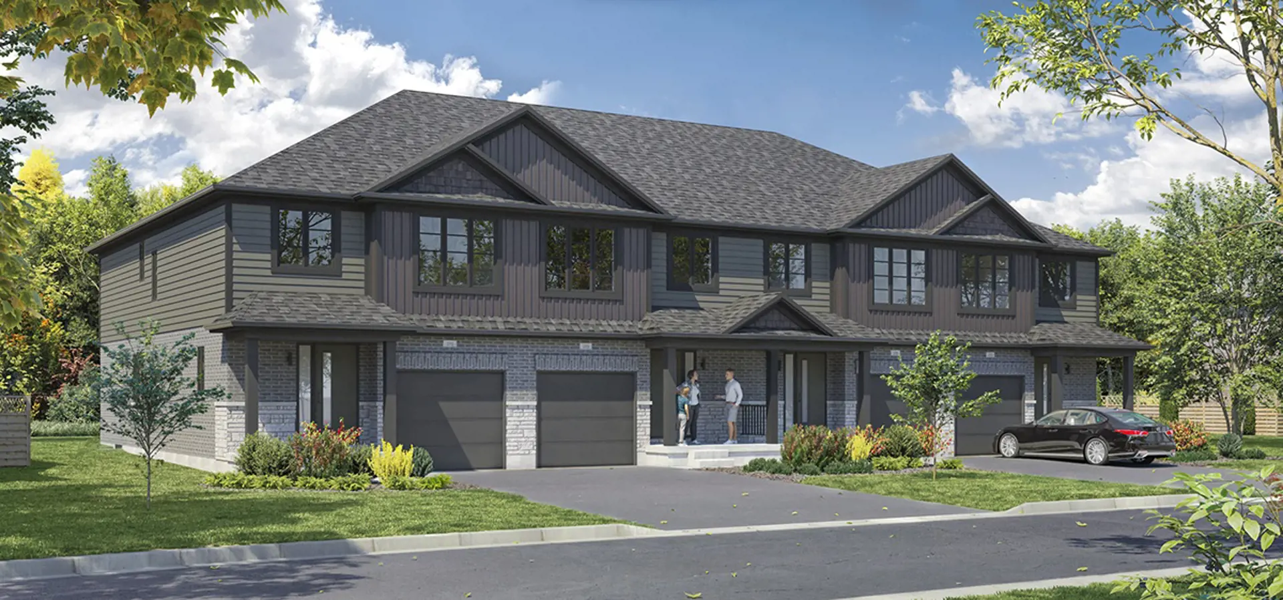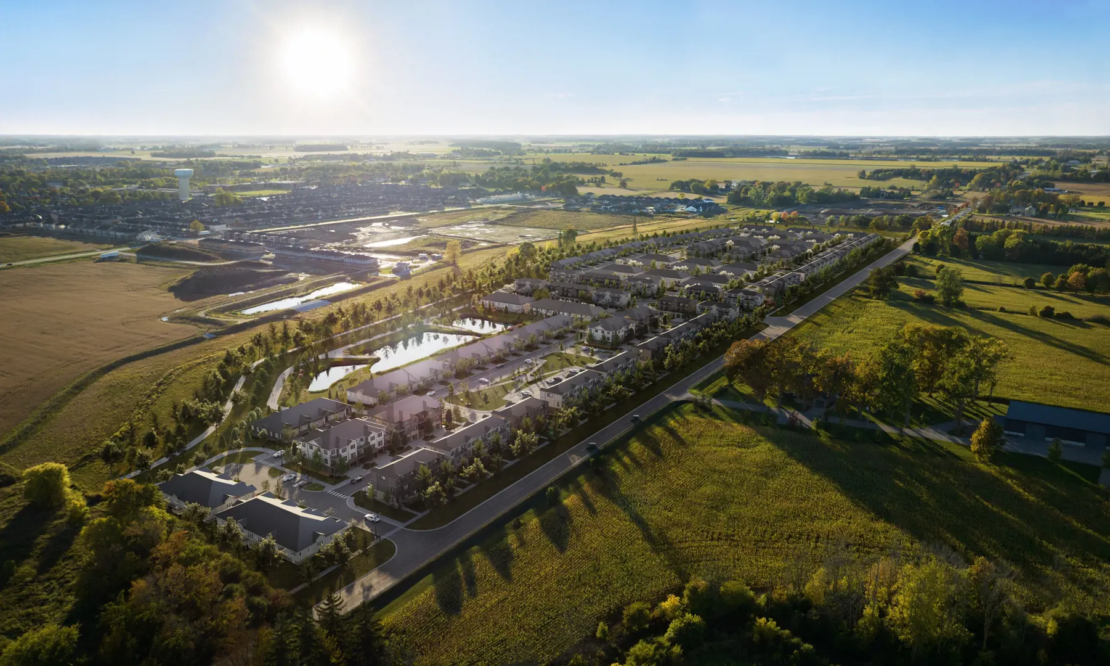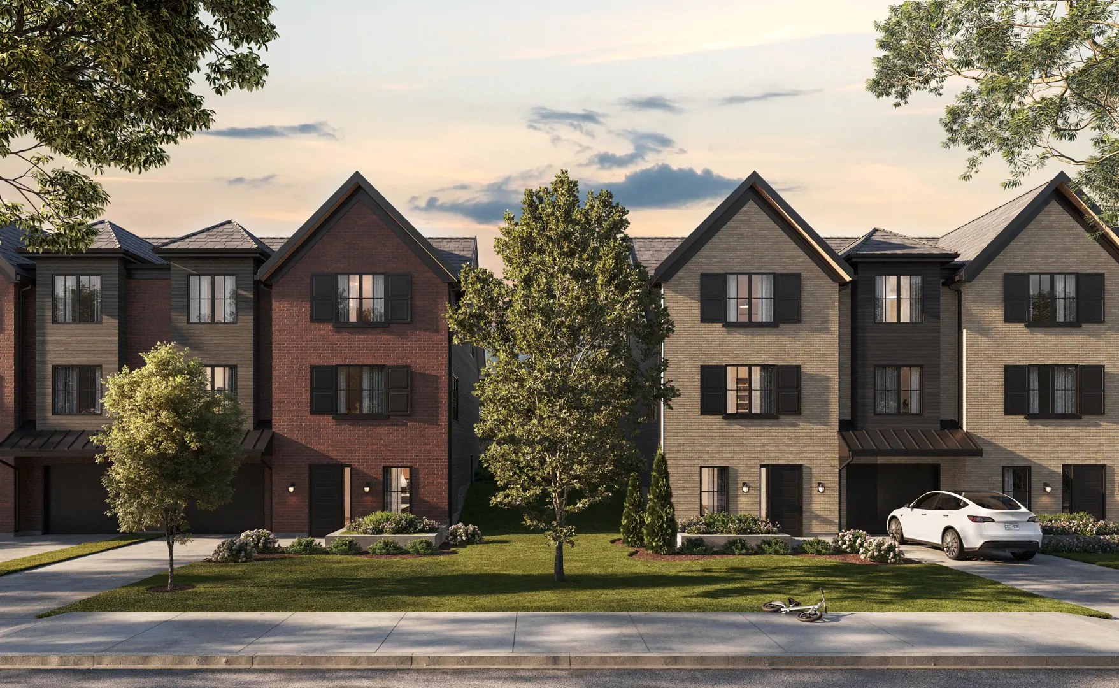Knightsbridge
Starting From Low $774.8k
- Developer:Ridgeview Homes
- City:Stratford
- Address:850 Mornington Street, Stratford, ON
- Type:Detached
- Status:Selling
- Occupancy:TBD
About Knightsbridge
Knightsbridge, a novel single-family home community by Ridgeview Homes, is currently under construction at 850 Mornington Street, Stratford. The development boasts a total of 63 units, with available homes ranging in price from $774,800 to $1,175,000. There are 6 quick move-in homes currently for sale, offering sizes from 1450 to 3040 square feet.
In its first phase, Knightsbridge introduces luxury singles, featuring never-before-seen designs that seamlessly blend open concepts, modern finishes, and traditional touches, redefining the essence of new-age living. The architectural allure of Knightsbridge incorporates a fresh color palette, sleek roof lines, and captivating entrances, harmonizing with the award-winning Ridgeview exterior aesthetics. Inside, each space is thoughtfully curated to accommodate different styles of living, providing economical yet accessible layouts that prioritize daily functionality.
Knightsbridge, presented by Ridgeview Homes, represents a fusion of innovation and familiarity, setting a new standard for living while rediscovering the true meaning of home. Elevate your living experience with the unique and captivating designs of Knightsbridge in the vibrant city of Stratford.
Features and finishes
A HIGHER STANDARD
Extended Bar Top
Kitchen island with flush breakfast bar.
Granite Countertops
In Kitchen, fitted with double stainless steel sink and a single lever washerless tap, from Moen selected Builder samples.
9FT. Ceilings on Main Floor
9 ft. main floor ceilings where applicable.
Full Brick Exterior
All brick exterior sides and back of house as per plan.
Heat Recovery System
Installed to provide proper home ventilation.
High-Efficiency Furnace
Programmable thermostat for convenient home comfort.
Choice of Air Conditioner or Fireplace
Your choice of Air Conditioner (supplied and installed) or Standard Gas or Electric Fireplace with painted drywall bump out. As per plan.
Engineered Hardwood or Laminate in Great Room
*In Lieu of Carpet
Standard high quality broadloom in 2nd floor hallways, staircase and bedrooms to be selected from Builder samples.
Windows
Choice of White or Taupe Windows to home (exterior colour only and excluding pour in place windows).
6FT. Patio Door
6 ft. Wide patio door where applicable as per plan.
8FT. High Garage Door
8 ft. High garage door as per plan in Builder standard colours.
Basement Rough-In As Per Plan
Three piece bathroom rough-in as per plan.
Glass En-Suite Shower
Tiled walk-in shower with glass panels as per plan.
Ceramic Tile Throughout
Front Foyer, Washrooms, and Laundry Room if applicable as per plan.
Floor Plans
| Unit Type | Description | Floor Plans |
|---|---|---|
| 1 Bedroom + Den Units | With home office space | |
| 2 Bedroom Units | Perfect for families | |
| 2 Bedroom + Den Units | Extra flex space | |
| 3 Bedroom Units | Spacious layout |
Amenities
Project Location
Note: The exact location of the project may vary from the address shown here
Walk Score

Priority List
Be the first one to know
By registering, you will be added to our database and may be contacted by a licensed real estate agent.

Why wait in Line?
Get Knightsbridge Latest Info
Knightsbridge is one of the detached homes in Stratford by Ridgeview Homes
Browse our curated guides for buyers
Similar New Construction Homes in Stratford
- 850 Mornington Street, Stratford, ON
- Developed by Ridgeview Homes
- Type: Detached
- Occupancy: TBD
From low $774.8k
- McCarthy Road & Bradshaw Drive, Stratford, ON
- Developed by Forest Park Homes
- Type: Townhome
- Occupancy: TBD
Pricing not available
- Quinlan Road & O'Loane Avenue, Township Of Perth East, ON
- Developed by Reid's Heritage Homes
- Type: Townhome
- Occupancy: Est. Compl. May 2025c
From low $599.9k
- Worsley Street, Stratford, ON
- Developed by BMI Group
- Type: Detached
- Occupancy: TBD
From low $943.42k
Notify Me of New Projects
Send me information about new projects that are launching or selling
Join Condomonk community of 500,000+ Buyers & Investors today!
