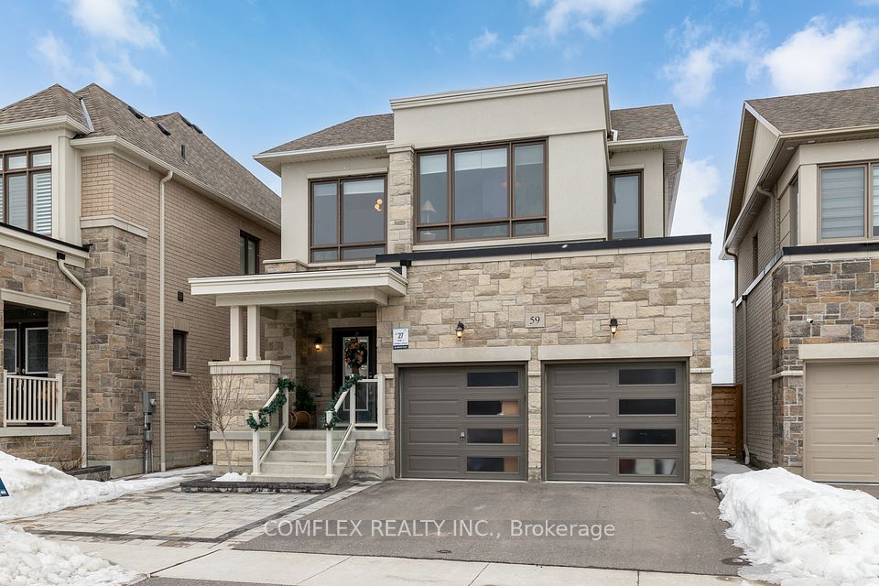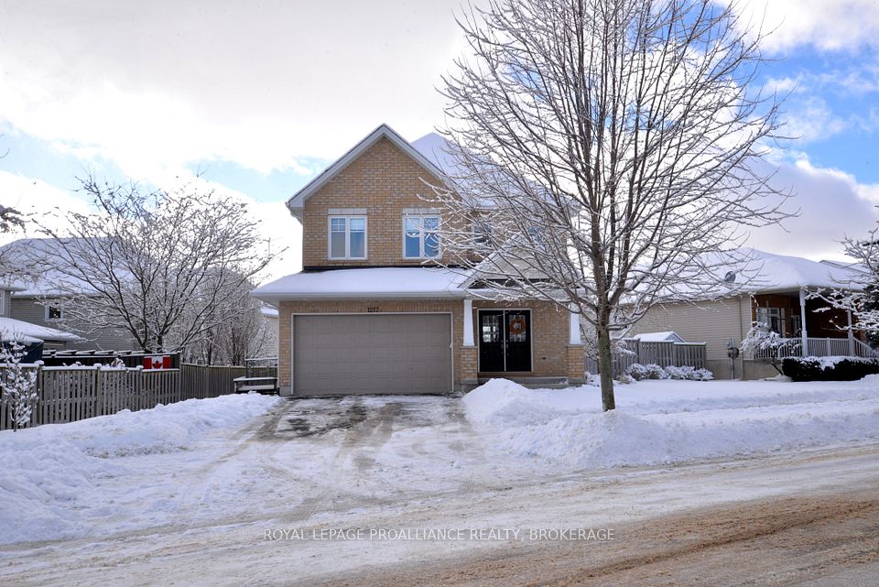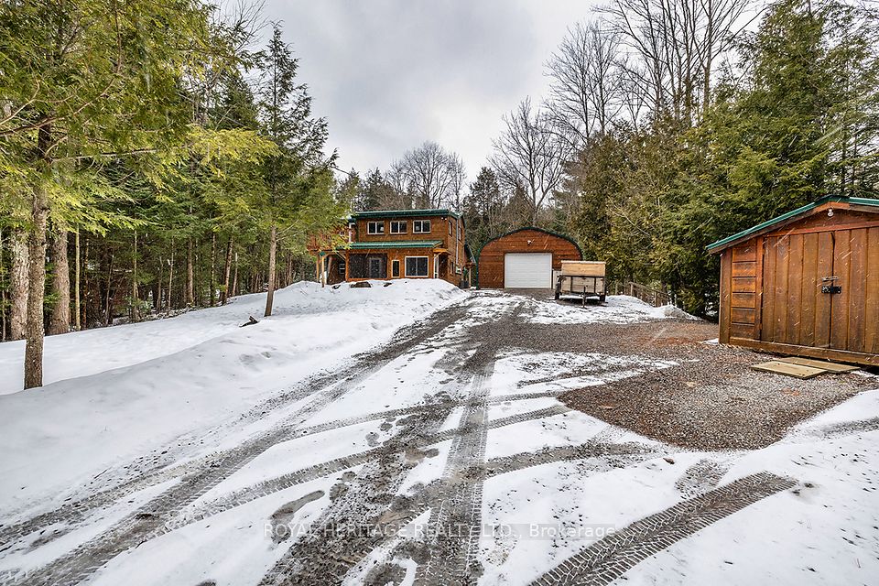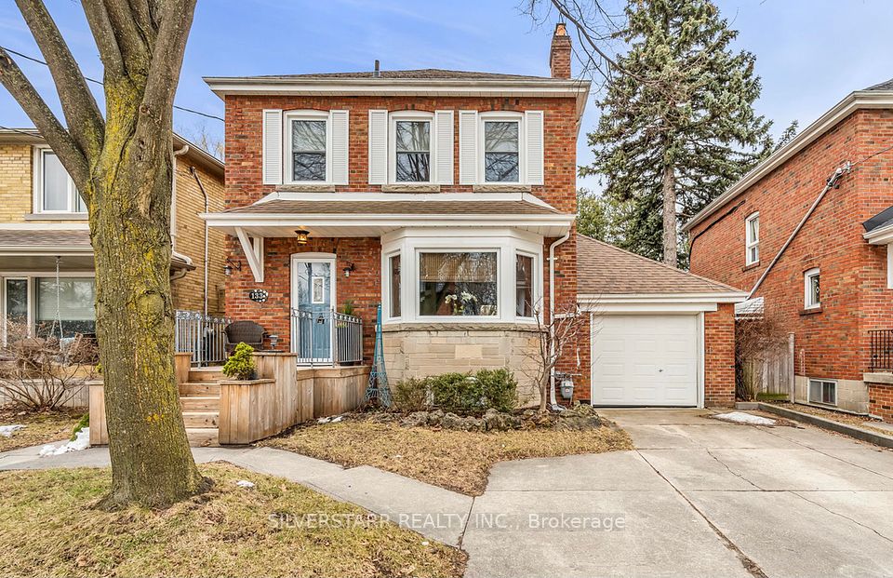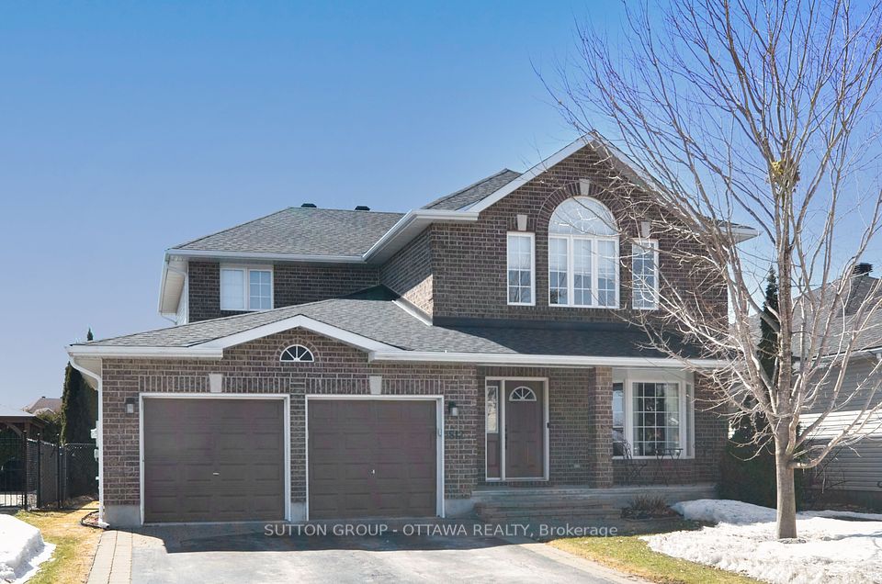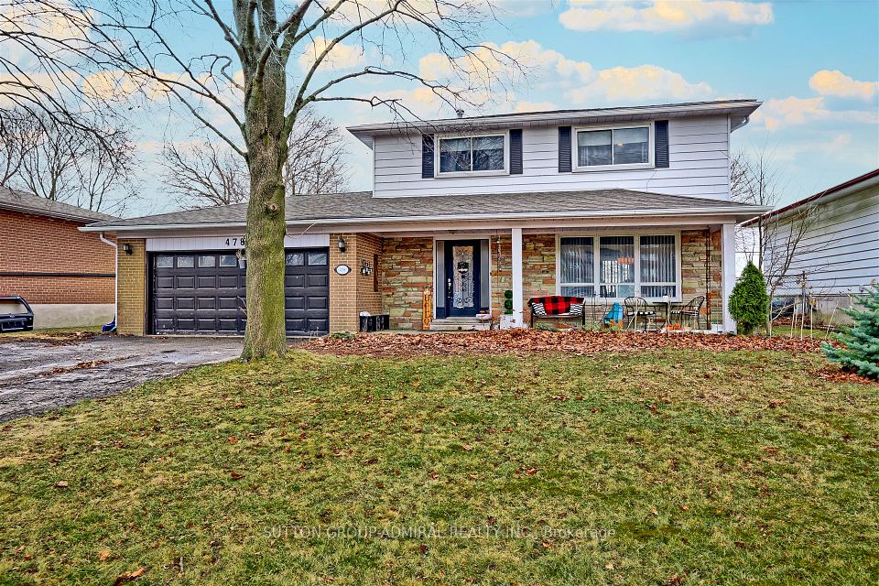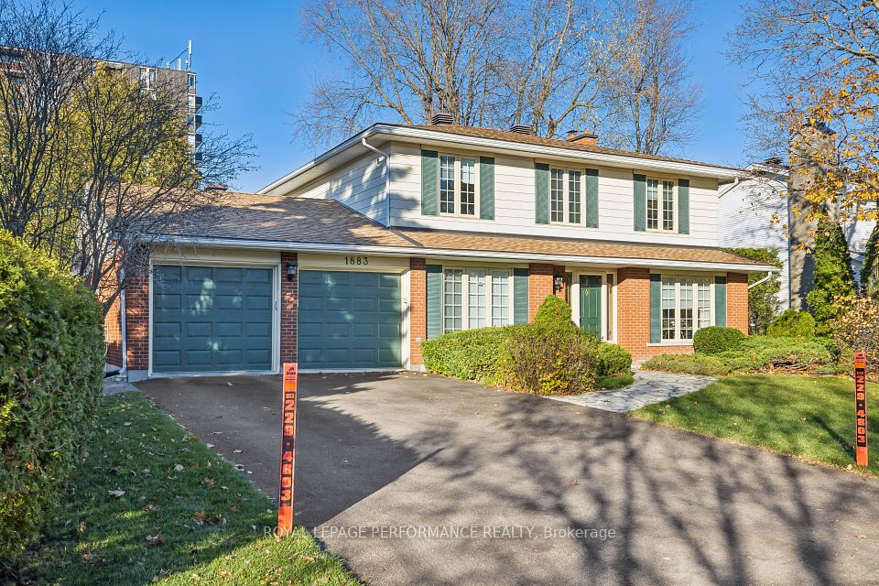$1,259,900
783 Aspen Terrace, Milton, ON L9E 1S6
Virtual Tours
Price Comparison
Property Description
Property type
Detached
Lot size
N/A
Style
2-Storey
Approx. Area
N/A
Room Information
| Room Type | Dimension (length x width) | Features | Level |
|---|---|---|---|
| Living Room | 5.64 x 3.96 m | Hardwood Floor, Pot Lights, Window | Main |
| Family Room | 4.45 x 3.46 m | Hardwood Floor, Pot Lights, Gas Fireplace | Main |
| Kitchen | 5.64 x 2.64 m | Hardwood Floor, Pantry, B/I Appliances | Main |
| Dining Room | 5.64 x 2.64 m | Hardwood Floor, Walk-Out, Pot Lights | Main |
About 783 Aspen Terrace
**View Virtual Tour** Situated On A 56 Foot Wide Premium Lot Lies This Sophisticated Premium Detached Home In The Serene Community Of Cobban. *No Rear Neighbours Boasting ~2247 Sqft With 4 Generously Sized Bedrooms & 4 Bathrooms And Additional Upgrades Throughout. Beautiful Features Of This Home Include The All Brick And Stone Exterior, 9ft Smooth Ceilings Throughout Main Floor, Hardwood Floors, Custom Light Fixtures & Pot Lights On The Main Floor, Create A Stunning Atmosphere To Call Home. A Large Foyer Leads To The Elegant Living Room With Custom Pot Lights, A Ceiling Fan, Hardwood Floors, And Large Windows, Creating A Perfect Canvas Space For Hosting Large Gatherings. Alongside This Is The Picturesque Family Room With Custom Lighting, A Gas Fireplace, & Large Windows Flooding The Home With Natural Light And Warmth. A Modern Chef's Kitchen With Custom Brown Cabinets, A Walk In Pantry With Lots Of Storage Space, Extended Quartz Counters, Overlooking The Breakfast Area. A Custom Chandelier And Pot Lights With A View Of The Backyard, For An Ideal Dining Experience. 4 Generously Sized Bedrooms Located On The Second Floor Each With Their Own Closet Space. A Gorgeous Primary Bedroom With A 4-Piece Ensuite, And 2 Closets, And A Window With Clear Views *No Neighbours* 2nd Master Bedroom Has It's Own 3 Piece Ensuite And A Mirrored Closet. 2 Additional Bedrooms With Mirrored Closets Share A 3 Piece Bathroom. Laundry Room On The Second Floor For Added Convenience. *** EXTRAS ** Close Proximity To Schools, Parks, Shopping, Toronto Premium Outlets, Public/GO Transit Station, Highways 401/407 & Future Wilfred Laurier University & Conestoga College Joint Campus. Don't Miss This Chance To Call This Stunning House Your New Home!!
Home Overview
Last updated
1 day ago
Virtual tour
None
Basement information
Full
Building size
--
Status
In-Active
Property sub type
Detached
Maintenance fee
$N/A
Year built
2024
Additional Details
MORTGAGE INFO
ESTIMATED PAYMENT
Location
Some information about this property - Aspen Terrace

Book a Showing
Find your dream home ✨
I agree to receive marketing and customer service calls and text messages from Condomonk. Consent is not a condition of purchase. Msg/data rates may apply. Msg frequency varies. Reply STOP to unsubscribe. Privacy Policy & Terms of Service.






