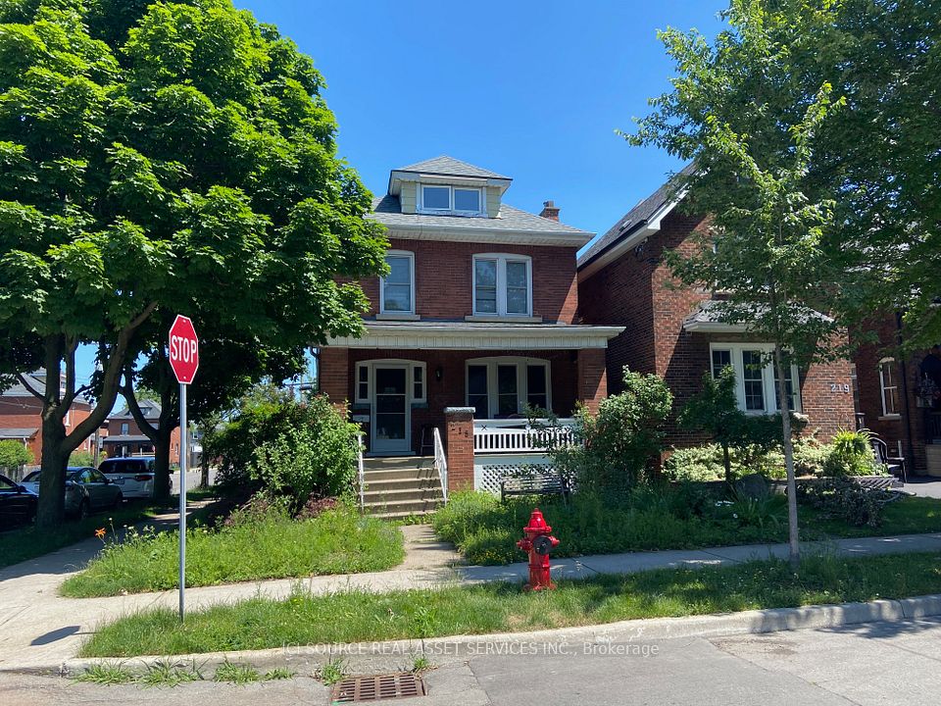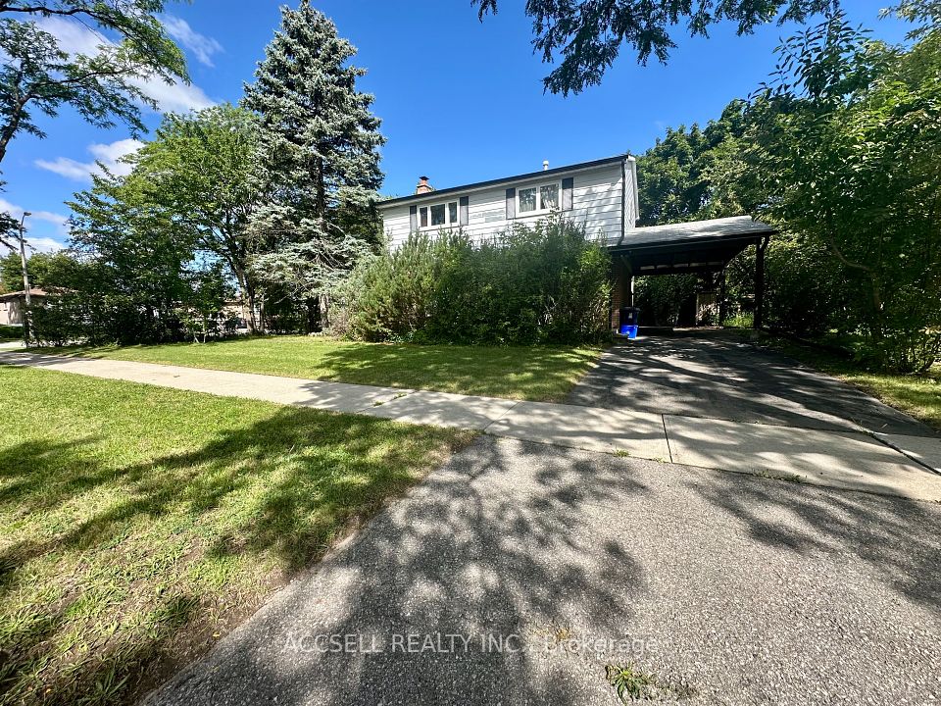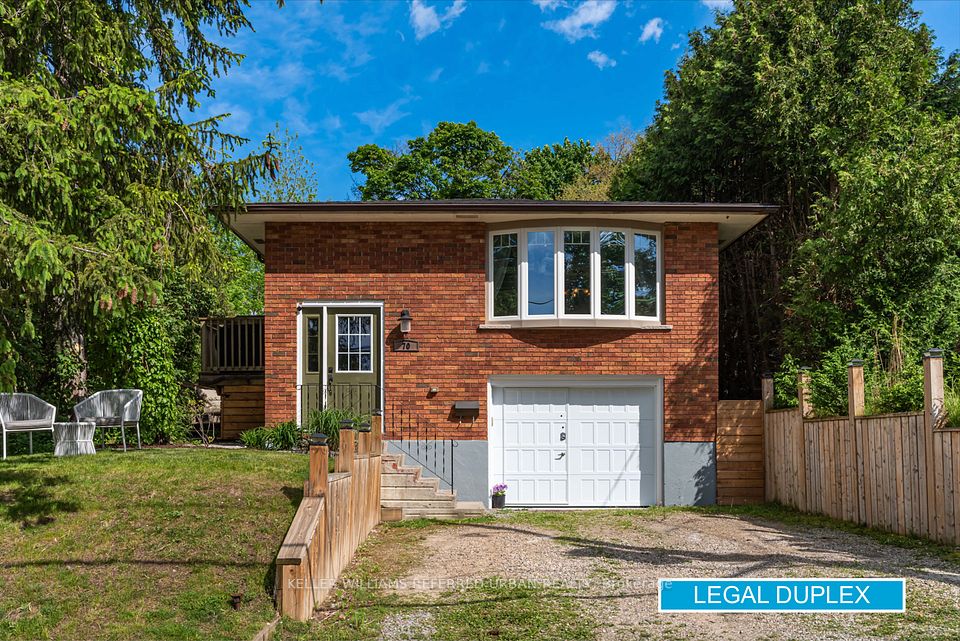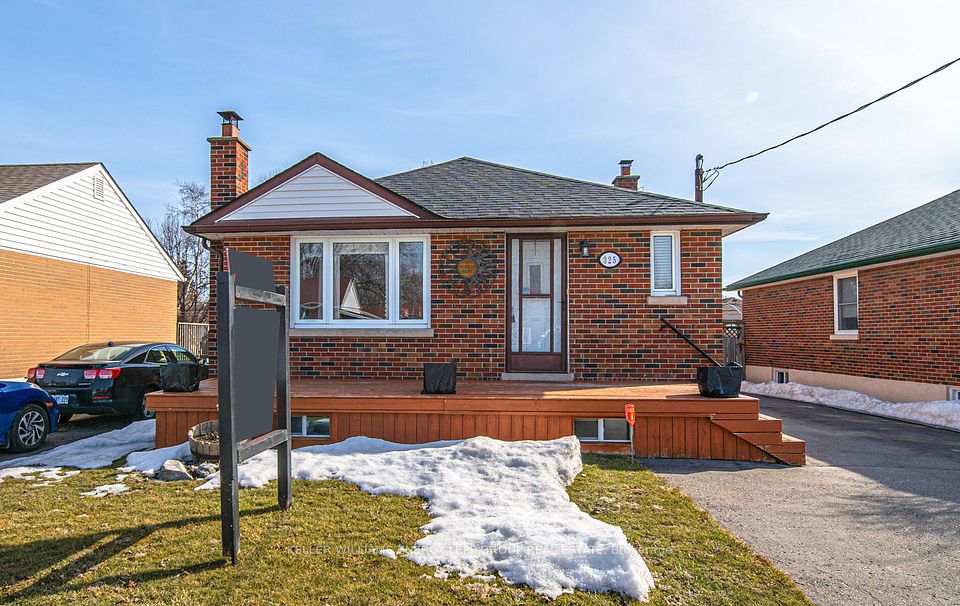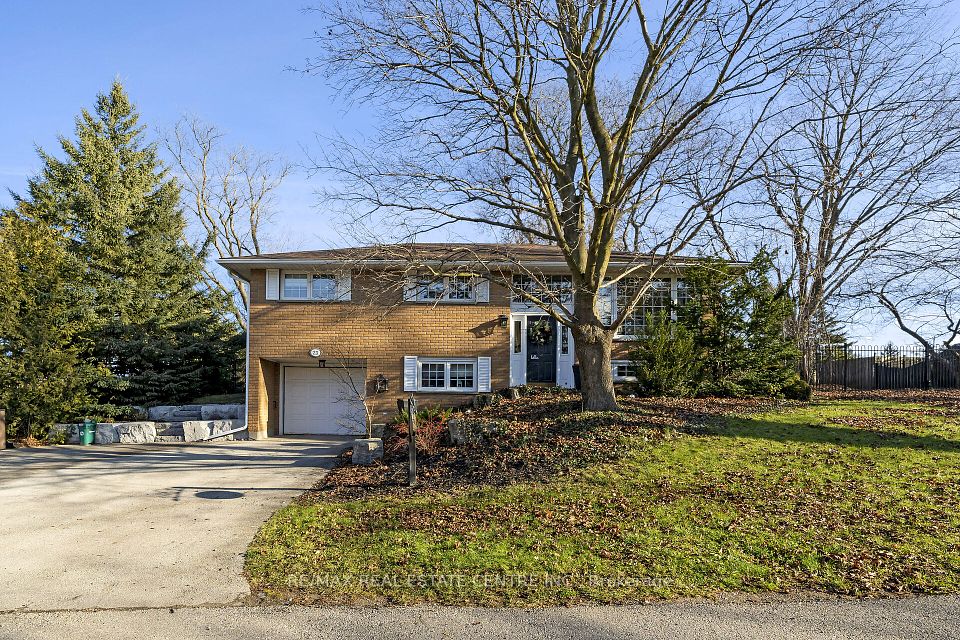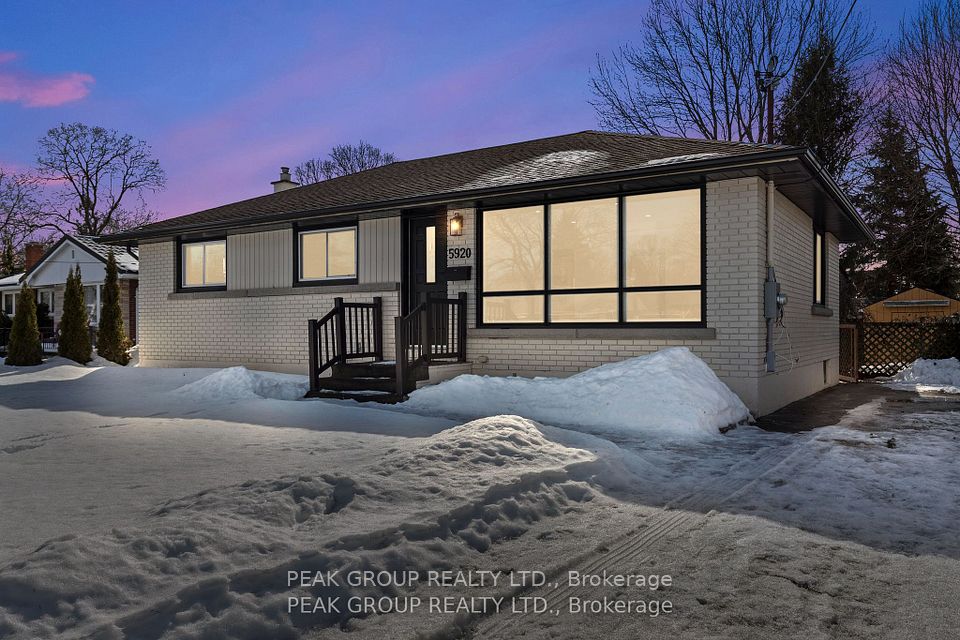$849,000
478 Rupert Avenue, Whitchurch-Stouffville, ON L4A 1T1
Property Description
Property type
Detached
Lot size
N/A
Style
2-Storey
Approx. Area
N/A Sqft
Room Information
| Room Type | Dimension (length x width) | Features | Level |
|---|---|---|---|
| Kitchen | 3.78 x 3.4 m | N/A | Main |
| Dining Room | 3 x 3.4 m | N/A | Main |
| Living Room | 5.26 x 3.55 m | N/A | Main |
| Sunroom | 6.02 x 2.64 m | N/A | Main |
About 478 Rupert Avenue
Location! Location!! Location!!! Opportunity Knocks On This 4 Bedroom, 2 Car Garage, Spacious Family Home On a Huge 60 x 124 Ft Lot In The Heart Of Stouffville! Incredible Value Presents Itself On High Demand Rupert Ave, Nestled Amongst Many Custom Homes! Bright, Open Concept, Functional & Practical Floorplan! This Is A Prime Opportunity For First Time Buyers, Savvy Investors Or Contractors/Builders Alike. Add Your Personal Touch, Renovate To Suit, Or Envision A Custom Build - The Options Are Endless! Newer Renovated Kitchen W/ S/S Appliances & Quartz Counters! Large Private Driveway W/Parking For Up To 6 Cars! Prime West Stouffville Location W/Convenient Access To Parks, Schools, Shopping, GO, 404 & Local Amenities Incl., Charming Boutique Shops, Cafes & Restaurants On Main Street! A Golden Opportunity For The Most Discerning Buyer! See Floorplans Attached.
Home Overview
Last updated
1 day ago
Virtual tour
None
Basement information
Finished
Building size
--
Status
In-Active
Property sub type
Detached
Maintenance fee
$N/A
Year built
--
Additional Details
Price Comparison
Location

Shally Shi
Sales Representative, Dolphin Realty Inc
MORTGAGE INFO
ESTIMATED PAYMENT
Some information about this property - Rupert Avenue

Book a Showing
Tour this home with Shally ✨
I agree to receive marketing and customer service calls and text messages from Condomonk. Consent is not a condition of purchase. Msg/data rates may apply. Msg frequency varies. Reply STOP to unsubscribe. Privacy Policy & Terms of Service.






