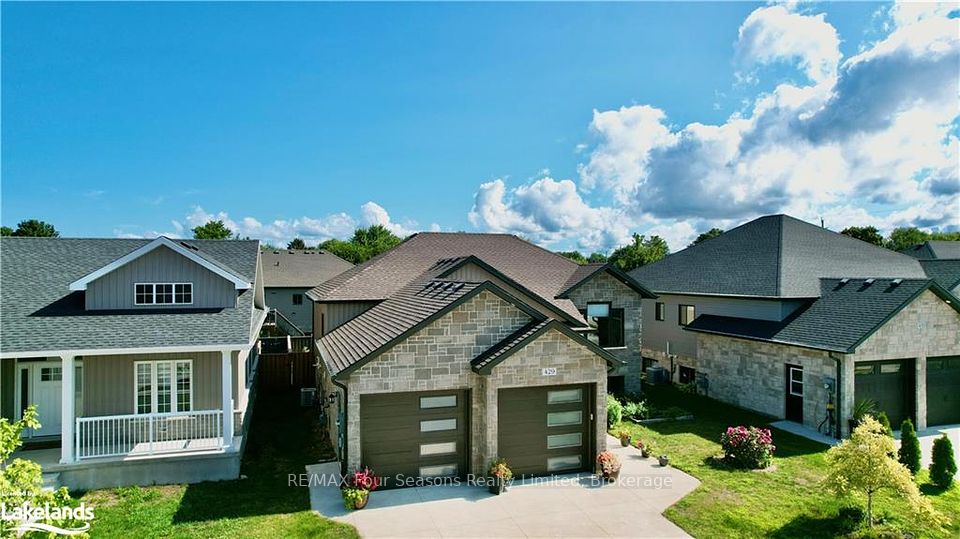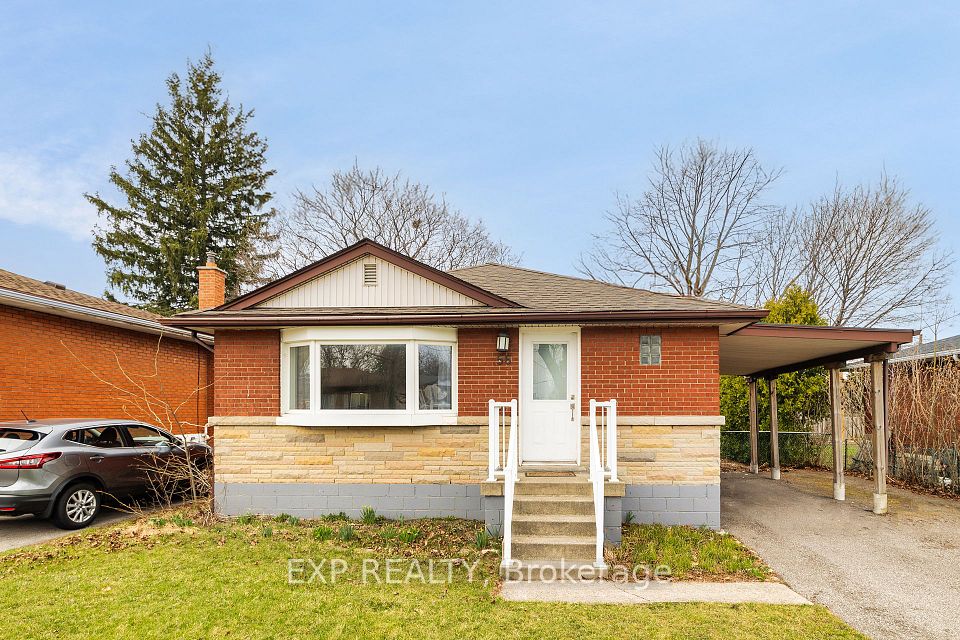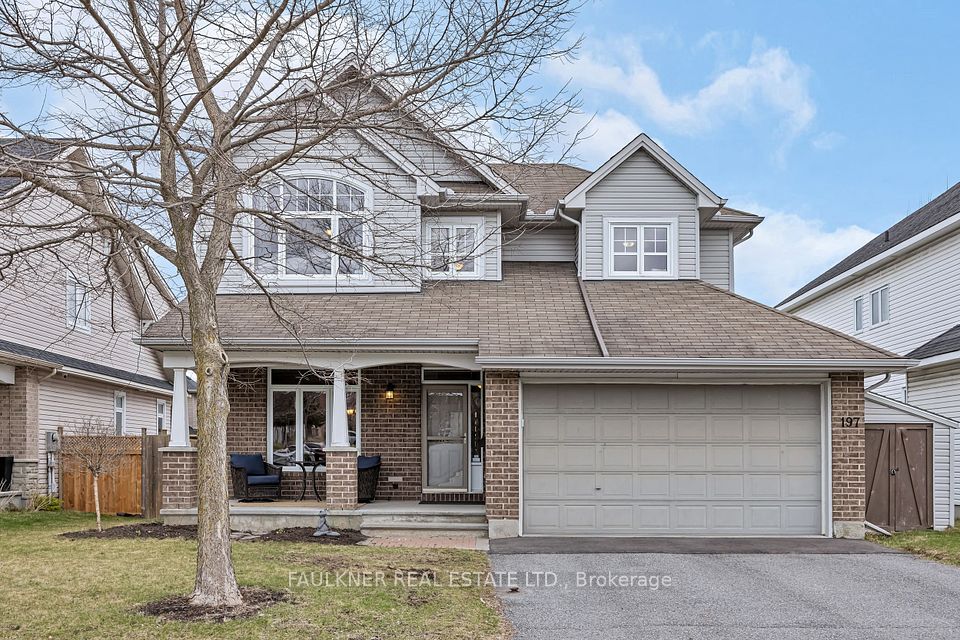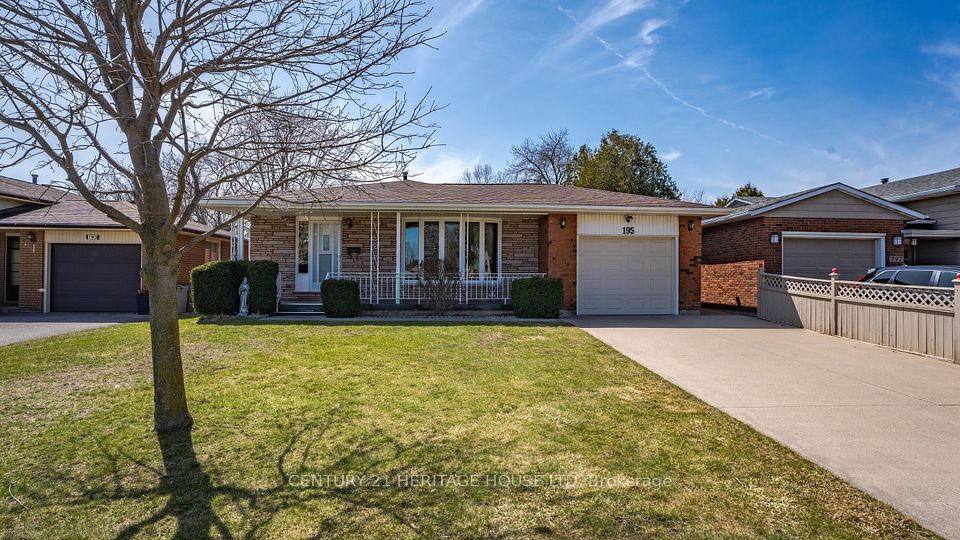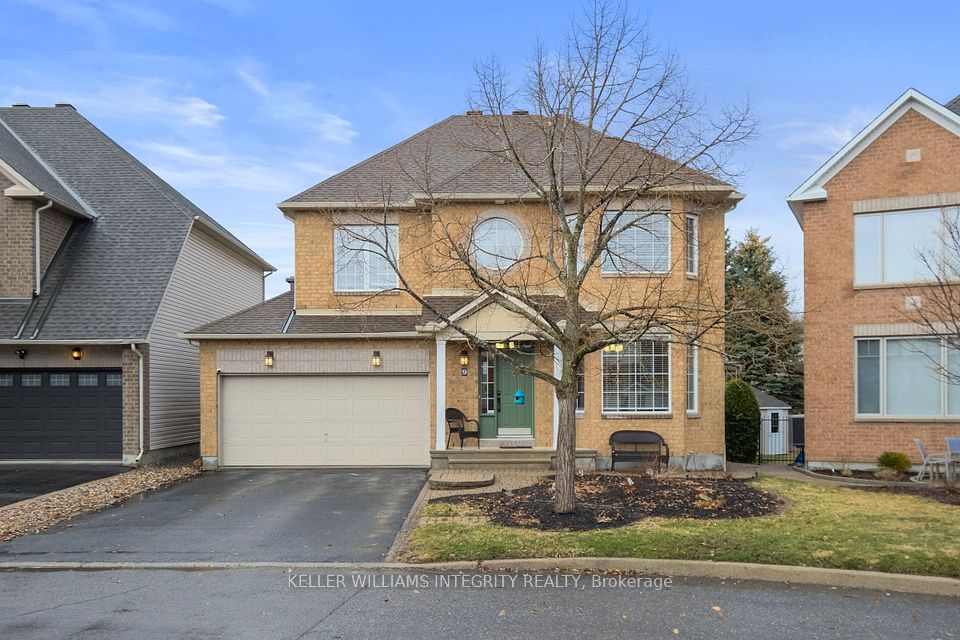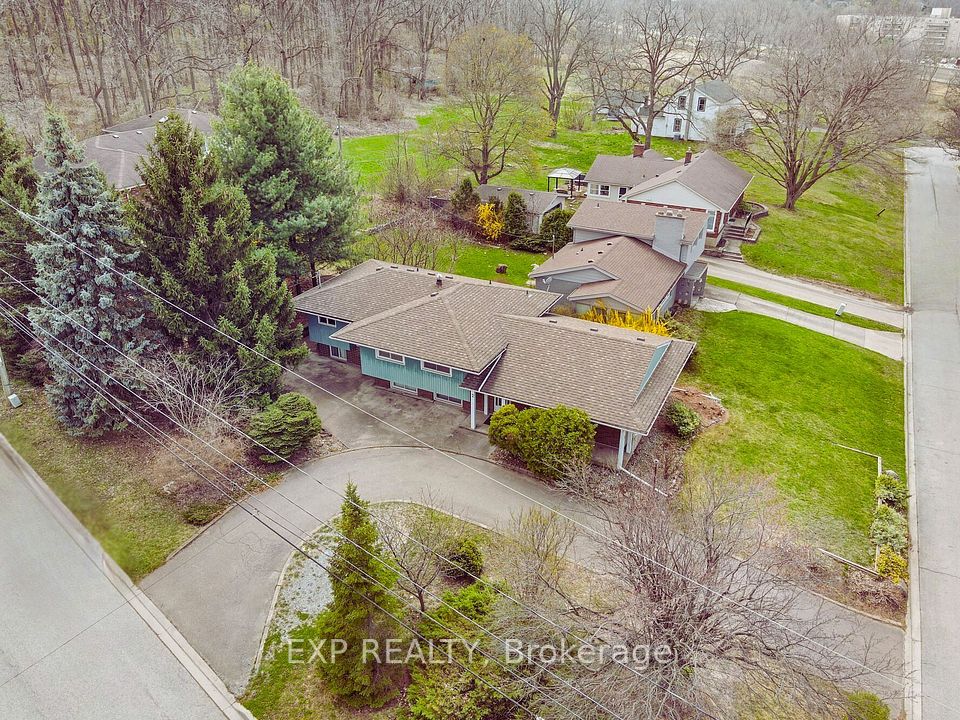$999,000
1812 Heatherstone Crescent, Orleans - Cumberland and Area, ON K4A 4P2
Property Description
Property type
Detached
Lot size
N/A
Style
2-Storey
Approx. Area
2500-3000 Sqft
Room Information
| Room Type | Dimension (length x width) | Features | Level |
|---|---|---|---|
| Dining Room | 3.65 x 3.65 m | N/A | Main |
| Family Room | 4.9 x 4.11 m | N/A | Main |
| Kitchen | 5.68 x 4.11 m | N/A | Main |
| Living Room | 4.49 x 3.65 m | N/A | Main |
About 1812 Heatherstone Crescent
Nestled on a quiet crescent in the highly desirable Springridge neighbourhood, this spacious family home offers the perfect blend of elegance, comfort, and modern convenience. With access to the beautiful Cardinal Creek walking trails, this location provides a serene and nature-filled lifestyle while remaining close to essential amenities.The main level features a formal living and dining room, centered around a striking staircase. The beautifully renovated kitchen is a chefs dream, boasting sleek dark cabinetry, gleaming quartz countertops, and ample storage. The bright breakfast nook and spacious family room offer picturesque views of the extra-deep, fully fenced backyard. Mature trees provide exceptional privacy, creating a peaceful outdoor oasis. Step onto the durable Trex deck, complete with a gazebo and an inviting hot tubperfect for relaxing or entertaining.Upstairs, the large primary suite is a true retreat, featuring a walk-in closet and a luxurious 5-piece ensuite. Three additional generously sized bedrooms complete the second level. The fully finished basement offers a versatile recreation space, currently set up as a home theatre and gym. This smart home is also pre-wired for a future back-up generator, adding extra convenience and security. Located in a family-friendly community with parks, top-rated schools, and nearby amenities, this home is a rare find. Dont miss out! Age of major components: Roofing shingles 2021, Furnace 2024, AC 2019, Air Exchanger 2022. Average monthly utility costs: Gas $115, Hydro $180, Water $90. b
Home Overview
Last updated
Apr 4
Virtual tour
None
Basement information
Finished, Full
Building size
--
Status
In-Active
Property sub type
Detached
Maintenance fee
$N/A
Year built
2024
Additional Details
Price Comparison
Location

Shally Shi
Sales Representative, Dolphin Realty Inc
MORTGAGE INFO
ESTIMATED PAYMENT
Some information about this property - Heatherstone Crescent

Book a Showing
Tour this home with Shally ✨
I agree to receive marketing and customer service calls and text messages from Condomonk. Consent is not a condition of purchase. Msg/data rates may apply. Msg frequency varies. Reply STOP to unsubscribe. Privacy Policy & Terms of Service.






