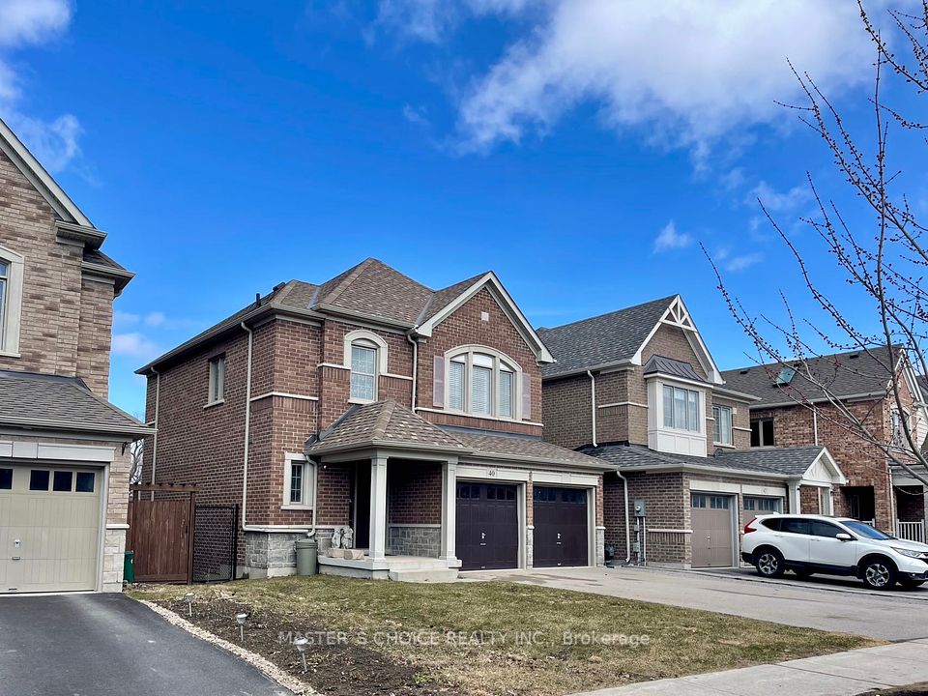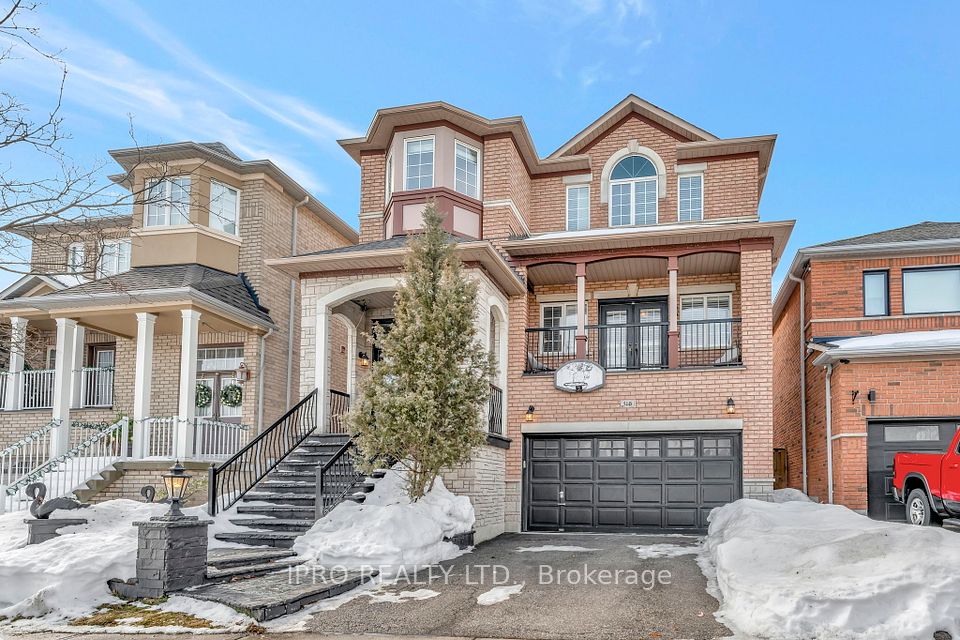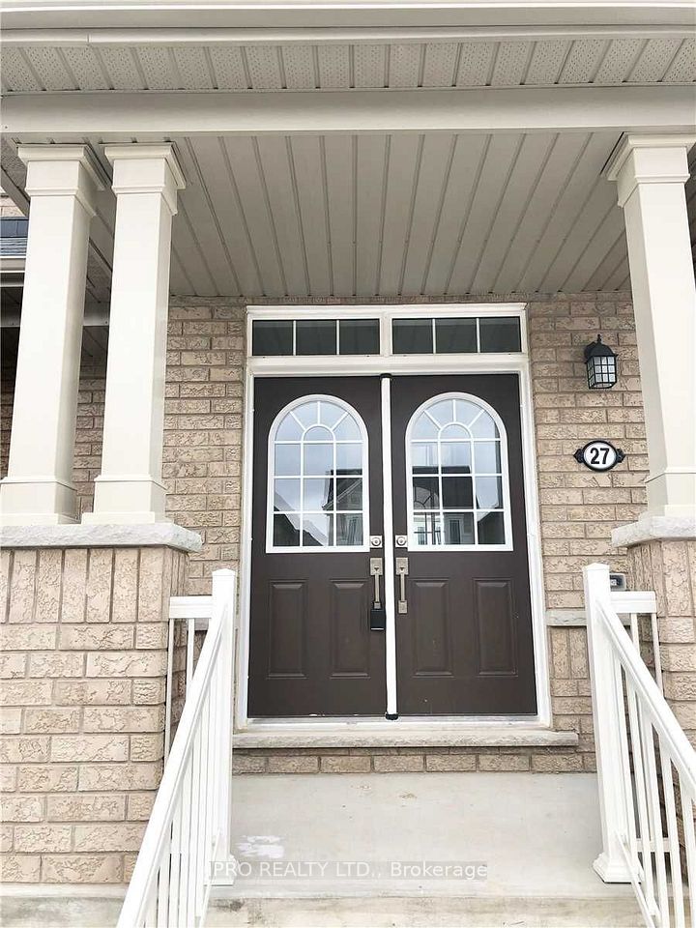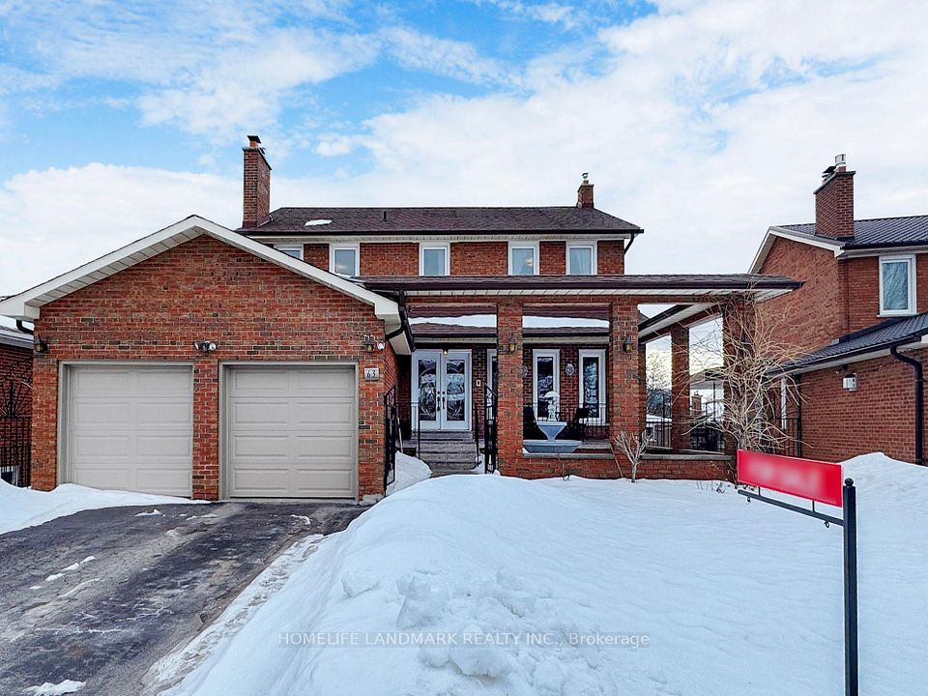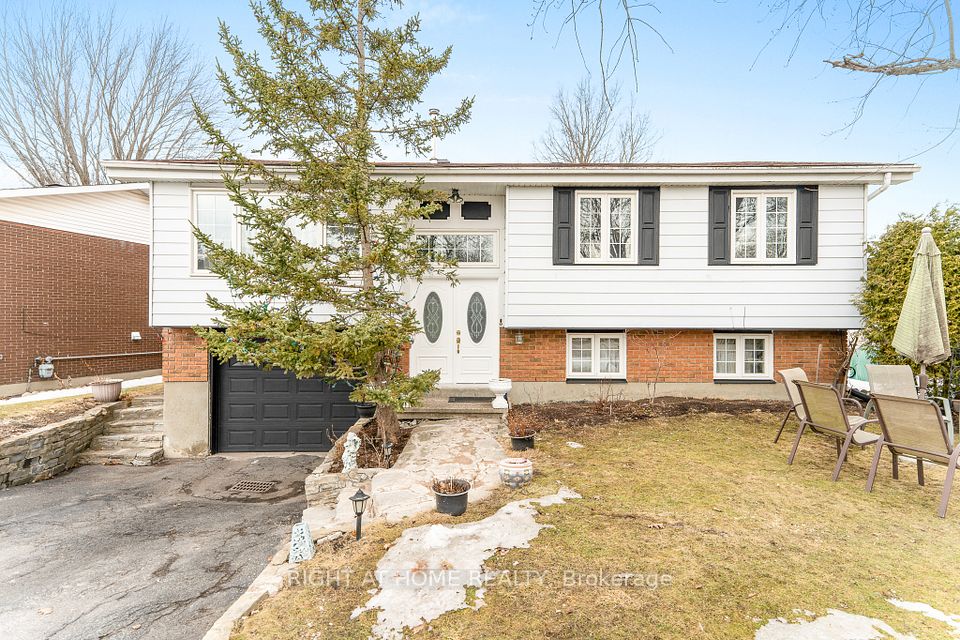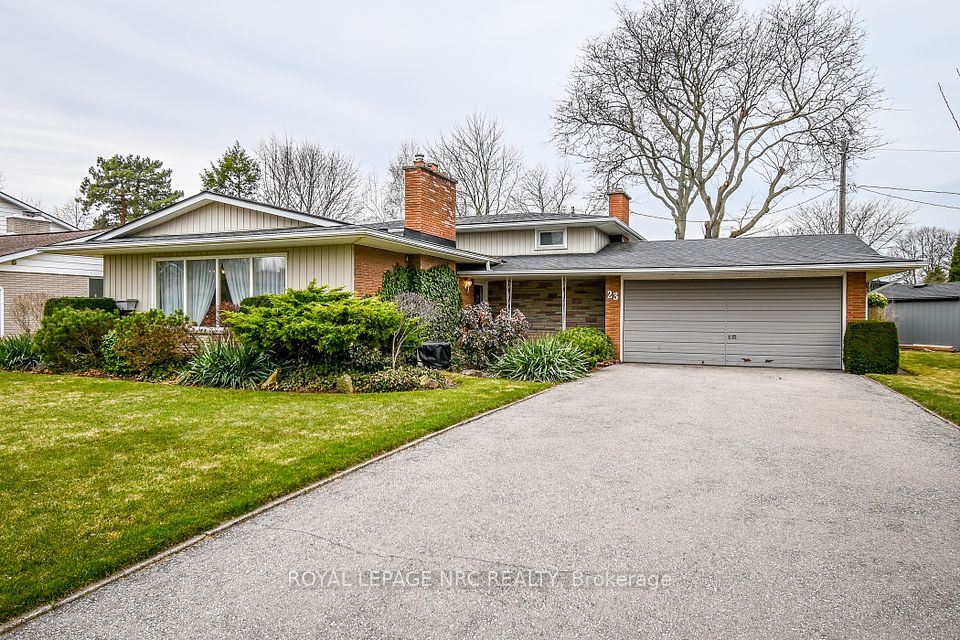$1,099,000
Last price change 3 days ago
1883 Fairmeadow Crescent, Alta Vista and Area, ON K1H 7B8
Property Description
Property type
Detached
Lot size
N/A
Style
2-Storey
Approx. Area
2000-2500 Sqft
Room Information
| Room Type | Dimension (length x width) | Features | Level |
|---|---|---|---|
| Bathroom | 0.9 x 1.75 m | 2 Pc Bath | Main |
| Dining Room | 4.55 x 3.175 m | N/A | Main |
| Family Room | 4.09 x 6.3 m | N/A | Main |
| Kitchen | 5.03 x 3.175 m | N/A | Main |
About 1883 Fairmeadow Crescent
This charming home has been lovingly cared for by the same family for nearly 50 years' and is located on one of the most desirable streets in Alta Vista. This 2-storey residence boasts 4 spacious bedrooms and 2.5 bathrooms, including a 4-piece en-suite in the primary bedroom, ensuring privacy and comfort. The home's beauty is amplified by hardwood floors that flow seamlessly throughout. Amenities like main-level laundry and a double-car garage add convenience to daily living. The property sits on a massive lot, presenting a very large and expansive backyard, featuring two garden sheds to store all your tools and equipment. This backyard would also be perfect for installing an in-ground pool. The main level also features a wood-burning fireplace in the living room. Furthermore, the very large unfinished basement holds endless potential, waiting for your personal touch to become anything you desire. The basement also features a large cedar closet Located in the heart of Alta Vista, this home offers the best of both worlds - tranquility and accessibility. You're just a stone's throw away from schools, parks, and walking trails, making it an ideal setting for both growing families and outdoor enthusiasts. In addition to its peaceful setting, the downtown core remains only a 10-15 minute drive away with major grocery/retail being only a few streets over, ensuring you're never too far from urban conveniences. This home is also just a short drive from the Ottawa General Hospital and Children's Hospital of Eastern Ontario making it a convenient option for professionals and families alike. Don't hesitate! Book a showing today!*Some Photos Are Virtually Staged*
Home Overview
Last updated
11 hours ago
Virtual tour
None
Basement information
Unfinished
Building size
--
Status
In-Active
Property sub type
Detached
Maintenance fee
$N/A
Year built
2024
Additional Details
Price Comparison
Location

Shally Shi
Sales Representative, Dolphin Realty Inc
MORTGAGE INFO
ESTIMATED PAYMENT
Some information about this property - Fairmeadow Crescent

Book a Showing
Tour this home with Shally ✨
I agree to receive marketing and customer service calls and text messages from Condomonk. Consent is not a condition of purchase. Msg/data rates may apply. Msg frequency varies. Reply STOP to unsubscribe. Privacy Policy & Terms of Service.







