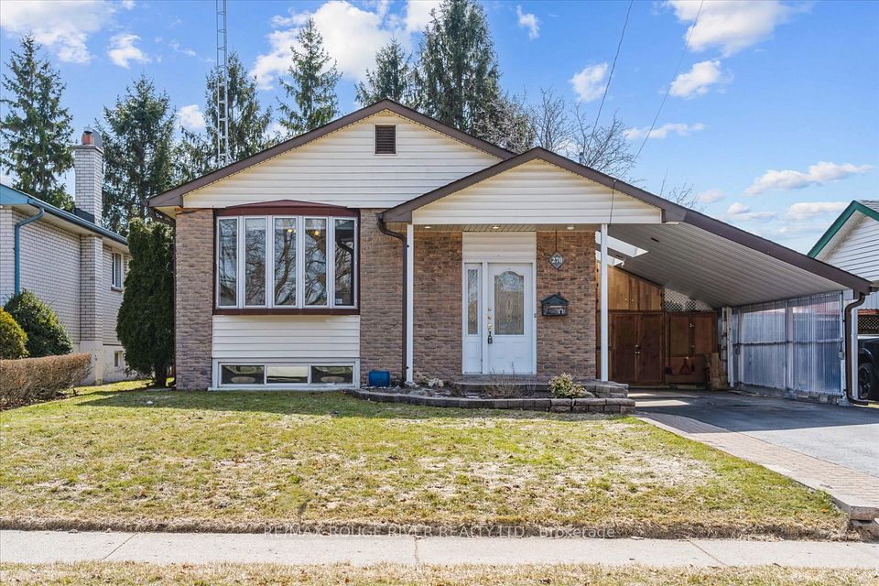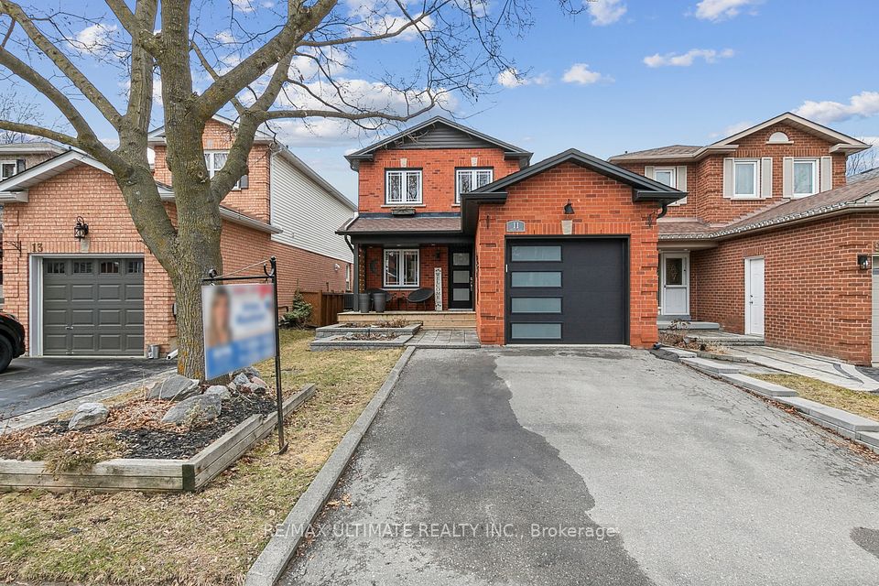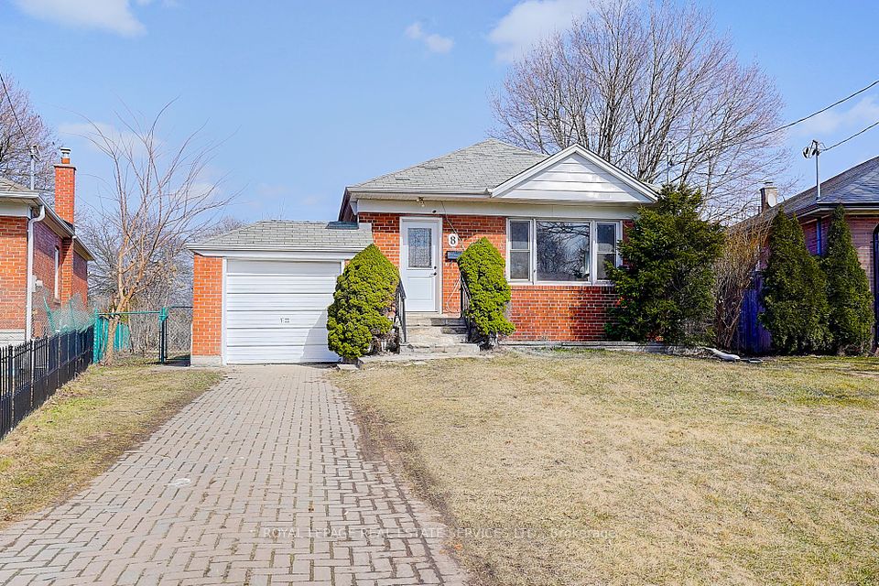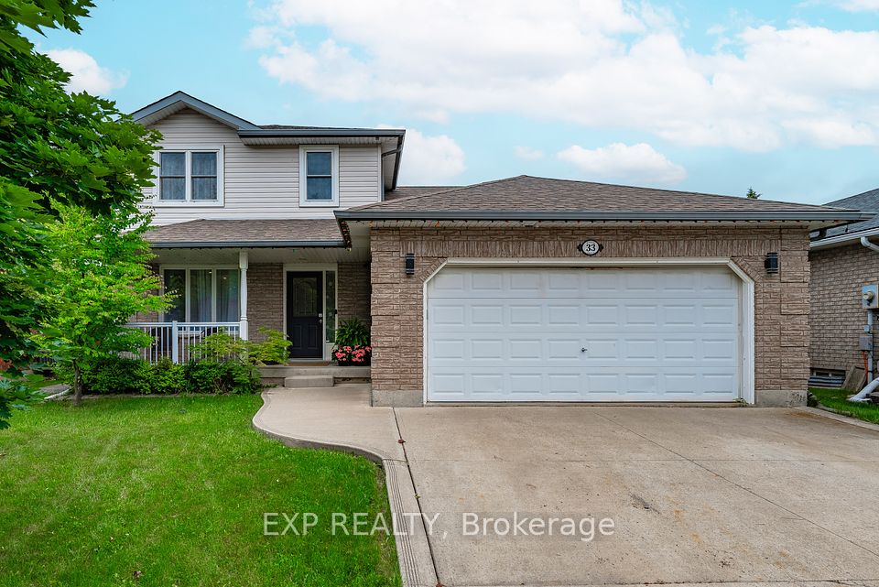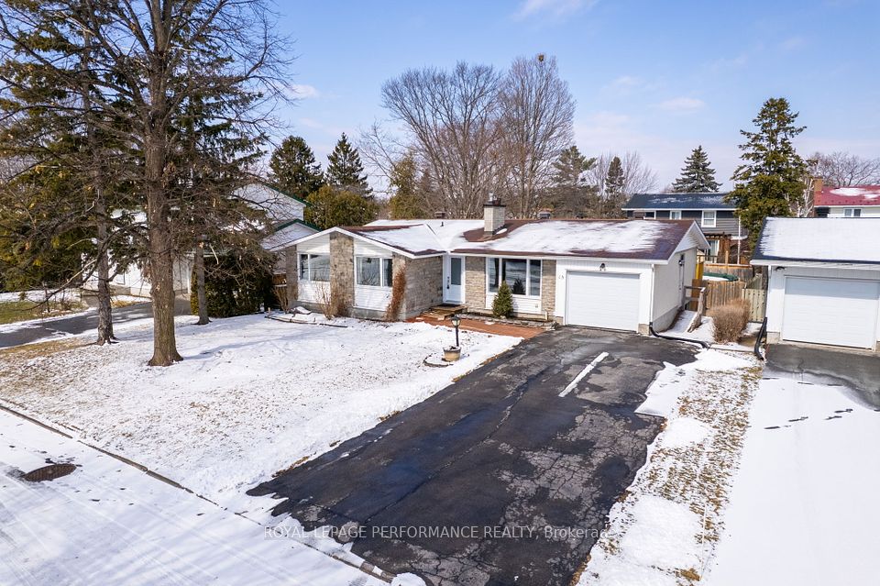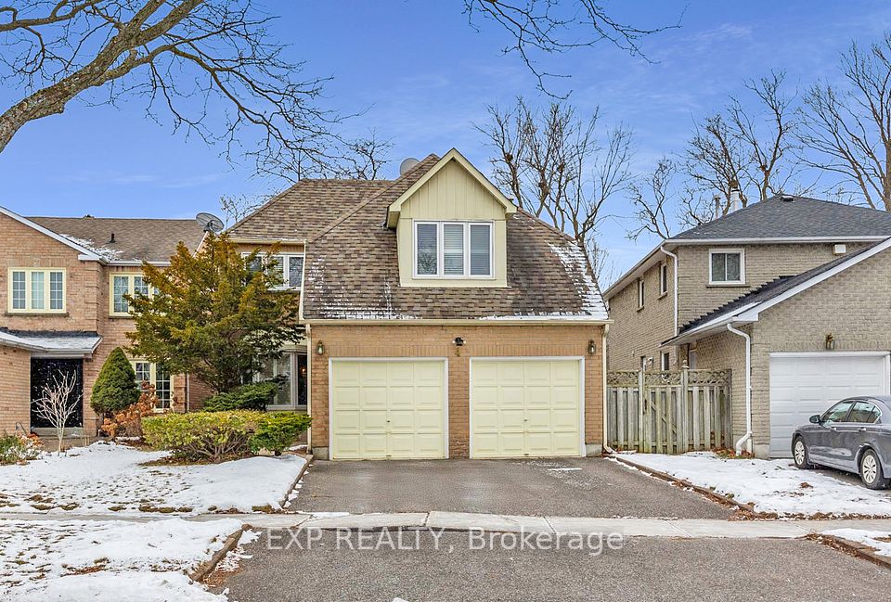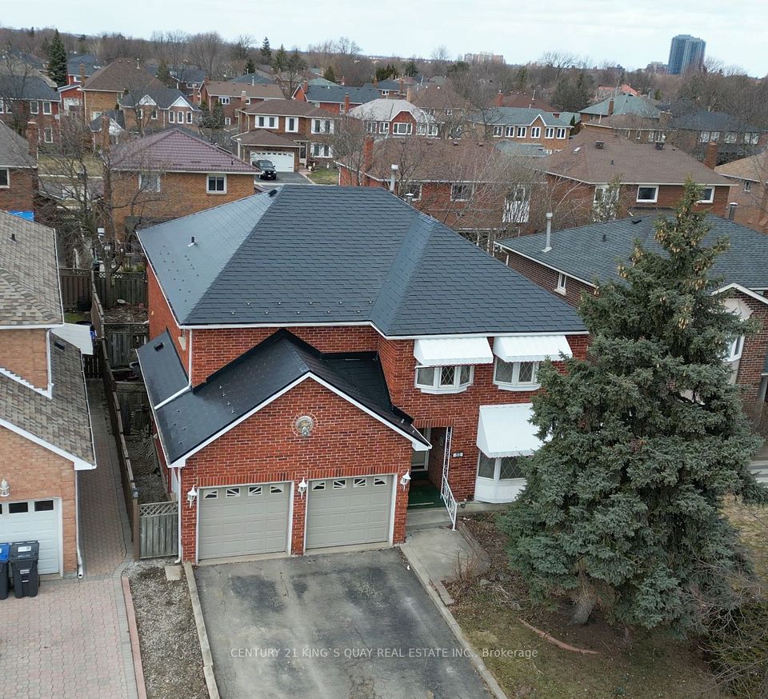$899,000
102 Seline Crescent, Barrie, ON L4N 5V7
Price Comparison
Property Description
Property type
Detached
Lot size
N/A
Style
Bungalow
Approx. Area
N/A
Room Information
| Room Type | Dimension (length x width) | Features | Level |
|---|---|---|---|
| Kitchen | 3.4 x 2.12 m | N/A | Main |
| Breakfast | 3.4 x 3.43 m | N/A | Main |
| Living Room | 3.35 x 4.28 m | N/A | Main |
| Great Room | 2.87 x 4.87 m | N/A | Main |
About 102 Seline Crescent
OPEN HOUSE SAT AND SUN 1-3PM**Meticulously maintained 2+2 bedroom, 3 bath home is located on one of Barrie's most desirable south end streets. Calling all downsizers, professional couples & singles who host family/friends, this home is for you. Pull into the driveway and set your eyes on this solid fully finished all brick bungalow, built by the quality home builder Gregor Homes with its extensive landscaping, double car garage and inside entry. The warm and inviting main floor layout, welcomes you into this home boasting an open concept kitchen/living room combination with a cozy fireplace and large bright windows. In addition on the main floor is the very important full sized separate dining room for your cherished and loved dining room set. This room is absolutely perfect for hosting family/social gatherings. Very functional and well laid out kitchen is a chef's dream with all new appliances, plenty of workspace on the granite countertops and center island for additional easy flow. Upgraded sliding glass doors lead you to the fully fenced backyard offering deck, patio area, lush green grass and enough gardening, for someone who has a green thumb. (Also wired for a hot tub). On the main floor you will discover 2 good sized bedrooms. The master has its own private 4 piece ensuite and roomy walk-in closet. Bedroom number two, could easily be turned into an office/den, however it does have closet space for additional storage. The elegantly finished basement is where you can visit and entertain many people. Whether you're gathered around the built-in bar, or the trendy gas fireplace watching the game, there is lots of space to please everyone. The basement offers 2 additional bedrooms and a new stylish 3 piece bath. Located within easy access to the Go Train, Hwy. 400 and Hwy.11. Walk to the newly built grocery store. Shows 10+++
Home Overview
Last updated
2 days ago
Virtual tour
None
Basement information
Finished, Full
Building size
--
Status
In-Active
Property sub type
Detached
Maintenance fee
$N/A
Year built
2025
Additional Details
MORTGAGE INFO
ESTIMATED PAYMENT
Location
Some information about this property - Seline Crescent

Book a Showing
Find your dream home ✨
I agree to receive marketing and customer service calls and text messages from Condomonk. Consent is not a condition of purchase. Msg/data rates may apply. Msg frequency varies. Reply STOP to unsubscribe. Privacy Policy & Terms of Service.






