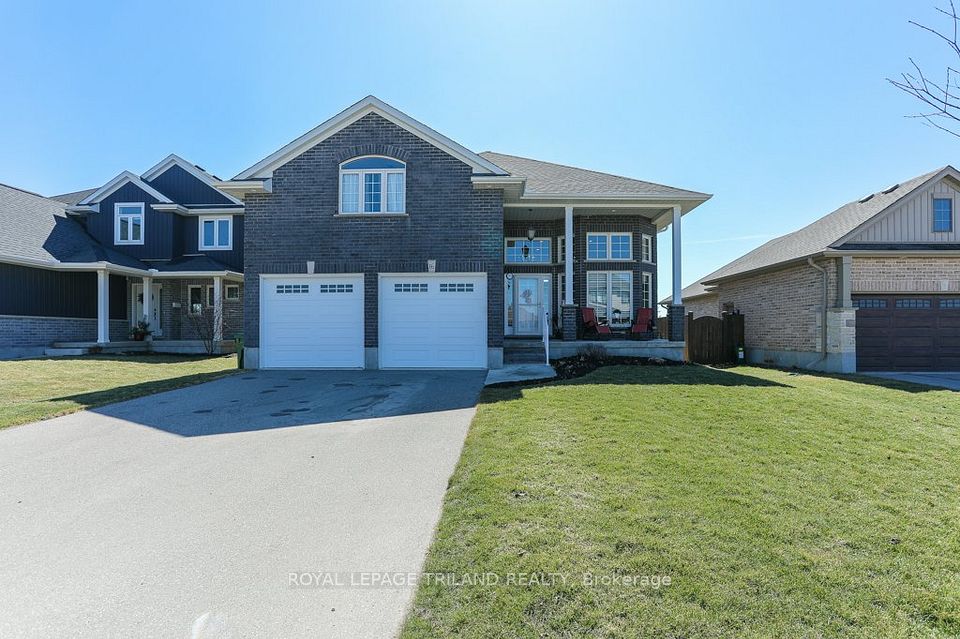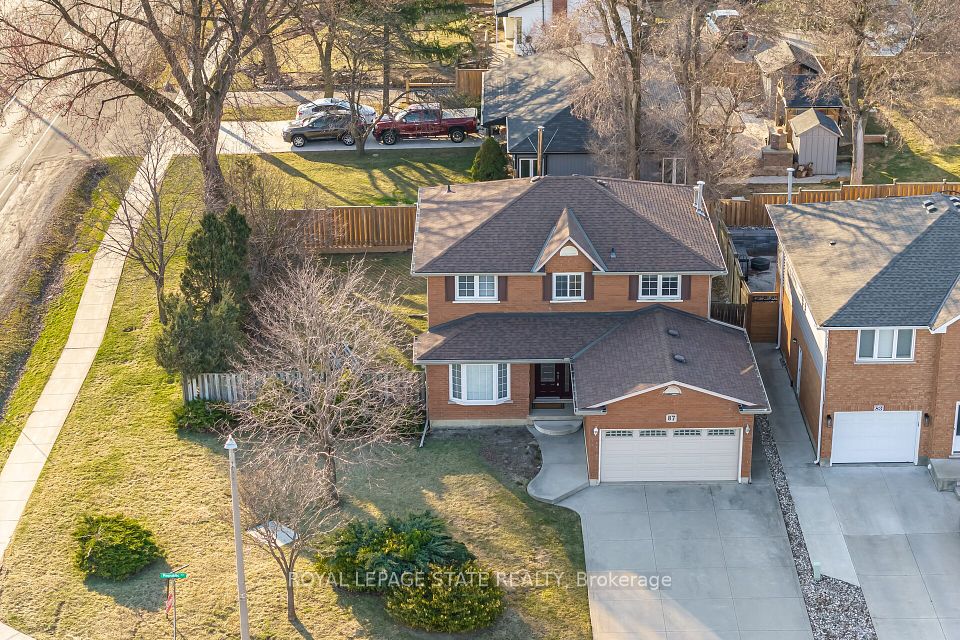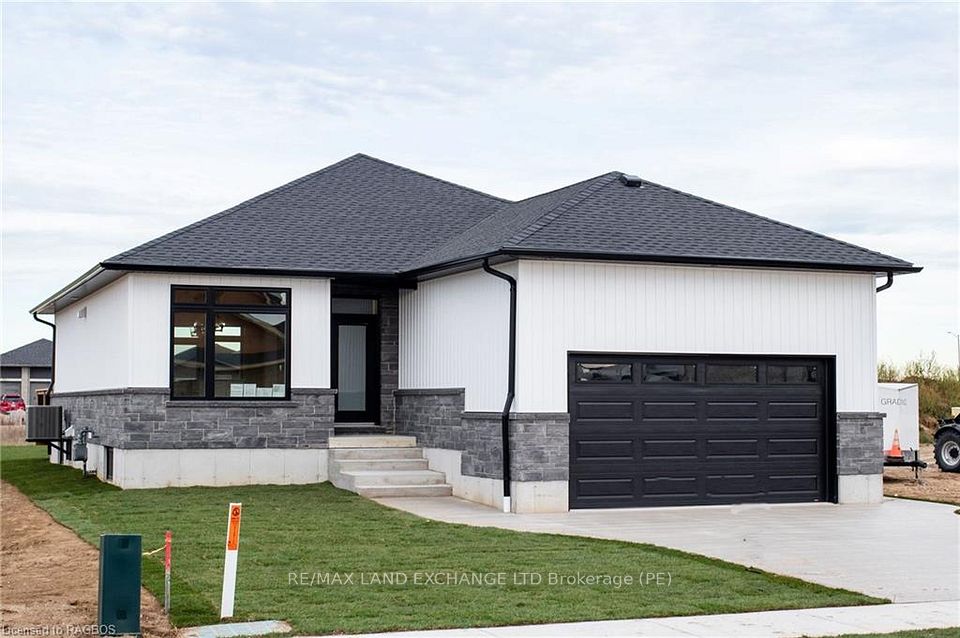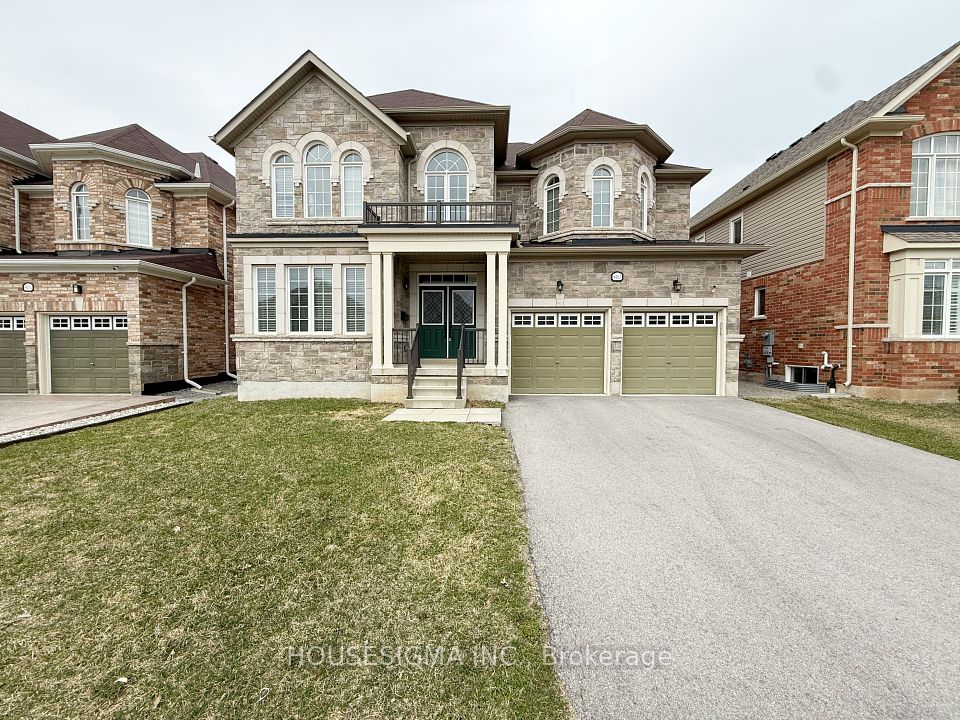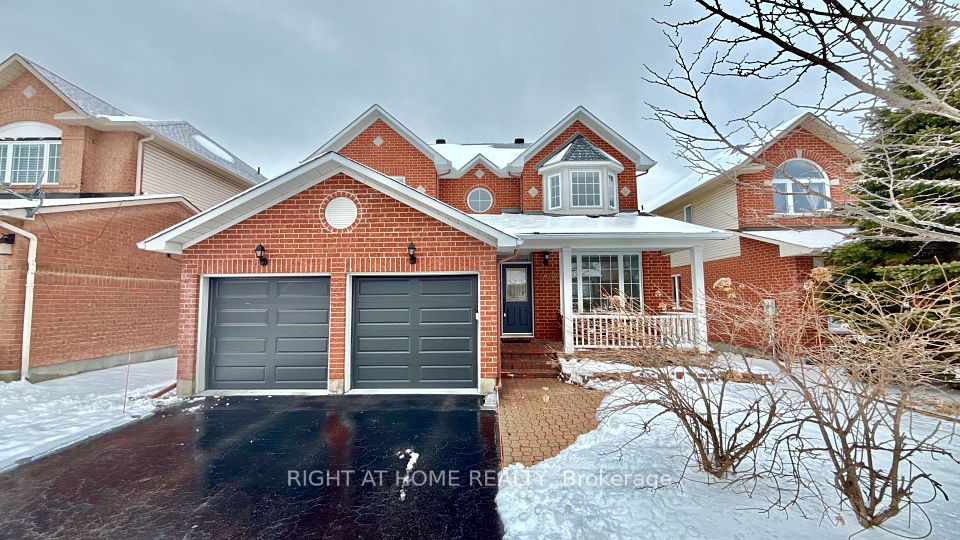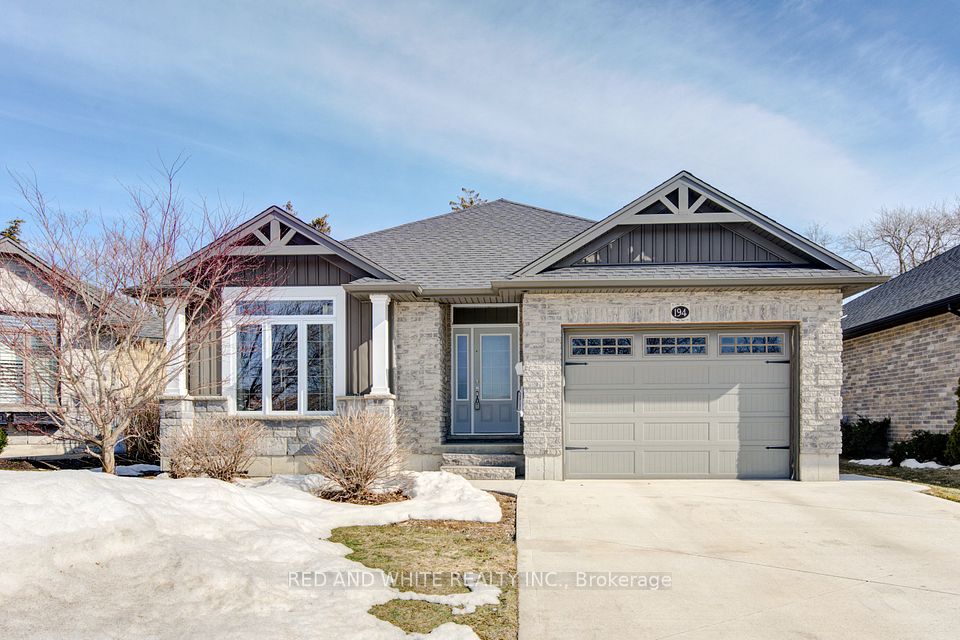$889,900
33 Hyslop Drive, Haldimand, ON N3W 2L2
Property Description
Property type
Detached
Lot size
< .50
Style
2-Storey
Approx. Area
1500-2000 Sqft
Room Information
| Room Type | Dimension (length x width) | Features | Level |
|---|---|---|---|
| Living Room | 3.04 x 3.14 m | Combined w/Dining | Main |
| Dining Room | 3 x 3.9 m | Combined w/Family | Main |
| Kitchen | 3.15 x 5.56 m | N/A | Main |
| Family Room | 3.64 x 5.51 m | N/A | Main |
About 33 Hyslop Drive
Welcome to 33 Hyslop Drive, Caledonia. Discover this modern and stylish 3+1 bedroom, 2.5 bathroom home with over 2500 sqft of living space. Perfectly situated in a family-friendly neighbourhood, from the double car garage to the fully updated interior, every detail has been thoughtfully designed for contemporary living.Step inside to find carpet-free flooring throughout, offering both elegance and ease of maintenance. The heart of the home is the sleek kitchen, boasting a hidden panel dishwasher and a seamless walk-out to a covered patio, ideal for entertaining or relaxing. Enhancing the ambiance is a fully automated smart lighting system, allowing you to set the perfect mood with ease.The finished basement adds versatility with an additional bedroom, perfect for guests or a home office. Storage is abundant, ensuring a clutter-free environment. Recent upgrades include a new furnace (2023), roof (2010), and new windows in the dining room, primary bedroom, and bathroom, providing peace of mind and energy efficiency.Living at 33 Hyslop Drive means being close to a variety of amenities. Enjoy leisurely walks along the nearby Kinsmen Park Trail, a fully paved and accessible path offering scenic views of the Grand River. Families will appreciate the proximity to Caledonia Centennial Public School and McKinnon Park Secondary School, both offering excellent educational opportunities. For shopping and dining, downtown Caledonia's boutique shops and restaurants are just a short drive away. Commuters will find convenient access to major routes, making travel to neighbouring cities straightforward.This move-in ready home combines modern features with a prime location. Don't miss the opportunity to make 33 Hyslop Drive your new address.
Home Overview
Last updated
4 days ago
Virtual tour
None
Basement information
Full, Finished
Building size
--
Status
In-Active
Property sub type
Detached
Maintenance fee
$N/A
Year built
2025
Additional Details
Price Comparison
Location

Shally Shi
Sales Representative, Dolphin Realty Inc
MORTGAGE INFO
ESTIMATED PAYMENT
Some information about this property - Hyslop Drive

Book a Showing
Tour this home with Shally ✨
I agree to receive marketing and customer service calls and text messages from Condomonk. Consent is not a condition of purchase. Msg/data rates may apply. Msg frequency varies. Reply STOP to unsubscribe. Privacy Policy & Terms of Service.






