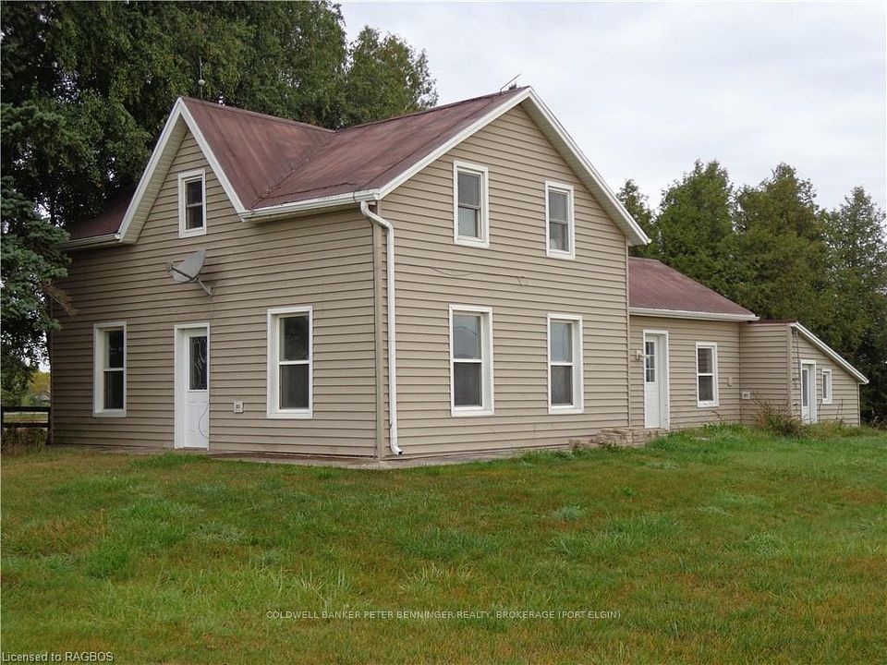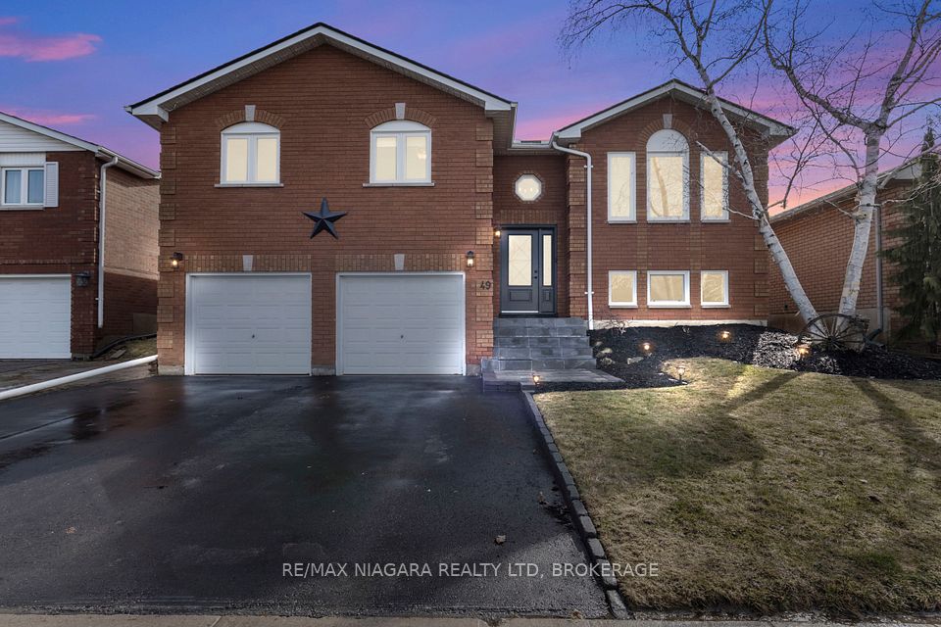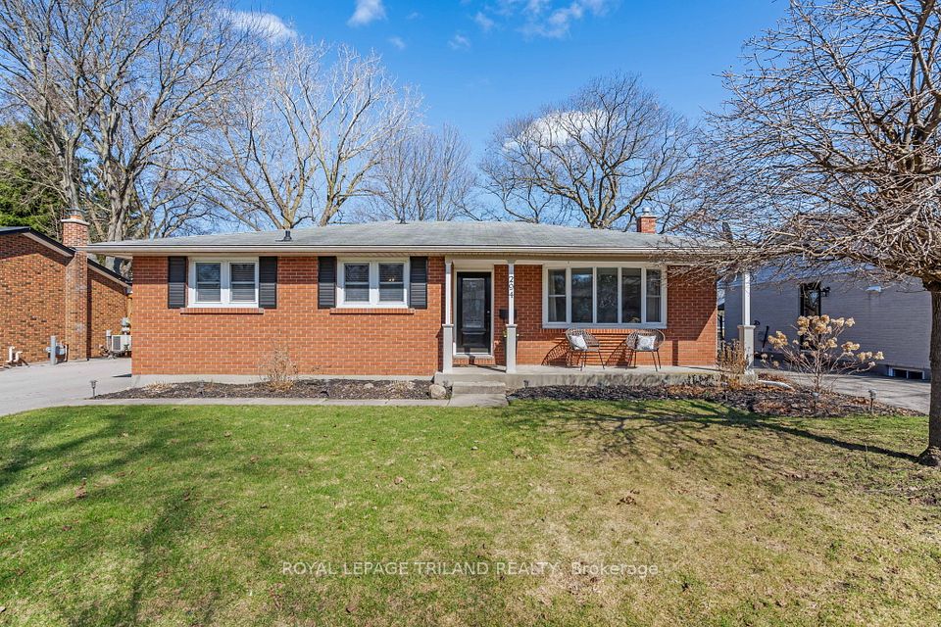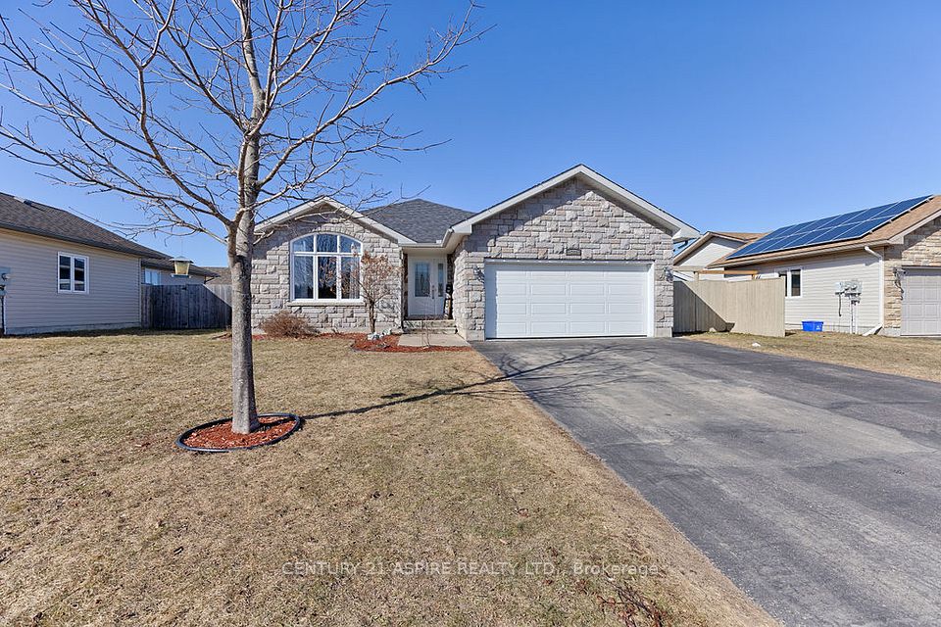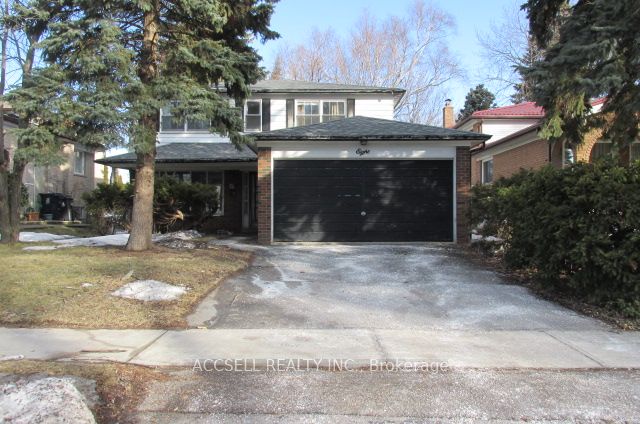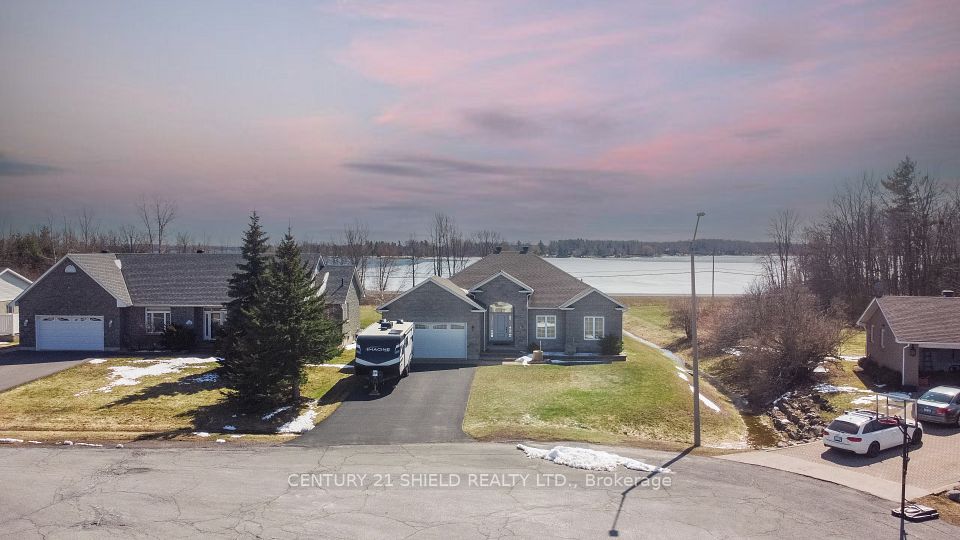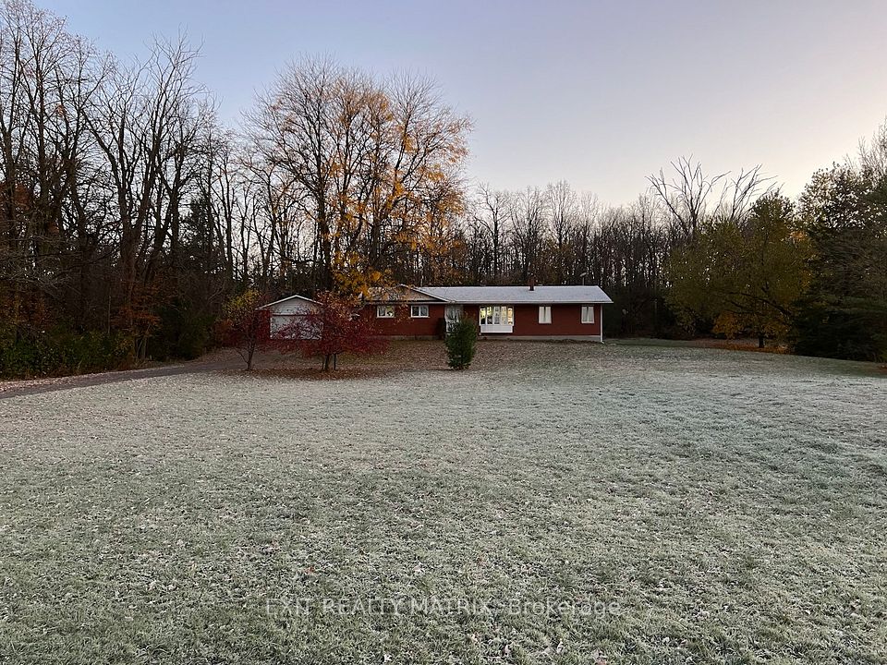$809,000
270 Labrador Drive, Oshawa, ON L1H 7E8
Property Description
Property type
Detached
Lot size
< .50
Style
Bungalow-Raised
Approx. Area
700-1100 Sqft
Room Information
| Room Type | Dimension (length x width) | Features | Level |
|---|---|---|---|
| Living Room | 5.21 x 3.54 m | Hardwood Floor, Bay Window | Main |
| Kitchen | 4.98 x 3.46 m | Granite Counters, Eat-in Kitchen, Stainless Steel Appl | Main |
| Primary Bedroom | 3.51 x 3.34 m | Hardwood Floor, Overlooks Backyard, Double Closet | Main |
| Bedroom 2 | 3.53 x 3.12 m | Hardwood Floor, Closet | Main |
About 270 Labrador Drive
Welcome to this stunning 3 plus 1 bedroom,, 2-bathroom raised bungalow, nestled in a charming, mature East Oshawa neighborhood. This home seamlessly blends modern upgrades with timeless appeal, featuring fresh contemporary paint and stylish new lighting throughout.The beautifully renovated eat-in kitchen boasts full-height cabinetry, granite countertops, pot lights, and newer stainless steel appliances. The bright and spacious main floor family room offers the perfect space to relax and unwind. The updated bathroom showcases a generous walk-in shower, adding both style and convenience. Downstairs, the professionally finished basement is designed for both comfort and functionality. Its the perfect spot for family gatherings, complete with a cozy natural gas fireplace, an additional bedroom with ample storage, and another large walk-in shower.A standout feature of this property is the oversized carport, equipped with a built-in 6,000 lb hydraulic hoist, built-in cabinetry for tools and storage, and a sheltered space for year-round barbecuing. Ideally located within walking distance to schools, shopping, and restaurants, this home offers the perfect combination of comfort, convenience, and modern living.
Home Overview
Last updated
2 days ago
Virtual tour
None
Basement information
Finished, Separate Entrance
Building size
--
Status
In-Active
Property sub type
Detached
Maintenance fee
$N/A
Year built
--
Additional Details
Price Comparison
Location

Shally Shi
Sales Representative, Dolphin Realty Inc
MORTGAGE INFO
ESTIMATED PAYMENT
Some information about this property - Labrador Drive

Book a Showing
Tour this home with Shally ✨
I agree to receive marketing and customer service calls and text messages from Condomonk. Consent is not a condition of purchase. Msg/data rates may apply. Msg frequency varies. Reply STOP to unsubscribe. Privacy Policy & Terms of Service.






