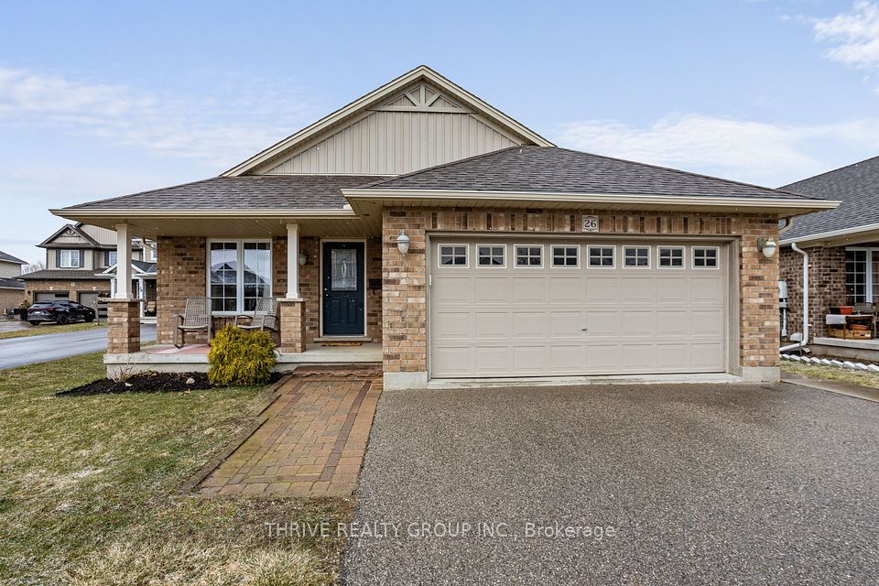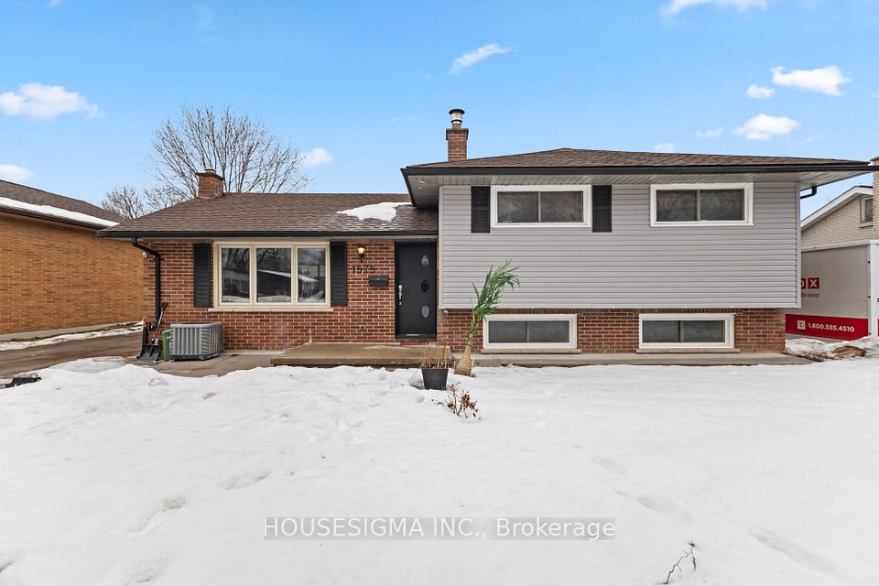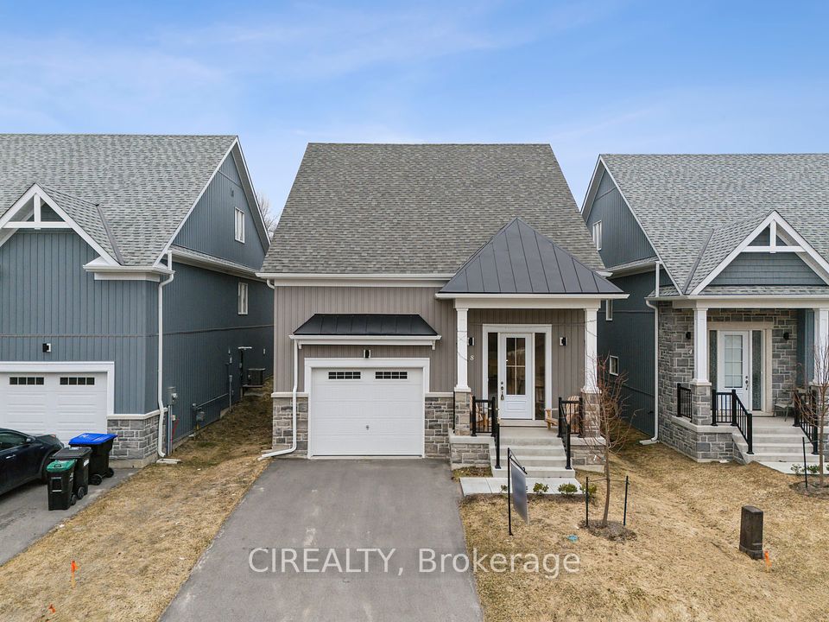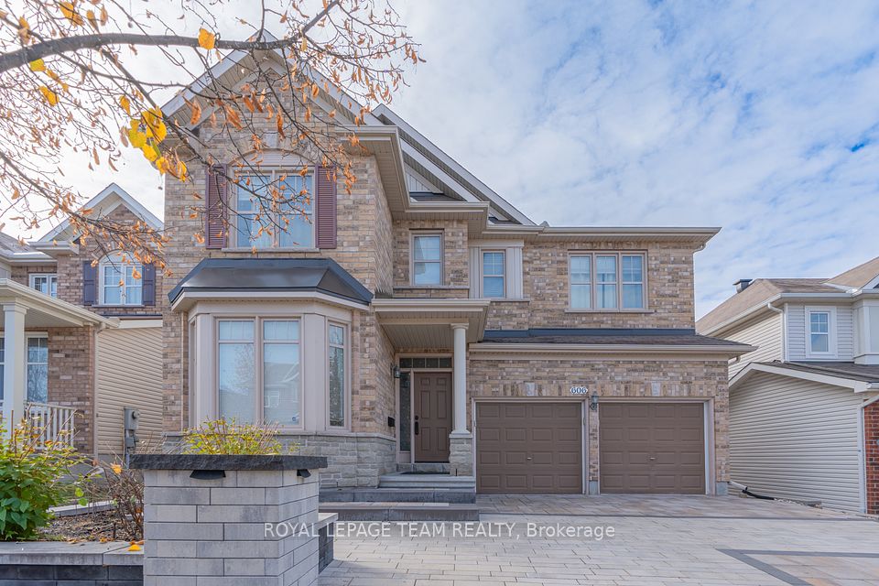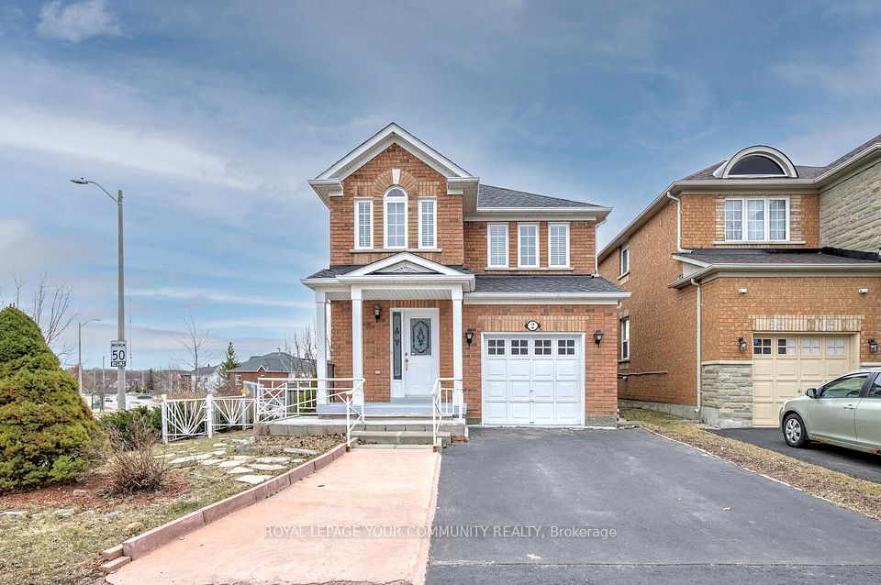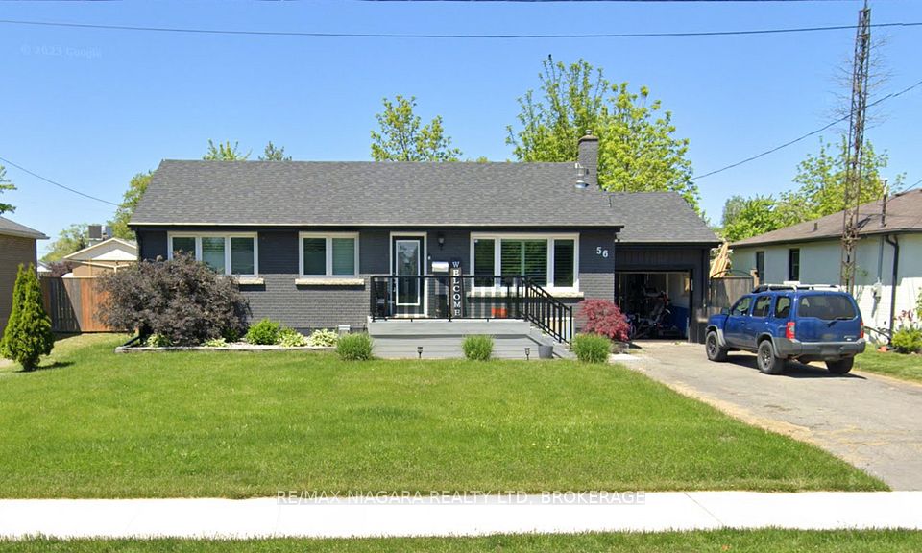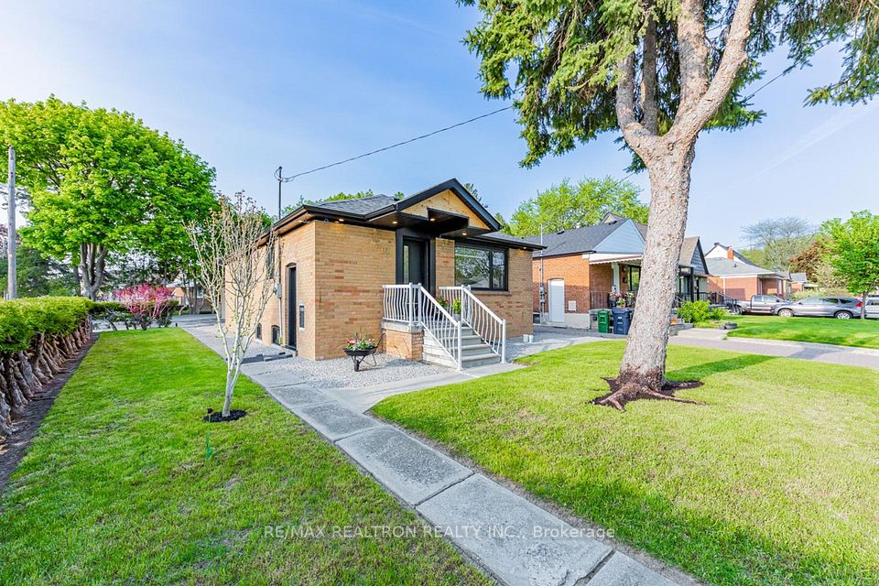$829,900
15 Brian Crescent, Qualicum - Bruce Farm - Greenbelt and Area, ON K2H 6X2
Property Description
Property type
Detached
Lot size
N/A
Style
Bungalow
Approx. Area
1500-2000 Sqft
Room Information
| Room Type | Dimension (length x width) | Features | Level |
|---|---|---|---|
| Foyer | 2.43 x 1.46 m | N/A | Main |
| Living Room | 3.79 x 5.67 m | N/A | Main |
| Dining Room | 5.41 x 3.16 m | N/A | Main |
| Kitchen | 4.26 x 4.57 m | Irregular Room | Main |
About 15 Brian Crescent
Have you been looking for a bungalow in Nepean, but finding that most are too small or need too many updates? Step into 15 Brian Crescent, where you will find a purpose-built 4 bedroom home that offers over 1,600 square feet of living space above grade [as per MPAC], as well as plenty of tasteful renovations that make this home move-in ready. As you step into the front foyer, you will note the freshly painted neutral walls as you head into the spacious sunken living room with a cozy fireplace [chimney in place behind drywall if buyer wishes to convert back], refinished hardwood floors & space for your largest sectional. Plenty of natural light streams in from the large, south facing window in this room. The formal dining room can accommodate an oversized table & has a peaceful view overlooking the backyard. The kitchen has been completely remodelled with tasteful stone countertops, plenty of cabinetry and quality stainless steel appliances. Located in a separate wing, you will find 4 bedrooms, the primary with its own 2 piece ensuite bathroom & PAX wardrobe system. The secondary bedrms are all great sizes and have easy access to the full bathroom. Both front bedrooms, as well as the primary have had their windows enlarged within the last few years to ensure that these rms can benefit from as much natural light as possible. The basement is fully finished, and offers a huge rec rm, complimented by a secondary fireplace [electric]. A secret that you may wish to uncover depending on your personal taste is the mortared stone fireplace that remains hidden behind the new fireplace wall. Washing your clothes will no longer be a chore when you see the spacious, bright and organized laundry room. To complete the basement, you will find another full bathroom, along with a flex room w/ walk-in closet & two large storage rooms. The backyard oasis is fully fenced & features a spacious deck with access to the above ground pool, as well as a large shed. Dimensions as per 2D plans.
Home Overview
Last updated
1 day ago
Virtual tour
None
Basement information
Finished, Full
Building size
--
Status
In-Active
Property sub type
Detached
Maintenance fee
$N/A
Year built
2024
Additional Details
Price Comparison
Location

Shally Shi
Sales Representative, Dolphin Realty Inc
MORTGAGE INFO
ESTIMATED PAYMENT
Some information about this property - Brian Crescent

Book a Showing
Tour this home with Shally ✨
I agree to receive marketing and customer service calls and text messages from Condomonk. Consent is not a condition of purchase. Msg/data rates may apply. Msg frequency varies. Reply STOP to unsubscribe. Privacy Policy & Terms of Service.






