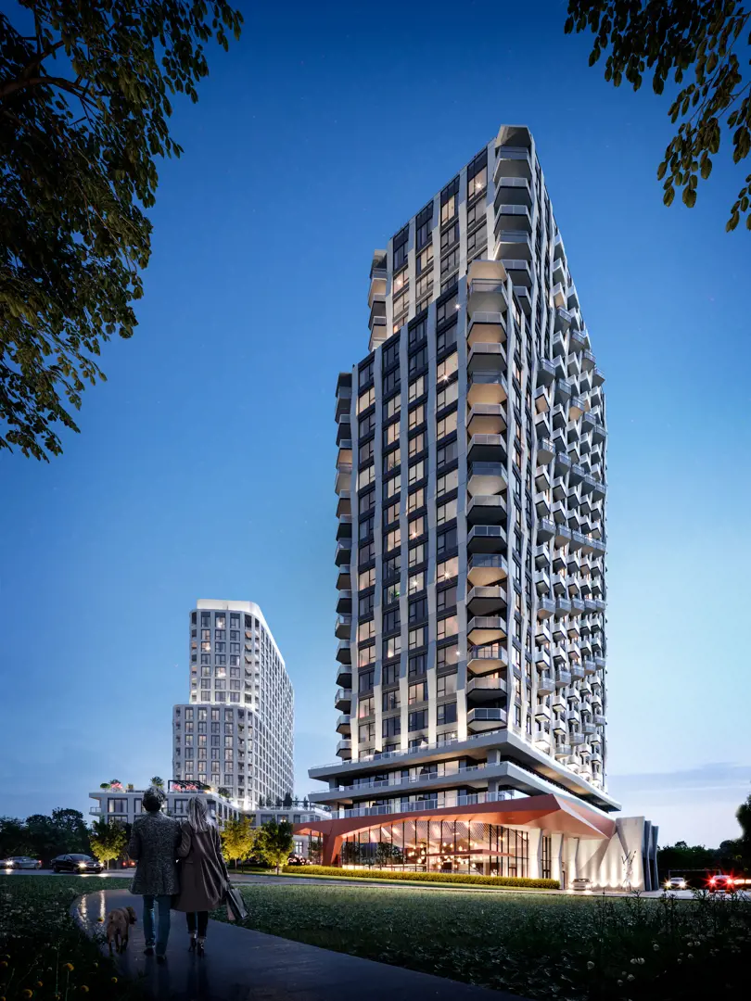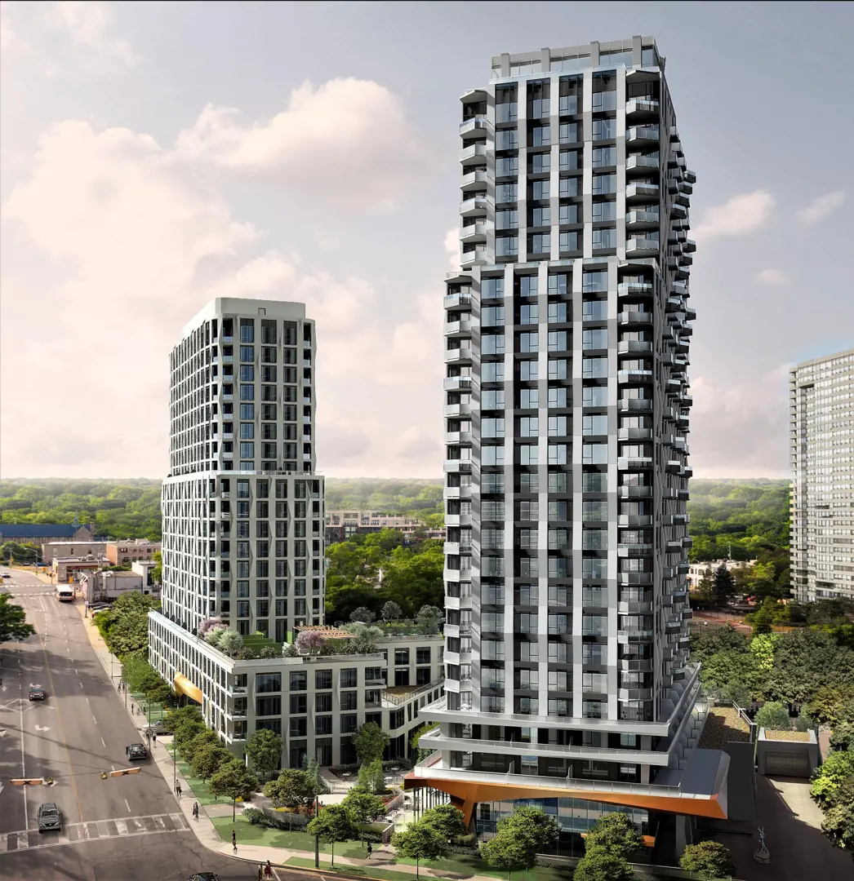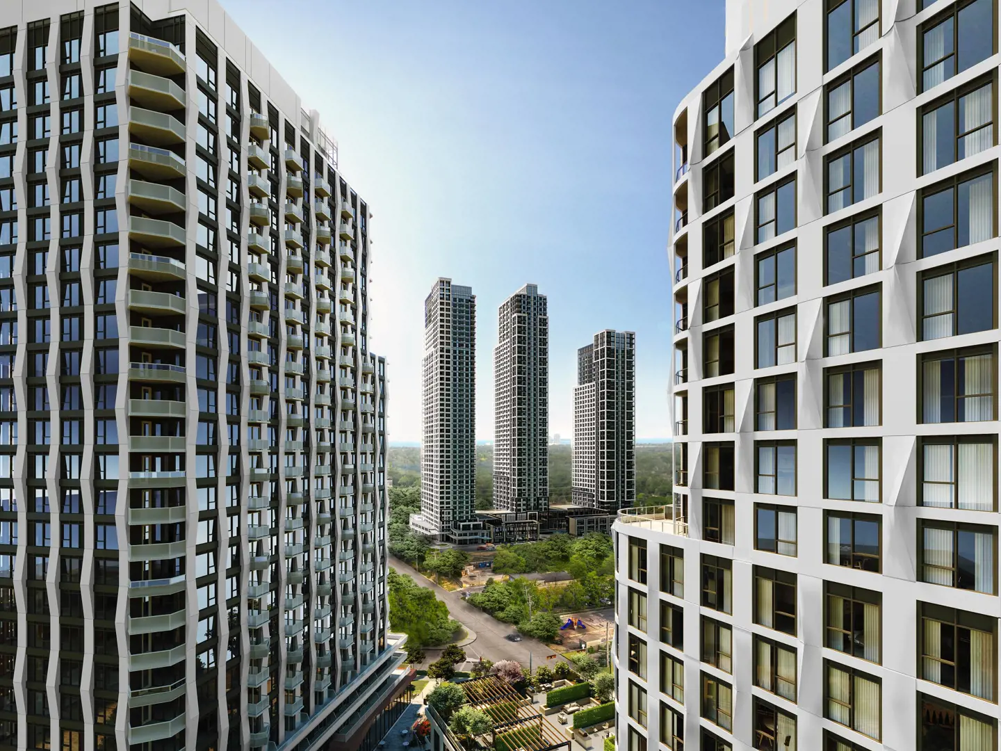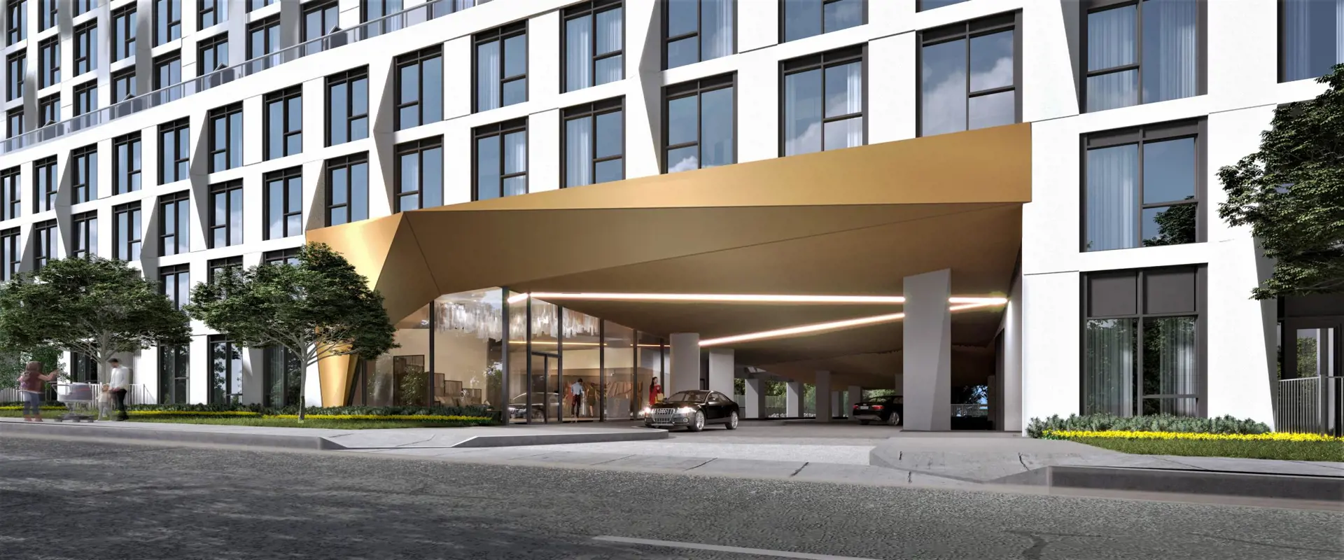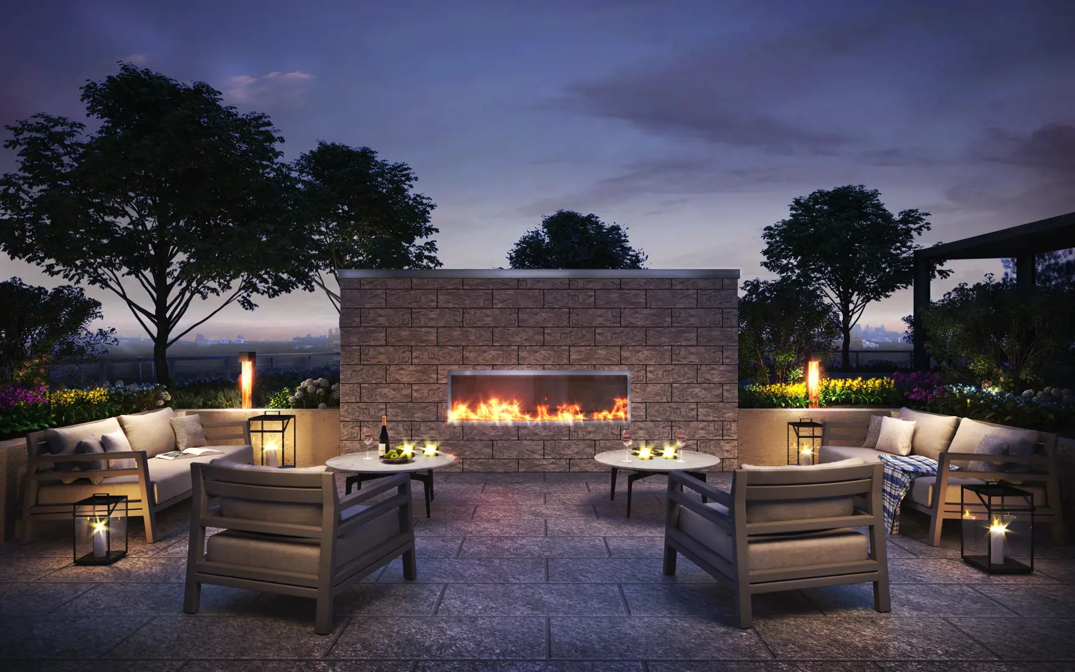Westerly 2
Starting From Low $814k
- Developer:Tridel and Hollyburn Properties
- City:Etobicoke
- Address:Westerly Community | 60 Central Park Roadway, Toronto, ON
- Type:Condo
- Status:Selling
- Occupancy:Est. Compl. Winter/Spring 2025
About Westerly 2
Experience the epitome of contemporary urban living at Westerly 2, a visionary condo community crafted by Tridel and Hollyburn Properties. Nestled at 60 Central Park Roadway in Toronto, Westerly 2 is poised to redefine the landscape of Etobicoke Centre, beckoning you to immerse yourself in the pulse of this dynamic neighborhood.
Scheduled for completion in 2025, Westerly 2 presents an array of meticulously designed units ranging from $814,000 to over $1,061,000, offering a diverse selection to suit various lifestyles and preferences. With a total of 355 units available, ranging in size from 596 to 872 square feet, every space is thoughtfully curated to maximize comfort and functionality.
Embrace the spirit of the new downtown Etobicoke as it emerges along a scenic 2.8 km stretch of Bloor and Dundas. Here, amidst verdant greenery and tree-lined boulevards, a vibrant community comes to life, inviting residents to explore pedestrian and bike-friendly pathways adorned with captivating street art. Discover the harmony of urban sophistication and natural serenity, where new parks and amenities seamlessly integrate into the fabric of everyday life.
At Westerly 2, you're not just purchasing a residence – you're seizing an opportunity to be part of the evolution of Etobicoke Centre. Embrace the promise of a vibrant, connected community where every moment is infused with possibility and excitement.
Amenities
- Yoga Studio
- Lobby
- Fireplace Lounge
- Indoor Dining Room
- Kids' Playground
- Fitness Studio
- Youth Room
- Guest Suite
- Mail and Parcel Room
- Outdoor Dining Area
- party room lounge
- BBQ Area
Floor Plans
| Unit Type | Description | Floor Plans |
|---|---|---|
| 1 Bedroom + Den Units | With home office space | |
| 2 Bedroom Units | Perfect for families | |
| 2 Bedroom + Den Units | Extra flex space | |
| 3 Bedroom Units | Spacious layout |
Amenities
Project Location
Note: The exact location of the project may vary from the address shown here
Walk Score

Priority List
Be the first one to know
By registering, you will be added to our database and may be contacted by a licensed real estate agent.

Why wait in Line?
Get Westerly 2 Latest Info
Westerly 2 is one of the condo homes in Etobicoke by Tridel and Hollyburn Properties
Browse our curated guides for buyers
Similar New Construction Homes in Etobicoke
Notify Me of New Projects
Send me information about new projects that are launching or selling
Join Condomonk community of 500,000+ Buyers & Investors today!
