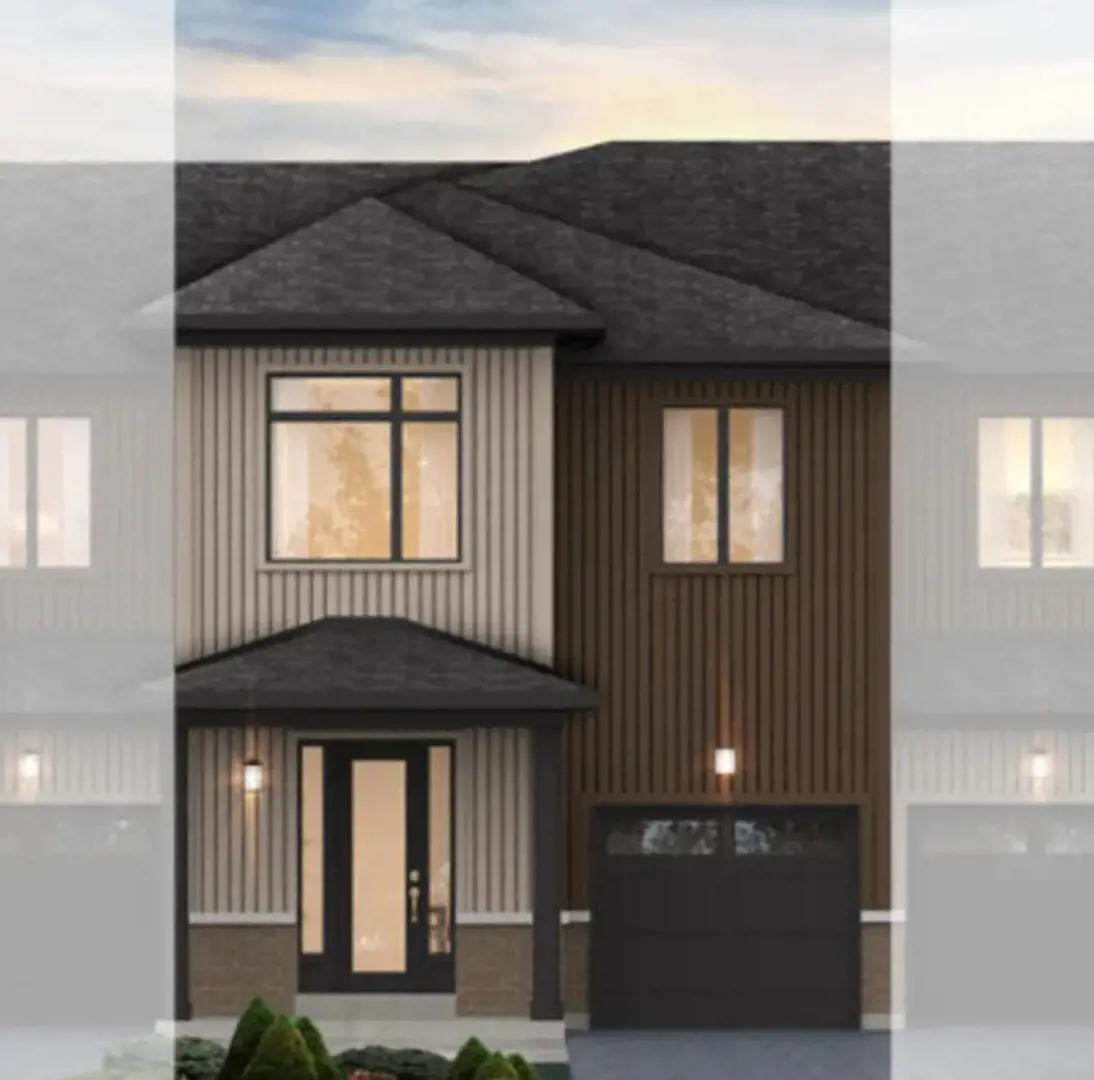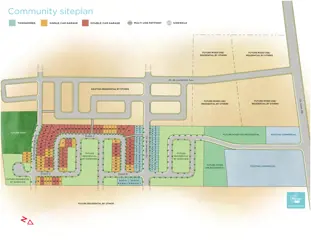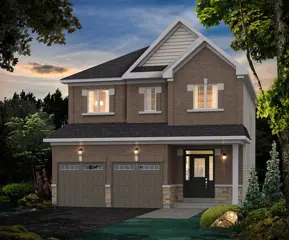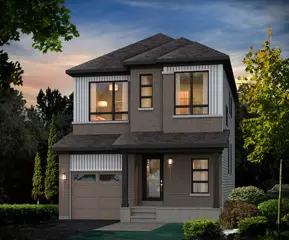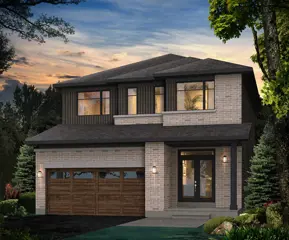The Commons
Starting From Low $779.99k
- Developer:Glenview Homes
- City:Ottawa
- Address:3646 Innes Road, Ottawa, ON
- Type:Townhome
- Status:Selling
- Occupancy:Compl. Fall/Winter 2024
About The Commons
Welcome to The Commons, a new townhouse and single-family home community by Glenview Homes, currently under construction at 3646 Innes Road, Ottawa. This community, scheduled for completion in 2024, features 50 units with prices ranging from $779,990 to over $979,990. Home sizes vary from 2039 to 3414 square feet.
Come Together. Start Living.
The Commons in Orleans embodies a return to community living—a place where families enjoy evening strolls, neighbors connect in front yards, and children form lifelong friendships. Here, the streets and parks exude the same warmth and comfort as your living room. Glenview Homes is committed to crafting not just beautiful homes but also vibrant communities where homeowners can establish roots and create cherished memories together.
Deposit Structure
30' Lot:
- $5,000 at signing
- $10,000 in 30 days
- $15,000 in 60 days
- $20,000 in 90 days
- $20,000 in 120 days
36' Lot:
- $5,000 at signing
- $10,000 in 30 days
- $20,000 in 60 days
- $20,000 in 90 days
- $25,000 in 120 days
Floor Plans
| Unit Type | Description | Floor Plans |
|---|---|---|
| 1 Bedroom + Den Units | With home office space | |
| 2 Bedroom Units | Perfect for families | |
| 2 Bedroom + Den Units | Extra flex space | |
| 3 Bedroom Units | Spacious layout |
Amenities
Project Location
Note: The exact location of the project may vary from the address shown here
Walk Score

Priority List
Be the first one to know
By registering, you will be added to our database and may be contacted by a licensed real estate agent.

Why wait in Line?
Get The Commons Latest Info
The Commons is one of the townhome homes in Ottawa by Glenview Homes
Browse our curated guides for buyers
Similar New Construction Homes in Ottawa
Notify Me of New Projects
Send me information about new projects that are launching or selling
Join Condomonk community of 500,000+ Buyers & Investors today!
