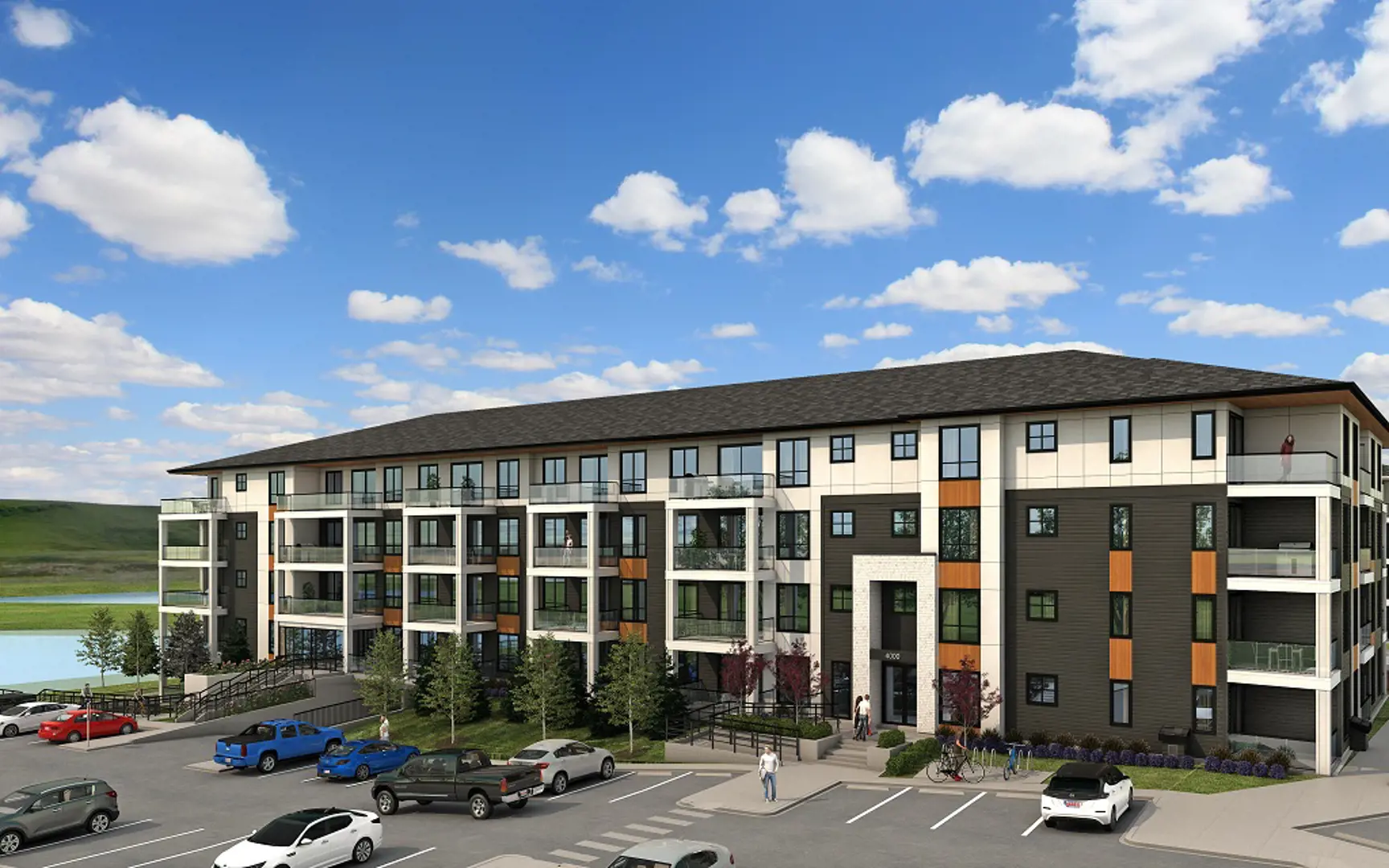Sage Hill Park Building 6
Starting From Low $315.9k
- Developer:Brad Remington Homes
- City:Calgary
- Address:Sage Hill Park Community | 15 Sage Meadows Landing Northwest, Calgary, AB
- Type:Condo
- Status:Selling
- Occupancy:Completed Sept 2023
About Sage Hill Park Building 6
Welcome to the epitome of luxurious living at Sage Hill Park Building 6, a prestigious condo community meticulously crafted by Brad Remington Homes. Nestled at 15 Sage Meadows Landing Northwest, Calgary, this development was thoughtfully completed in 2023, offering a total of 71 units. Available units range from $315,900 to $399,900, catering to a discerning range of budgets. With sizes spanning from 714 to 990 square feet, each residence offers spacious and sophisticated living spaces.
Sage Hill Park Encore presents an unparalleled living experience, boasting luxurious 1, 2, and 3-bedroom condos situated amidst the breathtaking backdrop of a natural reserve. Priced from the low $200's, these residences embody the highest standards of craftsmanship and design. Each condo features exquisite details such as stone countertops, 9-foot ceilings, stainless steel appliances, titled parking stalls, and storage lockers, ensuring both comfort and elegance. With 7 stunning show suites now open, seize the opportunity to own a remarkable condo in North West Calgary, where the beauty of nature meets the epitome of urban sophistication. (Source: Sage Hill Park)
Deposit Structure
First deposit: 5%
Amenities:
- Green Space
- Easy access to the major highways
- Nearby Parks,
- Schools,
- Restaurants,
- Shopping and many more.
Features and finishes
INTERIOR SPECIFICATIONS • 9 foot ceilings throughout • Full sixed gourmet friendly kitchens: • Standard quartz (3 colour options) or black granite countertops • Choice of six kitchen and bath cabinetry styles with soft close doors and drawers • Two tone cabinet option - different upper and lowers colours • Six standard appliances: over-the-range microwave, fridge, stove, built-in shower, washer and dryer • Titled parking stall (surface or underground) • Individual patios or personal decks • Individual storage units • Open, contemporary living spaces • Generous sized bedrooms • Stylish custom baseboards and door headers • Designer chrome lever style door handles • Luxury vinyl plank flooring • Plush carpet with stain guard and 8lb carpet underlay • Individual controlled heating with personal thermostat • CAT5E and RG6 wiring for high speed internet and TV • Contemporary bright chrome hardware • Interior designer coordinated customizable interior options • Full height deluxe elevator • Glued & screwed sub-floors (2nd, 3rd, and 4th floor) • Light weight concrete sub-floor (2nd, 3rd, & 4th floor) • Engineered floor system and exterior/interior wall system • Entrance intercom system • Available optional upgrades so you can personalize your home • Legal fees for title and disbursements included EXTERIOR SPECIFICATIONS • Classically designed architecture • Richly detailed exteriors using a combination of Brick and James Hardie premium siding • Two stage foundation waterproofing wrap • High performance "SunStop HS4A" windows • Fire and mildew resistant construction envelope • Industry leading sound attenuation construction techniques & materials • Boutique style, neighbour-friendly designed buildings • Private patios and deck to extend your living space • Personal patio entrances available on main floor courtyard condos •Ample parking for homeowners and their guests (extra also available for purchase)
Floor Plans
| Unit Type | Description | Floor Plans |
|---|---|---|
| 1 Bedroom + Den Units | With home office space | |
| 2 Bedroom Units | Perfect for families | |
| 2 Bedroom + Den Units | Extra flex space | |
| 3 Bedroom Units | Spacious layout |
Amenities
Project Location
Note: The exact location of the project may vary from the address shown here
Walk Score

Priority List
Be the first one to know
By registering, you will be added to our database and may be contacted by a licensed real estate agent.

Why wait in Line?
Get Sage Hill Park Building 6 Latest Info
Sage Hill Park Building 6 is one of the condo homes in Calgary by Brad Remington Homes
Browse our curated guides for buyers
Similar New Construction Homes in Calgary
Notify Me of New Projects
Send me information about new projects that are launching or selling
Join Condomonk community of 500,000+ Buyers & Investors today!

