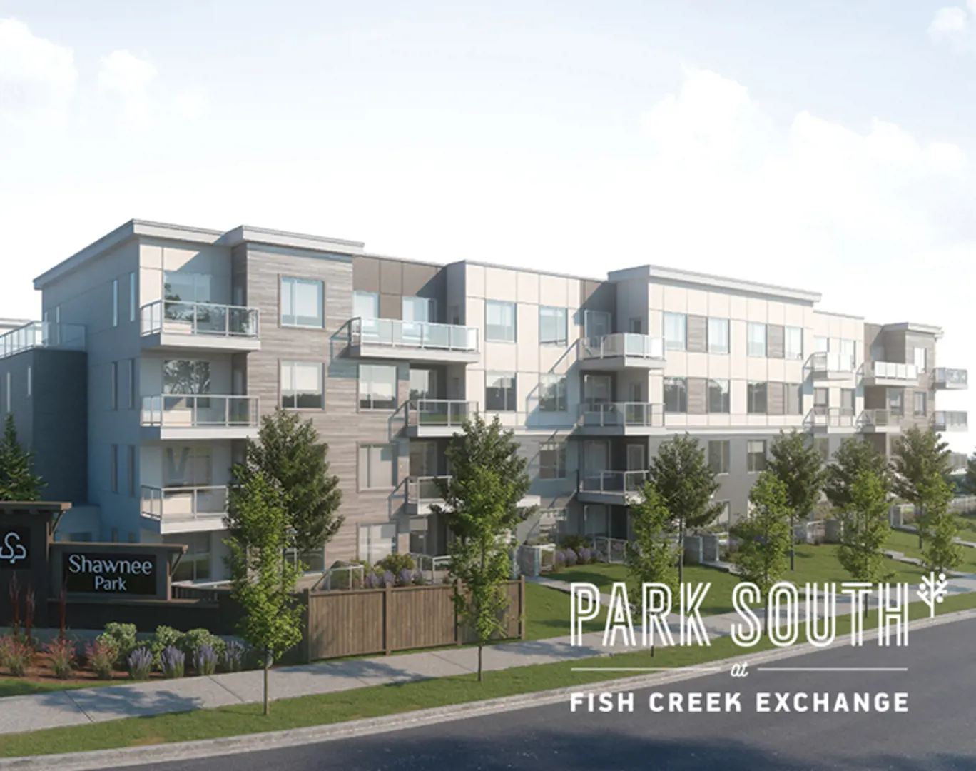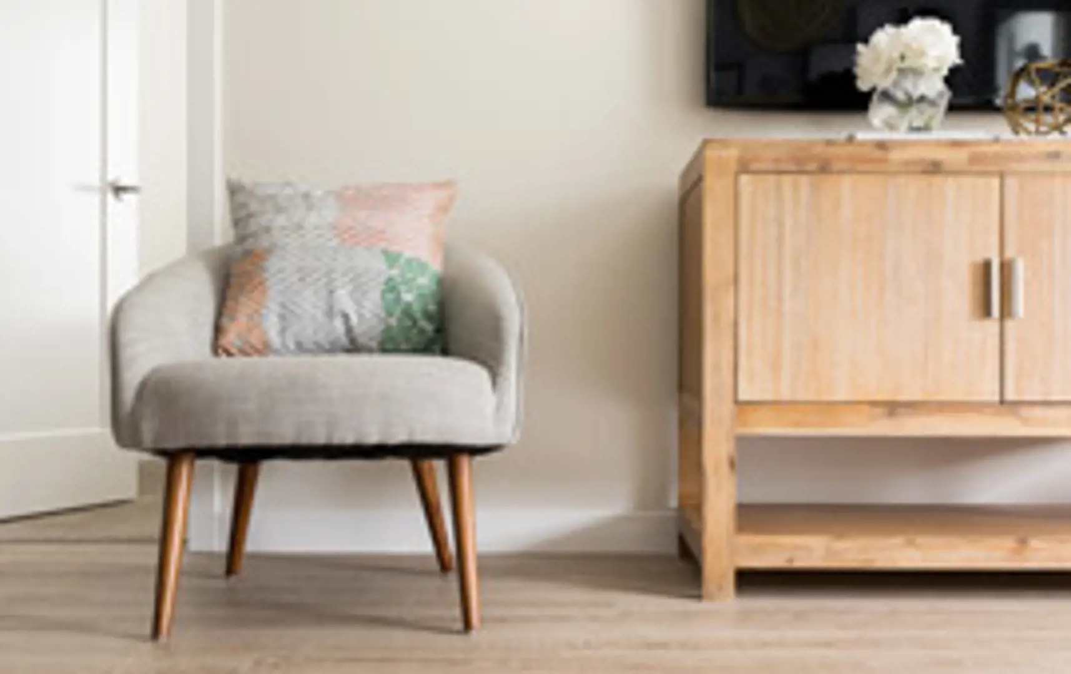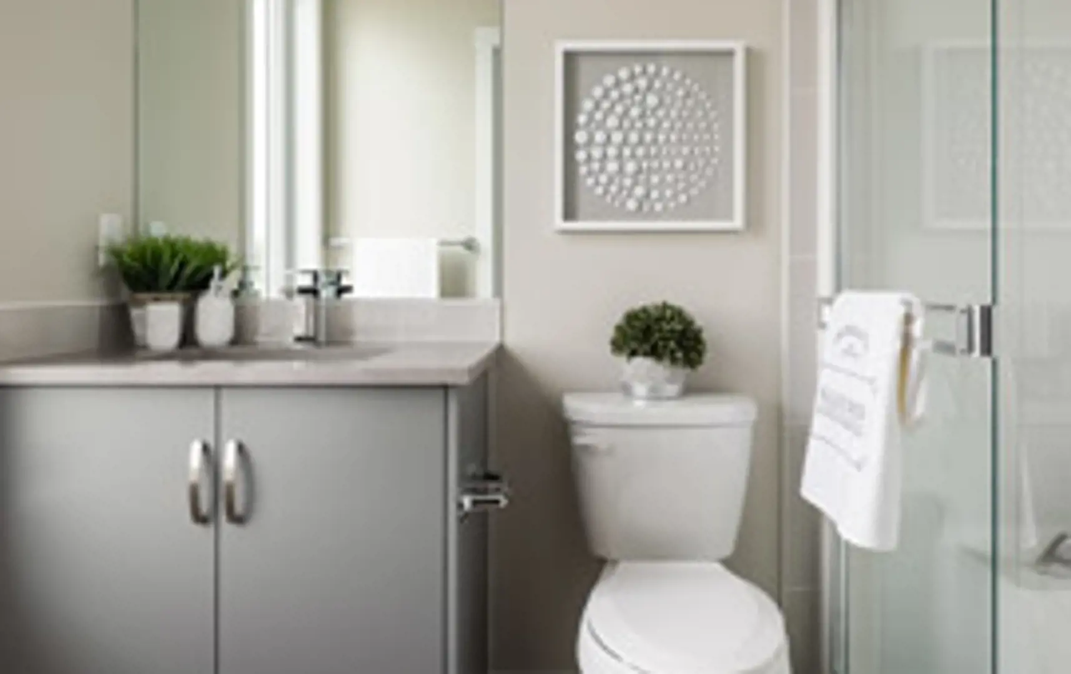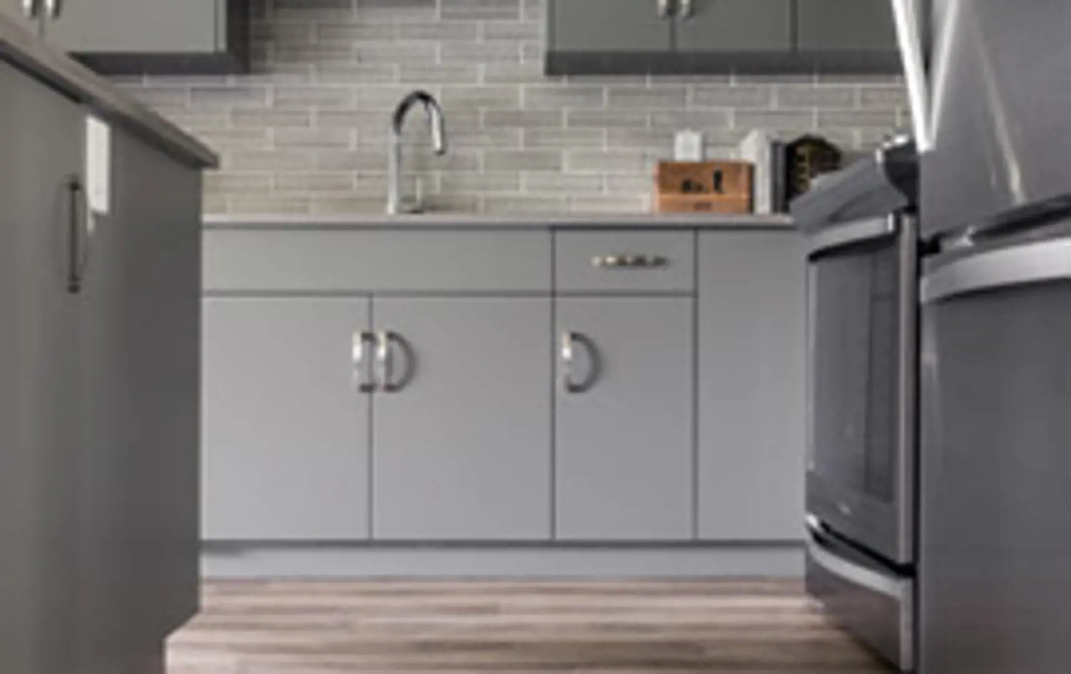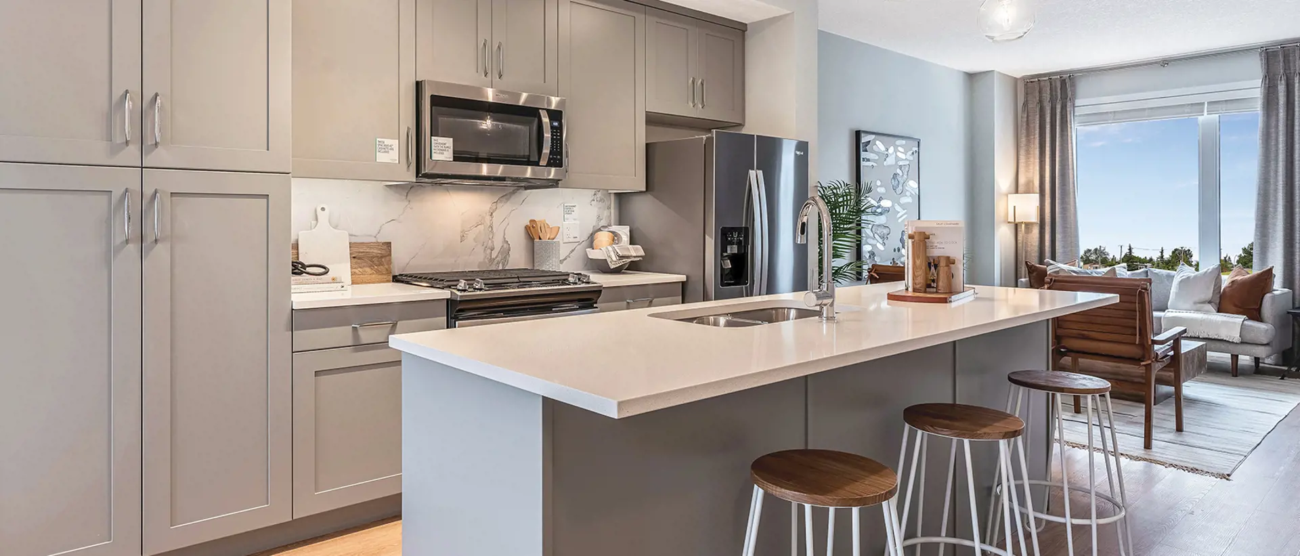Park South at Fish Creek Exchange - Phase 2
Starting From Low $537.99k
- Developer:Graywood Developments
- City:Calgary
- Address:Fish Creek Exchange Community | James McKevitt Road Southwest & Shawnee Gate Southwest, Calgary, AB
- Type:Condo
- Status:Selling
- Occupancy:Complete
About Park South at Fish Creek Exchange - Phase 2
Park South at Fish Creek Exchange - Phase 2, a new condominium community by Graywood Developments, is located at the intersection of James McKevitt Road Southwest and Shawnee Gate Southwest in Calgary. With unit prices ranging from $537,990 to $549,990 and sizes spanning from 1431 to 1480 square feet, this development offers modern living spaces tailored to diverse needs.
Nestled within Shawnee Park, Fish Creek Exchange provides residents with convenient access to Calgary's largest and most diverse natural space. With direct access to the LRT and an array of amenities, including modern condominiums and townhomes, Fish Creek Exchange epitomizes a master-planned multi-family community designed for contemporary living.
Boasting a prime location just off Macleod Trail, Fish Creek Exchange offers perfectly situated living, making it an ideal choice for those seeking urban convenience amidst natural beauty.
Deposit Structure
5% Deposit Structure
$5,000 at signing
Balance of 5% in 10 days
Amenities
- Lockers
- Lobby
- Underground Parking
- Bicycle Storage
Features and finishes
Condo Features & Specifications
building highlights
> West Coast architecture with stucco, cement fibre board and metal siding exterior
> Convenient underground parking with remote control access for added security
> Secure bicycle storage and lockers
> Balconies or terraces with privacy screens, as per plan
> Exterior glazing with low-e glass
inspired interiors
> Four (4) professionally coordinated interior colour palettes to choose from, each with designer options available
> High-quality solid-core fire-rated entry door with designer hardware and security viewer
> 9' ceiling heights (approx.) in principal rooms (excluding areas with dropped ceilings and bulkheads)*, with smooth finish
> Attractive luxury vinyl plank flooring in living room, dining room, kitchen and baths
> Carpet with 8 lb. underlay in all bedrooms
> Stylish closet doors with designer series hardware
> All closets fitted with wire shelving, as per plan
> 3.5" contemporary-styled paint-finished baseboards and 2.5" flat door trim with 3" headers
> White stacked front-loading washer/dryer
> White Decora series switches and receptacles
gourmet kitchens
> Choice of contemporary, designer-selected, Shaker-style cabinet finishes
> Convenient island or flush breakfast bar, as per plan
> Choice of premium quartz countertop with tile backsplash
> Under-mount stainless steel sink with single-lever faucet and integral vegetable sprayer
> Energy Star-rated stainless steel appliance package
> Overhead track lighting, as per plan
spa-inspired bathrooms
> Vanity to complement kitchen cabinet selection, includes premium quartz countertop, under-mount sink and single-lever faucet
> Contemporary low-flush toilets
> Exterior vented exhaust fan
> Full-width vanity mirror and medicine cabinet, as per plan
enhanced safety & security
> Secure entry telecom system in lobby vestibule
> Electric fob-based access system at main building entry points
> Full sprinkler fire protection
the graywood advantage
> Over 30 years of development expertise
> Extensive 1-2-5-10 new home warranty protection through Travelers Alberta New Home Warranty Program
> 1 year materials and labour defects
> 2 years materials and labour on delivery and distribution systems
> 5 years building envelope defects
> 10 years structural defects
> Full manufacturer’s warranty on appliances
Floor Plans
| Unit Type | Description | Floor Plans |
|---|---|---|
| 1 Bedroom + Den Units | With home office space | |
| 2 Bedroom Units | Perfect for families | |
| 2 Bedroom + Den Units | Extra flex space | |
| 3 Bedroom Units | Spacious layout |
Amenities
Project Location
Note: The exact location of the project may vary from the address shown here
Walk Score

Priority List
Be the first one to know
By registering, you will be added to our database and may be contacted by a licensed real estate agent.

Why wait in Line?
Get Park South at Fish Creek Exchange - Phase 2 Latest Info
Park South at Fish Creek Exchange - Phase 2 is one of the condo homes in Calgary by Graywood Developments
Browse our curated guides for buyers
Similar New Construction Homes in Calgary
Notify Me of New Projects
Send me information about new projects that are launching or selling
Join Condomonk community of 500,000+ Buyers & Investors today!
