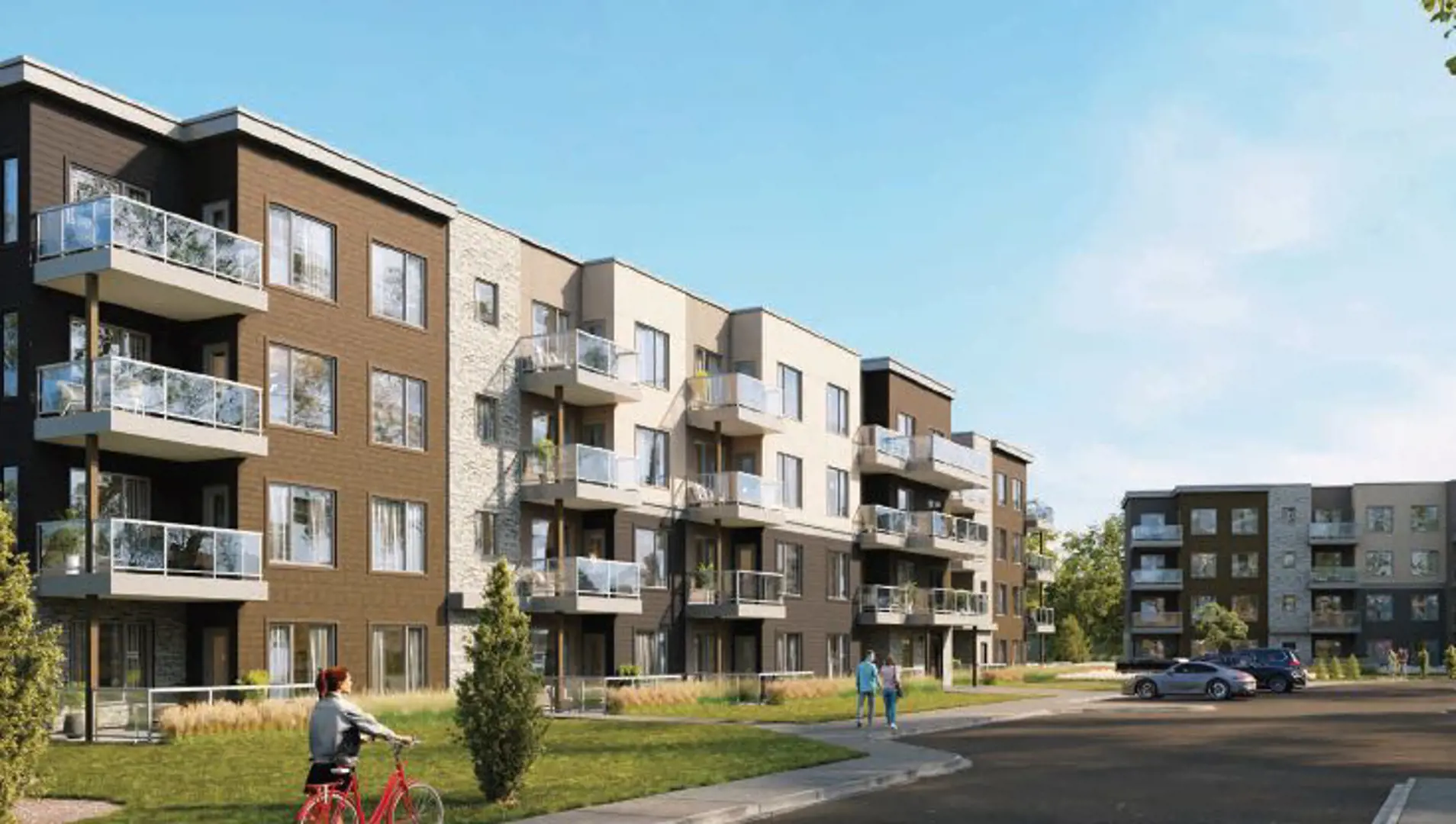Metroside Building 2
Starting From Low $359.99k
- Developer:Graywood Developments
- City:Calgary
- Address:99 Shawnee Boulevard Southwest, Calgary, AB
- Type:Condo
- Status:Selling
- Occupancy:Est. Compl. Oct 2025
About Metroside Building 2
Metroside Building 2, a contemporary condominium development by Graywood Developments, is currently in progress at 99 Shawnee Boulevard Southwest, Calgary. Scheduled for completion in 2025, this community offers a total of 55 units. Available units are priced from $359,990 to $453,990, with sizes ranging from 638 to 922 square feet.
Deposit Structure
First deposit: 5%, Second deposit: 5%
Amenities
Green Space
Easy access to the major highways
Nearby Parks
Schools
Restaurants
Shopping and many more
Features and finishes
Located near Fish Creek Park and Fish Creek-Lacombe LRT Station with a collection of coffee shops/cafes, restaurants and grocery stores also part of the development plan. Proximity to Macleod trail allows for easy access to downtown Calgary., Kitchen Floor: Vinyl, Kitchen Counter: Quartz, Entry Floor: Vinyl, Living Area Floor: Vinyl, Bedroom Floor: Carpet, Main Bathroom Floor: Vinyl, Main Bathroom Counter: Quartz, Ensuite Bathroom Floor: Vinyl, Ensuite Bathroom Counter: Quartz, Cabinets: Laminate, Appliance Finish: Stainless, Fridge: Bottom Freezer, Stove: Elec Ceran Top, Brands: Energy Star, Heating Source: Forced Air, AC: Option
Check out more pre construction homes in Calgary here.
Deposit Structure
First deposit:
5%, Second deposit:
5%
Note: Deposit structure may vary. Please contact us for the most up-to-date information.
Floor Plans
| Unit Type | Description | Floor Plans |
|---|---|---|
| 1 Bedroom + Den Units | With home office space | |
| 2 Bedroom Units | Perfect for families | |
| 2 Bedroom + Den Units | Extra flex space | |
| 3 Bedroom Units | Spacious layout |
Amenities
Project Location
Note: The exact location of the project may vary from the address shown here
Walk Score

Priority List
Be the first one to know
By registering, you will be added to our database and may be contacted by a licensed real estate agent.

Why wait in Line?
Get Metroside Building 2 Latest Info
Metroside Building 2 is one of the condo homes in Calgary by Graywood Developments
Browse our curated guides for buyers
Similar New Construction Homes in Calgary
Notify Me of New Projects
Send me information about new projects that are launching or selling
Join Condomonk community of 500,000+ Buyers & Investors today!







