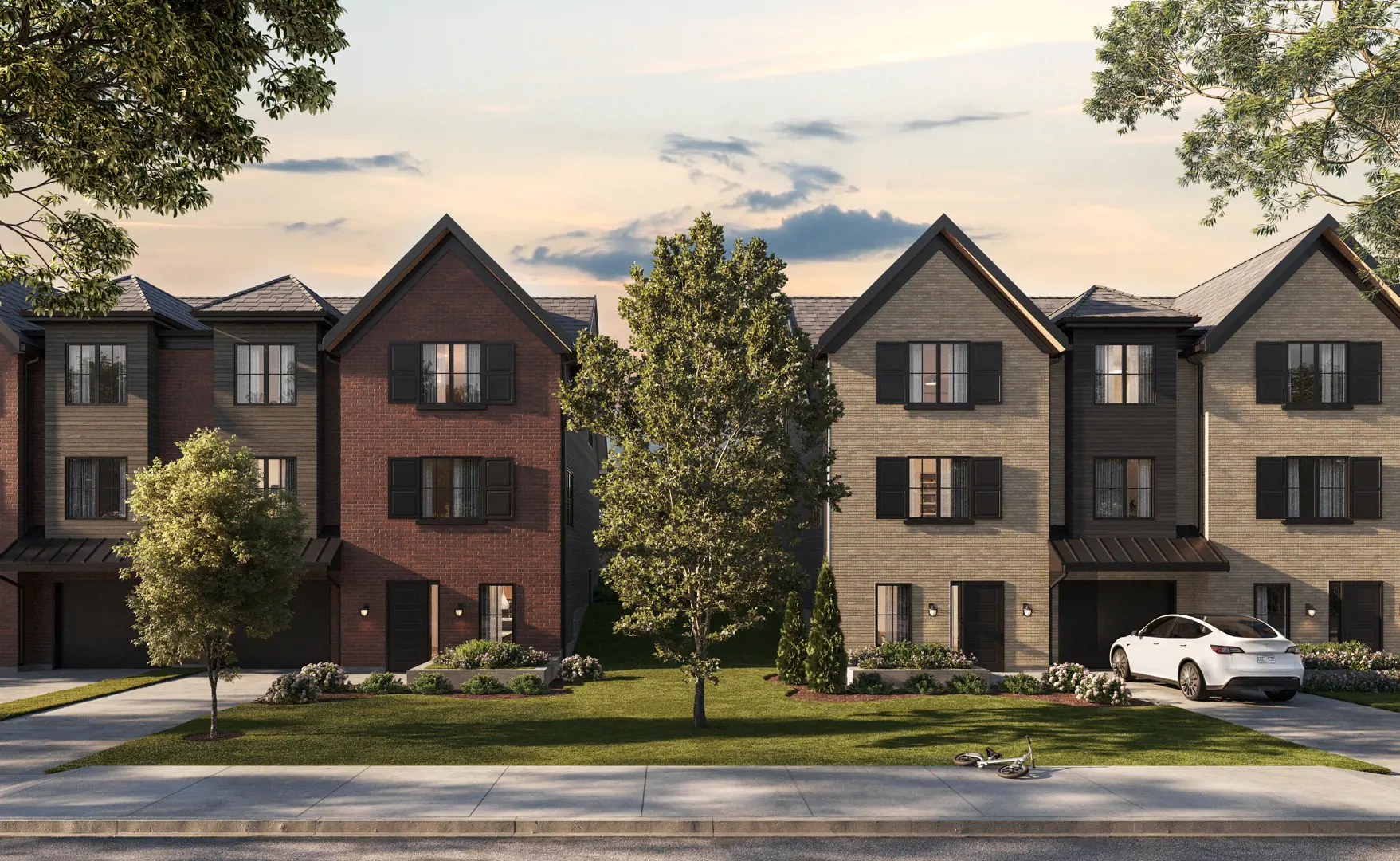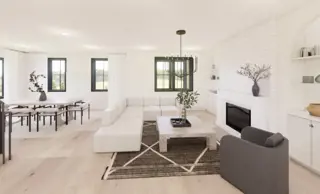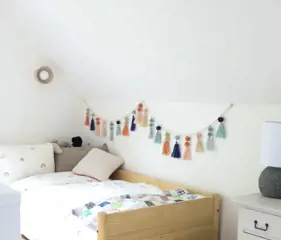Hillside Homes
Starting From Low $943.42k
About Hillside Homes
Hillside Homes, a recently initiated single-family home community by BMI Group, is currently in the construction phase on Worsley Street, Stratford. The available units are priced between $943,425, with a total of 14 units in the development. There are 2 quick move-in homes currently for sale, featuring sizes ranging from 1808 to 2515 square feet.
Embrace abundant living at Hillside Homes, where the warmth of a welcoming home meets the charm of heritage semis and custom singles. Positioned in an established neighborhood, this community offers an exclusive collection of single detached and semi-detached homes designed for families. Engage in creating enduring memories in a neighborhood that truly embodies a strong sense of community.
Features and finishes
Home designs made for living
Comfortable versatility; flexible floor plans to adapt to your lifestyle.
Spread out. With over three generous levels of living, the floor plans at Hillside
Homes include more than you would typically expect in a new build home. Two large living areas provide the space to entertain or kick back as a family. Two home office areas provide dedicated work spaces. The bonus bedrooms and finished basement allow your home to grow with your family. And the spacious kitchen, or cozy outdoor living space with thoughtful landscape design is the perfect gathering spot to share stories about your day.
A home that is beautiful, inside and out.
When you walk through the front door here at Hillside Homes, you’ll notice the
high level of attention that was poured into each aspect of home. From flooring and cabinetry, to hidden elements like hinges and drawer sliders,
every piece of your new home received the same level of thought and consideration.
- Custom cabinetry & millwork
- Gas fireplaces in the family room
- Appliance package included
- Reading nooks in secondary bedrooms
- Extra large kitchen island
- Soaring 14’ ceilings on main floor
- Free-standing soaker tub
- Enhanced sound-proofing between units
Floor Plans
| Unit Type | Description | Floor Plans |
|---|---|---|
| 1 Bedroom + Den Units | With home office space | |
| 2 Bedroom Units | Perfect for families | |
| 2 Bedroom + Den Units | Extra flex space | |
| 3 Bedroom Units | Spacious layout |
Amenities
Project Location
Note: The exact location of the project may vary from the address shown here
Walk Score

Priority List
Be the first one to know
By registering, you will be added to our database and may be contacted by a licensed real estate agent.

Why wait in Line?
Get Hillside Homes Latest Info
Hillside Homes is one of the detached homes in Stratford by BMI Group
Browse our curated guides for buyers
Similar New Construction Homes in Stratford
Notify Me of New Projects
Send me information about new projects that are launching or selling
Join Condomonk community of 500,000+ Buyers & Investors today!





