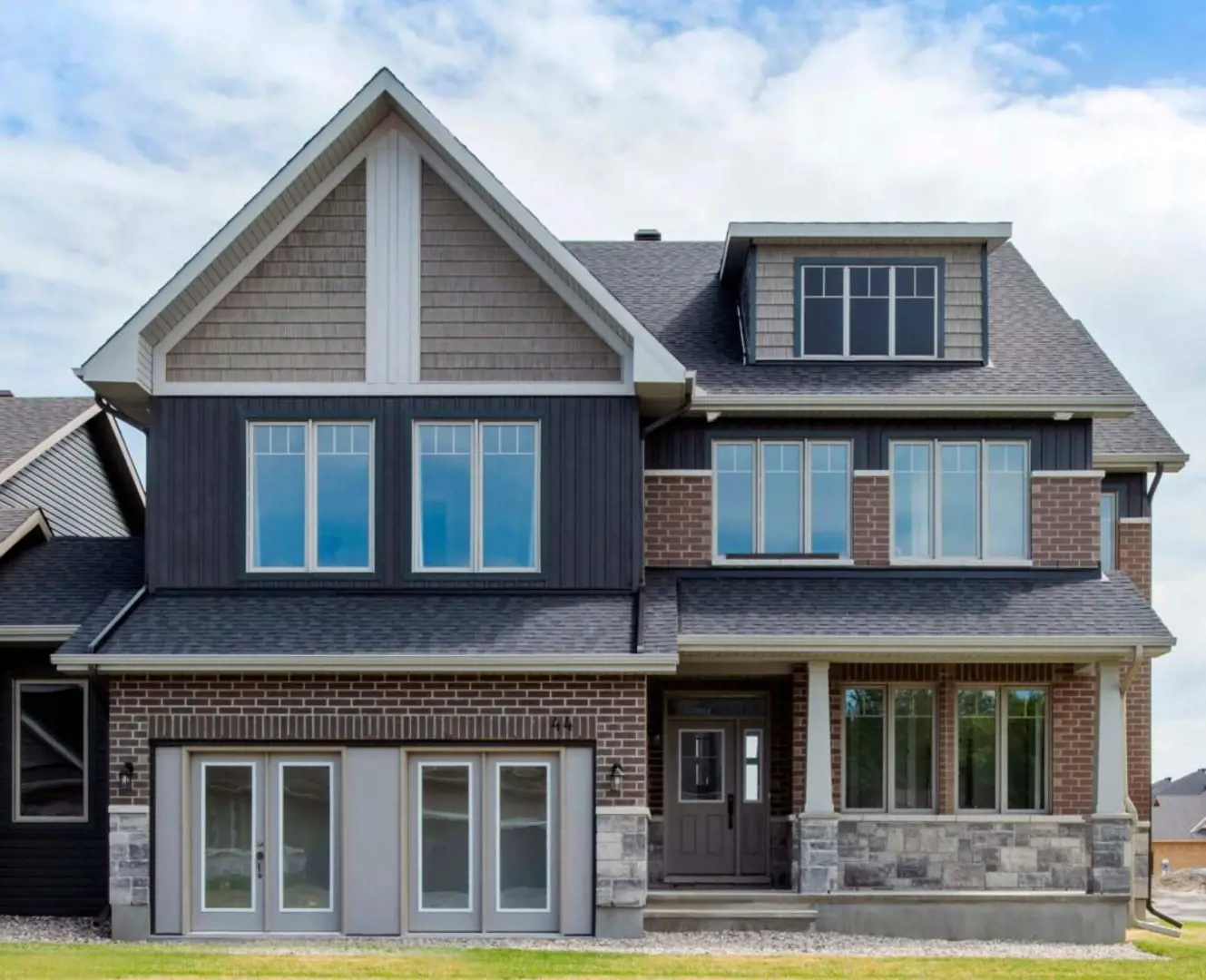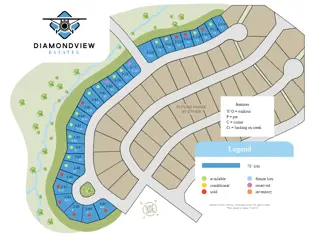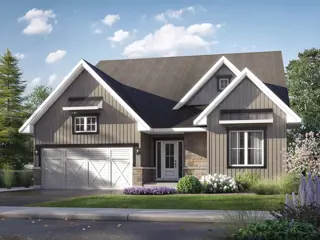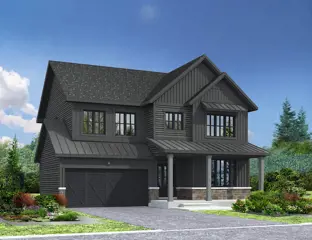Diamondview Estates
Starting From Low $895k
- Developer:Phoenix Homes
- City:Ottawa
- Address:44 Sopwith Private, Priv, ON
- Type:Detached
- Status:Selling
- Occupancy:TBD
About Diamondview Estates
Welcome to Diamondview Estates by Phoenix Homes
Nestled in Carp, just minutes from Kanata, Diamondview Estates by Phoenix Homes offers new single-family homes priced from $895,000 to over $1,285,000. Unit sizes range from 1702 to 4611 square feet, catering to diverse family needs.
Serene Living Close to Kanata
Escape the city hustle with Diamondview Estates, where tranquility meets convenience. Enjoy spacious, private lots with no rear neighbors, some backing onto Carp Creek. Phase 3 features lots over 70', providing ample space for outdoor enjoyment.
Prime Location for Easy Living
Located a quick 10-minute drive from Tanger Outlets, Brookstreet Hotel, and Kanata High Tech Park, residents enjoy easy access to urban amenities while relishing in the peaceful surroundings of Carp.
Home Options Designed for You
Choose from a variety of home styles, including single-family homes, 2-storey homes, and bungalows. Each home boasts craftsman and modern exteriors and offers floor plans ranging from 1,500 to 4,000 square feet, ensuring there's a perfect fit for every lifestyle.
Your Dream Home Awaits
Embrace the charm of Carp and the comfort of modern living at Diamondview Estates. Whether you're seeking a family-friendly environment or a serene retreat, explore the possibilities of making Diamondview Estates your new home.
Check out more new detached homes in Ottawa.
Check out more pre construction homes in Ottawa here.
Floor Plans
| Unit Type | Description | Floor Plans |
|---|---|---|
| 1 Bedroom + Den Units | With home office space | |
| 2 Bedroom Units | Perfect for families | |
| 2 Bedroom + Den Units | Extra flex space | |
| 3 Bedroom Units | Spacious layout |
Amenities
Project Location
Note: The exact location of the project may vary from the address shown here
Walk Score

Priority List
Be the first one to know
By registering, you will be added to our database and may be contacted by a licensed real estate agent.

Why wait in Line?
Get Diamondview Estates Latest Info
Diamondview Estates is one of the detached homes in Ottawa by Phoenix Homes
Browse our curated guides for buyers
Similar New Construction Homes in Ottawa
Notify Me of New Projects
Send me information about new projects that are launching or selling
Join Condomonk community of 500,000+ Buyers & Investors today!





