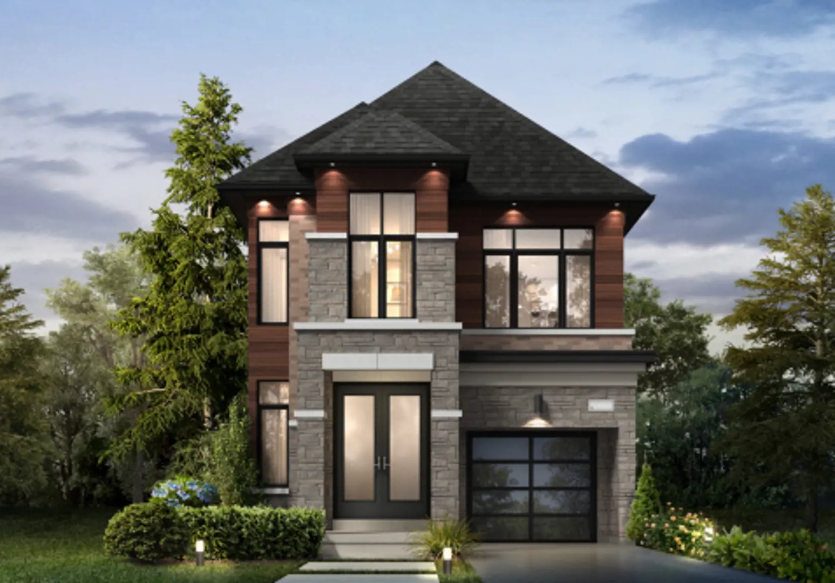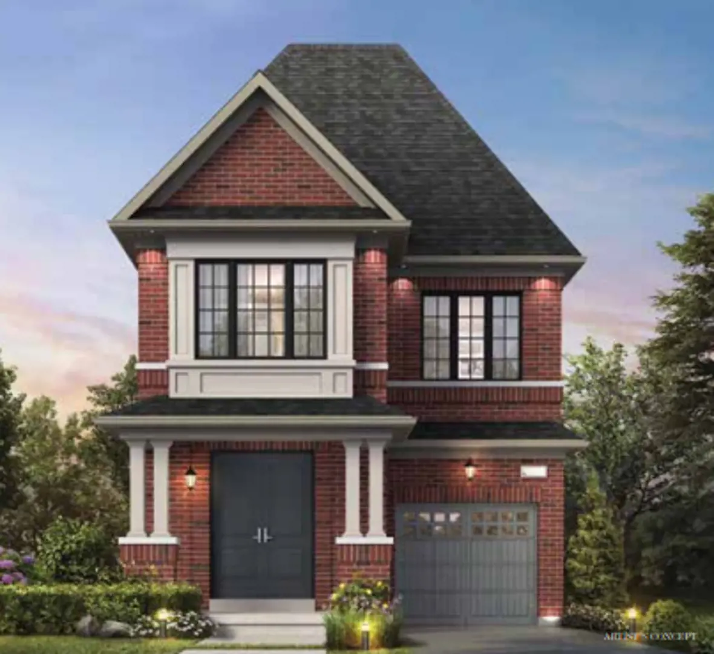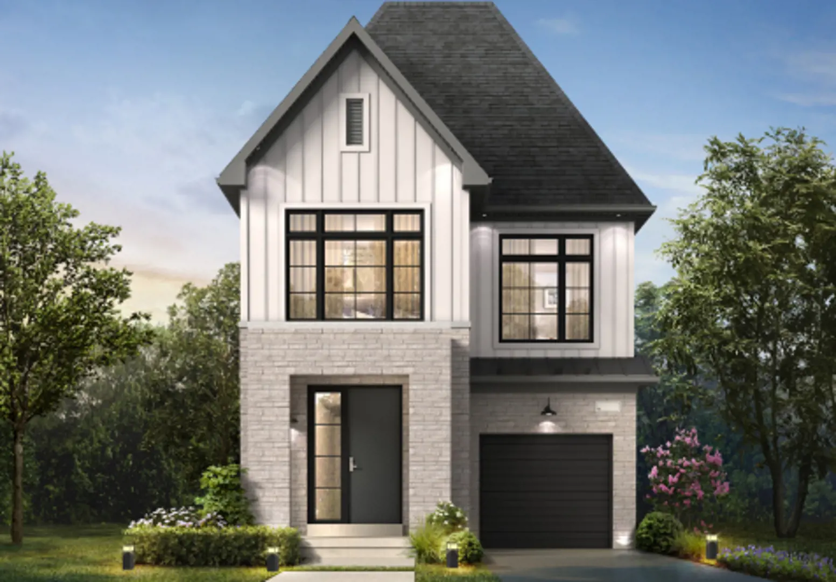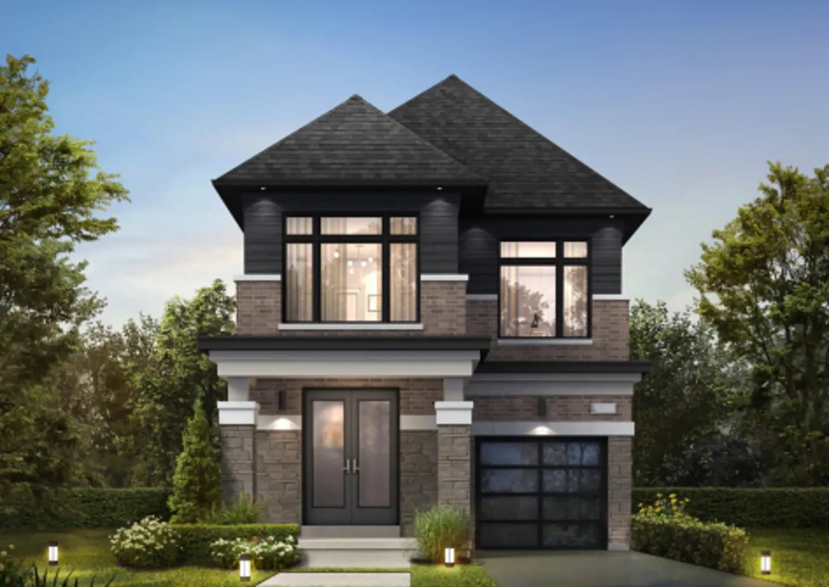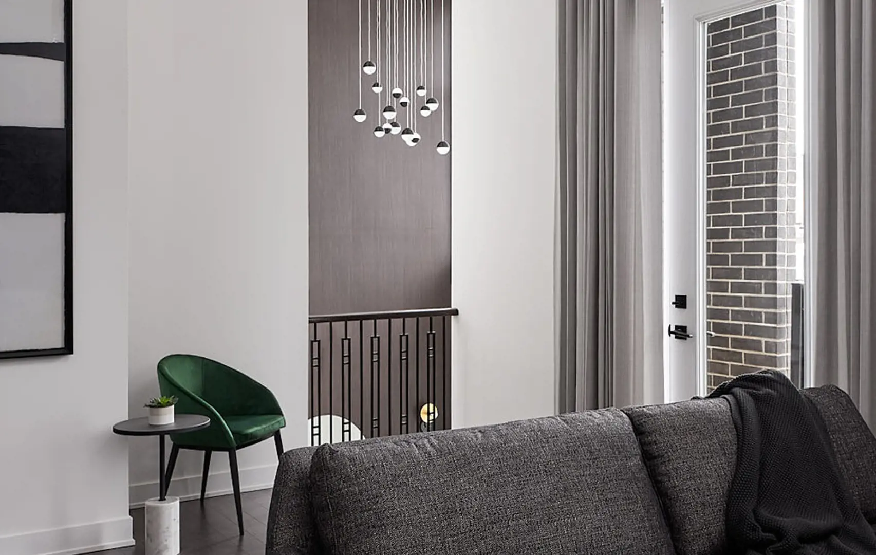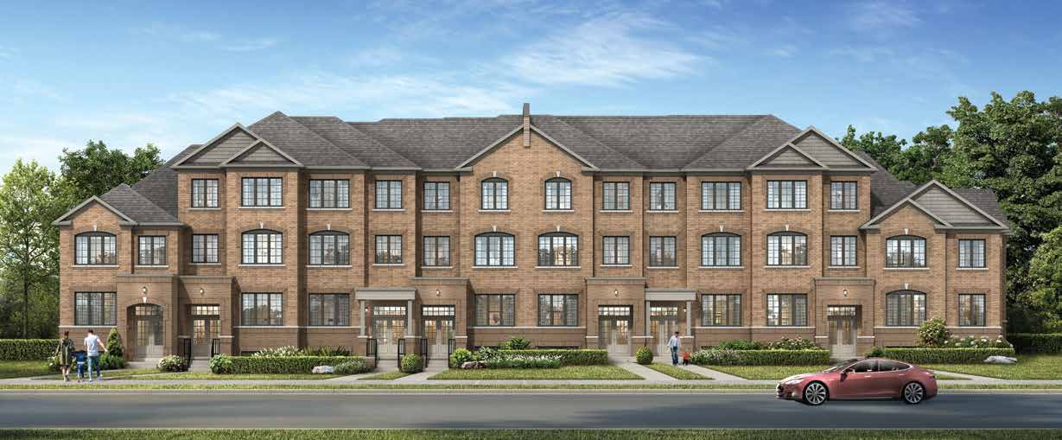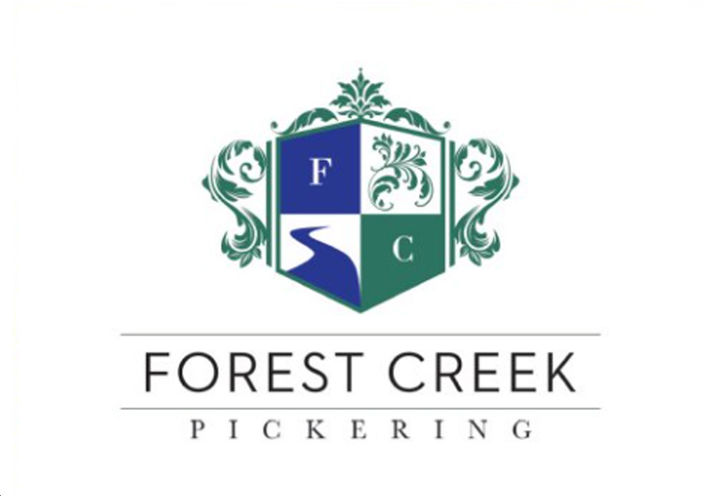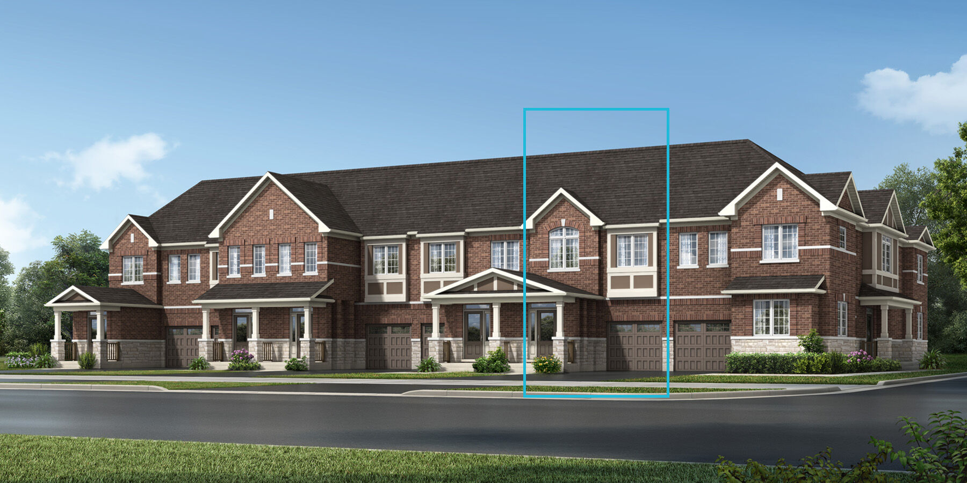 Send me latest info
Send me latest infoSeatonville by DECO
DECO Homes
Starting from Low $ 1.33M
Information about Seatonville by DECO in Pickering
Seatonville, a new townhouse and single-family home community by DECO Homes, is currently under construction at 5th Concession Road & Sideline 16 Road in Pickering. With only 1 home remaining, available units range in price from $1,331,880. Seatonville offers a total of 29 units, with sizes starting at 2302 square feet.
DECO Homes introduces the Modern Farmhouse 2.0 elevation at Seatonville, offering a fresh and contemporary architectural style for discerning homebuyers.
Deposit Structure
- SINGLE CAR DETACHED
- $30,000 with offer
- $30,000 in 30 days
- $30,000 in 60 days
- $30,000 in 90 days
- $30,000 in 120 days
- TOTAL $150,000
- DOUBLE CAR DETACHED
- $30,000 with offer
- $30,000 in 30 days
- $30,000 in 60 days
- $30,000 in 90 days
- $30,000 in 120 days
- $30,000 in 150 days
- TOTAL $180,000
Amenities
- Outdoor Fitness Area
Features and finishes
A DECOWELL COMMUNITY
Smart Thermostat with Smart Phone Control Compatibility
Green Features Including Electric Car Charger Rough-In and Solar Panel Ready Conduit and more
Modern Outlets with USB Plug in Kitchen
Quartz or Granite Countertop in Kitchens with Undermount Sink
Elevated Ceilings Offering a Minimum of 9' Finished Ceilings in All Our Homes
Elevated Exteriors with Precast, Brick, Stone and Contemporary Options
Standard A/C, Humidifier & HRV
INCLUDED FEATURES:
• Air conditioner included for maximum comfort.
• Extended height kitchen upper cabinets throughout all designs.
• Choice of quartz or granite countertops in kitchen, from our standard Decor Studio selections.
• Engineered natural oak hardwood flooring throughout ground floor (excluding tiled areas) as per standard Decor Studio selections.
• Oversized 10ft sliding doors on double car detached models.
• Electric fireplace with stonecast mantel on detached models, as per plan.
• HRV for fresh air exchange, energy efficiency and a healthier home.
• Free standing soaker tub and framed glass shower in primary ensuite.
• 9ft ceiling heights on ground & second floor for an elevated, spacious feel throughout your home.
• Kitchen comes standard with an undermount double stainless steel sink, with a chrome integrated pull out faucet.
• Solar panel ready conduit from basement to attic, to allow you future provisions for the addition of solar panels.
• Smart thermostat with phone compatibility.
• USB plug in kitchen.
Please reference Schedule A for full list of features.
Project Location of Seatonville by DECO
Walk Score for Seatonville by DECO
Note: Condomonk is Canada's one of the largest database of new pre construction homes. Our comprehensive database is populated by our research and analysis of publicly available data.preconstruction. Condomonk strives for accuracy and we make every effort to verify the information. The information provided on Condomonk.ca may be outdated or inaccurate. Condomonk Inc. is not liable for the use or misuse of the site's information.The information displayed on condomonk.ca is for reference only. Please contact a liscenced real estate agent or broker to seek advice or receive updated and accurate information.

Receive a Call
Condomonk Verified Partner
Condomonk.ca serves as an online database for pre-construction homes. Condomonk compiles a list of projects available publicly on the internet and does not engage in real estate transactions. Please note that the information provided on this page may be outdated or inaccurate. By submitting the above form, you consent to being contacted by real estate agents advertising on this page. Your information may be shared with our partners or advertisers to assist with your inquiries. You can unsubscribe at any time by emailing us.
