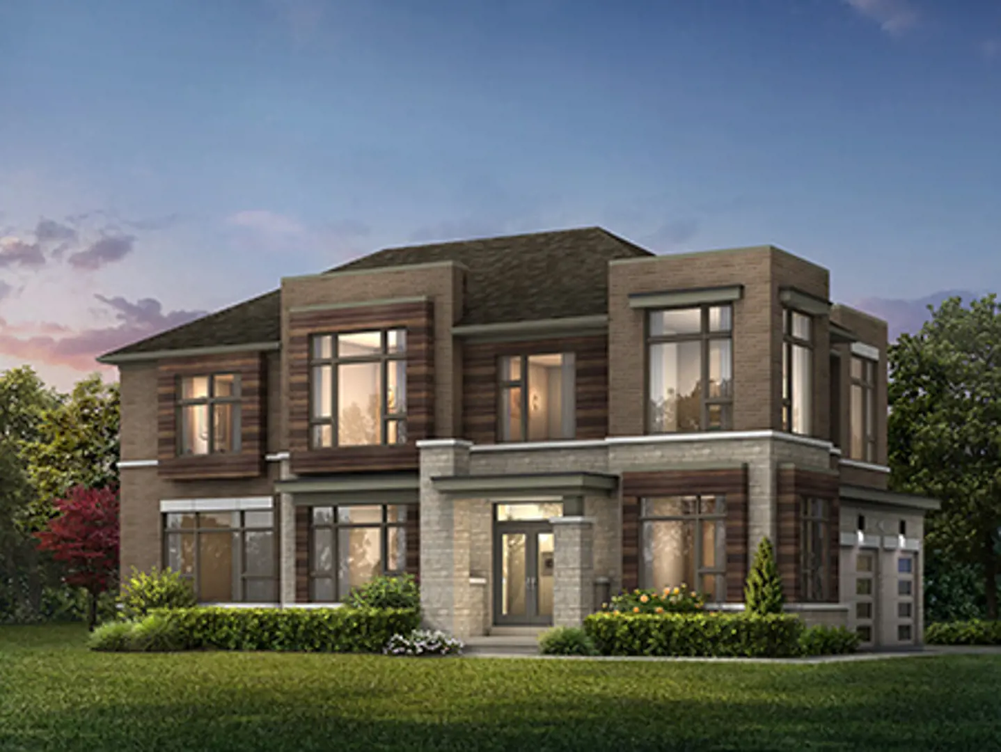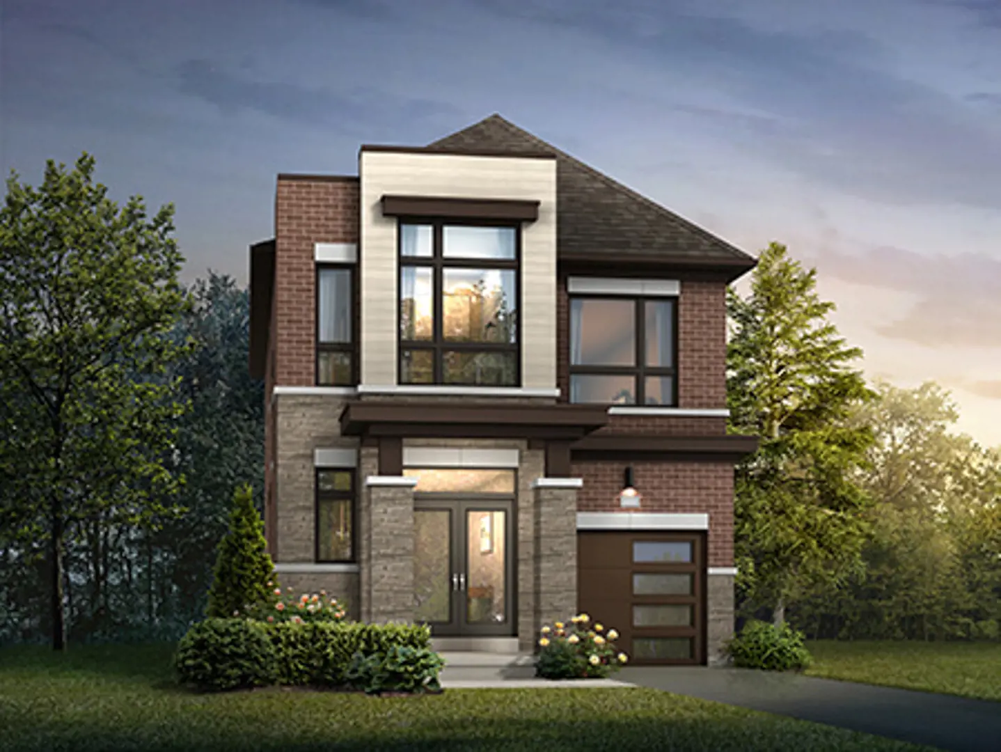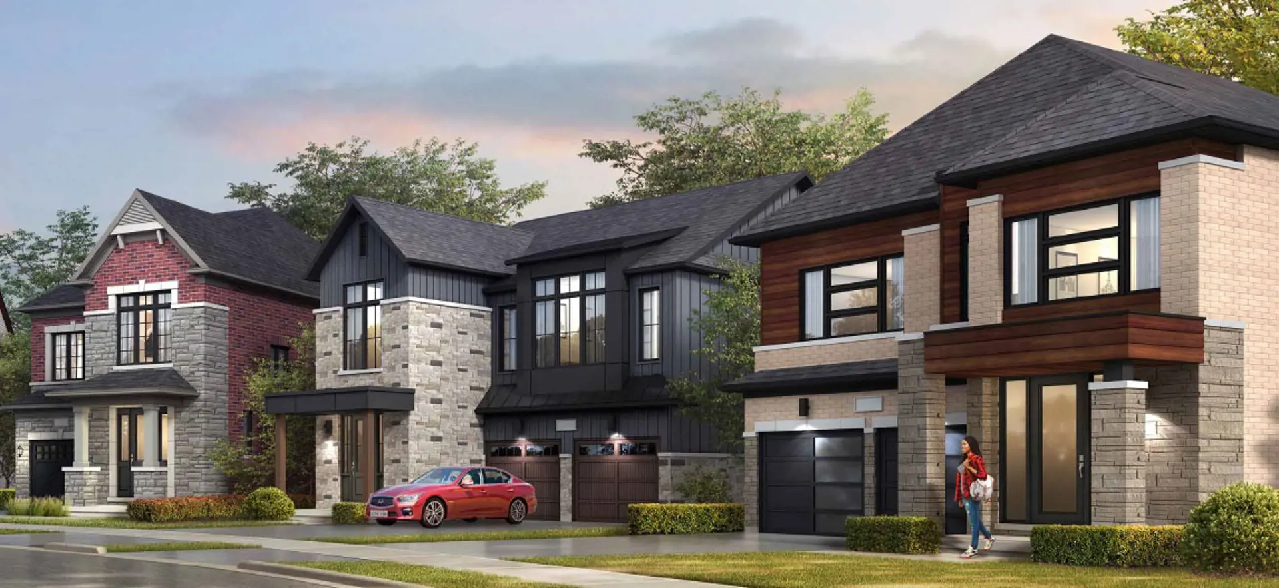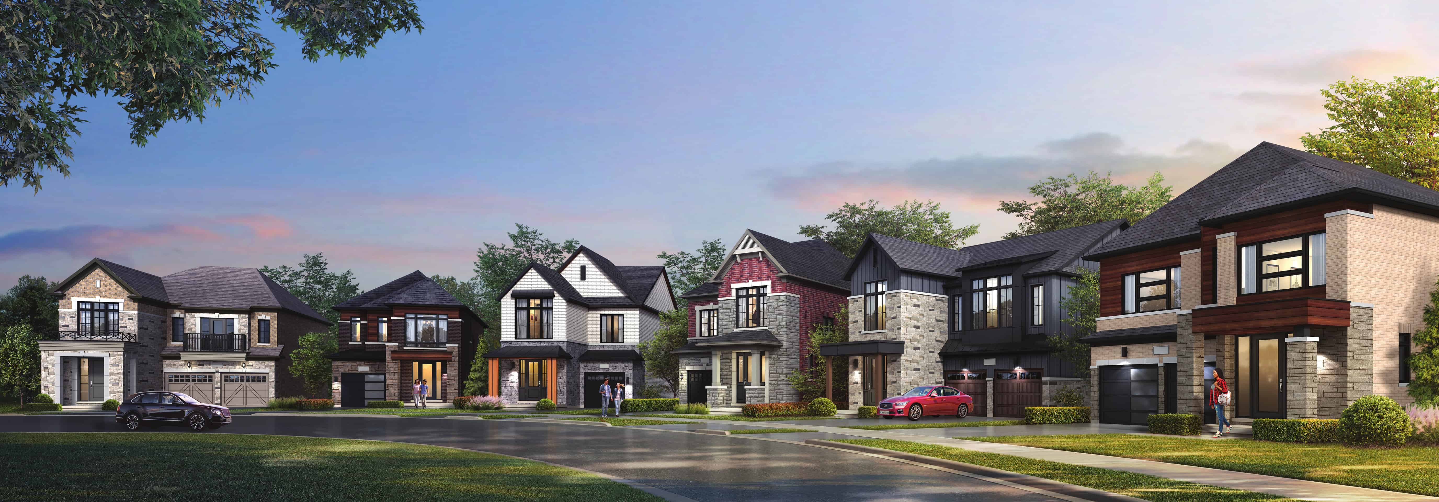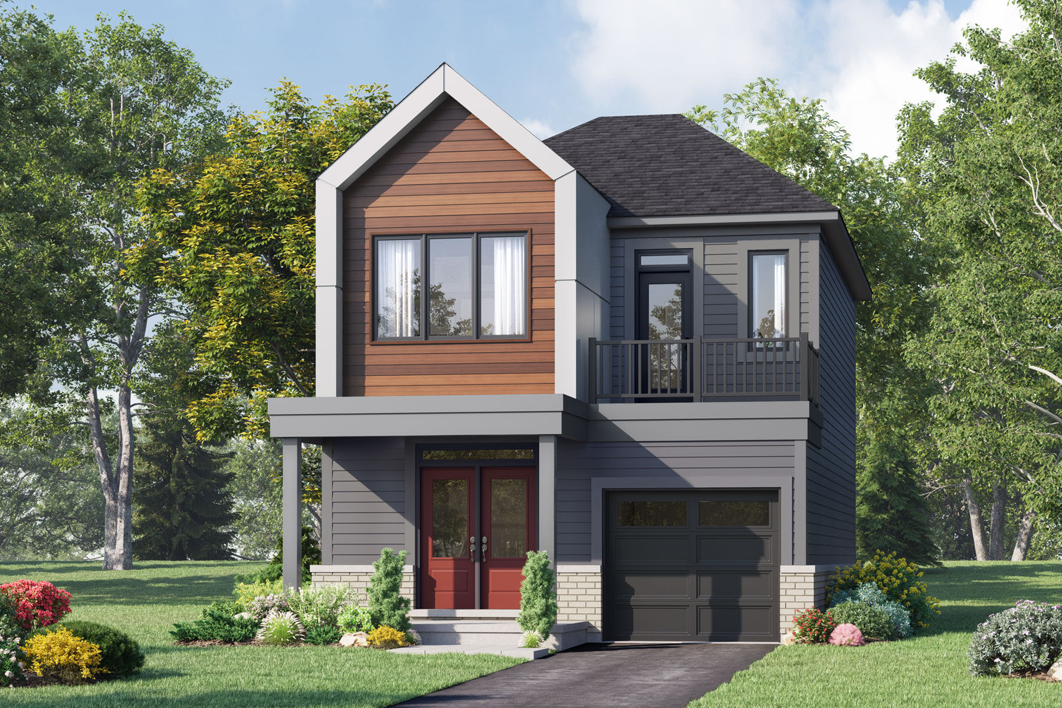Seatonville
Starting From Low $1.15M
- Developer:ARISTA Homes
- City:Pickering
- Address:Seatonville Community | Sideline 16 Road & 5th Concession Road, Pickering, ON
- Type:Townhome
- Status:Selling
- Occupancy:TBA
About Seatonville
Seatonville, a new townhouse and single-family home community by ARISTA Homes, is currently under construction at Sideline 16 Road & 5th Concession Road in Pickering. With available units ranging in price from $1,149,990, Seatonville offers a total of 43 units. The sizes of these units start at 1970 square feet.
Seatonville represents a visionary new master-planned community that will significantly impact the eastern Greater Toronto Area landscape. It offers an unparalleled range of detached designs, semis, and townhomes in both traditional and contemporary architectural styles, providing residents with convenient and connected family living options.
Deposit Structure
- Freehold towns
- WITH OFFER $30,000
- 30 DAYS $30,000
- 60 DAYS $20,000
- 90 DAYS $20,000
- 120 DAYS $20,000
- TOTAL: $120,000
- 30’ detached
- WITH OFFER $30,000
- 30 DAYS: $30,000
- 60 DAYS: $30,000
- 90 DAYS: $30,000
- 120 DAYS: $30,000
- TOTAL: $150,000
Amenities
- Basketball Court
- village green
Features and finishes
An ARISTA home, is already upgraded
INCLUDED*:
Traditional and contemporary elevations featuring classic brick and stone (as per plan)
9’ Ceiling on Main & Second Floors
Tray Ceilings in Principal Bedroom (as per plan)
Natural Oak Hardwood on Main (non-tiled areas)
Smooth Two Panel Interior Doors Throughout
Granite Kitchen Countertop
Extended Kitchen Uppers
Oak Staircase, Natural Finish (Main to Second)
Framed Glass Shower Enclosure in Principal Ensuite (as per plan)
Freestanding Bathtub in Principal Ensuite (as per plan)
Basement 3 Piece Rough-In
Rough-In for EV Charging Capability
Garage Access Door (grade permitting)
Heat Recovery Ventilator (HRV)
Cold Cellar (as per plan and grade permitting)
Floor Plans
| Unit Type | Description | Floor Plans |
|---|---|---|
| 1 Bedroom + Den Units | With home office space | |
| 2 Bedroom Units | Perfect for families | |
| 2 Bedroom + Den Units | Extra flex space | |
| 3 Bedroom Units | Spacious layout |
Amenities
Project Location
Note: The exact location of the project may vary from the address shown here
Walk Score

Priority List
Be the first one to know
By registering, you will be added to our database and may be contacted by a licensed real estate agent.

Why wait in Line?
Get Seatonville Latest Info
Seatonville is one of the townhome homes in Pickering by ARISTA Homes
Browse our curated guides for buyers
Similar New Construction Homes in Pickering
- Taunton Road & Sideline 24, Pickering
- Developed by DECO Homes
- Type: Townhome
- Occupancy: TBD
Pricing not available
- 922 Taunton Road, Pickering, ON, Canada
- Developed by OPUS Homes
- Type: Townhome
- Occupancy: TBD
From low $984.99k
- 1075 Taunton Road, Pickering, ON
- Developed by Mattamy Homes
- Type: Townhome
- Occupancy: TBD
From low $807.99k
- 5th Concession Road & Sideline 16, Pickering, ON
- Developed by DECO Homes
- Type: Townhome
- Occupancy: TBA
From low $879.99k
Notify Me of New Projects
Send me information about new projects that are launching or selling
Join Condomonk community of 500,000+ Buyers & Investors today!


