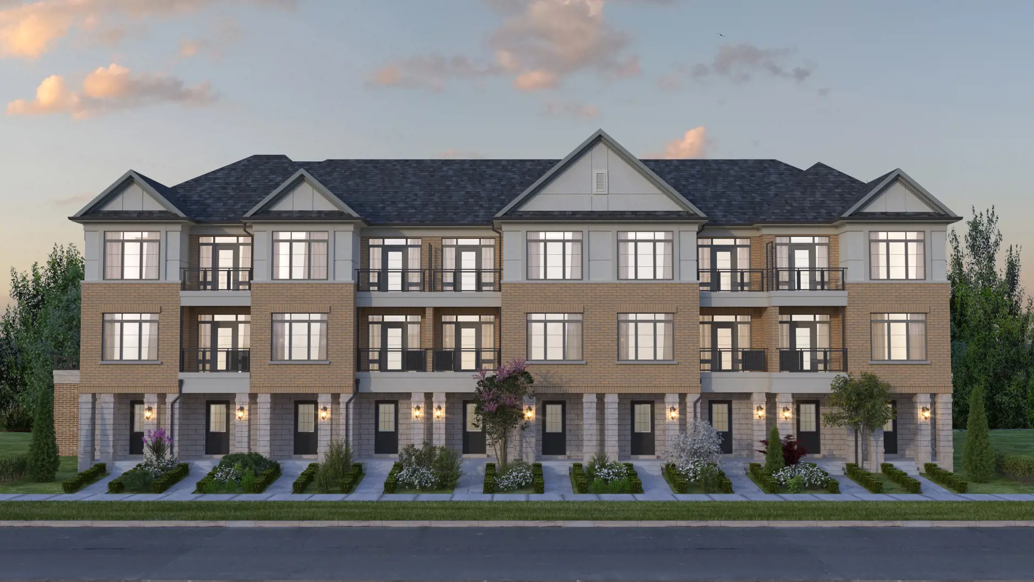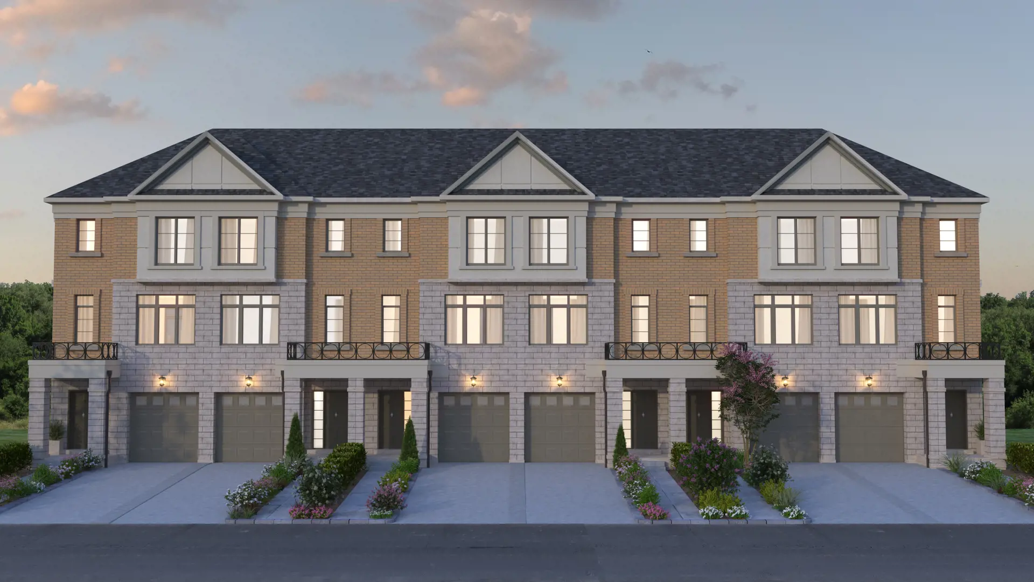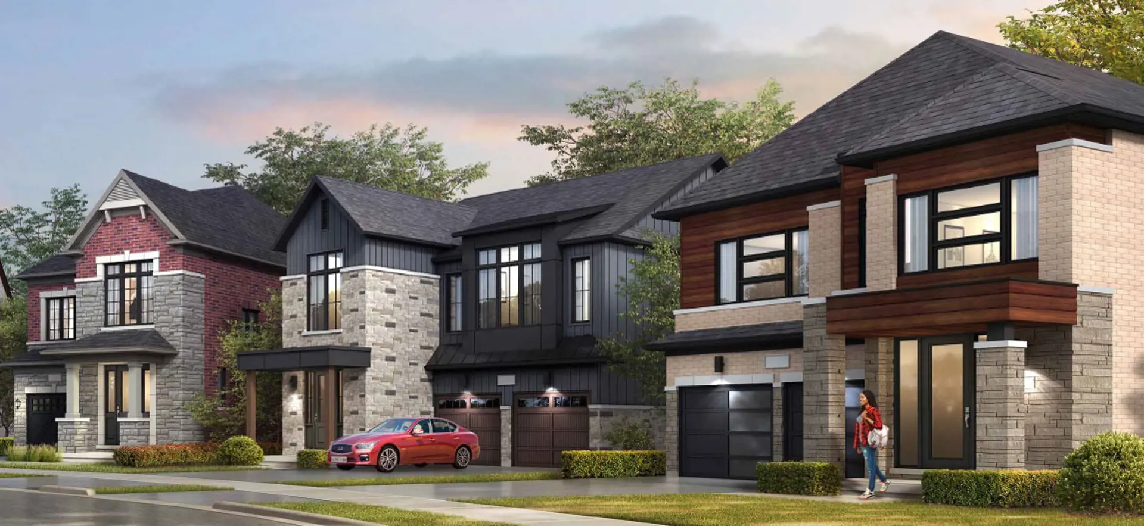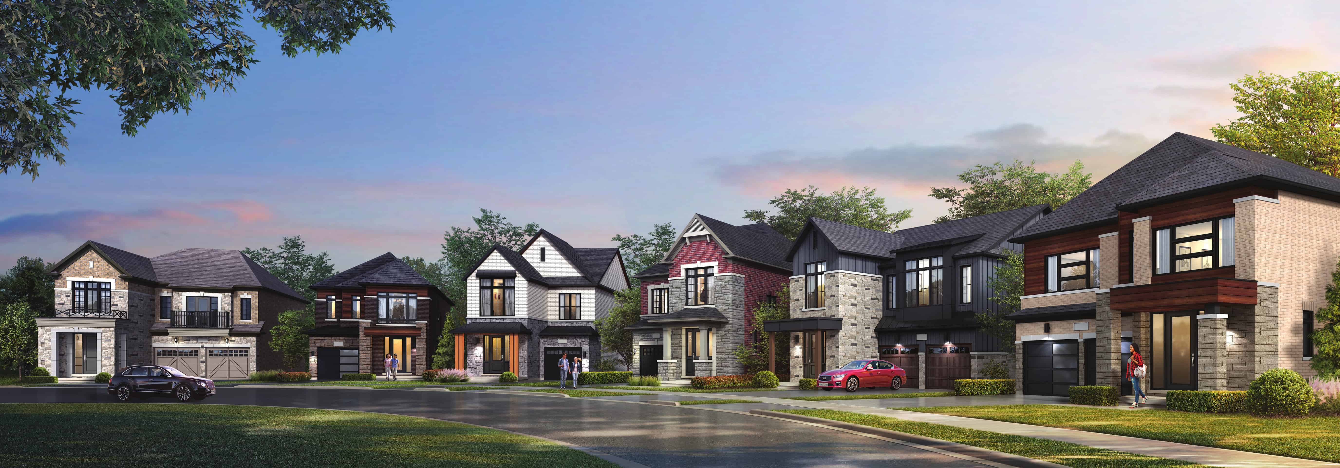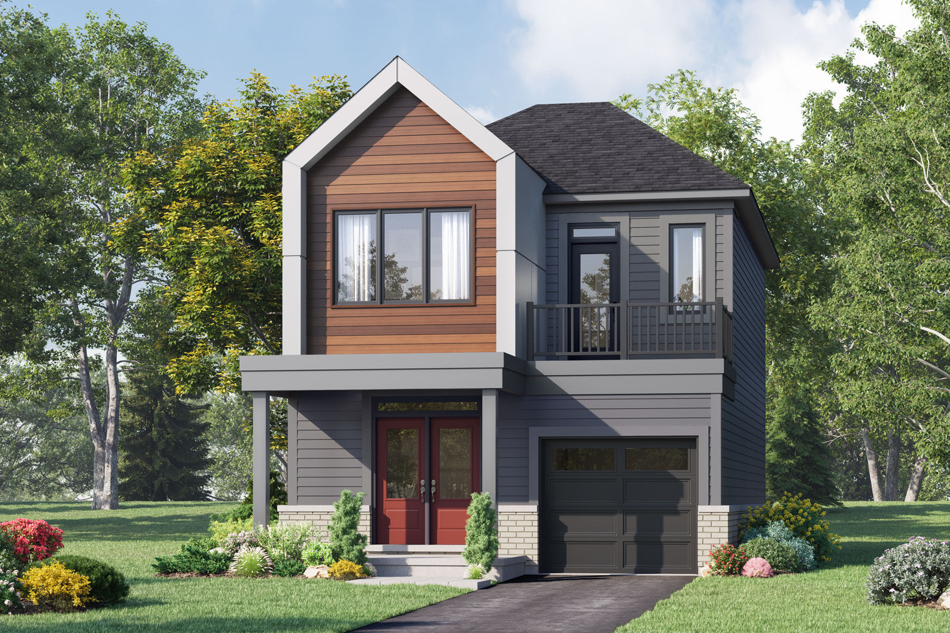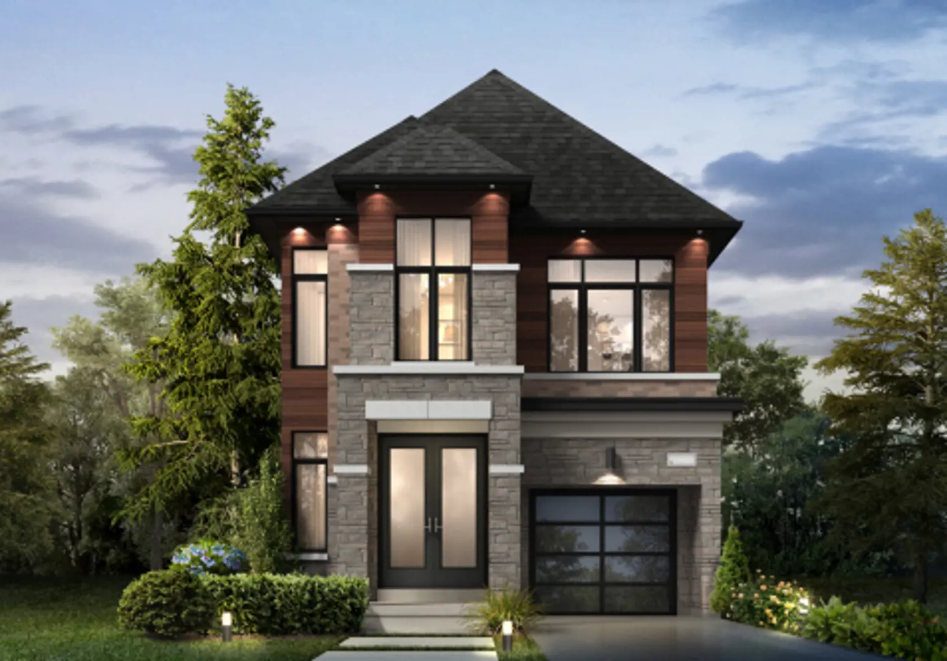DeerView Heights
Starting From Low $789.9k
About DeerView Heights
DeerView Heights by Stonepay, located at 1655 Palmers Sawmill Road, Pickering, is an elegant townhouse community currently under construction and scheduled for completion in 2024. With available units ranging from $789,900 to over $1,274,900, and sizes from 1096 to 1821 square feet, this community offers diverse living options.
Experience a community built on tradition and designed for family living. DeerView Heights presents a rare opportunity for homeownership within an established neighborhood in one of Canada's fastest-growing areas. Nestled alongside protected woodlands and a serene pond, this community offers a peaceful setting within minutes of downtown Pickering.
Residents of DeerView Heights will enjoy abundant amenities, including a large future community park, a future school, a brand-new shopping plaza and commercial center, and a future Lakeridge Health and Wellness Center, all conveniently located adjacent to this picturesque neighborhood.
Choose from a range of living options, including Traditional or Stacked Townhomes. Select from exclusive "Traditional Townhomes" ranging in size from 1821 to 2860 square feet or tasteful "Stacked Townhomes" ranging from 1062 to 1991 square feet.
Experience the perfect blend of affordability and quality living at DeerView Heights.
Deposit Structure
- LIMITED TIME SPECIAL INCENTIVE DEPOSIT STRUCTURE
- URBAN TOWNS
- $20,000 with offer
- $25,000 in 30 Days
- $12,500 in 60 Days
- $12,500 in 90 Days
- $12,500 in 120 Days
- $12,500 in 150 Days
- TRADITIONAL TOWNS
- $20,000 with offer
- $25,000 in 30 Days
- $25,000 in 60 Days
- $25,000 in 90 Days
- $25,000 in 180 Days
Amenities
- Green Space
- Easy access to the major highways
- Nearby Parks
- Schools
- Restaurants
- Shopping and many more
Features and finishes
Exterior Appointments
1.DeerView Heights is a new community inspired by nature and neighborhood. House sitings and exterior colours will be architecturally coordinated to present tasteful homes.
2.Architecturally controlled exterior elevations including clay brick, pre-cast stone and siding features, as applicable and as per plan.
3.Self-sealing asphalt shingles with 25 year manufacturer’s warranty.
4.Metal insulated front entry door with weather stripping and deadbolt lock (excluding patio doors),as applicable and as per plan.
5.All vinyl casement windows, simulated single-hung case mentor fixed to front, side and rear elevation, as applicable and as per plan. Basement windows to be all vinyl sliders, if applicable and as per plan. All windows as per Vendor's specifications and caulked on exterior, excluding Basement windows, as applicable and as per plan.
6.Patio door, balcony door(s)or garden door(s), as applicable and as per plan.
7.All opening windows feature screens.
8.Sectional roll up garage door for homes with enclosed garages.
9.Aluminumsoffits, fascia, eaves and downspouts, as per elevation.
10.Number of steps at front and rear may vary from that shown on floor plans due to grading condition.
11.Two hose bibs for Traditional Townhomes, one in garage & one at rear. All other Townhomes with a garage receive one hose bib in garage, as applicable and as per plan
12. Poured concrete front porch.
Interior Appointments
1.Stairs in finished areas are fully carpeted with wood veneer stringers, handrails and pickets.
2.Modernbaseboard throughout in finished areas, as applicable and as per plan.
3.Modern casing on all swing doors in finished areas. Includes all windows throughout finished areas, Foyers and Linen closets where applicable, as per plan. Excludes Bedroom closets with sliding doors.
4. Approximately 9’ ceiling height on main living area level (excluding low headroom areas due to mechanical/structural drops, dropped ceilings, raised floors or areas that require fire proofing or other requirements that may affect height), as applicable and as per plan.
5.Ceramic floor tiles in all bathrooms and laundry room (excluding basement locations)as applicable and as per plan from vendor’s coordinated standard selections.
6. 35 oz. broadloom with under-pad in all bedrooms, upper hallway as applicable and as per plan from vendor’s coordinated standard selections(excluding tiled areas).
7. 35 oz. broadloom with under-pad in living area, dining area, as applicable and as per plan from vendor’s coordinated standard selections(excluding tiled areas).
8.Metal hardware on all interior doors.
9.Moulded panel interior passage doors throughout finished areas excluding sliding closet doors, as per plan.
10.Finished area Interior walls paintedwhitethroughout.
11.Finished area Interior trim and doors to be painted white.
Kitchen
1.Cabinets, laminate countertop and single stainless sink with faucet and shut-off valves selected all from vendor’s coordinated standard selections.
2.Heavy duty receptacle for stove and dedicated electrical receptacle for refrigerator.
3.Split receptacle(s) at counter level for future small appliances.
4.Ducted or recirculating range hood depending on unit type, as per plan as per Vendor’s specification.
5.Refrigerator opening & stove opening(no cabinet is supplied).
6.Dishwasher space provided in kitchen cabinets with rough in wiring and drains (wire is not connected to electrical panel and no cabinet is supplied).
Bathrooms
1.Cabinets and laminate countertops in all bathroom(s), (excluding powder room)as per plan from vendor’s coordinated standard selections.
2.White pedestal sink in powder room as applicable and as per plan.
3.Efficientwater saving shower heads and toilets, all as per Vendor’s specifications.
4.Ceramic wall tiles in tub enclosures (installed up to but not including ceiling). Where tub and shower stalls are separate, tub enclosures are tiled to approximately 2 tiles high above tub deck, and showers stalls are fully tiled up to ceiling. Tiles are selected from vendor’s coordinated standard selections.
5.Make-up bar lighting in all bathrooms.
6.Mirrorsabove all bathroom vanities and pedestal sink in powder room.
7.Quality white bathroom sinks, toilets, and bathtub.
8.Exhaust fans vented to exterior.
9.Single lever faucets except for oval or corner tubs.
10.Pressure balanced control faucets in all showers and tubs, as applicable.
11.Shut off valves for all bathroom and powder room sinks.
12.Privacy locks on all bathroom doors.
Electrical
1.100 ampservice with circuit breaker type panel.
2.White switches and receptacles throughout.
3.Heavy duty cable for stove and dryer.
4.Ceiling outlets with builder supplied light fixtures for foyer, hallways, kitchen areas. Capped outlets in dining room, as per plan.
5.Switch controlled wall outlet in living/family room, as per plan.
6.Bell chime at front door.
7.Smoke detectors as per Ontario Building Code
8.Carbon monoxide detector as per Ontario Building Code.
Heating and energy features
1.Energy efficient high velocity air handlers.
2.Heat recovery ventilator.
Laundry
1.Hot and cold laundry taps for washer and heavy duty wiring for dryer.
2.Exterior exhaust for dryer.
TARION WARRANTY CORPORATION COVERAGE
The vendor/builder is covered under Tarion Warranty Corporation on all homes.
New homeowners benefit from:
•1 & 2 Year warranty protection against defects in workmanship &materials (as defined in the TARION Warranty Plan Act).
•7-Year warranty protection against major structural defects (as defined in the TARION Warranty Plan Act).
•Warranties are limited to the requirements established by the TARION Warranty Plan Act.
Floor Plans
| Unit Type | Description | Floor Plans |
|---|---|---|
| 1 Bedroom + Den Units | With home office space | |
| 2 Bedroom Units | Perfect for families | |
| 2 Bedroom + Den Units | Extra flex space | |
| 3 Bedroom Units | Spacious layout |
Amenities
Project Location
Note: The exact location of the project may vary from the address shown here
Walk Score

Priority List
Be the first one to know
By registering, you will be added to our database and may be contacted by a licensed real estate agent.

Why wait in Line?
Get DeerView Heights Latest Info
DeerView Heights is one of the townhome homes in Pickering by Stonepay
Browse our curated guides for buyers
Similar New Construction Homes in Pickering
- Taunton Road & Sideline 24, Pickering
- Developed by DECO Homes
- Type: Townhome
- Occupancy: TBD
Pricing not available
- 922 Taunton Road, Pickering, ON, Canada
- Developed by OPUS Homes
- Type: Townhome
- Occupancy: TBD
From low $984.99k
- 1075 Taunton Road, Pickering, ON
- Developed by Mattamy Homes
- Type: Townhome
- Occupancy: TBD
From low $807.99k
- 5th Concession Road & Sideline 16, Pickering, ON
- Developed by DECO Homes
- Type: Townhome
- Occupancy: TBA
From low $879.99k
Notify Me of New Projects
Send me information about new projects that are launching or selling
Join Condomonk community of 500,000+ Buyers & Investors today!
