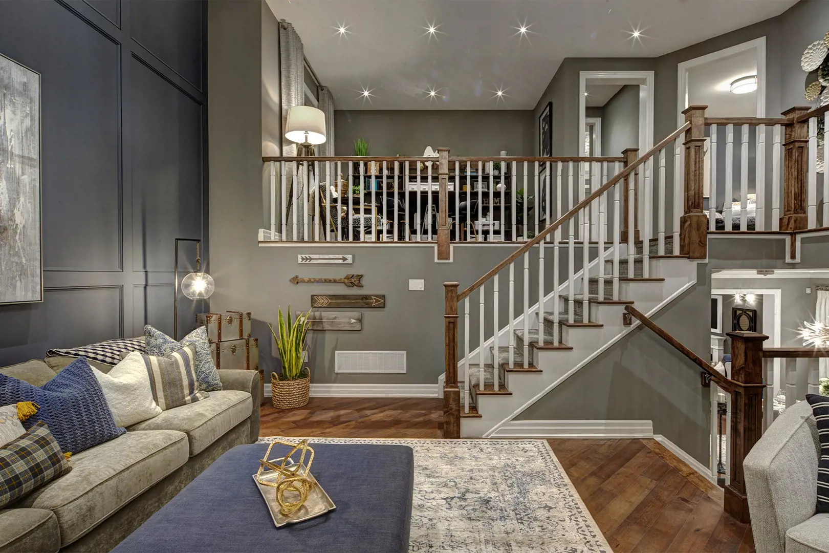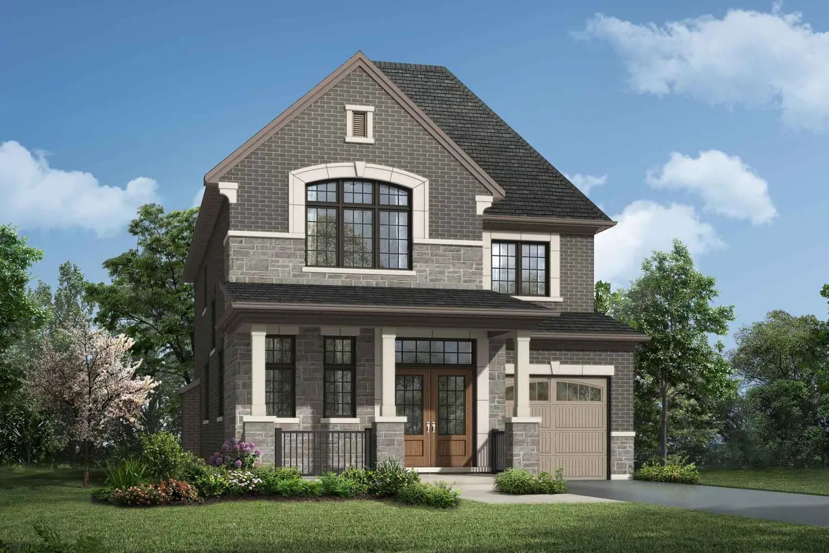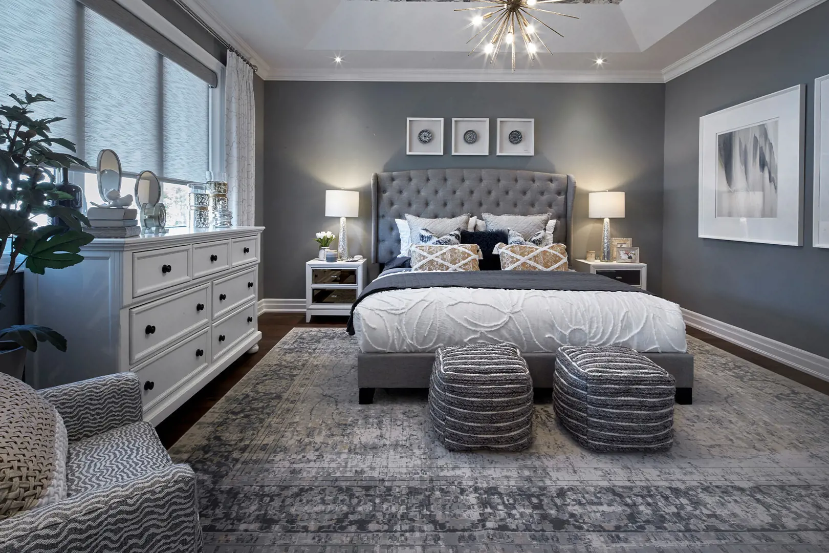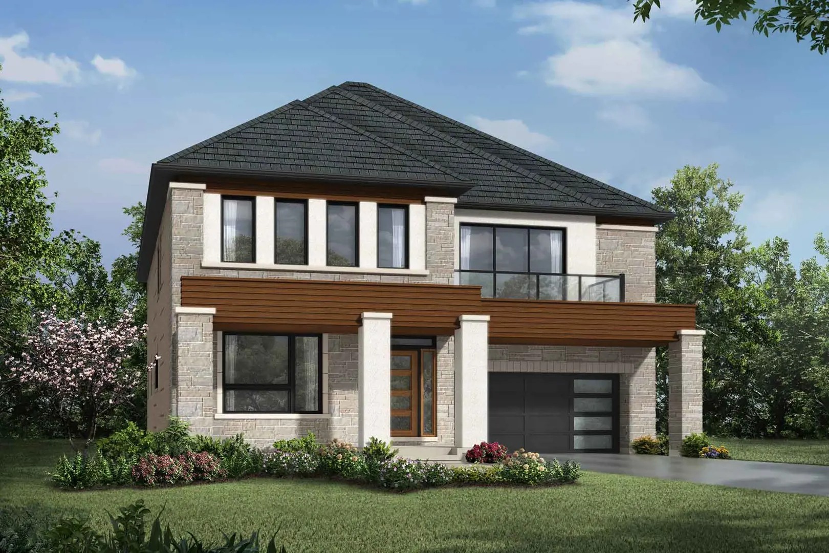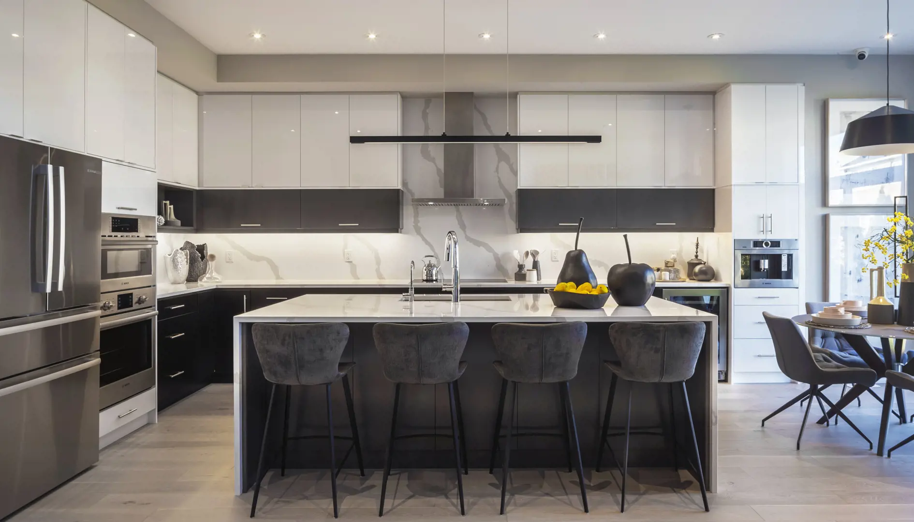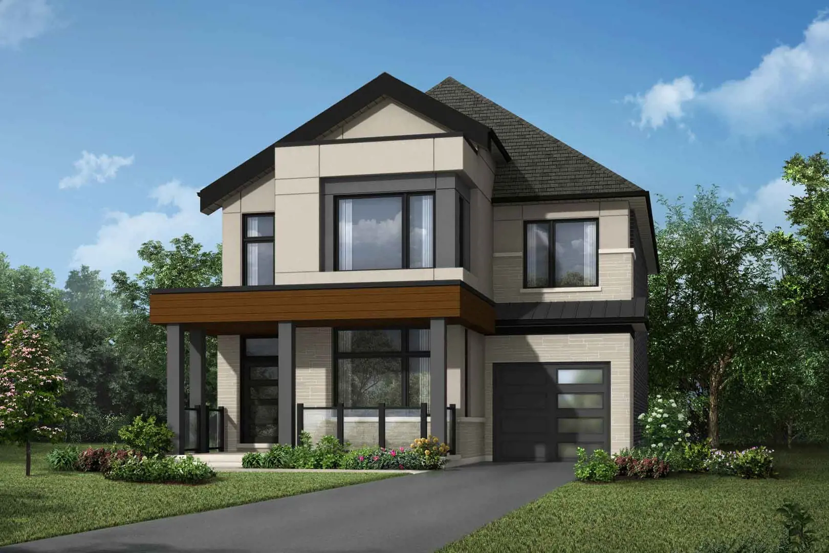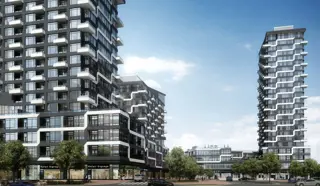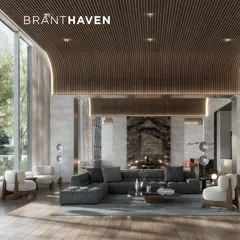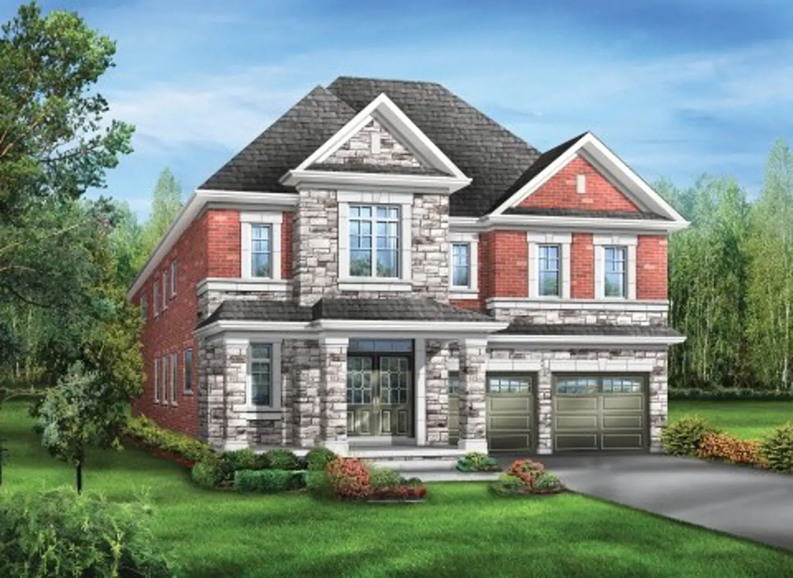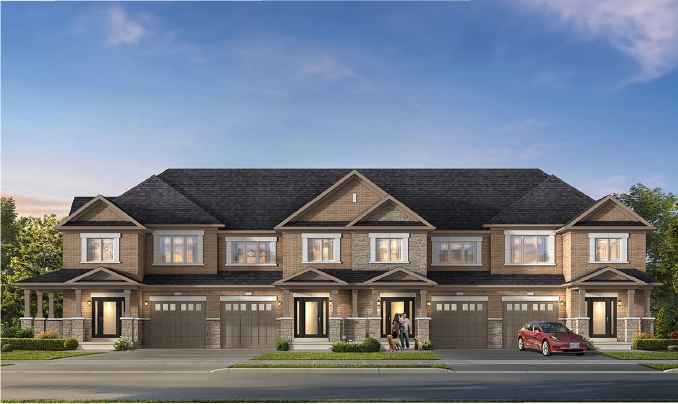Upper Joshua Creek - Detached
Starting From Low $1.03M
- Developer:Mattamy Homes
- City:Oakville
- Address:1388 Dundas Street West, Oakville, ON L6M 4L8
- Type:Detached
- Status:Selling
- Occupancy:TBD
About Upper Joshua Creek - Detached
Upper Joshua Creek in Oakville offers a collection of detached homes starting from $1,697,990 to $2,010,990. These luxury residences feature energy-efficient technologies, high-end finishes, and elegant design tailored for modern families. Located in one of Oakville’s most desirable communities, these homes blend style, comfort, and sustainability.
Home Details
- Type: Detached Homes
- Price Range: $1,697,990–$2,010,990
- Number of Models: 3
Foyer/Garage Entry/Mudroom/Laundry
- Flooring: 12x24 Anatolia Calcatta Oro Matte (70/30 offset)
- Closets: Mahogany Finish with Handle 3 (Foyer, Primary)
- Cabinetry: Navy Blue (Mudroom/Laundry Base), Orchid White (Laundry Upper)
- Hardware: Satin Brass (Mudroom/Laundry)
Kitchen
- Layout: Entertainment Kitchen (laundry moved to basement)
- Cabinetry: Navy Blue base/island + Chicago Maple uppers
- Countertop: Silestone White Zeus (Roman Ogee Edge)
- Backsplash: Olympia Mila’s Pearl (Herringbone)
- Sink/Faucet: Blanco Quatrus 50/50, Brushed Gold faucet + soap dispenser
- Extras: Hood fan, crown molding, pot drawers, glass inserts, waste center
Great Room/Family/Dining
- Flooring: Kentwood Brushed Maple Condor (optional diagonal)
- Feature Walls: Trimmed, model-specific (inspiration only)
- Ceiling: Waffle Ceiling (paint & cornice optional)
- Fireplace: MDF ER15 mantel with Mila’s Pearl inlay
Powder Room
- Flooring + Wall: Olympia Polished Marble Hexagon – Verona Blend
- Fixtures: Vieira pedestal & toilet, Wynford Nickel Faucet
Primary Bedroom & Ensuite
- Flooring: Hardwood (Kentwood)
- Closet: Custom Mahogany Finish
- Vanity: Navy Blue cabinetry, Silestone Eternal Serena
- Wall Tile: Arctic White vertical 70/30
- Shower: Spa system with rain head & sprays
- Tub: Freestanding with Wynford Roman faucet
- Floor: Statuario Venato 12x24 tile (70/30 offset)
Main Bath
- Cabinetry: Florence Maple
- Flooring: Centura Atlas Fray Grey 12x24
- Wall Tile: Warm Grey Glossy
- Countertop: Silestone Eternal Charcoal
- Sink: St. Clair Vessel
Stairs & Trim
- Stairs: Split-finish maple, Royal posts, Bonsai stain, Carpet runner (Hail Cloud)
- Doors: Livingston interior doors, Cambrie hardware (Nickel)
- Ceilings: Smooth finish, optional tray in Primary, waffle in Family Room
Facts & Features
- Hardwood Flooring Throughout (excluding tiled areas & finished basement as per plan)
- Oak Stairs with Square Oak Pickets
- Quartz Countertops Throughout
- Triple Glazed Windows
- Electric Fireplace
- Approximately 9' Basement Ceiling
- Frameless Glass Showers in Primary Ensuite
- Freestanding Tub in Primary Ensuite
- Upgraded Moen Faucet Package
- Geothermal HVAC Equipment Included
- Hot Water Heater Ownership
- Net Zero Ready
- Free Rogers Ignite Internet for 1 year
- ENERGY STAR® Certified
Deposit Structure
- Village Homes: $30,000 on Signing, $30,000 in 30 Days, $25,000 in 60 Days, $25,000 in 90 Days
- 2-Storey Towns: $30,000 on Signing, $30,000 in 30 Days, $30,000 in 60 Days, $20,000 in 90 Days, $20,000 in 120 Days
- Single Car Garage Detached Homes: $40,000 on Signing, $40,000 in 30 Days, $30,000 in 60 Days, $30,000 in 90 Days, $30,000 in 120 Days
- Double Car Garage Detached Homes: $40,000 on Signing, $40,000 in 30 Days, $40,000 in 60 Days, $40,000 in 90 Days, $40,000 in 120 Days
- Deluxe Double Car Garage Detached Homes: $40,000 on Signing, $45,000 in 30 Days, $50,000 in 60 Days, $50,000 in 90 Days, $50,000 in 120 Days
Floor Plans
| Unit Type | Description | Floor Plans |
|---|---|---|
| 1 Bedroom + Den Units | With home office space | |
| 2 Bedroom Units | Perfect for families | |
| 2 Bedroom + Den Units | Extra flex space | |
| 3 Bedroom Units | Spacious layout |
Amenities
Project Location
Note: The exact location of the project may vary from the address shown here
Walk Score

Priority List
Be the first one to know
By registering, you will be added to our database and may be contacted by a licensed real estate agent.

Why wait in Line?
Get Upper Joshua Creek - Detached Latest Info
Upper Joshua Creek - Detached is one of the detached homes in Oakville by Mattamy Homes
Browse our curated guides for buyers
Similar New Construction Homes in Oakville
- 278 Dundas Street East, Oakville, ON
- Developed by Cortel Group
- Type: Condo
- Occupancy: TBD
From low $934k
- 3240 William Coltson Avenue, Oakville, ON
- Developed by Branthaven
- Type: Condo
- Occupancy: TBD
Pricing not available
- Settlers Road West, Oakville, ON L6M 4K1
- Developed by Starlane Home Corporation
- Type: Detached
- Occupancy: TBD
From low $1.21M
- Trafalgar Rd & Burnhamthorpe Rd E
- Developed by Coscorp Inc.
- Type: Townhome
- Occupancy: 2026–2028
Pricing not available
Notify Me of New Projects
Send me information about new projects that are launching or selling
Join Condomonk community of 500,000+ Buyers & Investors today!
