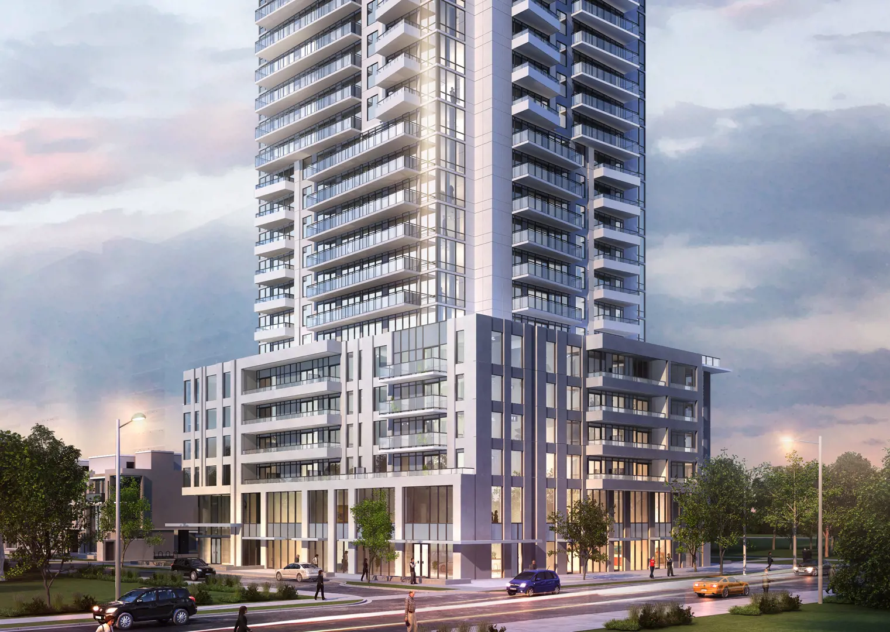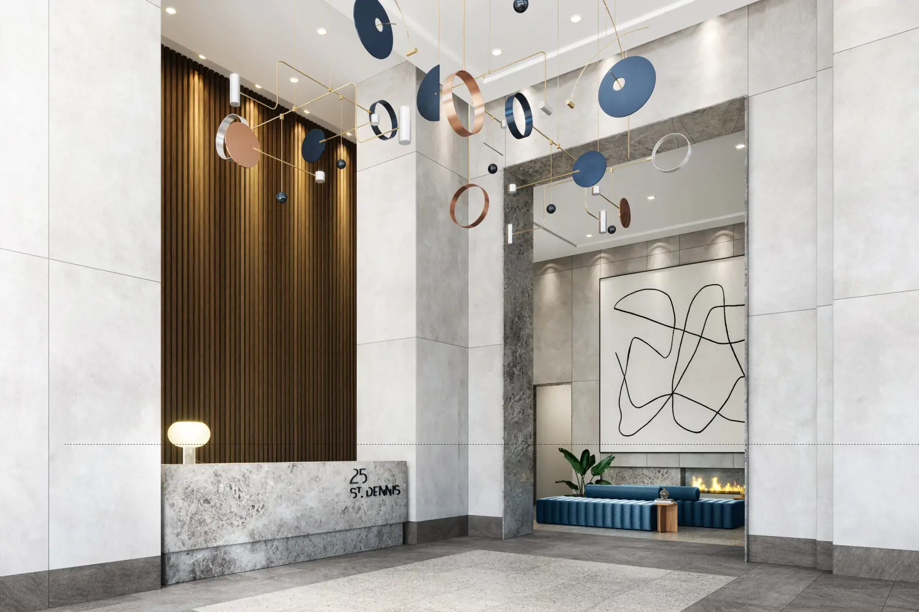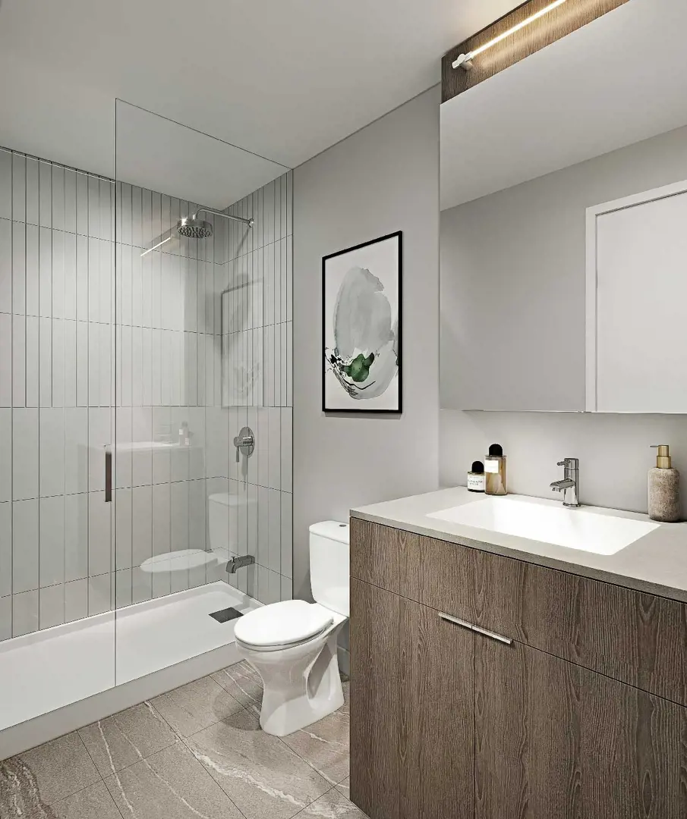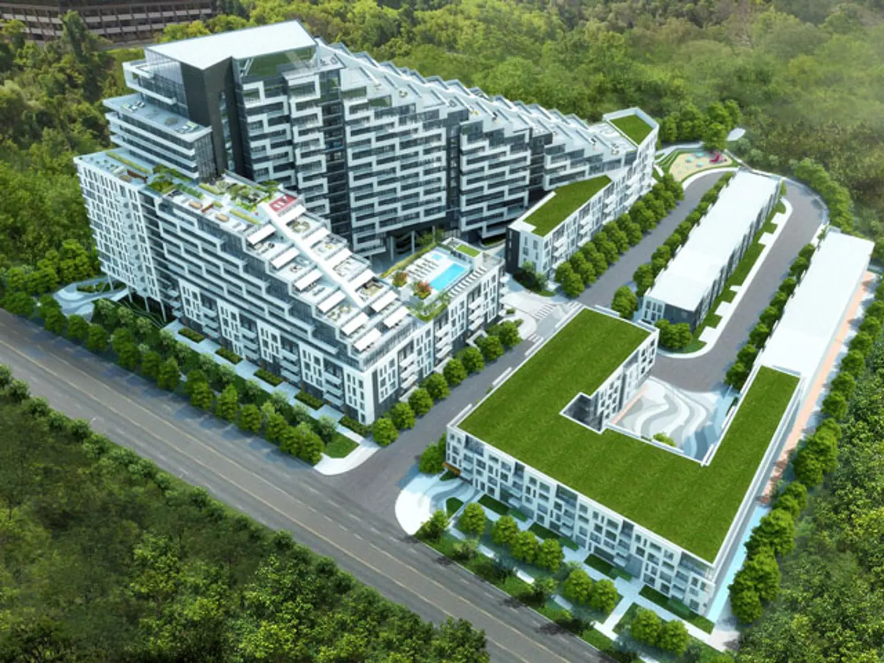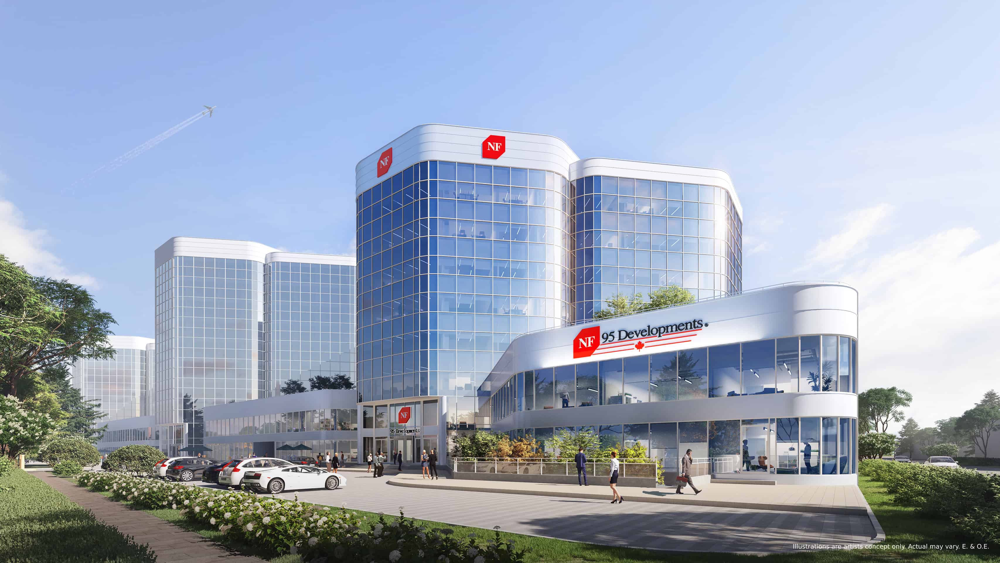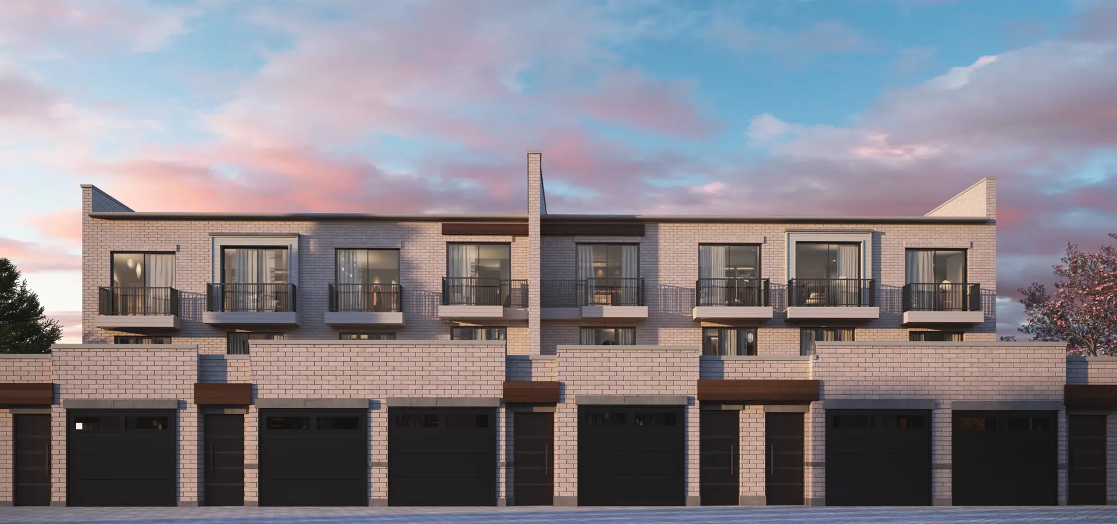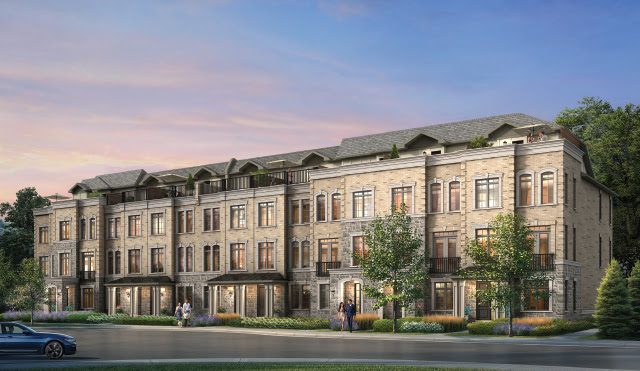Metro Park Condos
Starting From Low $773.9k
- Developer:DBS Developments
- City:North York
- Address:25 Saint Dennis Drive, Toronto, ON
- Type:Condo
- Status:Selling
- Occupancy:Est. 2025
About Metro Park Condos
Metro Park Condos, a new condominium community developed by DBS Developments, is currently in the construction phase and located at 25 Saint Dennis Drive in Toronto. This community is expected to be completed in 2025 and offers a range of available units priced from $773,900 to $1,037,900. In total, Metro Park Condos consists of 405 units, with unit sizes varying from 497 to 915 square feet.
Welcome to the vibrant Metro Park in North York!
It's rare to find a community that seamlessly connects both to nature and the bustling city. Metro Park Condominiums, centrally situated in the highly sought-after North York neighborhood just south of Don Mills and Eglinton intersection, offers proximity to parks, cultural attractions, and shopping destinations without compromising the urban living experience.
This contemporary and stylish development not only enhances the amenities within its surroundings but also offers easy access to transit. Positioned at the heart of one of Toronto's most infrastructure-rich areas, Metro Park is perfect for those leading an active lifestyle. It provides you with everything you need to explore, relax, and uncover exciting opportunities.
Features and finishes
The Suites
• Solid core entry door featuring smart keyless hardware and security door viewer
• Luxury vinyl tile wood plank flooring in foyer, kitchen, dining, living, den and bedroom(s)*
• Sliding and/or swing door to balconies or terraces, as per plan
• Privacy screens dividing terraces or balconies, where applicable
• All drywall, baseboards, door trim and casings, painted in an off-white latex paint
• Contemporary flat panel doors for bathrooms, bedrooms as per plan
• Panel sliding closet doors or hinged doors, as per plan. Closets include wire shelving with hanging rod.
• Stacked washer/dryer vented to exterior
• Porcelain flooring in laundry area*
• Individually controlled heating and cooling system
• Thermally insulated energy efficient double-glazed windows
• Ceiling heights of approximately 8’6” smooth painted ceilings throughout**
The Kitchen
• Luxury vinyl wood plank flooring*
• Designer series kitchen cabinetry with aluminum edge cabinet pulls at lower cabinet and integrated finger pulls at upper cabinetry*
• Quartz countertop with polished edge
• Stainless steel undermount sink with Kohler© single lever pull out faucet
• Designer series ceramic tile backsplash
• Minimum of approximately 10ft kitchen length in Studio & One bedroom type units. Minimum of approximately 11’-6”ft kitchen length in two and/or three bedroom type units.
• Ceiling mounted contemporary track lighting fixture, where applicable
• Appliance package includes:
- Bosch© integrated oven and cook-top (24” in Studio & 1 Bedroom units, 30” in 2 & 3 Bedroom units)
- Telescopic hood fan, vented to exterior
- Fulgor Milano© integrated refrigerator with freezer (24” in Studio & 1 Bedroom units, 30” in 2 & 3 Bedroom units)
- Bosch© integrated dishwasher
The Bathrooms
• Custom designed bathroom vanity with mirrored medicine cabinet and millwork panel with a wall mounted light fixture*
• Quartz countertop with undermount sink and Kohler © single lever faucet
• Contemporary designer porcelain tiles on floors, and shower walls, as per plan
• Frameless glass shower enclosure, as per plan
• Integrated shower pan in all separate shower enclosures
• Waterproof shower ceiling fixture, as per plan
• White acrylic soaker tub, as per plan
• Kohler© chrome plumbing fixtures and accessories
• Exterior vented exhaust fan
Electrical Features
• Individual hydro and water metering for each suite
• White decora switches and matching electrical outlets
• Light fixtures provided in kitchen and bathrooms
• Capped ceiling outlet in bedrooms, living and dining area, if applicable
• Heat pump system with programmable thermostats
• In-suite smoke detectors
• In-suite water sprinkler system
• Cable television outlets in living room, primary bedroom and secondary bedrooms
• Telephone outlets in living room, primary bedroom and secondary bedrooms
• Service panel with circuit breaker
• Fibre-to-Suite internet infrastructure
Green Suite Features
• Energy Saving Appliances with Energy Star® certification
• Programmable thermostats with on demand heating and cooling
• Energy Recovery Ventilators (ERVs).
• Water-efficient plumbing fixtures
Deposit Structure
- $5,000 on signing (via Bank Draft)
- Balance to 5% in 30 days
- 2.5% in 120 days
- 2.5% in 240 days
- 5% in 450 days
- 5% on Occupancy
Amenities
- Outdoor Terrace with Barbecue and Firepit
- Meeting Room
- Concierge Service
- Mail Room
- Party Room with Kitchen
- Wellness Room
- Lobby
- Pet Spa
Source: Condos at Metro Park
Builder's website - https://dbsdevelopments.ca/
Floor Plans
| Unit Type | Description | Floor Plans |
|---|---|---|
| 1 Bedroom + Den Units | With home office space | |
| 2 Bedroom Units | Perfect for families | |
| 2 Bedroom + Den Units | Extra flex space | |
| 3 Bedroom Units | Spacious layout |
Amenities
Project Location
Note: The exact location of the project may vary from the address shown here
Walk Score

Priority List
Be the first one to know
By registering, you will be added to our database and may be contacted by a licensed real estate agent.

Why wait in Line?
Get Metro Park Condos Latest Info
Metro Park Condos is one of the condo homes in North York by DBS Developments
Browse our curated guides for buyers
Similar New Construction Homes in North York
- 25 Adra Grado Way, Toronto, ON
- Developed by Tridel
- Type: Condo
- Occupancy: Completed
From low $947k
- 105 Gordon Baker Road, North York, ON
- Developed by 95 Developments
- Type: Condo
- Occupancy: Complete
From low $25k
- 844 Don Mills Road, Toronto, ON
- Developed by Aspen Ridge Homes
- Type: Townhome
- Occupancy: Est. Compl. Nov 2025
From low $1.6M
- 57 Linelle Street, North York, ON, Canada
- Developed by A&F Greenfield Homes Ltd.
- Type: Townhome
- Occupancy: Completion: 2025
From low $2.1M
Notify Me of New Projects
Send me information about new projects that are launching or selling
Join Condomonk community of 500,000+ Buyers & Investors today!
