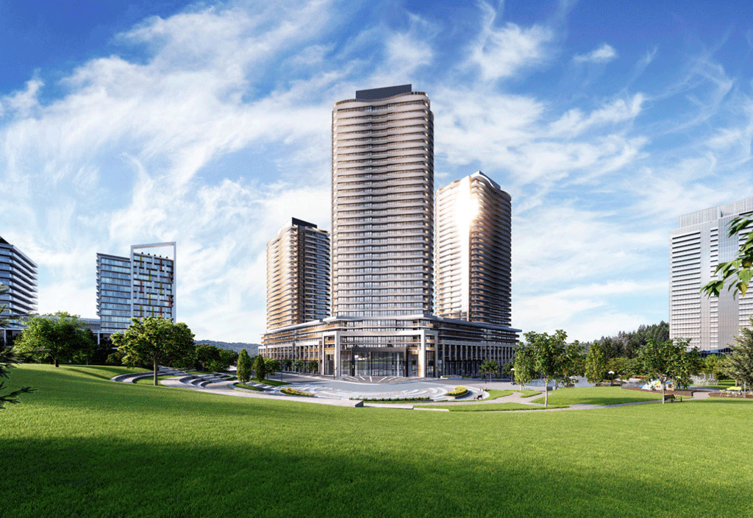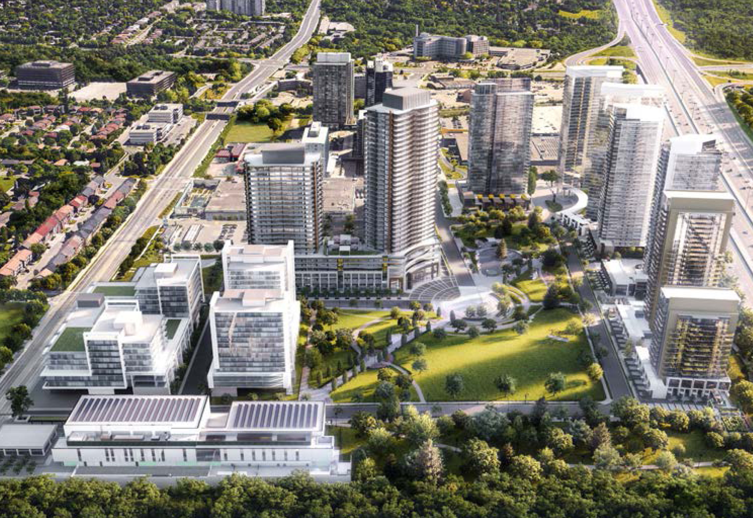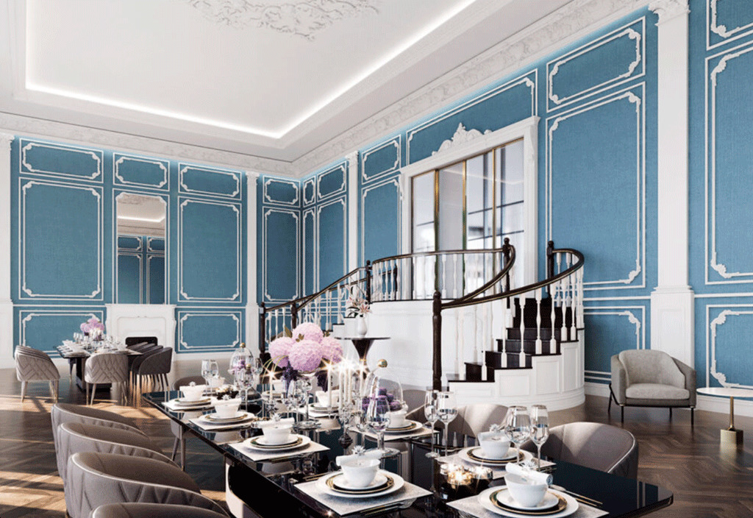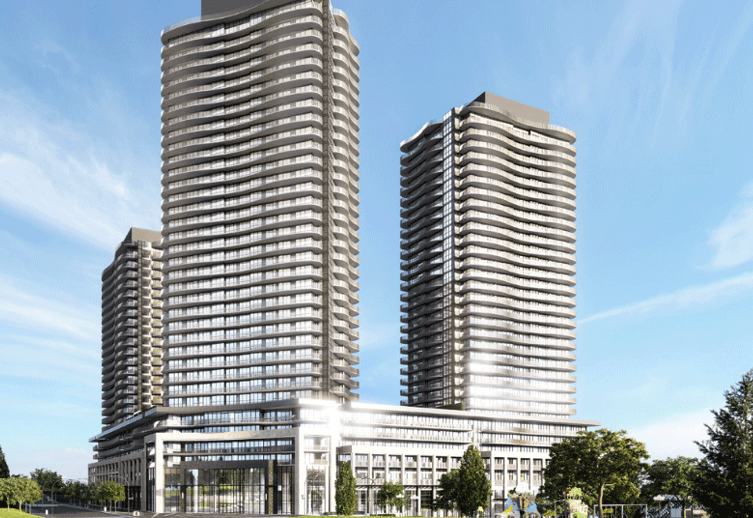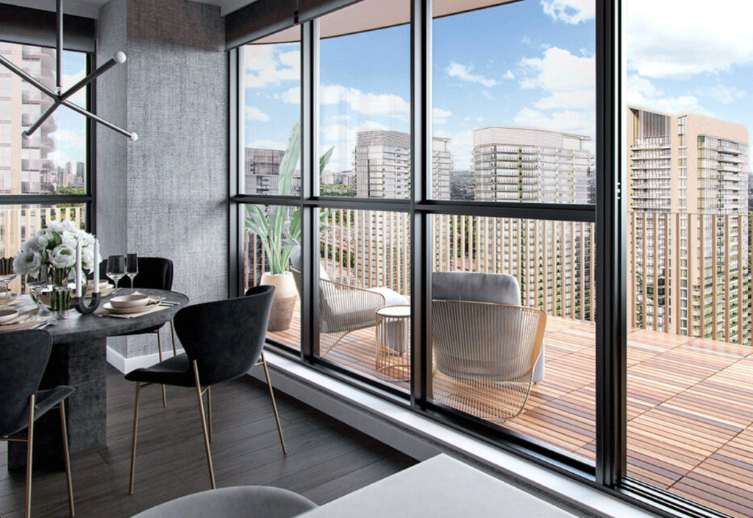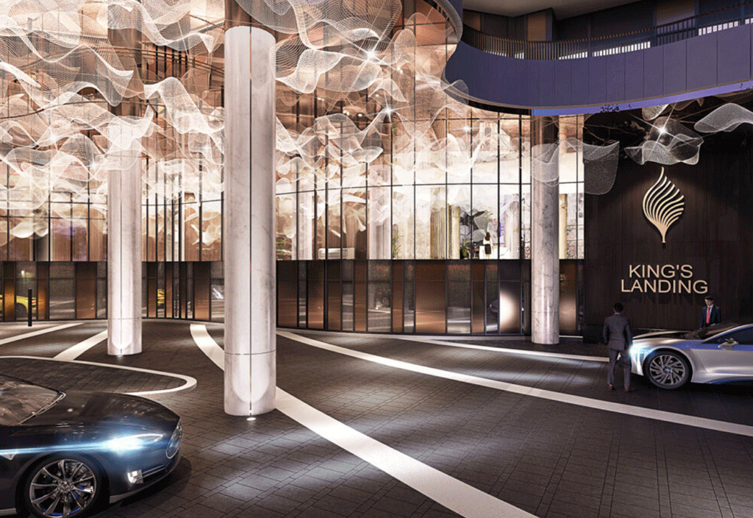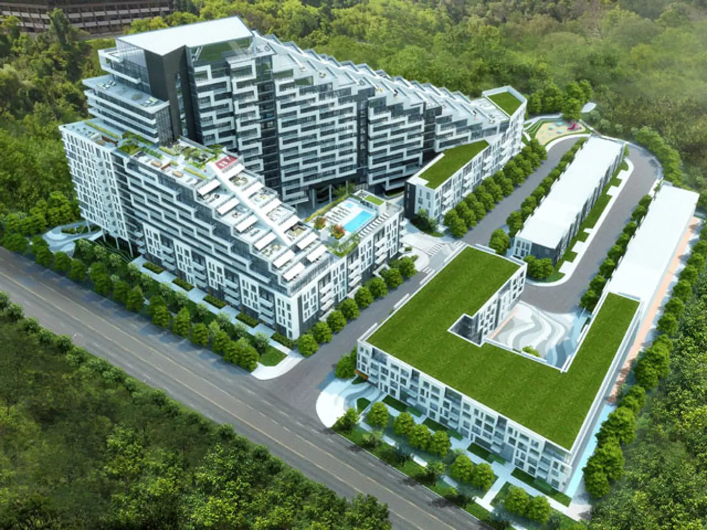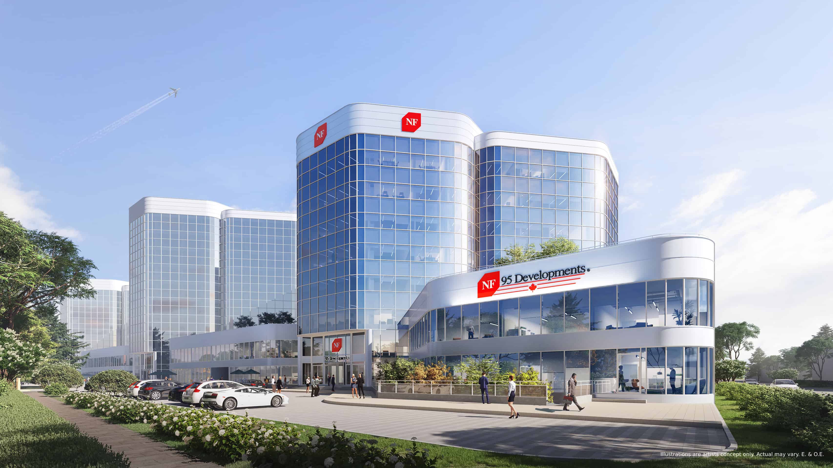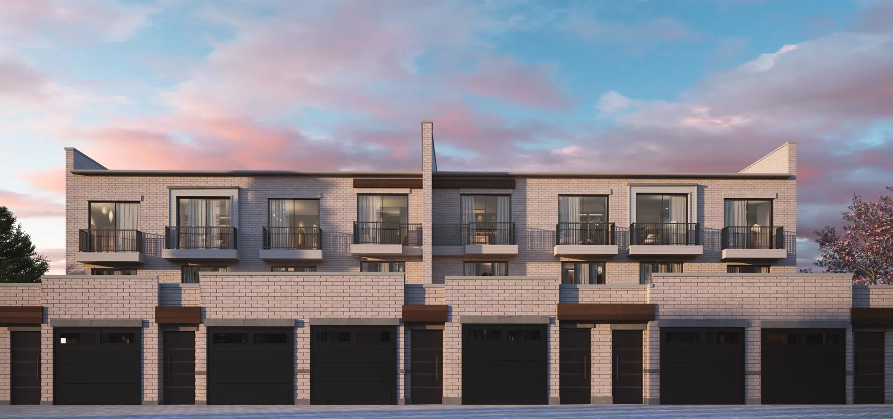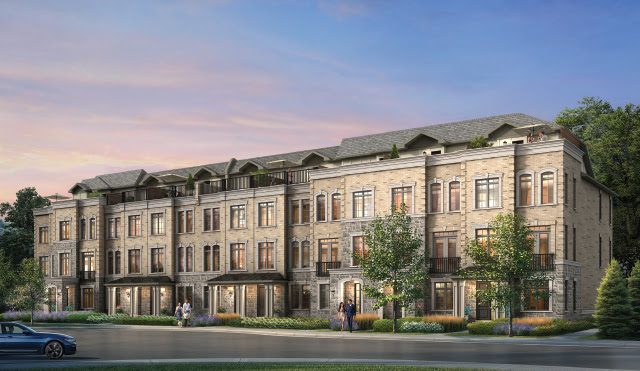King's Landing Condos
Starting From Low $1.1M
- Developer:Concord Adex
- City:North York
- Address:40 Esther Shiner Boulevard, Toronto, ON
- Type:Condo
- Status:Selling
- Occupancy:Est. 2024
About King's Landing Condos
Concord Adex is currently in the process of constructing King's Landing, a condominium community located at 40 Esther Shiner Boulevard in Toronto. This development is expected to be finished in the year 2024 and will comprise a total of 990 units. The available units are priced between $1,100,000 and over $1,300,000, offering a variety of sizes ranging from 325 to 1238 square feet.
King's Landing epitomizes luxury living, situated in the heart of Greater Toronto's most prestigious neighborhoods. It boasts an impressive array of features that reflect its regal status, including in-suite wine cellars and meticulously designed closet organization systems crafted to elegantly showcase your most prized possessions.
Features and finishes
Interior And Exterior Features:
• Curved architecture with oversized balconies
• Choice of three interior colour schemes
• Interior suite and closet doors are trimmed with wood-grain laminate finish
• Roller-shade window coverings
• Television and telephone jacks in every principal room
• Central heating and cooling
• Smart thermostat
• Wide-plank laminate flooring throughout the main living area, bedrooms, den, and closets
• Porcelain tile flooring in the laundry closet
• Built-in closet organization systems
• Selected suites to have in-suite wine cellar
• 9’ ceilings*
Balcony (Outdoor Living Room) Features:
• Composite wood decking
• Selected terraces to have individual gas fireplace
Bathroom:
• Custom medicine cabinet with mirror, shelves and built-in lighting
• Wood-grain laminate vanity cabinet with soft-close hardware featuring Blum® hinges and tracks
• Engineered quartz stone countertop
• Kohler under-mount sink with polished chrome Grohe faucet
• Dual-flush toilet with soft-close seat
• Recessed pot lighting
• Large-format Calacatta porcelain wall tile and tub/shower surround
• Polished chrome Grohe faucet, tub spout and showerhead
• Walk-in shower stall (where applicable) partially enclosed with frameless glass with door
Kitchen:
• Custom wood-grain laminate cabinetry
• Under-cabinet lighting
• Cabinets include soft-close hardware featuring Blum® hinges and tracks, a magic corner (where applicable) and a sliding basket under the kitchen sink
• Drawer organizers for cutlery
• Engineered quartz stone countertop
• Large-format Calacatta porcelain tile backsplash
• Track or pot lighting (depending on kitchen configuration)
• Single-bowl stainless steel under-mount sink
• Polished chrome Grohe faucet with lever handle and pull-down sprayer
Appliance Package:
• Miele refrigerator with integrated panel
• Miele hood fan **
• Miele dishwasher with integrated panel **
• Miele gas cook-top
• Miele convection oven
• Miele stackable front load washer and dryer
• Panasonic microwave oven with stainless steel trim kit **
* 9’ ceilings in principal living areas. Drop ceilings where required.
** Depending on kitchen configuration, dishwasher and microwave/hood fan may be substituted with other manufacturer.
Deposit Structure
- (20% total)
- 5% on Signing
- 5% in 120-Days
- 2.5% in 365-Days
- 7.5% on interim closing
- Net HST Included*
Amenities
- Parking Available
- Theatre Room
- Ballroom
- Cafe
- Lawn Bowling
- Car Wash
- EV Charging
- Parcel Storage
- Lockers Available
- Golf Simulator
- Conference Room
- Billiard Room
Source: Concord King's Landing
Builder's website - https://www.concordpacific.com/
Floor Plans
| Unit Type | Description | Floor Plans |
|---|---|---|
| 1 Bedroom + Den Units | With home office space | |
| 2 Bedroom Units | Perfect for families | |
| 2 Bedroom + Den Units | Extra flex space | |
| 3 Bedroom Units | Spacious layout |
Amenities
Project Location
Note: The exact location of the project may vary from the address shown here
Walk Score

Priority List
Be the first one to know
By registering, you will be added to our database and may be contacted by a licensed real estate agent.

Why wait in Line?
Get King's Landing Condos Latest Info
King's Landing Condos is one of the condo homes in North York by Concord Adex
Browse our curated guides for buyers
Similar New Construction Homes in North York
- 25 Adra Grado Way, Toronto, ON
- Developed by Tridel
- Type: Condo
- Occupancy: Completed
From low $947k
- 105 Gordon Baker Road, North York, ON
- Developed by 95 Developments
- Type: Condo
- Occupancy: Complete
From low $25k
- 844 Don Mills Road, Toronto, ON
- Developed by Aspen Ridge Homes
- Type: Townhome
- Occupancy: Est. Compl. Nov 2025
From low $1.6M
- 57 Linelle Street, North York, ON, Canada
- Developed by A&F Greenfield Homes Ltd.
- Type: Townhome
- Occupancy: Completion: 2025
From low $2.1M
Notify Me of New Projects
Send me information about new projects that are launching or selling
Join Condomonk community of 500,000+ Buyers & Investors today!
