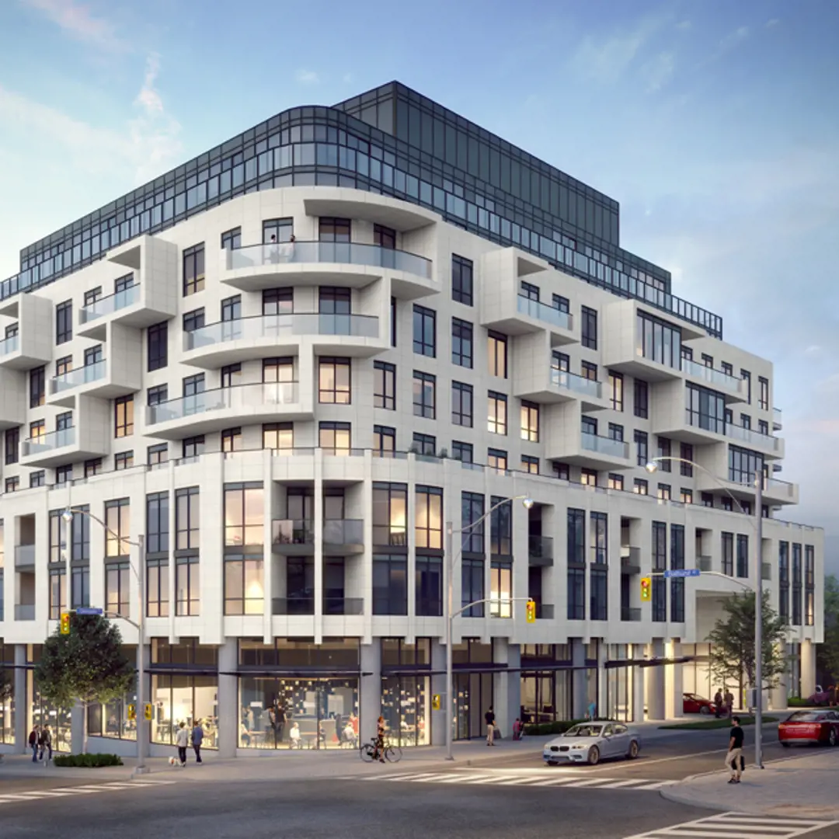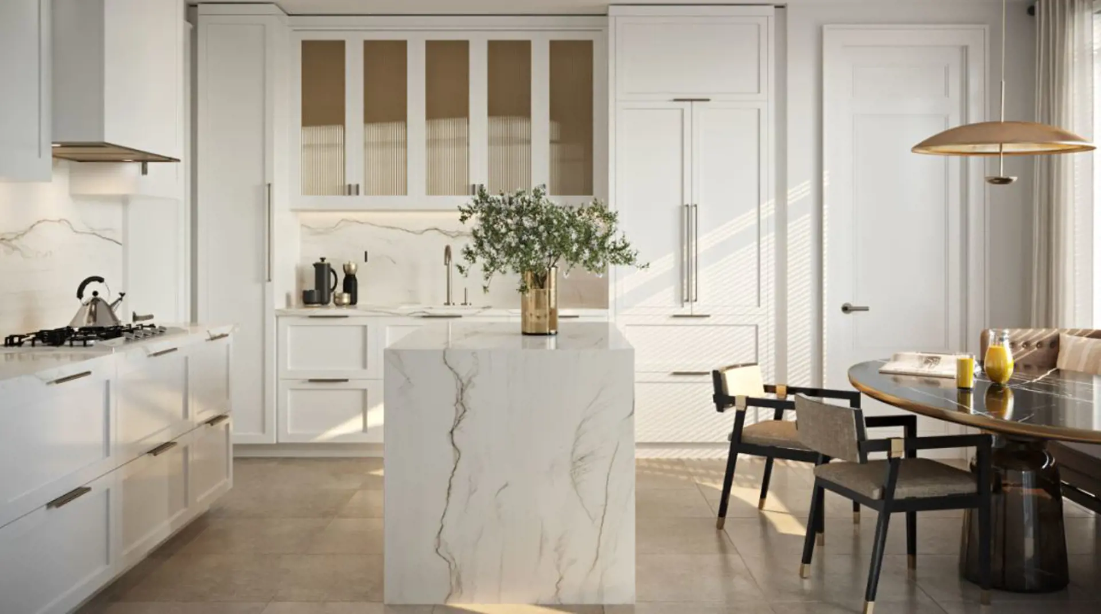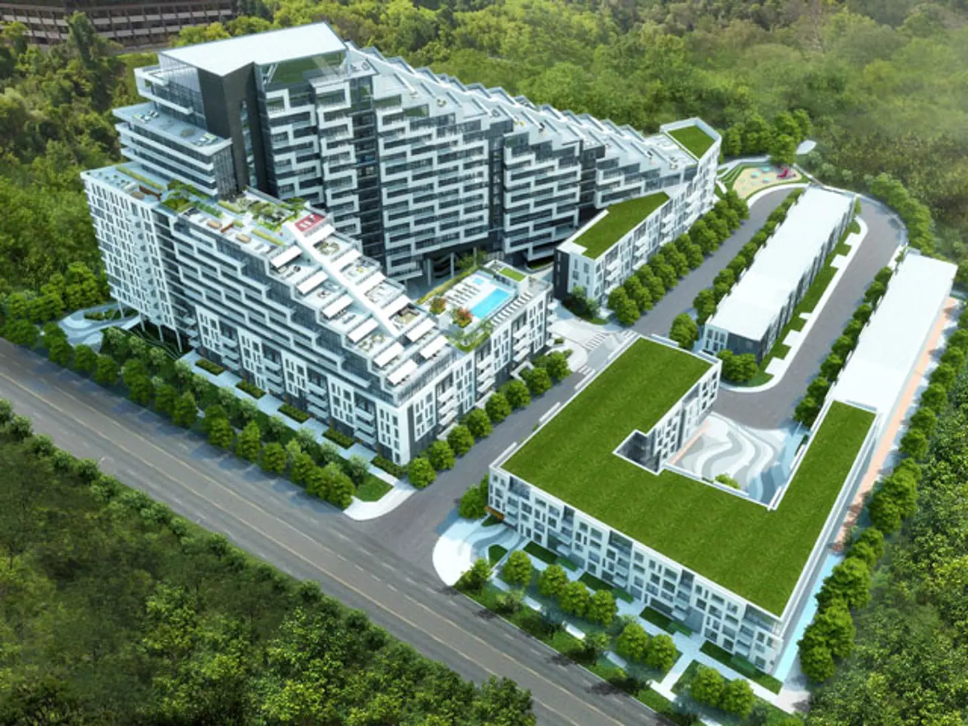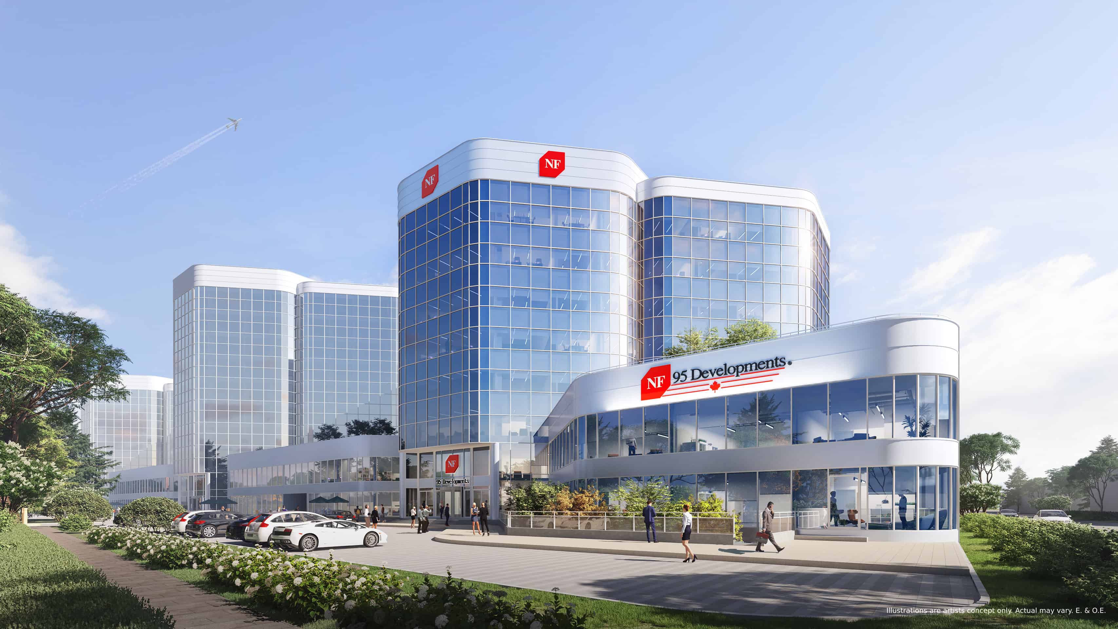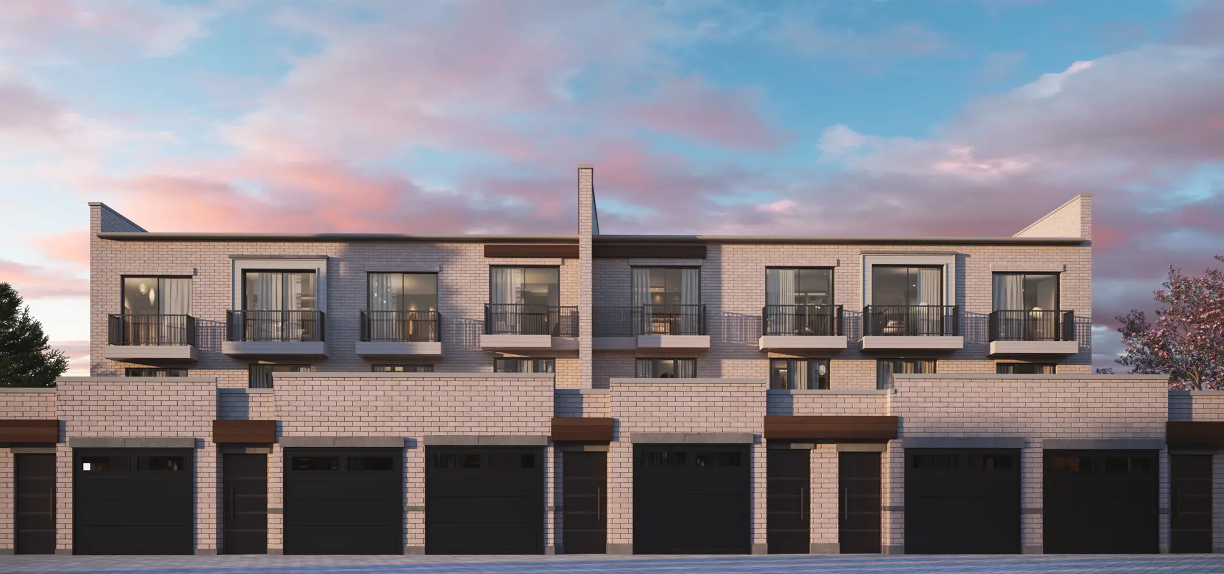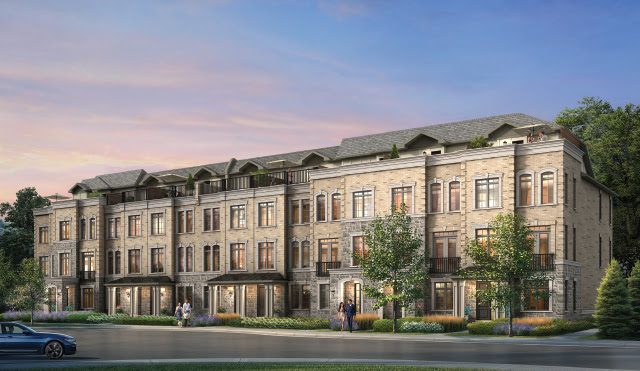Glenhill Condominiums
Starting From Low $1.4M
- Developer:Lanterra Developments
- City:North York
- Address:2788 Bathurst Street, Toronto, ON
- Type:Condo
- Status:Selling
- Occupancy:Est. 2024
About Glenhill Condominiums
Glenhill Condominiums is an exclusive residential development by Lanterra Developments, currently in the construction phase at 2788 Bathurst Street in Toronto. This community is expected to be finished in 2024 and offers a total of 127 units. The available units vary in price, ranging from $1,400,900 to over $6,509,800, with sizes spanning from 865 to 3777 square feet.
This development aims to provide an intimate and impressive living experience, emphasizing a strong sense of community. It caters to the discerning clientele seeking upscale living in the desirable Bathurst & Glencairn neighborhood.
Features and finishes
BUILDING FEATURES
2 separate entry lobbies each with concierge desk
Separate North and South dual elevator banks, programmable for holiday mode
Laminate balcony glass**
Amenities Include:
Lounge areas and meeting room at each entry lobby
Parcel delivery room
Ground floor fitness facility with washrooms and lounge
Second floor terrace including BBQ areas and gazebo
Rooftop outdoor swimming pool and exterior lounging areas
Rooftop hotel fitness facility access and indoor lounge area
Lower level indoor swimming pool with hot tub, wet and dry steam room, massage room, change rooms, and lounge areas
Shared visitors parking
SUITE FINISHES
Approximately 8’ to 9’6” high ceilings in all main living areas** ***
Smooth and painted concrete ceilings* **
Exterior glass sliding doors**
Solid core entry door with hardware and security viewer
Painted baseboards
Individually controlled heating and air-conditioning equipment in heat pump unit in each unit or Variable Refrigerant Flow in-suite heating & cooling systems with individually controlled zones**
High performance laminate flooring or high performance engineered hardwood in den, living rooms, dining rooms, bedrooms, and halls* **
Mirrored sliding doors or hinged doors on closets**
In-suite smoke & heat detector with strobe
In-suite carbon monoxide detector
In-suite emergency speaker
Laundry with stacked, or side by side washer/dryer**
White Ceramic flooring in laundry area
Interior walls painted off-white quality latex
KITCHEN
Choice of high-performance laminate or high performance engineered flooring, porcelain or ceramic tile flooring
Choice of designer series kitchen cabinetry
Designer selected plumbing fixtures
Granite countertop
Choice of ceramic or porcelain tile backsplash
Stainless steel double basin or two sink(s) with single lever faucet and pullout vegetable spray**
Ceiling mounted track lighting fixture
Energy Star appliances with holiday mode**
MASTER ENSUITE BATHROOM
Choice of porcelain or ceramic tile flooring
Choice of porcelain or ceramic wall tile to coordinate with floor tile in shower or where tub/shower combined
Vanity with marble countertop, undermount sink and designer fixtures
Safety pressure-balancing valve in tub/shower
5’ soaker tub or shower with glass panel with chrome faucets**
Designer selected bathroom mirrors
Designer selected plumbing fixtures
Energy recovery ventilator
Entry privacy lock
BATHROOM(S)
Choice of porcelain or ceramic tile flooring
Vanity with laminate countertop, undermount sink and designer fixtures
Safety pressure-balancing valve in tub/shower
5’ tub or shower with glass panel and chrome faucets**
Designer bathroom light fixtures
Designer selected bathroom mirrors
Designer selected plumbing fixtures
Choice of porcelain or ceramic wall tile to coordinate with floor tile in shower or where tub/ shower combined**
Entry privacy lock
ELECTRICAL FEATURES
Rough-in ceiling light outlet in dining room**
Lighting fixture in bathroom(s)
Lighting fixture in hallway*
Cable television outlets in den, living room and master bedroom*
Telephone outlets in living room and master bedroom*
Service panel with circuit breaker
Fibre optics run to suites for future connections
SECURITY FEATURES
Two entry lobbies with 24-hour Concierge each
Closed circuit camera monitoring throughout
Electronic communication system in lobby vestibule permitting visitors to communicate with suite from building entrances
Duress system in parking garage
Barrier garage entry
ENERGY EFFICIENCY FEATURES (1)
Energy Star® appliances
Energy efficient light fixtures
Individually sub-metered suite electricity, gas, and water
Adherence to Toronto Tier 1 Green Standards
Deposit Structure
- SPECIAL DEPOSIT STRUCTURE
- $5,000 with the offer
- Balance to 5% in 60 days
- 5% in 180 days
- 2.5% in 365 days, 540 days, 720 days
- (Total of 17.5% by occupancy)
- (1% on occupancy)
Amenities
- Visitors parking
- Lounges
- Hot Tub
- Green Roof
- Outdoor Seating Area
- Landscaped Deck
- Yoga Studio
- Outdoor Shower/Foot Bath
- 24 Hour Concierge Service
- Lobbies
- Library
- Treatment Room
- Indoor Pool
Source: Glen Hill
Floor Plans
| Unit Type | Description | Floor Plans |
|---|---|---|
| 1 Bedroom + Den Units | With home office space | |
| 2 Bedroom Units | Perfect for families | |
| 2 Bedroom + Den Units | Extra flex space | |
| 3 Bedroom Units | Spacious layout |
Amenities
Project Location
Note: The exact location of the project may vary from the address shown here
Walk Score

Priority List
Be the first one to know
By registering, you will be added to our database and may be contacted by a licensed real estate agent.

Why wait in Line?
Get Glenhill Condominiums Latest Info
Glenhill Condominiums is one of the condo homes in North York by Lanterra Developments
Browse our curated guides for buyers
Similar New Construction Homes in North York
- 25 Adra Grado Way, Toronto, ON
- Developed by Tridel
- Type: Condo
- Occupancy: Completed
From low $947k
- 105 Gordon Baker Road, North York, ON
- Developed by 95 Developments
- Type: Condo
- Occupancy: Complete
From low $25k
- 844 Don Mills Road, Toronto, ON
- Developed by Aspen Ridge Homes
- Type: Townhome
- Occupancy: Est. Compl. Nov 2025
From low $1.6M
- 57 Linelle Street, North York, ON, Canada
- Developed by A&F Greenfield Homes Ltd.
- Type: Townhome
- Occupancy: Completion: 2025
From low $2.1M
Notify Me of New Projects
Send me information about new projects that are launching or selling
Join Condomonk community of 500,000+ Buyers & Investors today!
