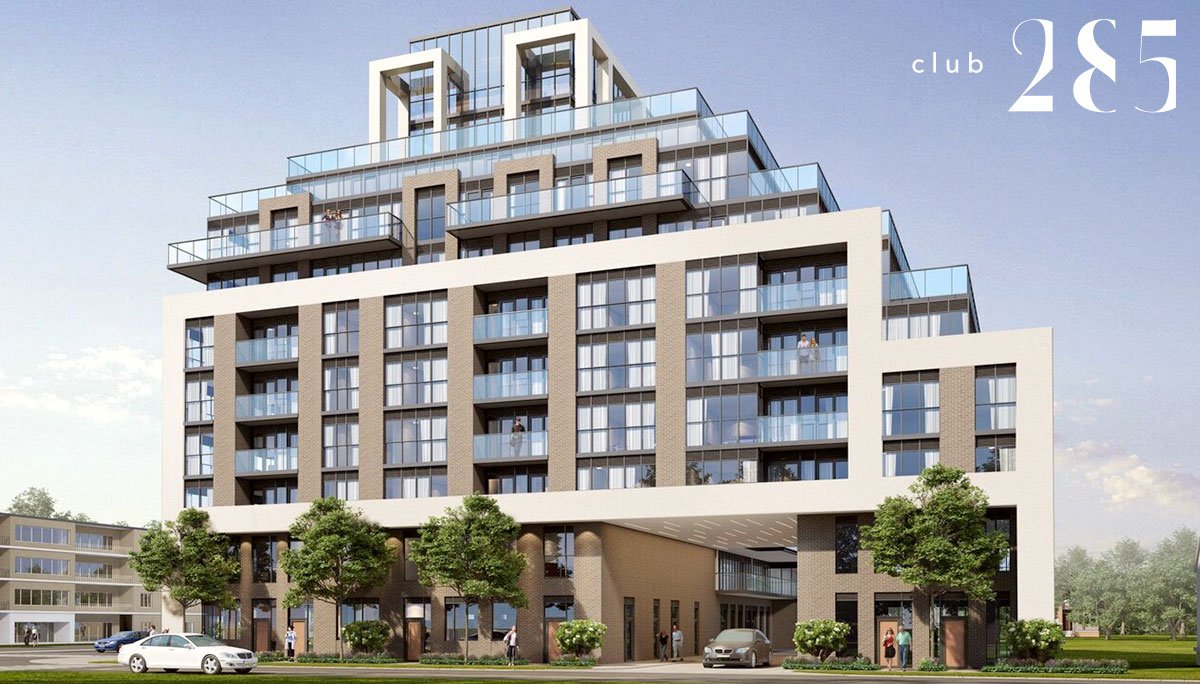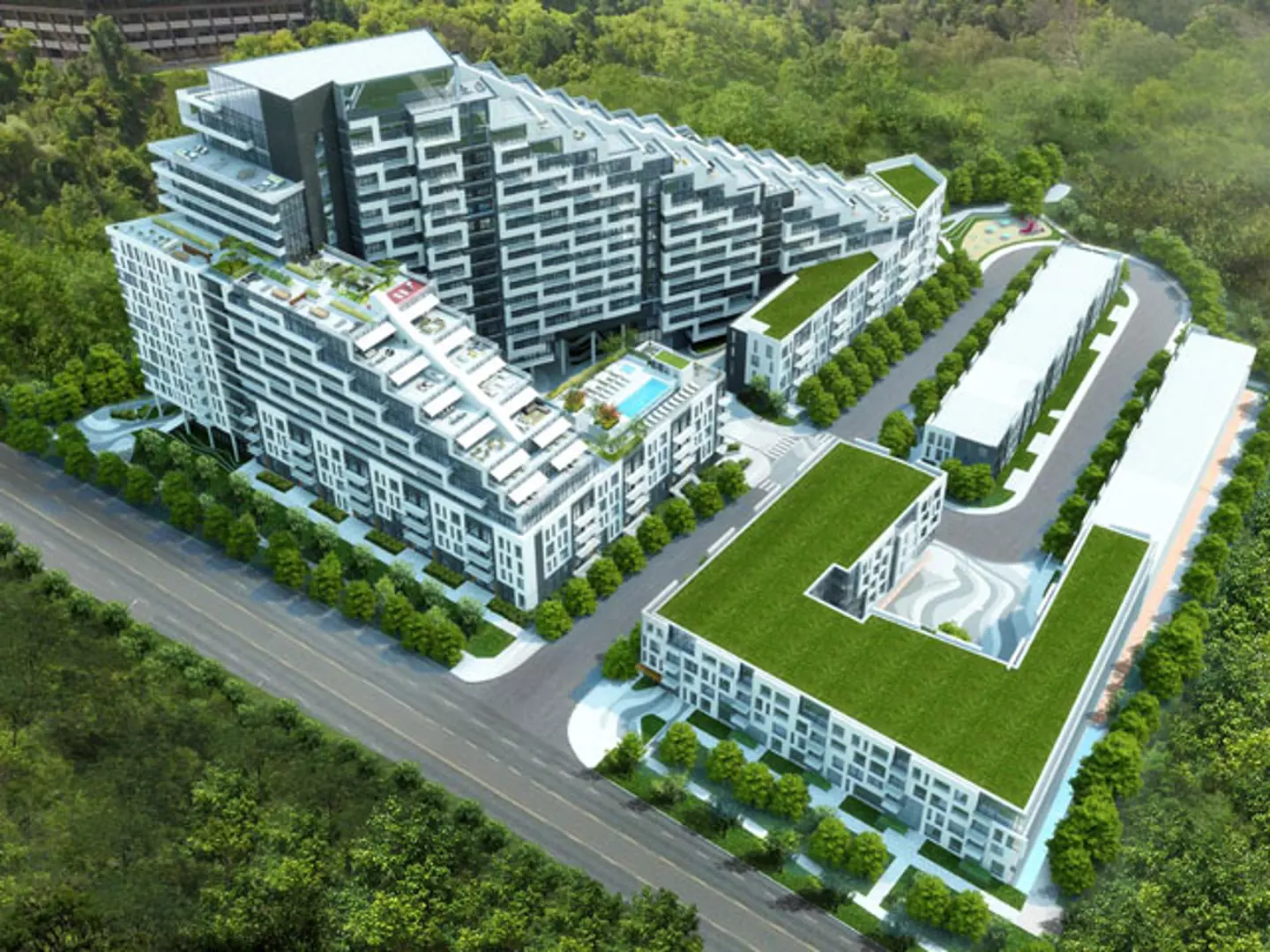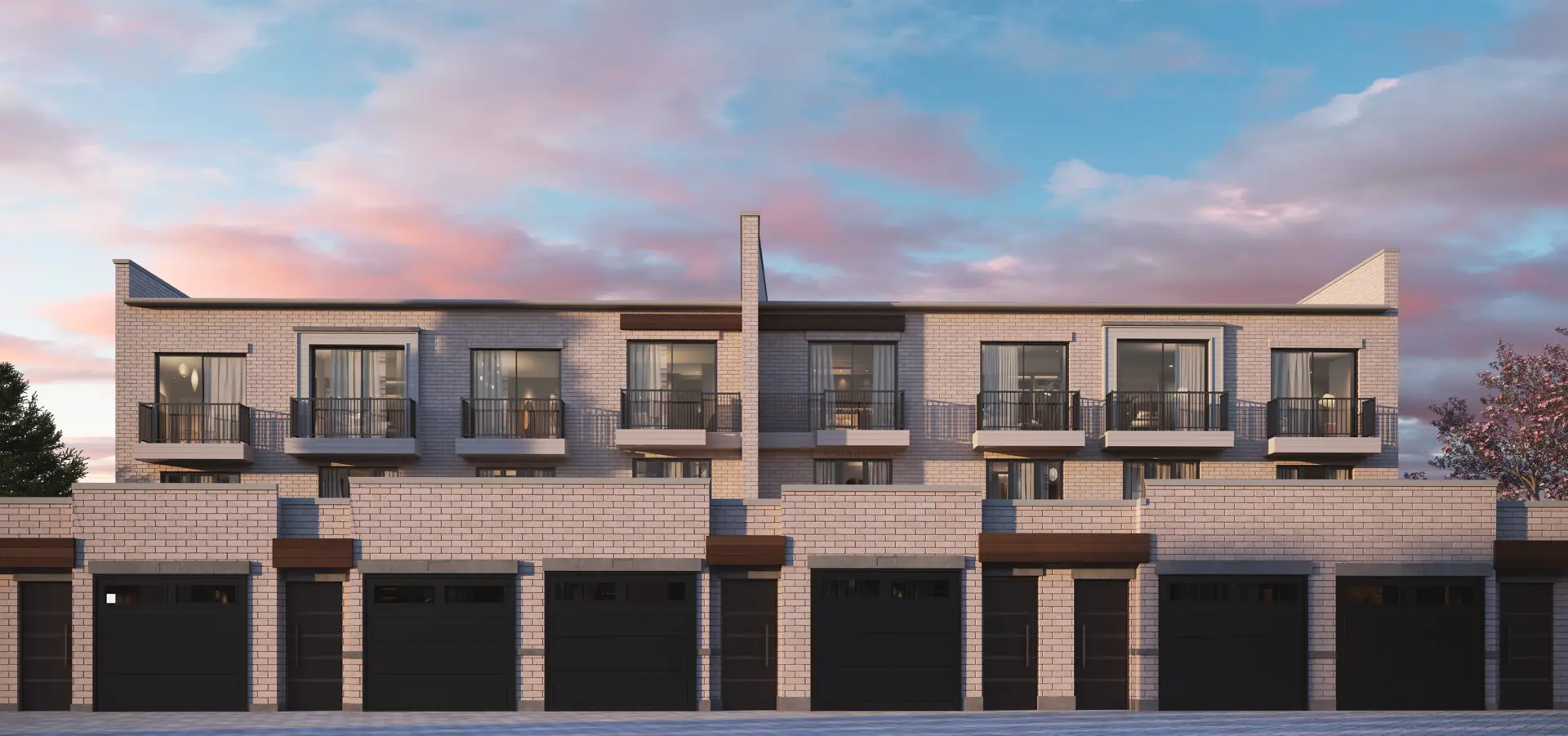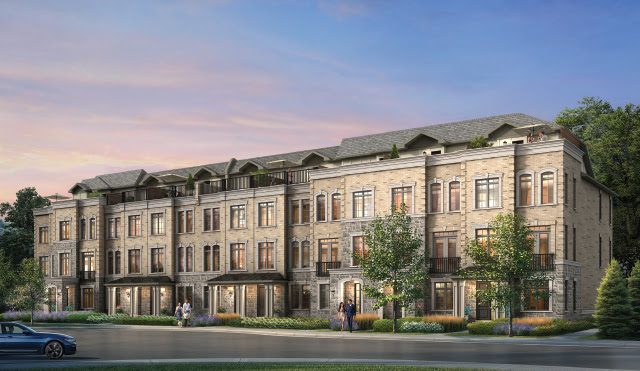Club 285 Condominiums
Pricing Not Available
- Developer:Altree Developments
- City:North York
- Address:412 Marlee Ave, North York, ON M6B 3J1
- Type:Condo
- Status:Upcoming
- Occupancy:TBA
About Club 285 Condominiums
Club 285 Condominiums, a striking addition to the Marlee Avenue landscape in North York by ALTREE Developments, is poised to infuse fresh vitality into the predominantly low-rise Glen Park neighborhood. This modern marvel, boasting nine stories and comprising 220 units, stands as a contemporary haven catering to the diverse needs of growing families, young professionals, and empty-nesters alike. Strategically positioned at 412 Marlee Ave, near the intersection of Glencairn and Marlee Avenue, this pre-construction project represents a transformative rejuvenation amidst the area's traditional low-rise bungalows. The development's exterior promises to be a visual spectacle, adorned with classic red brick, seamlessly blending modern aesthetics with the timeless charm of the community.
Club 285 Condominiums is set to redefine the neighborhood, offering a breath of fresh air in its architectural approach. The project, envisioned as a modern mid-rise structure with dark-toned stones, is expected to deliver not only a visually striking exterior but also bright, spacious layouts adorned with modern features and finishes. With unit layouts encompassing one-bedroom, two-bedroom, and three-bedroom deluxe residences, investors can anticipate a thoughtful fusion of contemporary living and practical design. Consistent with ALTREE's commitment to convenience and functionality, the development is expected to include essential amenities such as underground parking, bicycle spots, and storage lockers. Beyond its architectural allure, Club 285 Condominiums benefits from a prime location close to Yorkdale Shopping Mall, ensuring residents enjoy easy access to major road arteries, including Allen Road and Highway 401. This burgeoning area, amidst a thriving transformation, offers leafy streets, local amenities, and proximity to Lawrence Heights and Forest Hill, making Club 285 Condominiums a compelling choice for those seeking sophisticated living in the heart of North York's evolving landscape. Stay informed about this exciting project by signing up with GTA-Homes today.
Floor Plans
| Unit Type | Description | Floor Plans |
|---|---|---|
| 1 Bedroom + Den Units | With home office space | |
| 2 Bedroom Units | Perfect for families | |
| 2 Bedroom + Den Units | Extra flex space | |
| 3 Bedroom Units | Spacious layout |
Amenities
Project Location
Note: The exact location of the project may vary from the address shown here
Walk Score

Priority List
Be the first one to know
By registering, you will be added to our database and may be contacted by a licensed real estate agent.

Why wait in Line?
Get Club 285 Condominiums Latest Info
Club 285 Condominiums is one of the condo homes in North York by Altree Developments
Browse our curated guides for buyers
Similar New Construction Homes in North York
- 25 Adra Grado Way, Toronto, ON
- Developed by Tridel
- Type: Condo
- Occupancy: Completed
From low $947k
- 105 Gordon Baker Road, North York, ON
- Developed by 95 Developments
- Type: Condo
- Occupancy: Complete
From low $25k
- 844 Don Mills Road, Toronto, ON
- Developed by Aspen Ridge Homes
- Type: Townhome
- Occupancy: Est. Compl. Nov 2025
From low $1.6M
- 57 Linelle Street, North York, ON, Canada
- Developed by A&F Greenfield Homes Ltd.
- Type: Townhome
- Occupancy: Completion: 2025
From low $2.1M
Notify Me of New Projects
Send me information about new projects that are launching or selling
Join Condomonk community of 500,000+ Buyers & Investors today!





