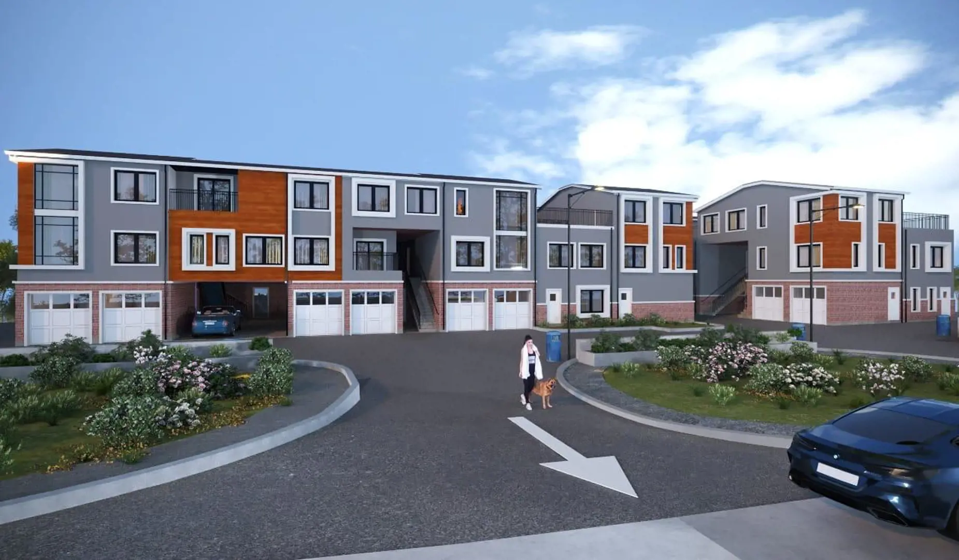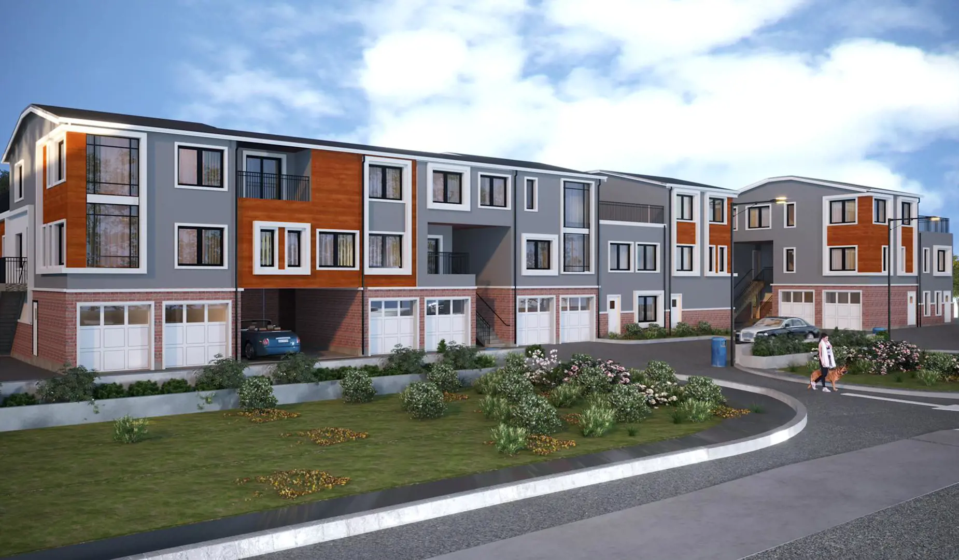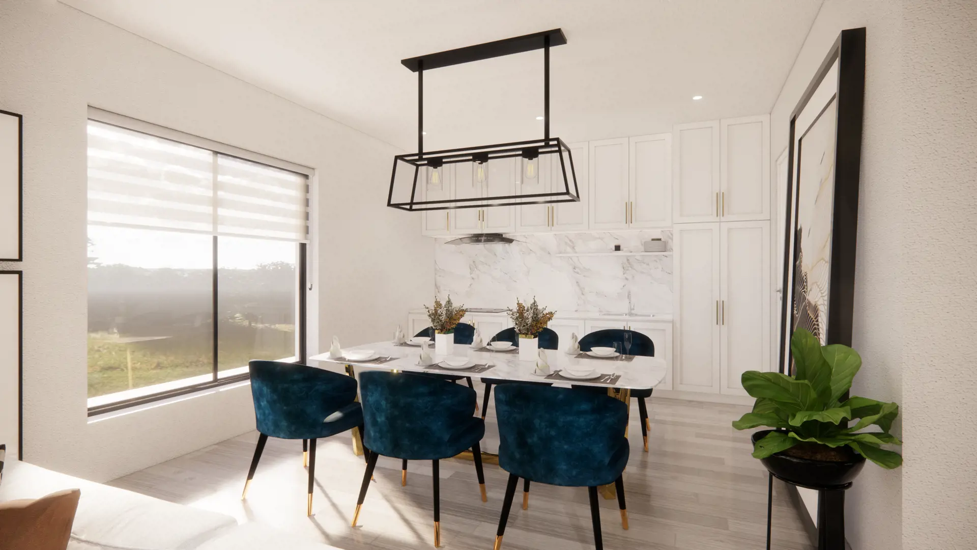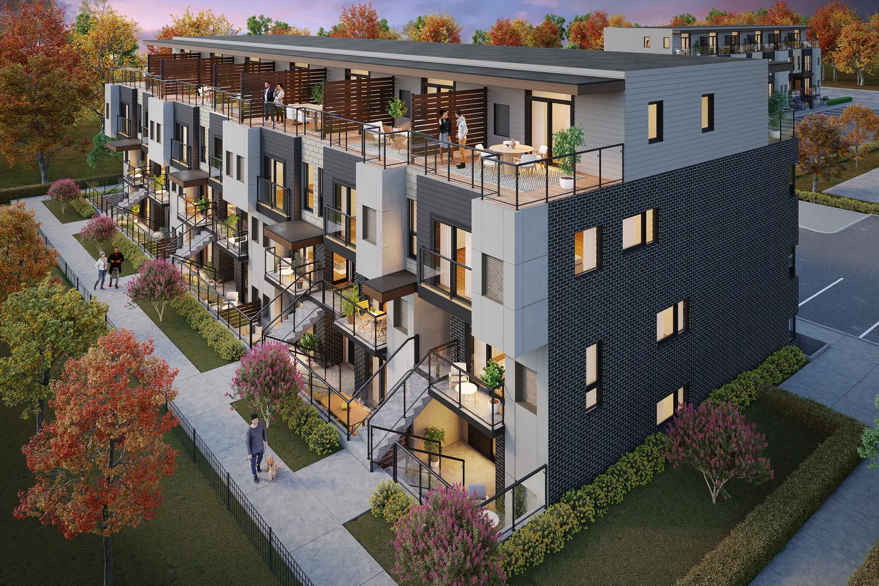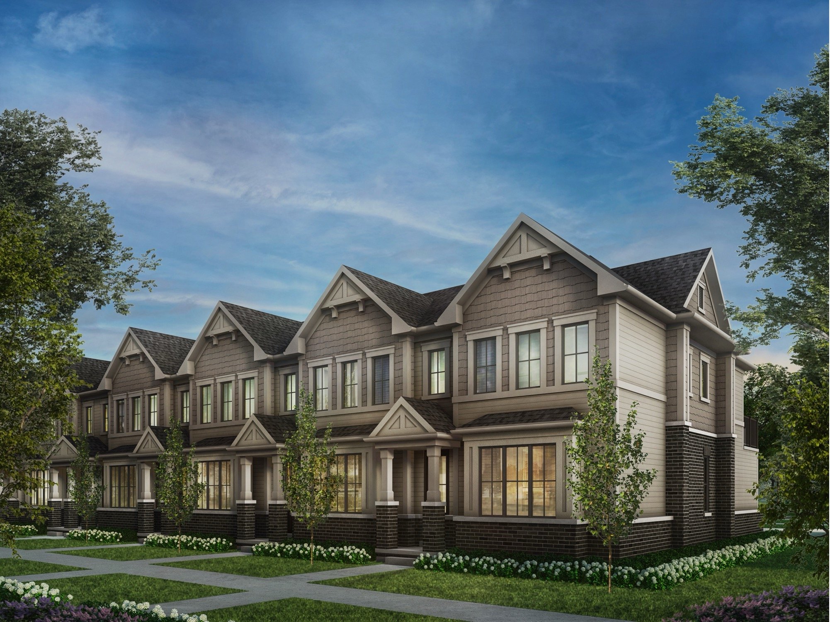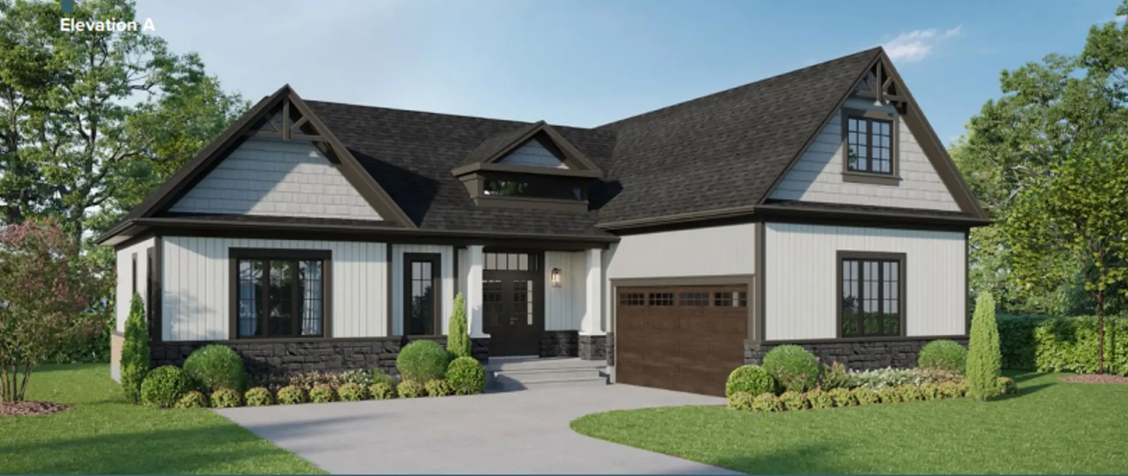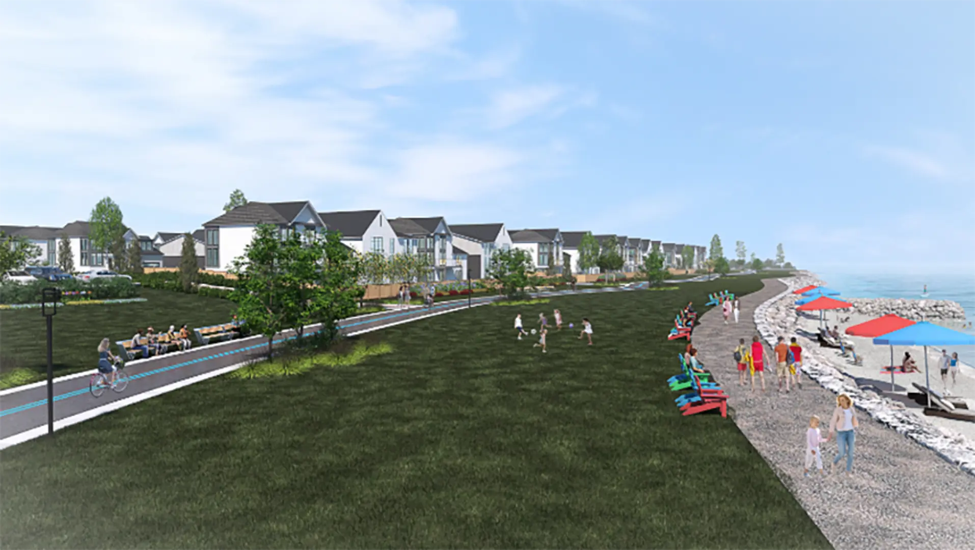Thorold Stone Road
Starting From Low $599.99k
- Developer:MD Developments Inc.
- City:Niagara
- Address:6693 Thorold Stone Road, Niagara Falls, ON
- Type:Townhome
- Status:Selling
- Occupancy:Est. Compl. Fall 2023
About Thorold Stone Road
Introducing Thorold Stone Road by MD Developments Inc., a modern-living luxury townhome community comprising 16 stacked townhomes. Nestled at 6693-6719 Thorold Stone Road, east of Dorchester Road, in Niagara Falls, this development sits at the crossroads of the city's most vibrant neighborhoods.
Located just a few minutes from Queen Elizabeth Way and Fallsview, Thorold Stone Road offers unparalleled convenience and accessibility. Residents will enjoy easy access to a plethora of amenities, including shops, restaurants, and entertainment options, all within the charming community of Niagara Falls.
These luxury townhomes are designed to offer a contemporary living experience, with thoughtfully planned layouts and upscale finishes throughout. Ranging in size from 822 to 2000 square feet, each unit provides ample space for comfortable living.
Experience the perfect blend of modern design, convenience, and luxury living at Thorold Stone Road by MD Developments Inc.
Deposit Structure
$5,000 on Signing
Balance of 5% in 30 days
Payable to Gordin & Tarr LLP, in Trust
Amenities
- Parking
- Rooftop Patio
- EV Charger Rough-In
Features and finishes
- 9 ft. higher ceilings on main floor
- Stone countertops
- Vinyl flooring/carpet optional on 2nd floor
- Stainless steel appliances in the kitchen
- Stacked white washer & dryer
- Undermount sinks & kitchen faucets (Moen)
- Smooth ceilings throughout entire unit
- Modern 12x24 tile floors in bathrooms
- AC unit
- EV Charger rough-in
- Rooftop patio floating stone
- 2'x2' paving landscaping
- Expose stairs with extra railing
- Private wooden deck with privacy panels
- Few units - standing shower with shower glass
- Custom garage doors with window transom
- Water recirculation pump (no more waiting for hot water)
Floor Plans
| Unit Type | Description | Floor Plans |
|---|---|---|
| 1 Bedroom + Den Units | With home office space | |
| 2 Bedroom Units | Perfect for families | |
| 2 Bedroom + Den Units | Extra flex space | |
| 3 Bedroom Units | Spacious layout |
Amenities
Project Location
Note: The exact location of the project may vary from the address shown here
Walk Score

Priority List
Be the first one to know
By registering, you will be added to our database and may be contacted by a licensed real estate agent.

Why wait in Line?
Get Thorold Stone Road Latest Info
Thorold Stone Road is one of the townhome homes in Niagara by MD Developments Inc.
Browse our curated guides for buyers
Similar New Construction Homes in Niagara
- 3846 Portage Road, Niagara Falls, ON
- Developed by Hawk Development and NIACON
- Type: Townhome
- Occupancy: FALL 2025
From low $399.9k
- 3770 Montrose Rd, Niagara Falls, ON
- Developed by Treasure Hill Homes
- Type: Townhome
- Occupancy: TBD
From low $599.9k
- 2797 Red Maple Avenue, Lincoln, ON
- Developed by Phelps Homes
- Type: Detached
- Occupancy: TBD
From low $1.1M
- 3245 North Service Road, Lincoln, ON
- Developed by Silvergate Homes
- Type: Detached
- Occupancy: TBD
Pricing not available
Notify Me of New Projects
Send me information about new projects that are launching or selling
Join Condomonk community of 500,000+ Buyers & Investors today!
