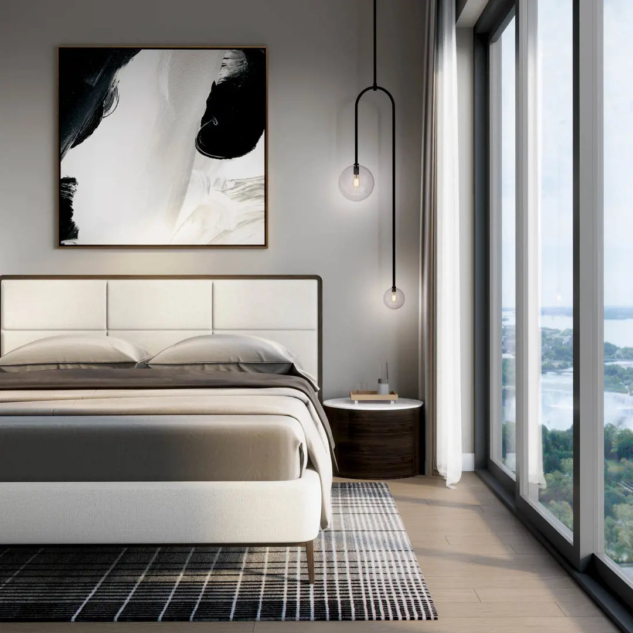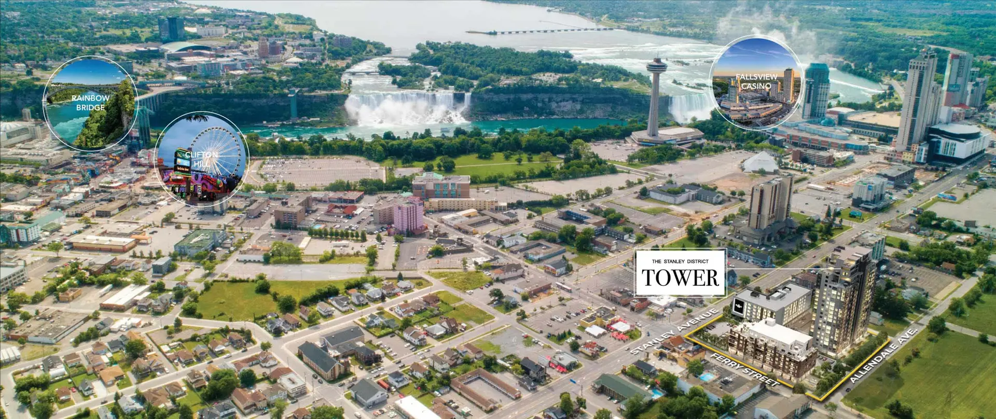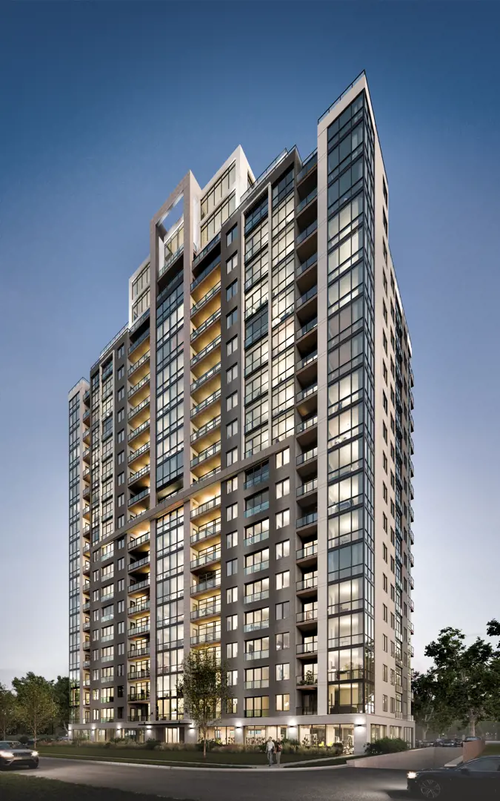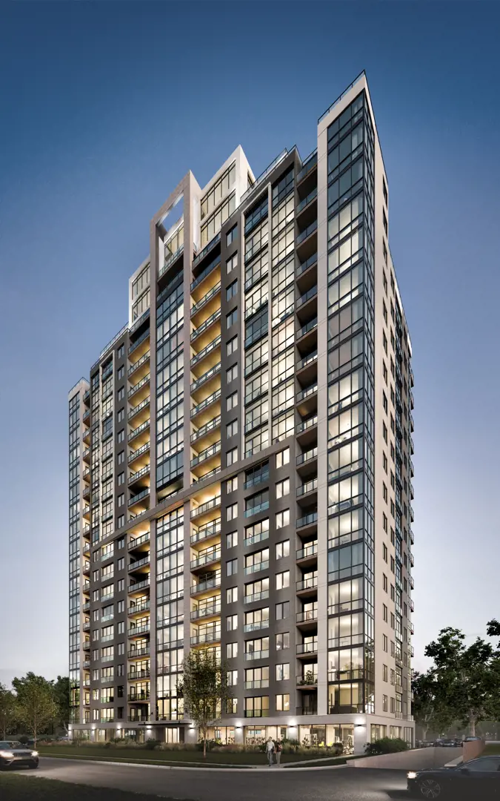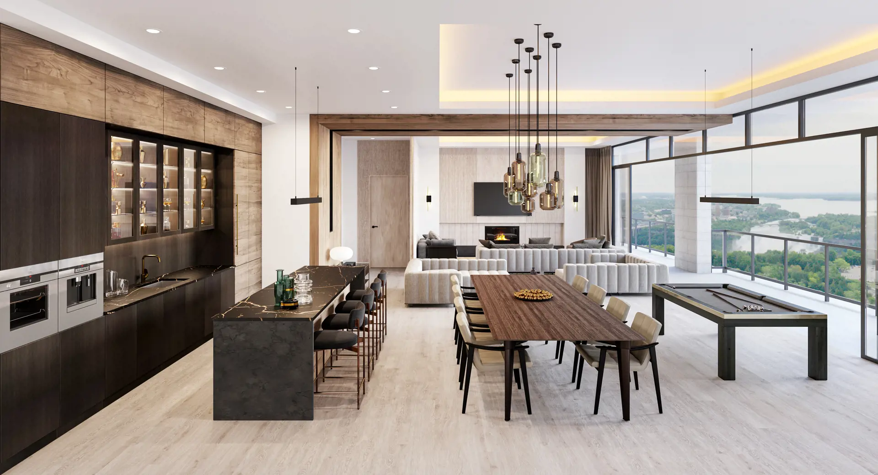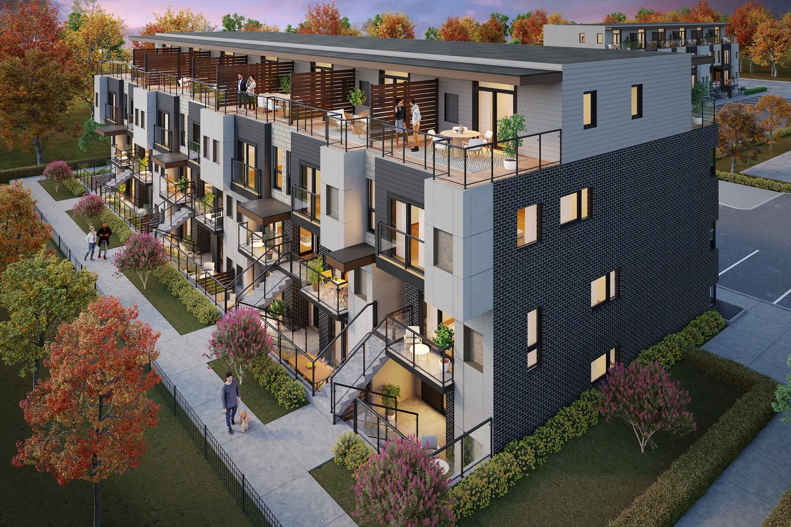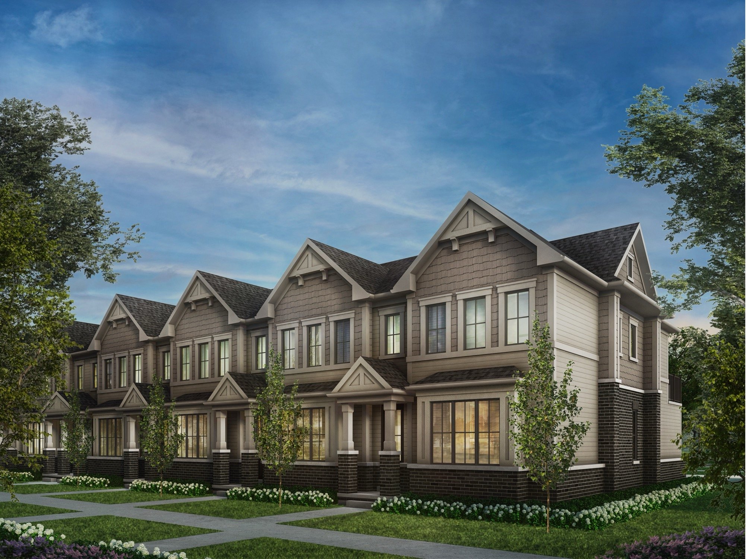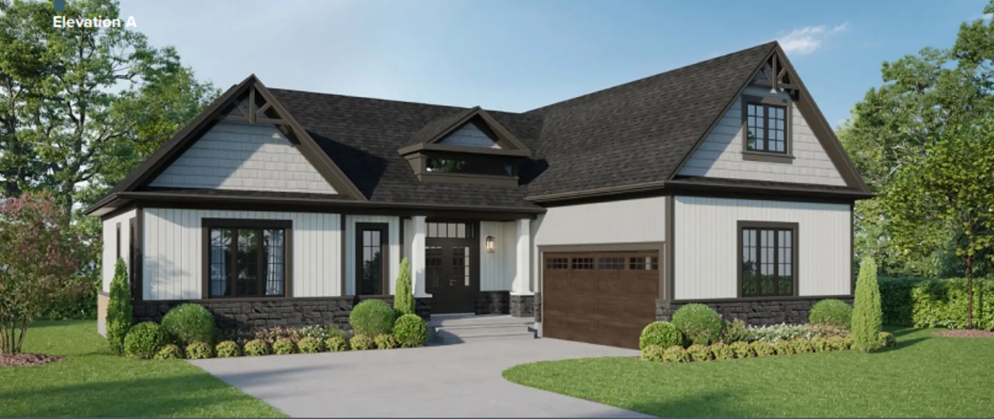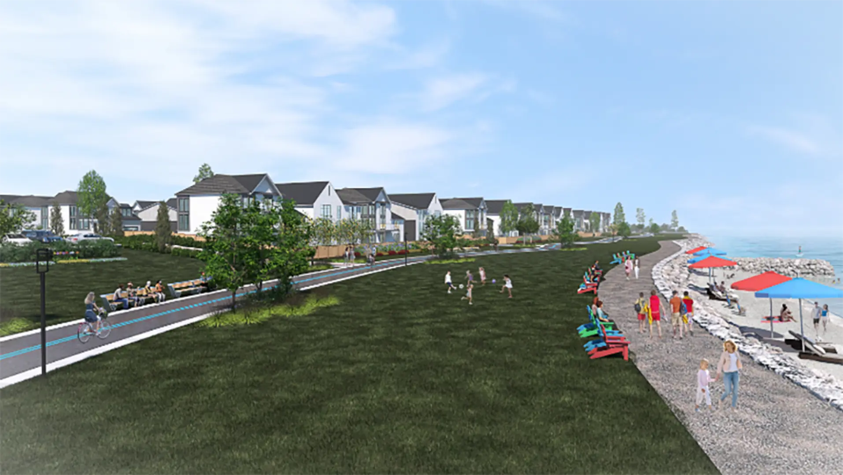The Stanley District Tower
Pricing Not Available
- Developer:La Pue International
- City:Niagara
- Address:Ferry Street & Stanley Avenue, Niagara Falls, ON
- Type:Condo
- Status:Upcoming
- Occupancy:Est. Compl. Nov 2027
About The Stanley District Tower
The most anticipated preconstruction project in Niagara.
The Stanley District Tower is a new condo community by La Pue International currently under construction at 5526 Ferry Street, Niagara Falls. The community is scheduled for completion in 2027. The Stanley District Tower has a total of 435 units.
BUILDING FEATURES
• Set in the heart of Niagara Falls, this elegant 30-storey contemporary brick and glass building offers unique architectural design that includes a cast stone podium
• Artfully inviting lobby and lounge awaits
• Executive concierge in front lobby available for assistance
• Exterior lighting showcasing the building’s architecture and design while promoting safety
• Bright and airy Yoga area enclosed with glass wall for tranquility
• Health and Fitness Club features professionally equipped exercise room with weight training and cardio area
• Sophisticated appointed Party Room with stylish hotel inspired bar lounge, private dining area and fireplace
• Adjoining Games Room equipped with billiard table, seating area and TV
• Mail area and Parcel Room conveniently located in front Lobby
• Waste management and recycling system with disposal chute access on each floor
• 4 high-speed elevators
• Convenient two levels of underground parking
• Secure storage lockers
SUITE FEATURES
• Smooth finished ceilings throughout in flat white
• Interior walls painted in designer white latex
• Secure solid core suite entry door with modern metal hardware and privacy viewer
• Stylish white interior doors with contemporary flat mold-style baseboard and casing
• Designer series, wide plank, laminate flooring in living room, dining room, kitchen, foyer, bedrooms, hallway and den
• Porcelain floor tiles in Laundry Room
• Modern lever-style hardware on interior doors
• Expansive energy-efficient windows and doors to balcony with noise reduction technology as per plan
• Contemporary mirror sliding closet door and or modern glass style sliding door, as per plan
• Stacked Energy Star™ washer and dryer
• Private balcony or terrace, as per plan
KITCHEN FEATURES
• Custom design kitchen cabinetry designer selections
• Sleek polished quartz countertop with stainless steel sink and designer faucet
• Modern tile backsplash
• Upgraded Energy Star rated stainless-steel appliance package including:
- Refrigerator
- Slide-in stove and oven
- Over-the-range microwave with hood fan
- Dishwasher
• Contemporary hardware on cabinets
BATHROOMS
• Contemporary vanity
• Contemporary hardware on vanity cabinets
• White solid surface integrated sink and sleek single-hole faucet
• Vanity mirror including wall mount vanity light fixture
• Acrylic bathtub, as per plan
• Modern 12” x 24” imported porcelain tile flooring in all bathrooms
• Separate shower stall with tempered glass enclosed and tiled walls, as per plan
• Privacy locks on all bathroom doors
• Ceiling exhaust fans in all bathrooms
• Surface mount lighting
• Porcelain floor tiles in all bathrooms
ELECTRICAL & COMMUNICATIONS
• Individual electrical service panel in each suite
• Ceiling mount light fixtures in Foyer, Hallways, Kitchen, Bedrooms, Dining Room and Den, as per plan
• Conveniently located phone, TV, and data cable wire in all suites
• White Decora-style switches and receptacles throughout
• All enclosed showers to include a waterproof pot light as per plan
BUILDING SECURITY & SAFETY
• Surveillance cameras in Building entrances and underground parking
• Personal key fob allows effortless access to building entrances, underground parking garage and other common areas
• Fire safety system in accordance with the current Ontario Building Code for your protection
• In-suite smoke, heat and carbon monoxide detectors added for peace of mind
• In-suite sprinkler system
• Secured, well-lit underground parking area, monitored with cameras and two-way voice communication assistance from entry and selected areas of underground garage
A VISIONARY RESIDENTIAL EXPERIENCE IN THE HEART OF NIAGARA FALLS
Here, within earshot of the thundering falls, a spectacular new master planned community is taking shape.
THE BEST LOCATION IN NIAGARA!
RESIDENCES. HOTEL. RETAIL.
Here, within earshot of the thundering falls, a spectacular new master planned community is taking shape.
Comprised of stellar condominium residences, a boutique hotel and street level retail, The Stanley District is bringing a new level of luxury and panache to Niagara’s evolving landscape. Close to all the cultural offerings and amenities of this vibrant area, The Stanley District is securely entrenched within one of the city’s most desirable communities.
Facts and Amenities:
- Amenities
- Yoga Area
- Bar Lounge
- Health & Fitness Club
- Swimming Pool
- Parking Available
- Fireplace
- Rooftop Terrace
- Mail Area
- Concierge
- Lounge
- Billiard Table
- Party Room
- Parcel Room
- Lobby
- Games Room
- Private Dining Area
- Storage Lockers
Source: The Stanley District
Builder's Website: https://lapueinternational.com/
Floor Plans
| Unit Type | Description | Floor Plans |
|---|---|---|
| 1 Bedroom + Den Units | With home office space | |
| 2 Bedroom Units | Perfect for families | |
| 2 Bedroom + Den Units | Extra flex space | |
| 3 Bedroom Units | Spacious layout |
Amenities
Project Location
Note: The exact location of the project may vary from the address shown here
Walk Score

Priority List
Be the first one to know
By registering, you will be added to our database and may be contacted by a licensed real estate agent.

Why wait in Line?
Get The Stanley District Tower Latest Info
The Stanley District Tower is one of the condo homes in Niagara by La Pue International
Browse our curated guides for buyers
Similar New Construction Homes in Niagara
- 3846 Portage Road, Niagara Falls, ON
- Developed by Hawk Development and NIACON
- Type: Townhome
- Occupancy: FALL 2025
From low $399.9k
- 3770 Montrose Rd, Niagara Falls, ON
- Developed by Treasure Hill Homes
- Type: Townhome
- Occupancy: TBD
From low $599.9k
- 2797 Red Maple Avenue, Lincoln, ON
- Developed by Phelps Homes
- Type: Detached
- Occupancy: TBD
From low $1.1M
- 3245 North Service Road, Lincoln, ON
- Developed by Silvergate Homes
- Type: Detached
- Occupancy: TBD
Pricing not available
Notify Me of New Projects
Send me information about new projects that are launching or selling
Join Condomonk community of 500,000+ Buyers & Investors today!
