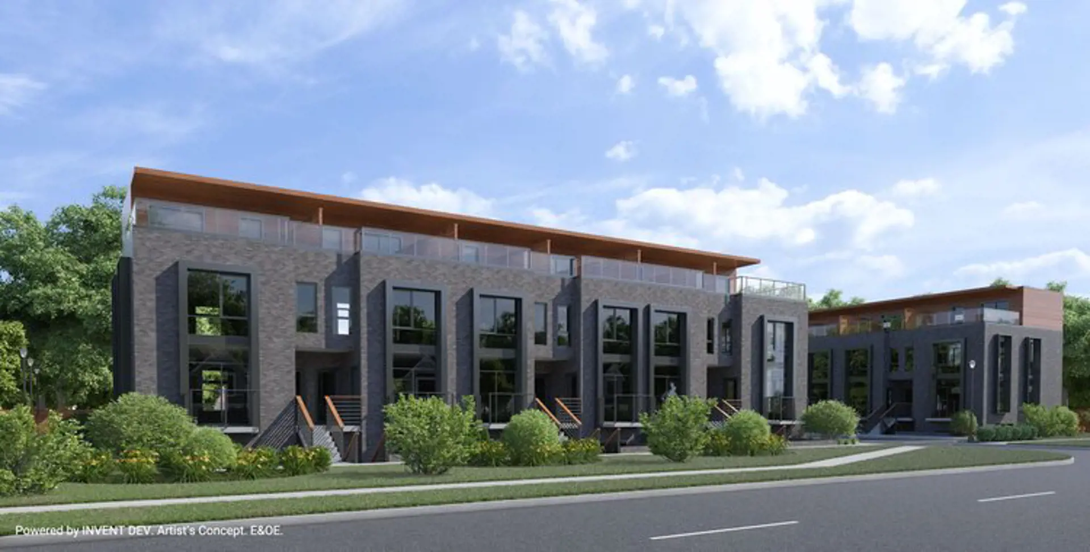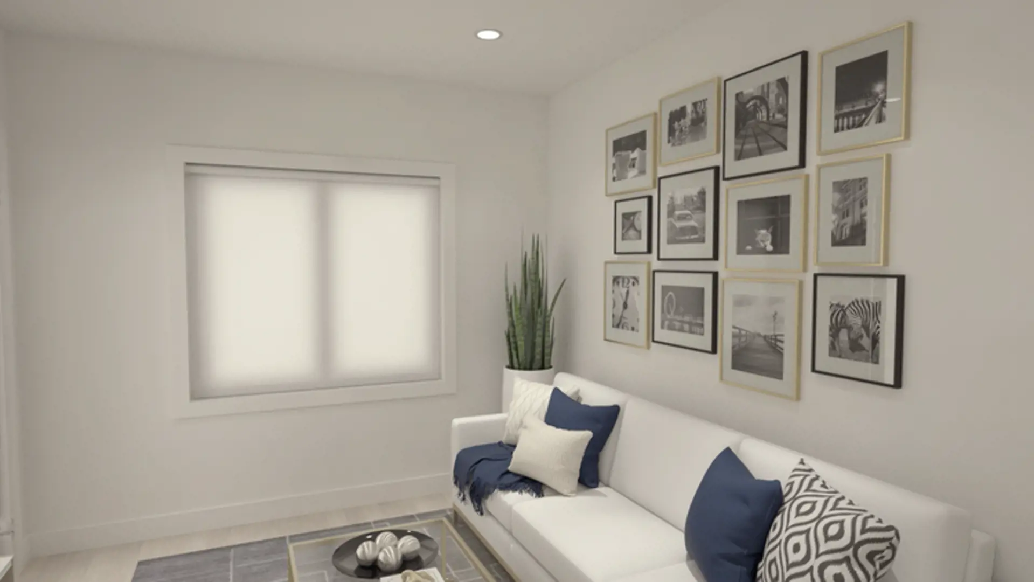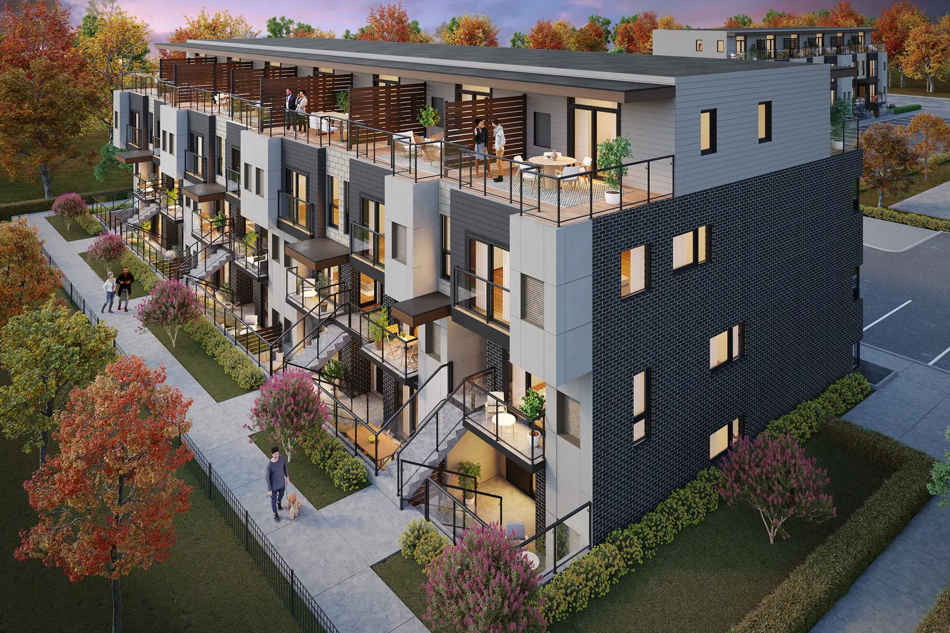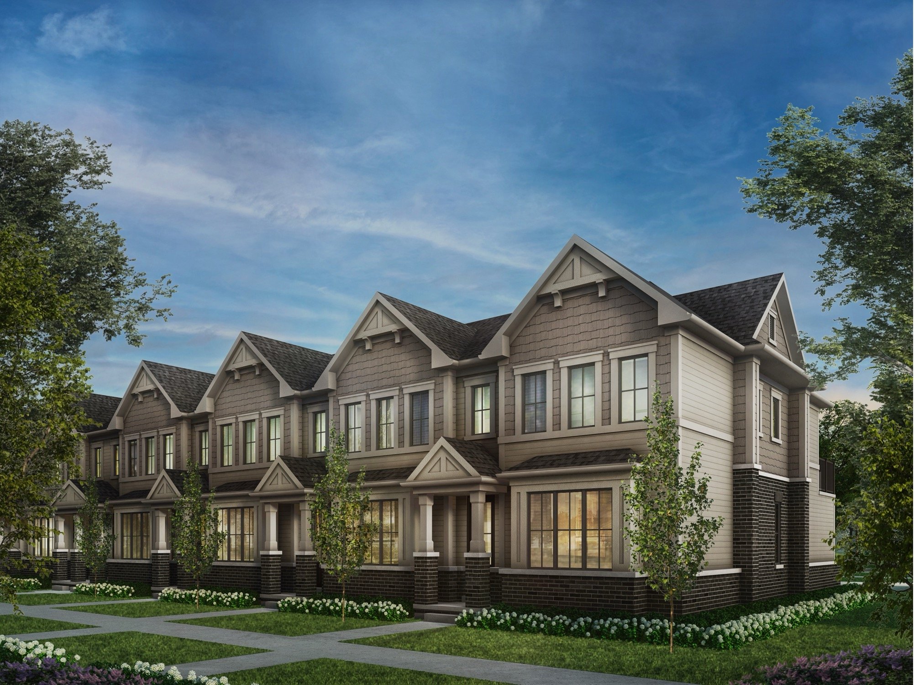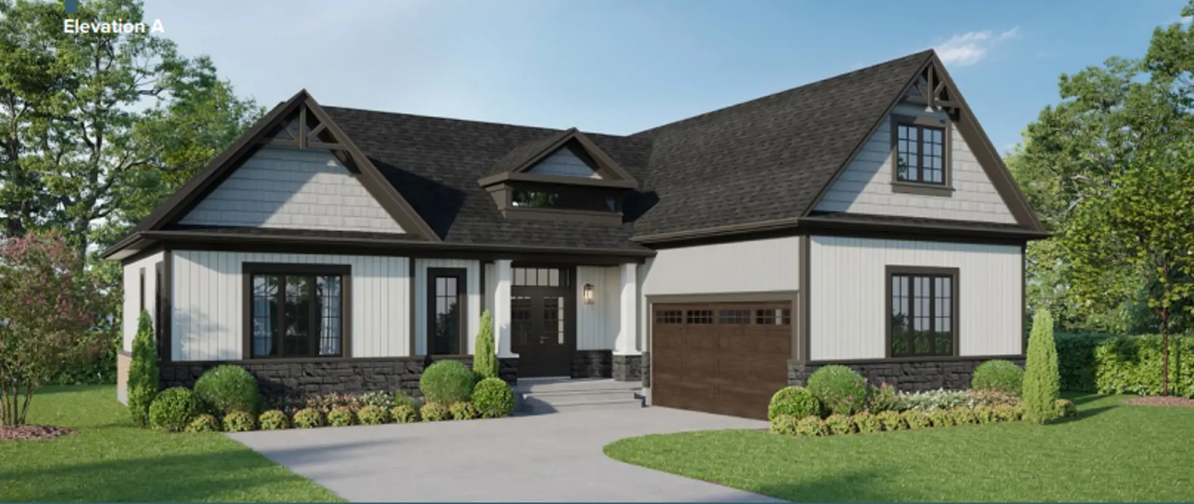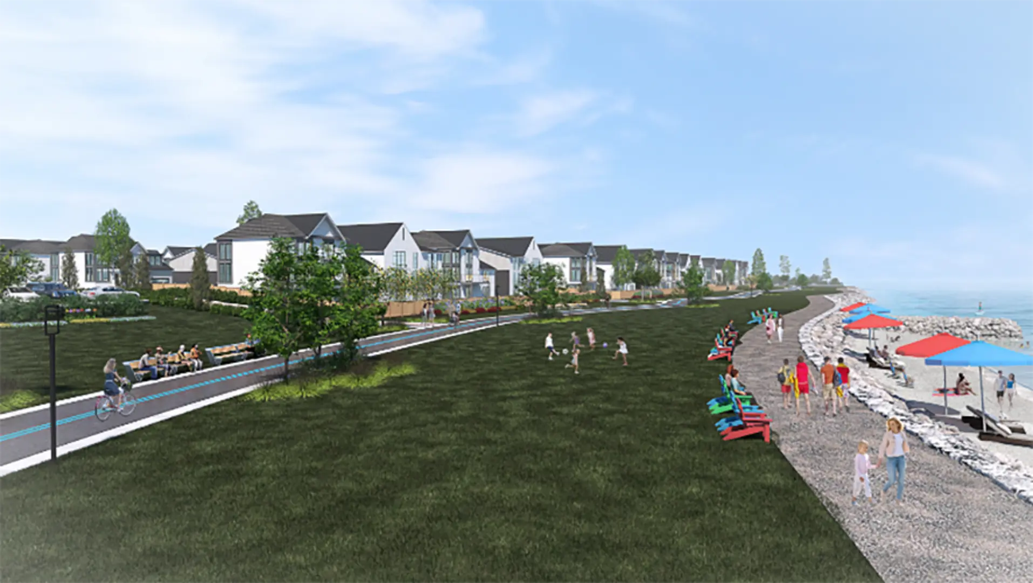The Niagara - Phase 3
Starting From Low $389.9k
- Developer:M5V Developments
- City:Niagara
- Address:The Niagara Community | 5946 McLeod Road, Niagara Falls, ON
- Type:Townhome
- Status:Selling
- Occupancy:Est. Compl. Winter/Spring 2025
About The Niagara - Phase 3
The Niagara - Phase 3, developed by M5V Developments, offers a promising opportunity in the vibrant Niagara Falls community. As part of the ongoing development of the area, these townhouses present an affordable alternative to the rapidly escalating Greater Toronto Area (GTA) market.
With units ranging from 427 to 487 square feet, The Niagara - Phase 3 provides compact yet functional living spaces designed to meet the needs of modern homeowners. Despite their smaller footprint, these townhouses offer comfortable living arrangements in a desirable location.
Niagara Falls, known for its natural beauty and tourist attractions, is increasingly becoming a sought-after destination for both residents and investors. The allure of the falls, combined with the region's growing economy and development initiatives, makes it an attractive option for those seeking more affordable housing options compared to the GTA.
Whether you're looking for a primary residence or an investment property, The Niagara - Phase 3 presents an opportunity to own a piece of this dynamic and evolving community without the steep prices typically associated with the GTA market.
Amenities
- Green Space
- Easy access to the major highways
- Nearby Parks
- Schools
- Restaurants
- Shopping and many more
Features and finishes
MODERN EXTERIORS
Contemporary elevation with textured masonry coursing
Architecturally-designed landscaping
Exterior front door entry package in satin nickel, door chime, grip set, and deadbolt
Sliding door to private balcony and palatial private terrace
IMPRESSIVE INTERIORS
Nine foot, smooth ceilings
Expansive windows
Private balcony/terrace
4” square profile baseboard
Wide-planked designer selected laminate flooring
Elegant Carrera porcelain tile flooring
UPPER ECHELON KITCHENS
Inspirational kitchen cabinetry in a selection of colours
Stone countertops
Undermount sinks
Under cabinet lighting
Gooseneck faucets with extension function
Stainless steel appliance package
CONTEMPORARY BATHROOMS
Modern-designed clean cabinetry
12 X 24” porcelain tiles
Stone countertops
Undermount sinks
Frameless glass shower enclosures
Polished chrome shower accessories
BEAUTIFUL BEDROOMS
Smooth ceilings, painted white throughout
Wide-planked designer selected laminate flooring
Shelving in all closets
Sliding door to private balcony, where applicable
TERRACE SUITES
BBQ gas line connection
Contemporary terrace tile flooring
Floor Plans
| Unit Type | Description | Floor Plans |
|---|---|---|
| 1 Bedroom + Den Units | With home office space | |
| 2 Bedroom Units | Perfect for families | |
| 2 Bedroom + Den Units | Extra flex space | |
| 3 Bedroom Units | Spacious layout |
Amenities
Project Location
Note: The exact location of the project may vary from the address shown here
Walk Score

Priority List
Be the first one to know
By registering, you will be added to our database and may be contacted by a licensed real estate agent.

Why wait in Line?
Get The Niagara - Phase 3 Latest Info
The Niagara - Phase 3 is one of the townhome homes in Niagara by M5V Developments
Browse our curated guides for buyers
Similar New Construction Homes in Niagara
- 3846 Portage Road, Niagara Falls, ON
- Developed by Hawk Development and NIACON
- Type: Townhome
- Occupancy: FALL 2025
From low $399.9k
- 3770 Montrose Rd, Niagara Falls, ON
- Developed by Treasure Hill Homes
- Type: Townhome
- Occupancy: TBD
From low $599.9k
- 2797 Red Maple Avenue, Lincoln, ON
- Developed by Phelps Homes
- Type: Detached
- Occupancy: TBD
From low $1.1M
- 3245 North Service Road, Lincoln, ON
- Developed by Silvergate Homes
- Type: Detached
- Occupancy: TBD
Pricing not available
Notify Me of New Projects
Send me information about new projects that are launching or selling
Join Condomonk community of 500,000+ Buyers & Investors today!
