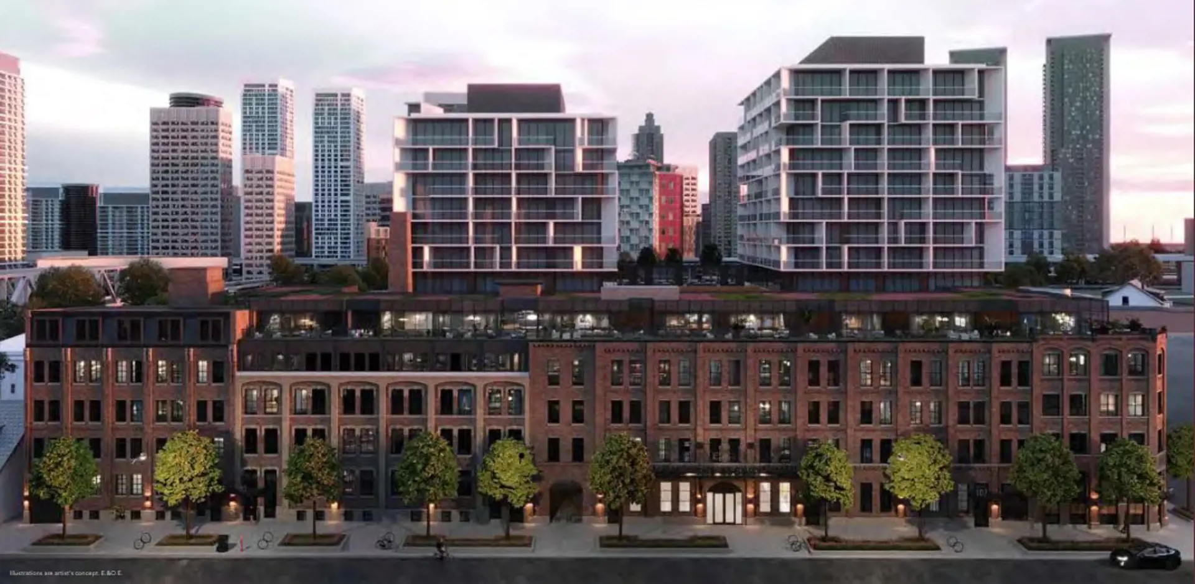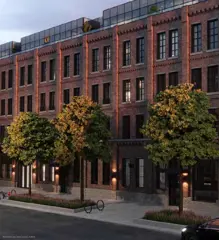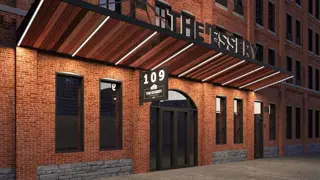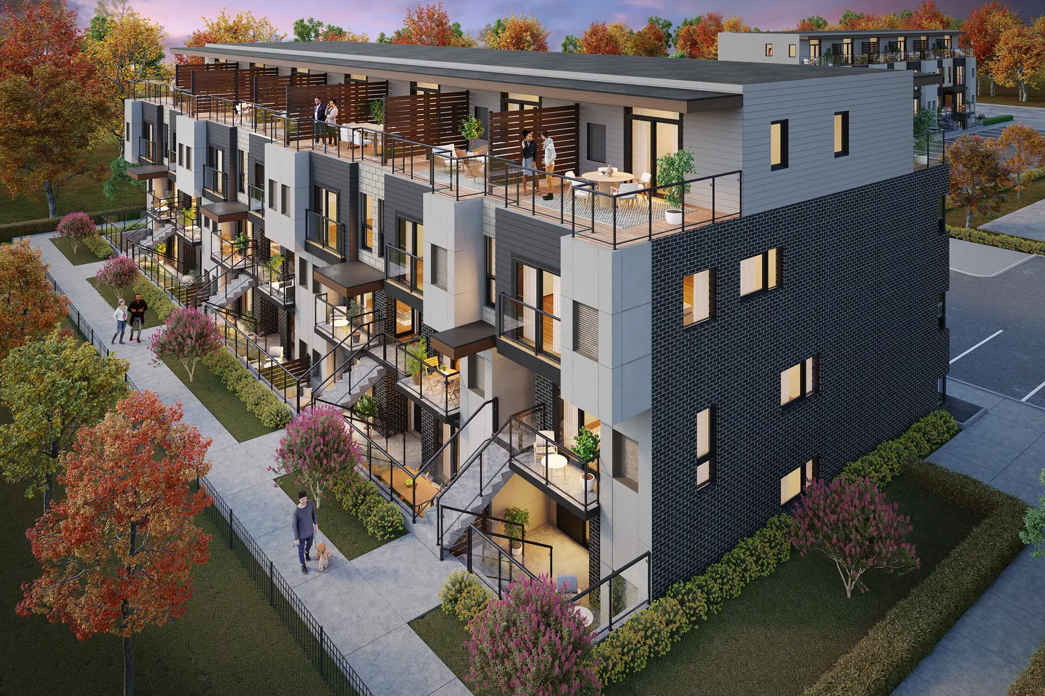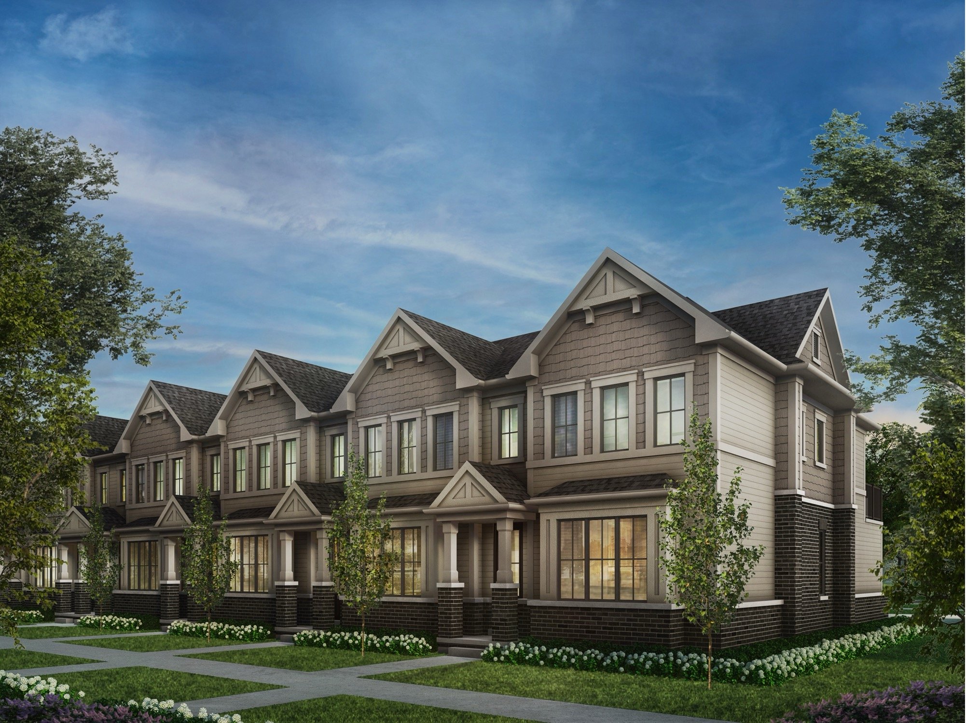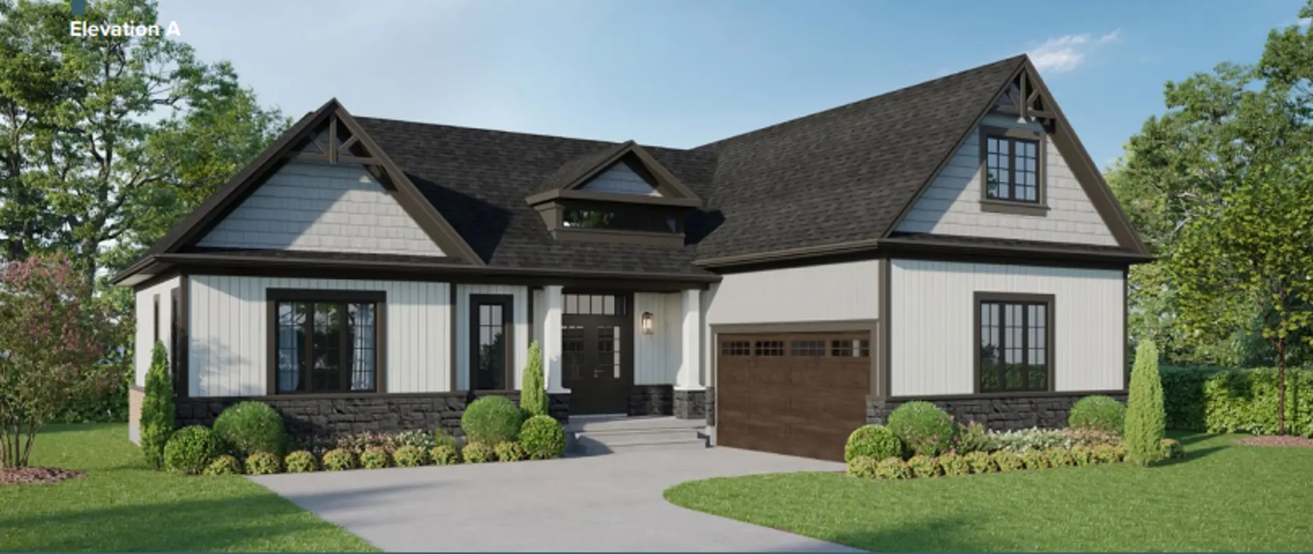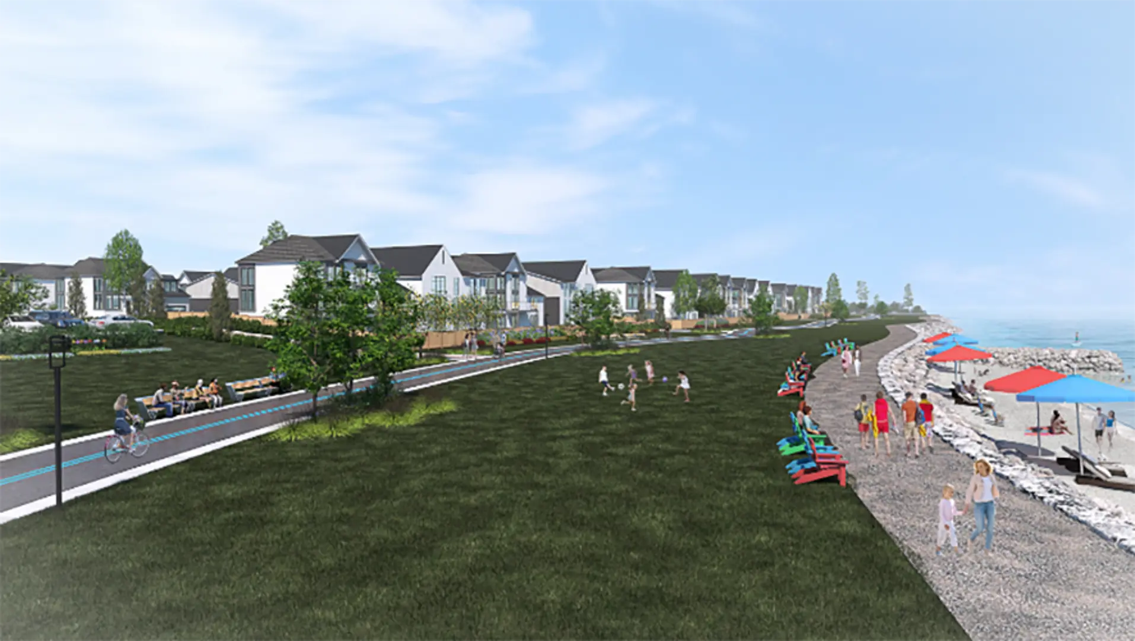The Essery
Starting From Low $1.12M
- Developer:Aspen Ridge Homes
- City:Toronto
- Address:109 Niagara Street, Toronto, ON
- Type:Condo
- Status:Selling
- Occupancy:Est. Compl. Feb 2025
About The Essery
Introducing The Essery, a new condo community by Aspen Ridge Homes currently under construction at 109 Niagara Street, Toronto. Scheduled for completion in 2025, The Essery offers a total of 51 units with sizes ranging from 741 to 2101 square feet.
PAST:
Rooted in history and infused with new architectural elements, The Essery represents a bright new Aspen Ridge Community. William Essery, of The Essery Manufacturing Company, played a significant role in developing the area from 89-109 Niagara between 1885-1888.
PRESENT:
Located in the vibrant West End, The Essery places you just steps away from the most intriguing and fascinating downtown destinations. This is where the city converges to work, play, and find inspiration.
FUTURE:
The historical significance of the building provided a strong foundation and material language for informing the modern design of The Essery. Preserving the original structure facilitated the creation of a courtyard that harmoniously connects the old with the new, ensuring a seamless transition into the future of urban living.
Amenities
- Outdoor Terraces
- Gym
- Courtyard
- Lobby
- Pet Friendly
- Fitness Centre
Check out more pre construction homes in Niagara here.
More projects by Aspen Ridge Homes:
- The Essery in Niagara, currently Selling
- WEST Condos in Niagara, Upcoming
- Upper Caledon East in Caledon, Selling
- Bondhead in Bradford, Selling
Floor Plans
| Unit Type | Description | Floor Plans |
|---|---|---|
| 1 Bedroom + Den Units | With home office space | |
| 2 Bedroom Units | Perfect for families | |
| 2 Bedroom + Den Units | Extra flex space | |
| 3 Bedroom Units | Spacious layout |
Amenities
Project Location
Note: The exact location of the project may vary from the address shown here
Walk Score

Priority List
Be the first one to know
By registering, you will be added to our database and may be contacted by a licensed real estate agent.

Why wait in Line?
Get The Essery Latest Info
The Essery is one of the condo homes in Toronto by Aspen Ridge Homes
Browse our curated guides for buyers
Similar New Construction Homes in Toronto
- 3846 Portage Road, Niagara Falls, ON
- Developed by Hawk Development and NIACON
- Type: Townhome
- Occupancy: FALL 2025
From low $399.9k
- 3770 Montrose Rd, Niagara Falls, ON
- Developed by Treasure Hill Homes
- Type: Townhome
- Occupancy: TBD
From low $599.9k
- 2797 Red Maple Avenue, Lincoln, ON
- Developed by Phelps Homes
- Type: Detached
- Occupancy: TBD
From low $1.1M
- 3245 North Service Road, Lincoln, ON
- Developed by Silvergate Homes
- Type: Detached
- Occupancy: TBD
Pricing not available
Notify Me of New Projects
Send me information about new projects that are launching or selling
Join Condomonk community of 500,000+ Buyers & Investors today!
