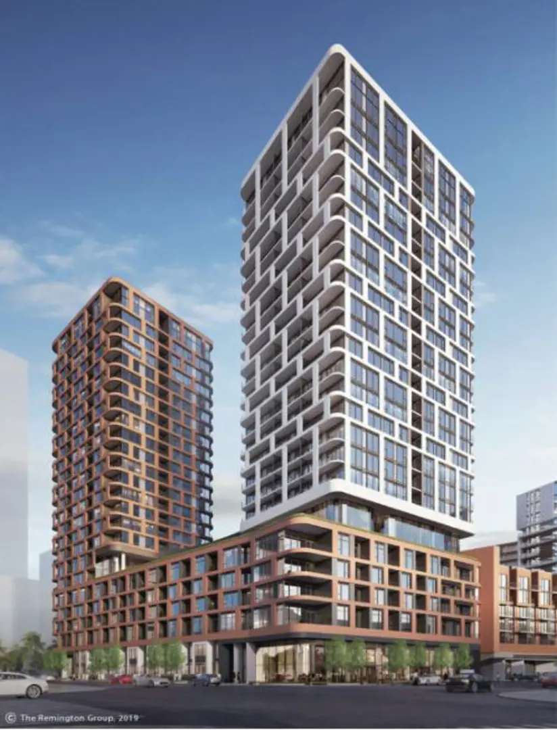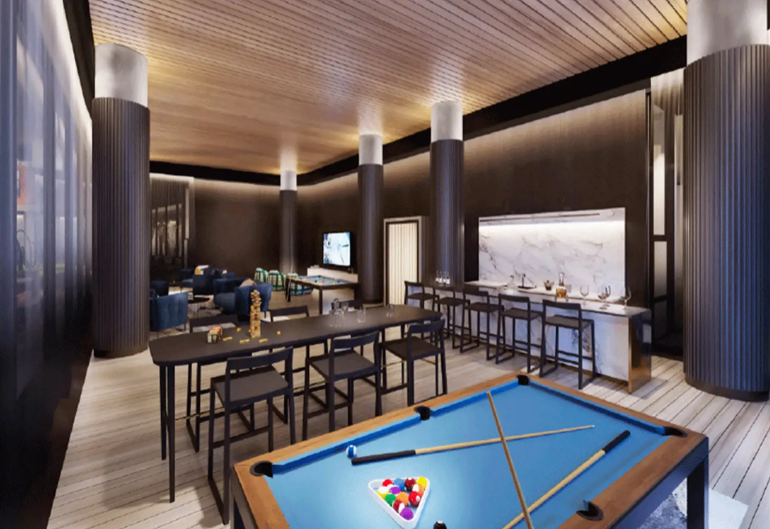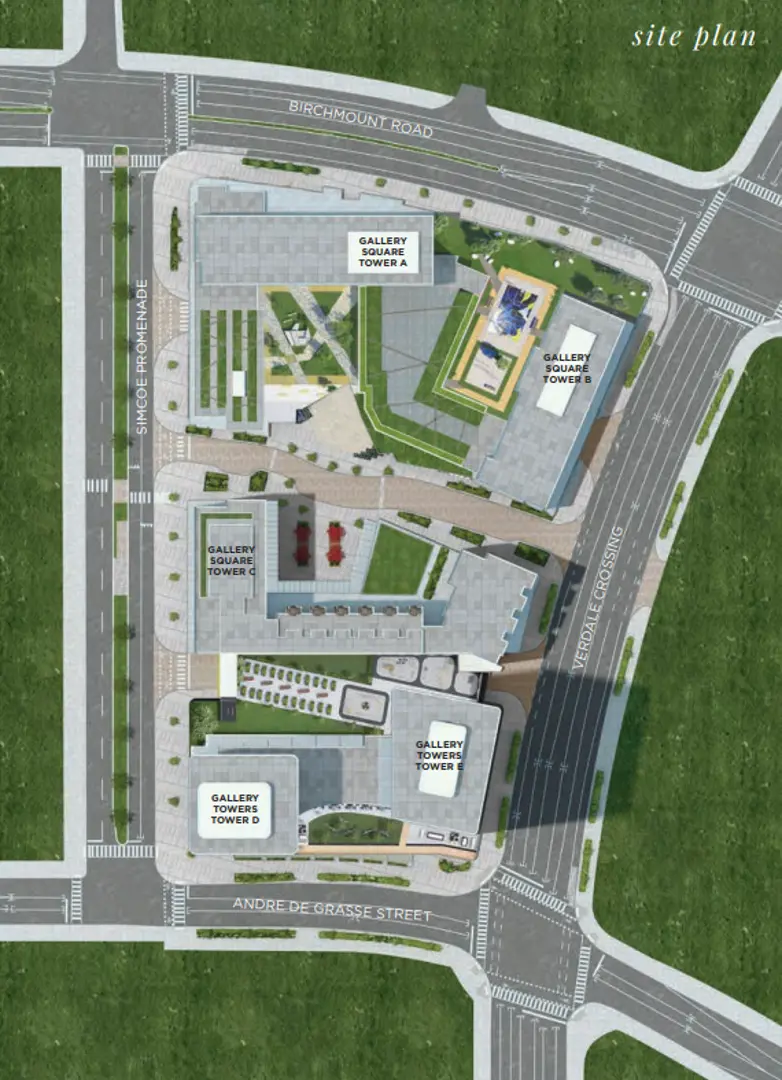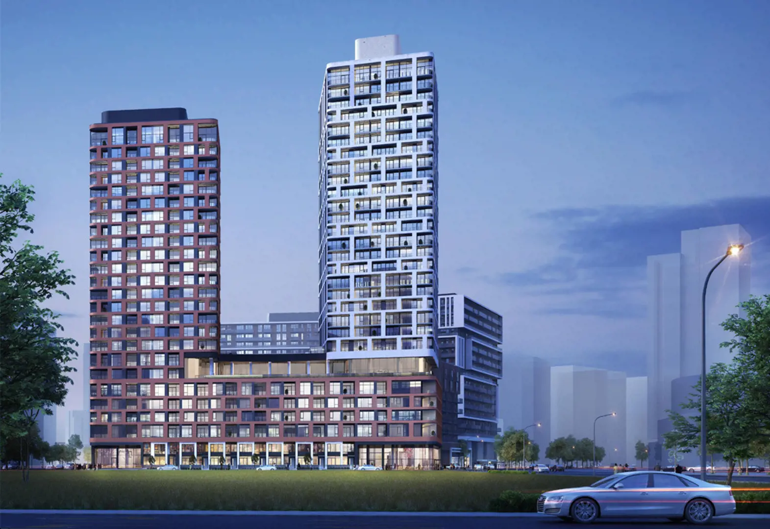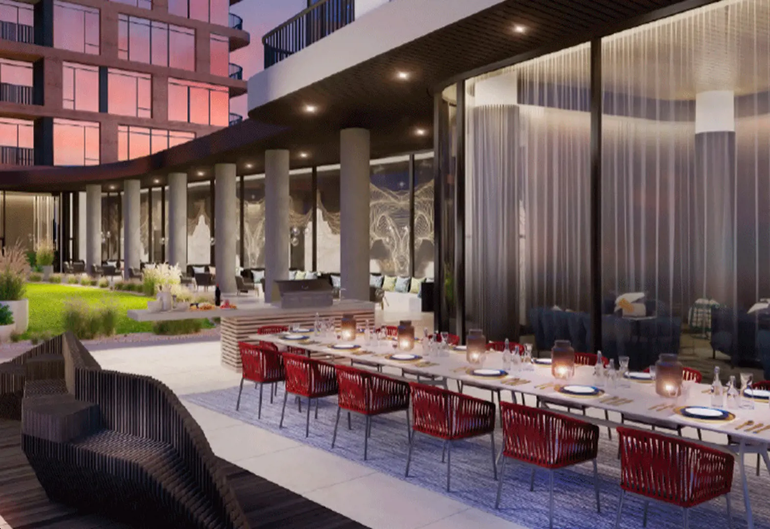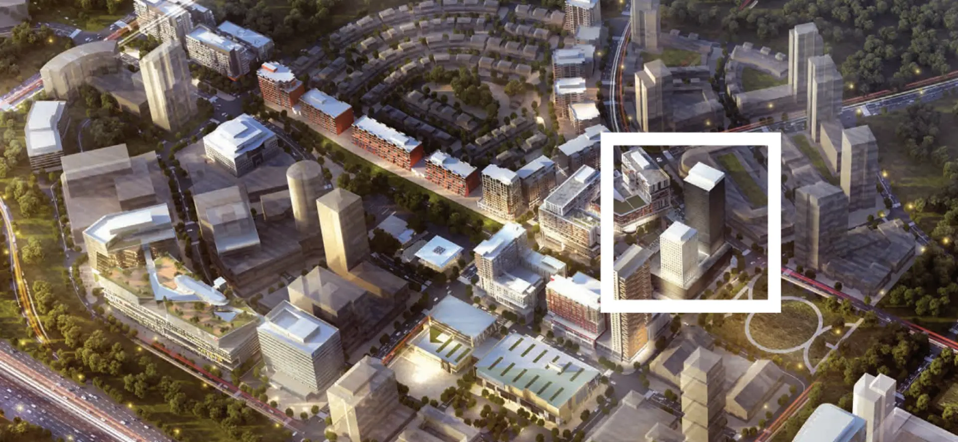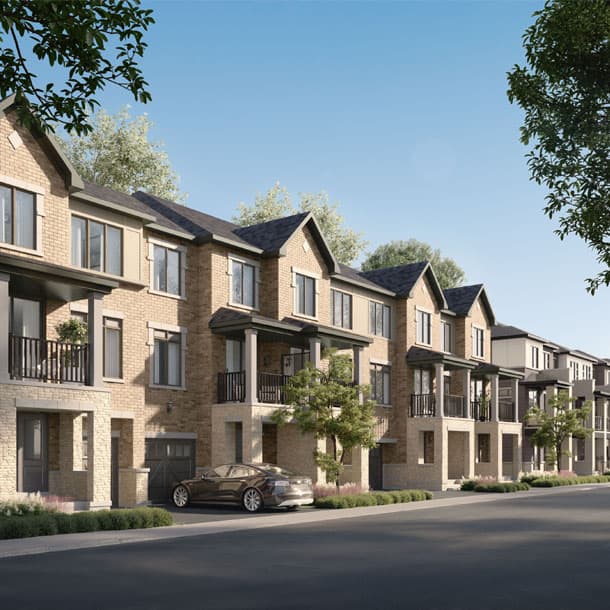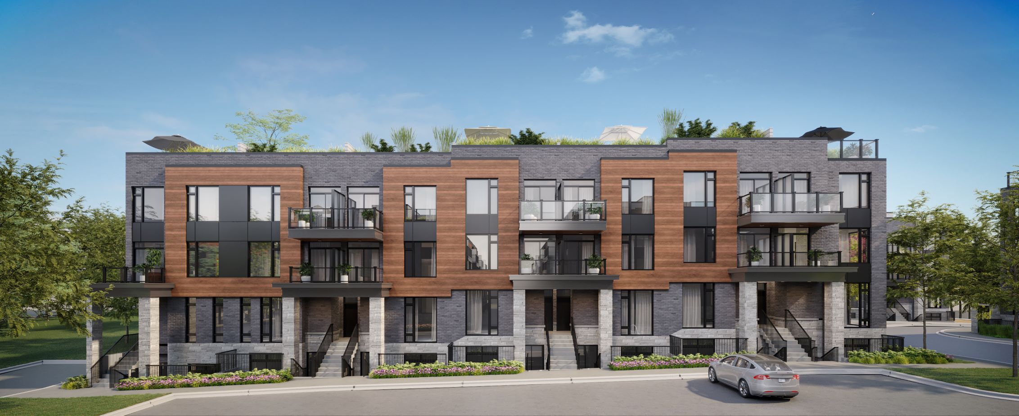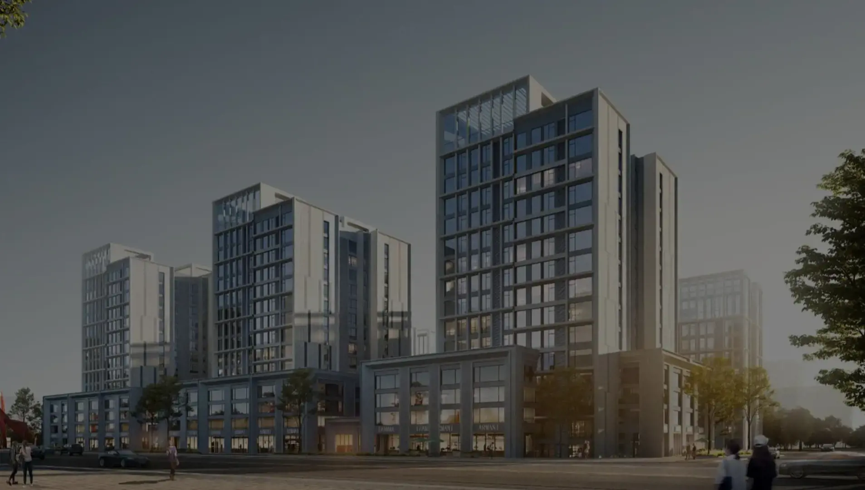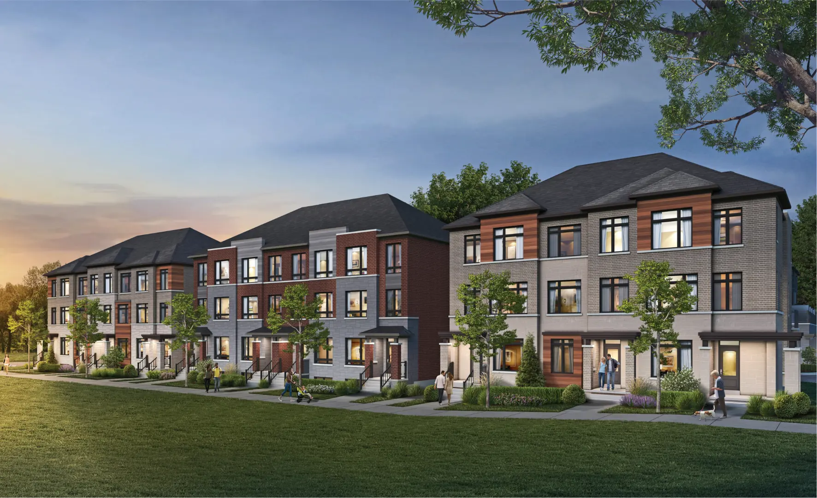Gallery Towers
Starting From Low $660.99k
- Developer:Remington Homes
- City:Markham
- Address:Andre de Grasse Street & Simcoe Promenade, Markham, ON
- Type:Condo
- Status:Selling
- Occupancy:Jan 2025
About Gallery Towers
Gallery Towers by Remington Homes is a stunning new condo and townhouse community under construction at Andre de Grasse Street & Simcoe Promenade, Markham. Slated for completion in January 2025, Gallery Towers features a total of 488 units, with sizes ranging from 518 to 1,670 square feet.
The Finer Art of Downtown Living
In Downtown Markham, art and urban living blend seamlessly, offering a unique lifestyle where inspiration, imagination, and innovation are part of daily life. Gallery Towers stands as the latest crown jewel by The Remington Group, offering a sophisticated residence in a vibrant, artistic neighborhood. Each suite design showcases exceptional craftsmanship with open-concept layouts, floor-to-ceiling windows, spacious living areas, gourmet kitchens, and master bedroom suites filled with natural light.
Explore our Markham townhomes, Markham condos and Markham detached homes to find your dream home today!
Key Features and Amenities
- Prime Location: Situated in the heart of Downtown Markham, Gallery Towers provides easy access to top shopping, dining, and entertainment options, making it a central hub for vibrant city life.
- Elegant Suite Designs: Each unit boasts open-concept floor plans, natural light-filled spaces with floor-to-ceiling windows, generously sized bedrooms, and modern kitchens.
- Artistic Surroundings: Experience the unique integration of art installations and sleek architecture that enriches daily life and adds a sense of refinement to the community.
- Luxury Amenities: Residents can enjoy a range of luxurious amenities, including a fitness center, rooftop lounge, entertainment rooms, and concierge services.
Don’t miss your opportunity to own a piece of Markham real estate. Register today!
Deposit Structure
- $5,000 on Signing
- Balance of 2.5% in 60 days
- 2.5% on February 28, 2025
- 5% on Occupancy
Why Choose Gallery Towers?
Living in Gallery Towers means embracing luxury, modern amenities, and the finest urban experience. Positioned in the heart of Downtown Markham, it offers access to cultural art installations, contemporary architecture, and essential conveniences. Perfect for individuals seeking a balance between urban excitement and comfort.
Register Now for VIP Access
Get exclusive updates on floor plans, pricing, and availability. Register now to secure your spot in this premium community.
About Downtown Markham – The Community Where Gallery Towers is Located
Downtown Markham is a hub of urban culture, featuring a blend of art, shopping, and dining. Surrounded by parks, trails, and top-tier schools, this vibrant area also provides access to the GTA's major highways and transit networks. Perfect for new homeowners, Downtown Markham is an ideal location for new homes in Markham, pre-construction homes in Markham, and new condos in Markham.
Check out more pre construction homes in Markham here.
Explore more pre-construction homes in other cities:
Floor Plans
| Unit Type | Description | Floor Plans |
|---|---|---|
| 1 Bedroom + Den Units | With home office space | |
| 2 Bedroom Units | Perfect for families | |
| 2 Bedroom + Den Units | Extra flex space | |
| 3 Bedroom Units | Spacious layout |
Amenities
Project Location
Note: The exact location of the project may vary from the address shown here
Walk Score

Priority List
Be the first one to know
By registering, you will be added to our database and may be contacted by a licensed real estate agent.

Why wait in Line?
Get Gallery Towers Latest Info
Gallery Towers is one of the condo homes in Markham by Remington Homes
Browse our curated guides for buyers
Similar New Construction Homes in Markham
- 17 Anna Russell Way, Markham, ON, Canada
- Developed by Minto Communities
- Type: Townhome
- Occupancy: TBA
From low $1.52M
- 7200 Markham Road, Markham, ON
- Developed by JD Development Group
- Type: Townhome
- Occupancy: TBD
Pricing not available
- Kennedy Road & Major Mackenzie Drive East, Markham, ON
- Developed by LeBANC Development
- Type: Condo
- Occupancy: TBD
Pricing not available
- Rustle Woods Avenue & Cornell Rouge Boulevard, Markham, ON
- Developed by State Building Group and Forest Hill Homes
- Type: Townhome
- Occupancy: Jan 2025
From low $1.28M
Notify Me of New Projects
Send me information about new projects that are launching or selling
Join Condomonk community of 500,000+ Buyers & Investors today!
