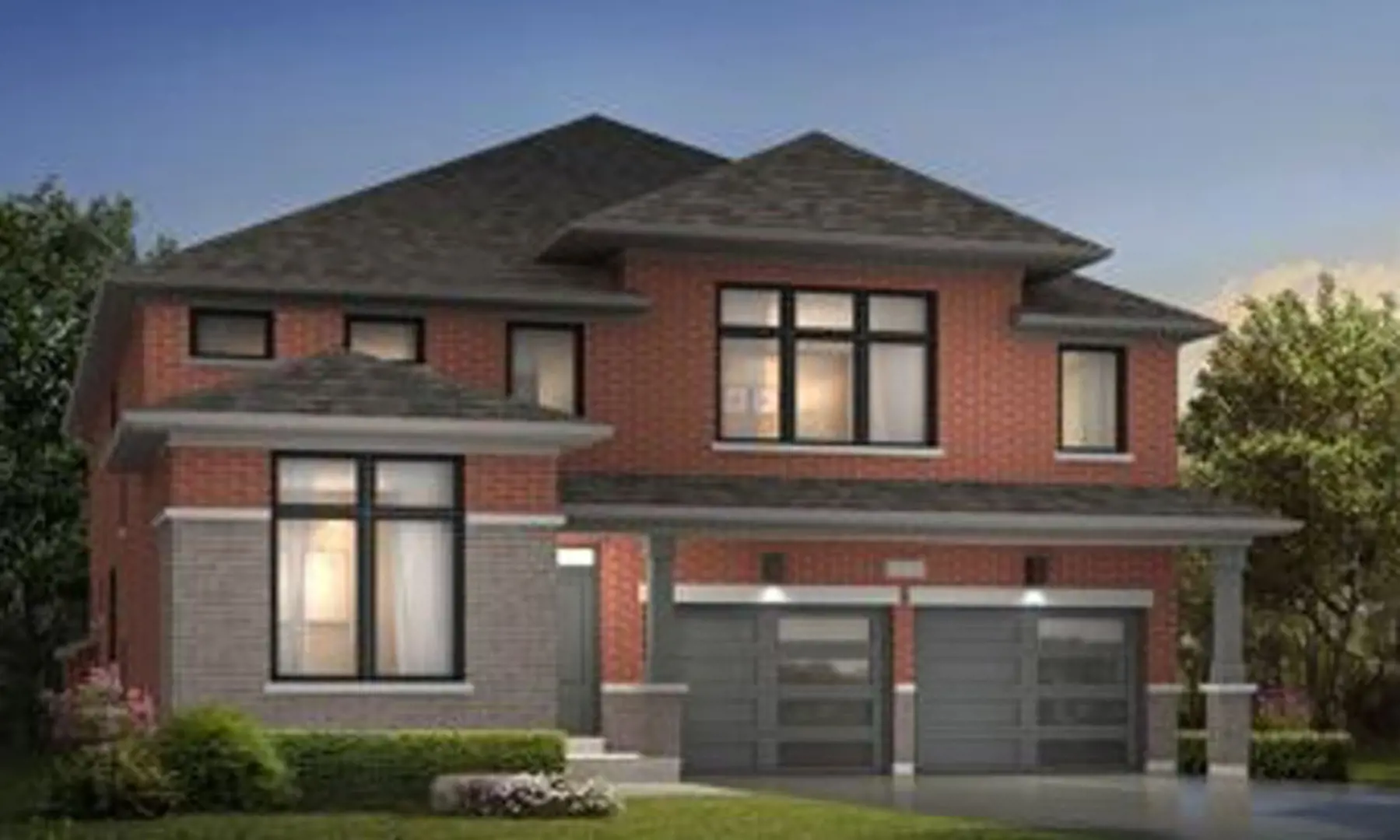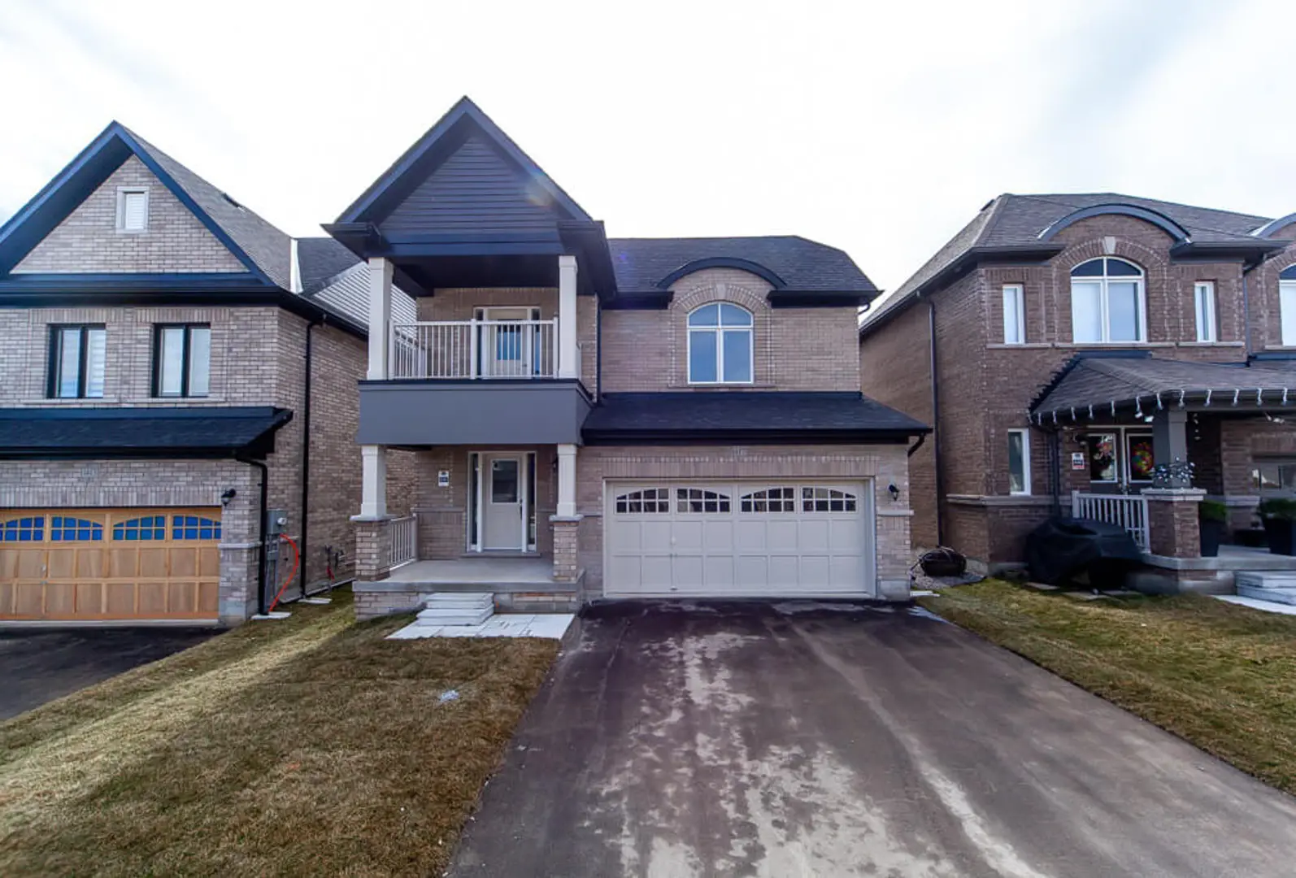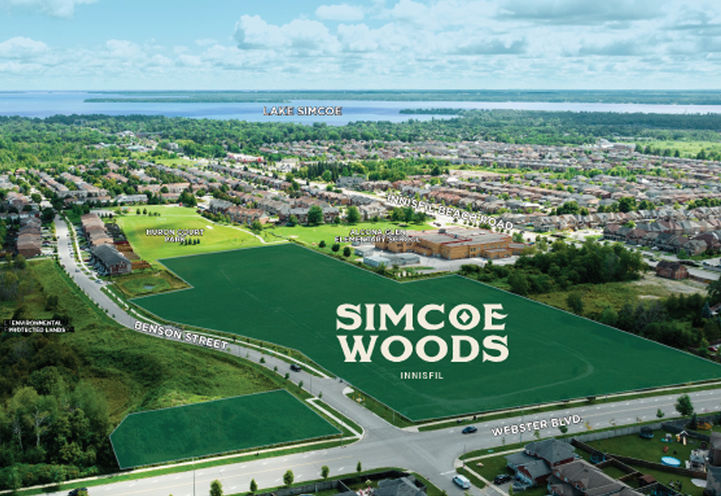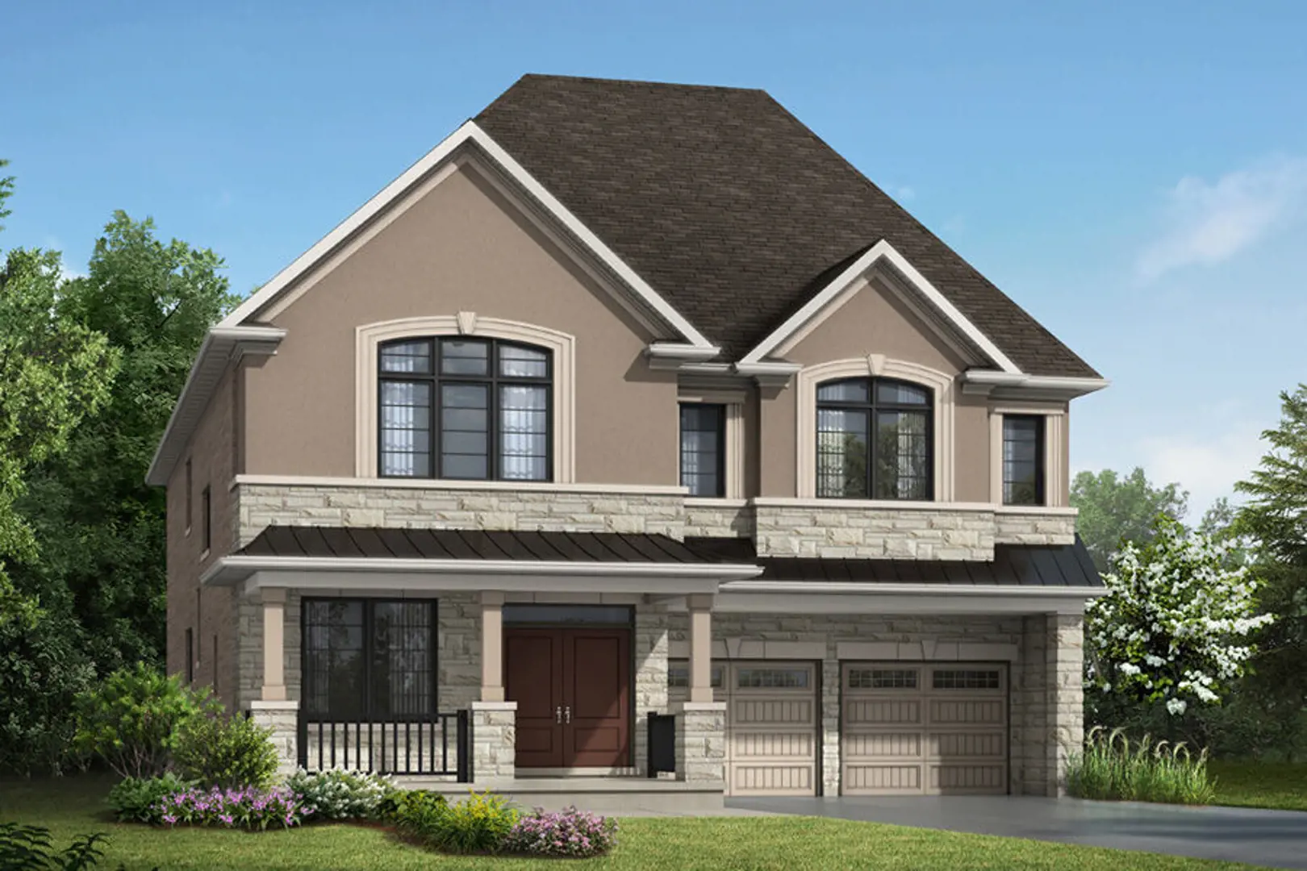Harbourview
Starting From Low $679.99k
- Developer:Ballymore Homes
- City:Innisfil
- Address:Davis Loop, Innisfil, ON
- Type:Townhome
- Status:Upcoming
- Occupancy:TBD
About Harbourview
Nestled just 10 minutes south of Barrie and an hour north of Toronto, Harbourview Innisfil offers residents the tranquility of small-town living with easy access to urban amenities. The community is surrounded by lush greenery, scenic parks, and the serene waters of Lake Simcoe, providing ample opportunities for outdoor recreation such as boating, fishing, and hiking.
Families will appreciate the proximity to reputable schools, community centers, and healthcare facilities. The area is also home to various shopping and dining options, ensuring convenience for daily needs.
Project Highlights
-
Developer: Ballymore Homes
-
Location: Davis Loop, Innisfil, ON
-
Home Types: Back-to-back and 3-storey townhomes, as well as 40’, 50’, and 60’ detached homes
-
Unit Sizes: Approximately 2,200 to 4,018 sq. ft.
-
Bedrooms: 3 to 4-bedroom layouts
-
Starting Prices: From the $679,990
-
Occupancy: Expected in 2027
Features and Finishes:
Quality Construction
-
Architecturally controlled streetscapes
-
Brick, stone, and contemporary cladding
-
Porches with poured concrete (where applicable)
-
2"x6" exterior wall construction
-
Fiberglass roof shingles
-
Engineered floor joists
-
Casement & sliding windows with screens
Energy Efficiency
-
HRV system & foam insulation
-
Caulking for drafts
-
High-efficiency furnace & programmable thermostat
-
High-performance Low E argon windows
-
Energy-efficient hot water systems
Exterior Details
-
Aluminum soffits, fascia, and rainware
-
Sectional garage doors (some with windows)
-
Insulated front entry door with sidelight
-
Precast steps, paved driveways
-
Brick and siding mix with color schemes
Interior Finishes
-
9' ceilings (main floor), cathedral/vaulted in select areas
-
Oak staircase with metal pickets (main floor)
-
Ceramic tiles in foyer, laundry, bathrooms
-
Hardwood on main floor (except tiled areas)
-
Stipple ceilings with border in living areas
-
Wood trimmed archways (main floor)
Gourmet Kitchen
-
Quartz countertops (Level 1-2cm)
-
Quality kitchen cabinets from vendor’s choice
-
Double undermount sink with single-lever faucet
-
Pantry & breakfast bar (as per plan)
Luxury Bathrooms
-
Quartz countertops in ensuite
-
Ceramic tiles in bathrooms
-
Acrylic tubs, ceramic wall tiles
-
Exhaust fans & water-resistant board in showers
Electrical & Plumbing
-
200 AMP service
-
Smoke & CO2 detectors
-
One exterior outlet (front and back)
-
PEX pipes, ABS drains
-
Holiday light rough-in at porch
Rough-Ins
-
3-in-1 (CAT6, phone, cable)
-
Central vacuum, dishwasher, security system
-
Garage central vac rough-in
Don’t miss your opportunity to own a piece of Innisfil real estate. Register today!
Register Now
Don’t miss the opportunity to call Harbourview your home. Register now for updates on pricing, floor plans, and availability.
About Innisfil – The Place Where Harbourview is Located
Innisfil is a vibrant lakeside town known for its stunning natural beauty, warm community, and convenient location. With its mix of waterside amenities and small-town charm, Innisfil is an ideal location for families and professionals. Ideal location for new homes in Innisfil, pre-construction homes in Innisfil, and new condos in Innisfil.
Floor Plans
| Unit Type | Description | Floor Plans |
|---|---|---|
| 1 Bedroom + Den Units | With home office space | |
| 2 Bedroom Units | Perfect for families | |
| 2 Bedroom + Den Units | Extra flex space | |
| 3 Bedroom Units | Spacious layout |
Amenities
Project Location
Note: The exact location of the project may vary from the address shown here
Walk Score

Priority List
Be the first one to know
By registering, you will be added to our database and may be contacted by a licensed real estate agent.

Why wait in Line?
Get Harbourview Latest Info
Harbourview is one of the townhome homes in Innisfil by Ballymore Homes
Browse our curated guides for buyers
Similar New Construction Homes in Innisfil
- Davis Loop, Innisfil, ON
- Developed by Ballymore Homes
- Type: Townhome
- Occupancy: TBD
From low $679.99k
- 20th Sideroad & Lormel Gate Avenue, Innisfil, ON
- Developed by Lormel Homes
- Type: Detached
- Occupancy: TBD
From low $1.02M
- Innisfil Beach Road & Webster Boulevard, Innisfil, ON
- Developed by Rosehaven Homes
- Type: Townhome
- Occupancy: TBA
From low $800k
- 3185 Ireton Street, Innisfil, ON
- Developed by Mattamy Homes Canada
- Type: Townhome
- Occupancy: TBD
From low $469.71k
Notify Me of New Projects
Send me information about new projects that are launching or selling
Join Condomonk community of 500,000+ Buyers & Investors today!





