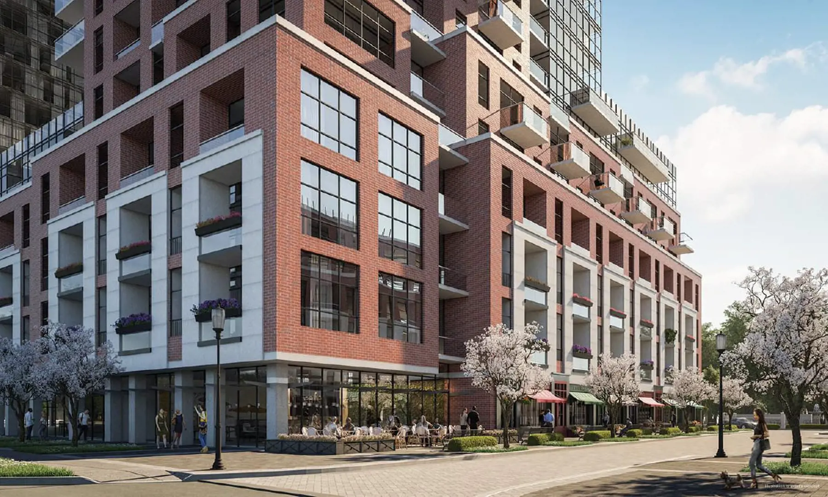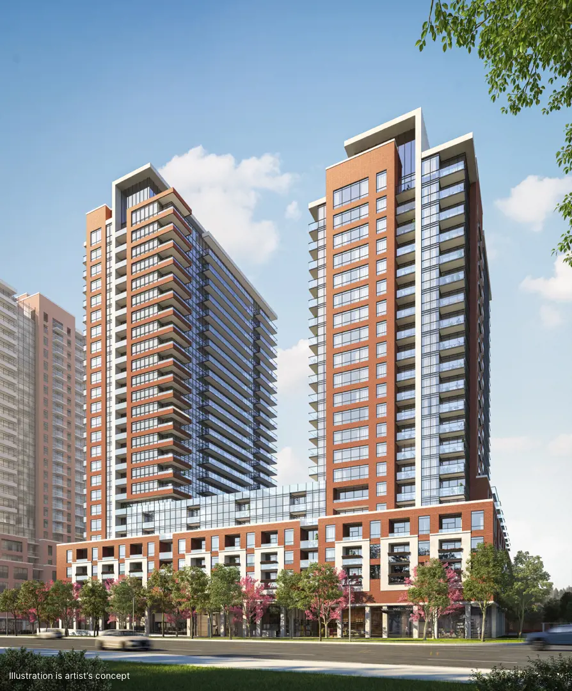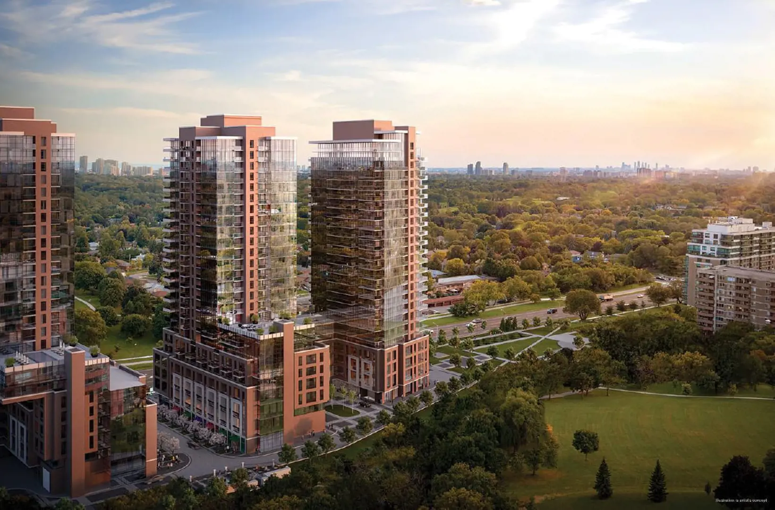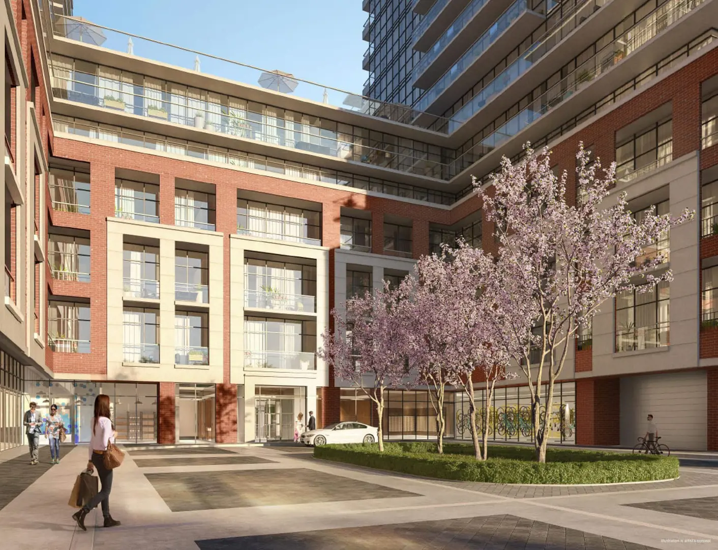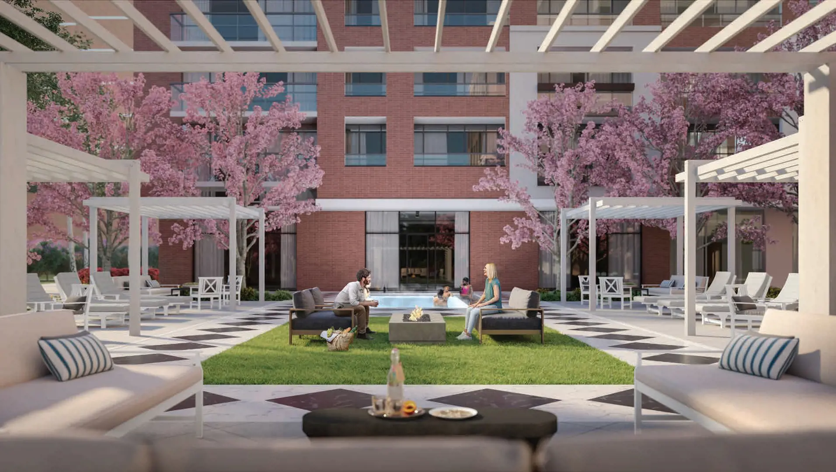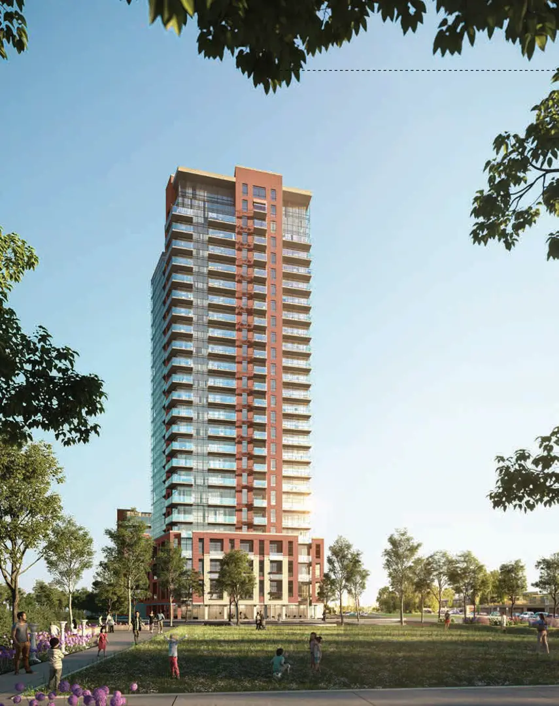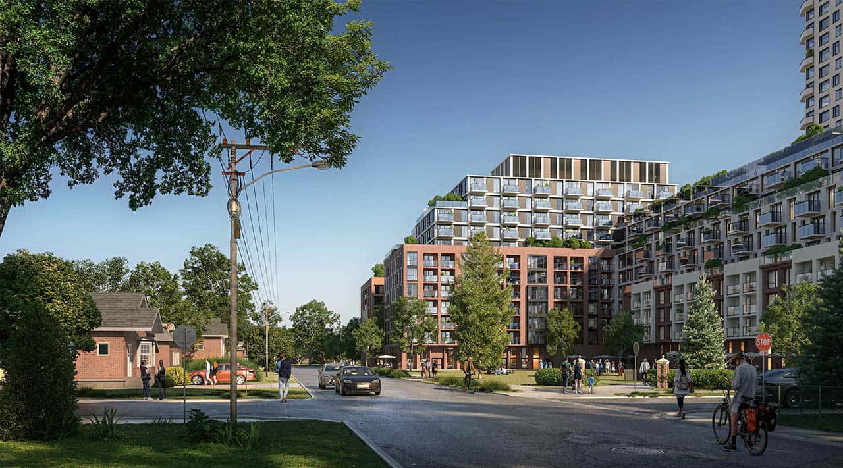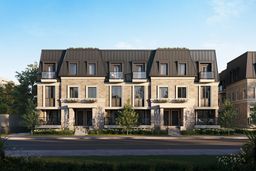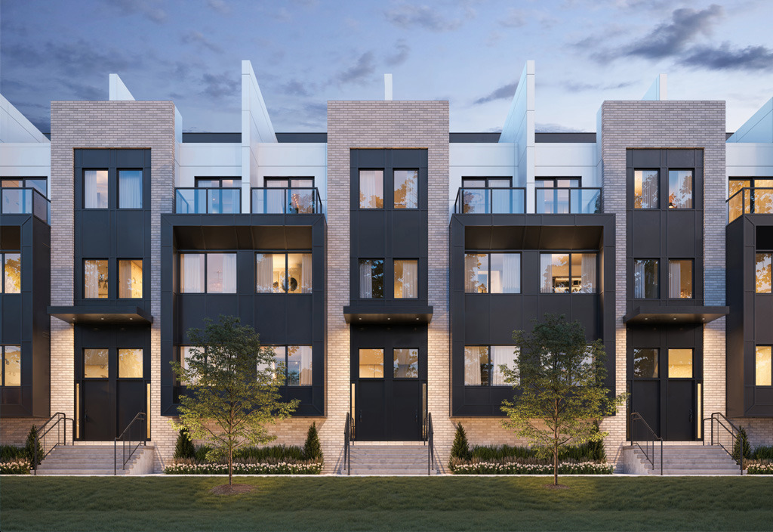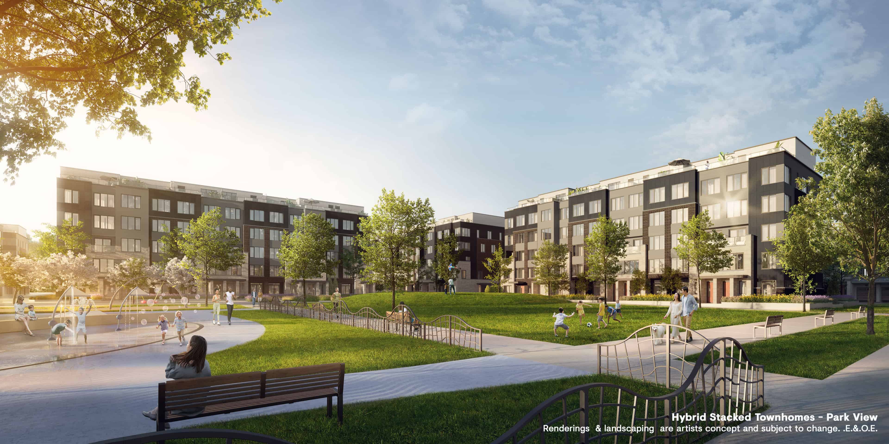Notting Hill Condominiums
Starting From Low $602.9k
- Developer:Lanterra Developments
- City:Etobicoke
- Address:4000 Eglinton Avenue West, Toronto, ON
- Type:Condo
- Status:Selling
- Occupancy:Est. Compl. Fall/Winter 2028
About Notting Hill Condominiums
Notting Hill Condominiums, nestled in the vibrant heart of Toronto at 4000 Eglinton Avenue West, promises a unique and cosmopolitan living experience. Developed by Lanterra Developments, this community embodies charm and sophistication, offering a desirable lifestyle that echoes the iconic essence of its namesake neighborhood in Central London.
With an anticipated completion in 2028, Notting Hill Condominiums boasts 1,275 thoughtfully designed units, ranging from 321 to 1,243 square feet, catering to various preferences and needs. From cozy studios to spacious residences, there's a home suited for every discerning taste.
Drawing inspiration from the renowned Portobello Road, Notting Hill Condominiums promises a vibrant tapestry of culture and upscale living. Here, residents will indulge in a rich tapestry of experiences, from exploring eclectic shops to savoring culinary delights from around the world.
But Notting Hill is more than just a place to reside—it's a lifestyle. It's about elevating spirits, expanding horizons, and embracing a healthy way of life. With amenities that cater to both body and mind, residents are invited to stretch their limits, breathe in the beauty of their surroundings, and immerse themselves in a community that exudes sophistication and charm.
Deposit Structure
- $5,000 with the offer
- Balance to 5% in 30 days
- 5% in 90 days
- 5% in 180 days
- 5% in 270 days
- 2% on occupancy
Amenities:
- Outdoor Pool
- Yoga Studio
- Men's and Women's Changing Rooms
- Outdoor Lounge Areas
- Indoor Lounge Areas
- Children's Play Area
- Lobby
- Private Dining Room
- Parking Available
- Board Room
- Outdoor BBQ Areas
- Hot Tub
- Outdoor Fire Pit
- Outdoor Courtyard
- Bicycle Storage
- Dry Sauna
- Pet Spa
- Indoor Pool
- Concierge
- Mail Room
- Fitness Room
- Lockers Available
- Party Rooms
- Workspace WiFi Lounge
Features and finishes
Suite Finishes
Approximately 8’6”high ceilings in all main living areas**** (9’ on top ten floors)
Smooth and painted ceilings in bathrooms, laundry room, dropped ceilings, bulkheads and in select kitchen areas. Textured ceilings in all other rooms Exterior glass sliding doors***
Solid core entry door with hardware and security viewer
Choice of high performance laminate flooring, porcelain or ceramic tile in entry foyer
Individually controlled heating and cooling system
Broadloom (approximately 40 ounce) and under pad in bedrooms*
High performance laminate flooring in den**, living rooms, dining rooms** and halls*
Mirrored sliding doors or hinged doors on closets***
In-suite smoke detector
In-suite carbon monoxide detector
Laundry with stacked washer/dryer vented to exterior
White Ceramic flooring in laundry area
Interior walls painted off-white quality latex*
Kitchen
Choice of high performance laminate flooring porcelain or ceramic flooring*
Selection of designer series kitchen cabinetry*
Granite countertop*
Designer series ceramic backsplash*
Stainless steel sink with single lever faucet and pullout vegetable spray***
Ceiling mounted lighting track fixture
Brand name stainless steel front appliances*
Built in multi-cycle dishwasher*
Frost-free refrigerator*
Self-cleaning range*
Microwave with built-in fan hood vented to exterior*
Suite Bathroom(s)
Choice of glazed porcelain or ceramic flooring* ***
Cultured stone rectangular sink basin
Safety pressure-balancing valve in tub**
5’ tub or shower with glass panel and chrome faucets***
Designer selected white plumbing fixtures
Choice of porcelain or ceramic wall tile to coordinate with floor tile in shower or where tub/shower combined * ***
Exterior vented exhaust fan
Entry privacy lock
Electrical Features
Rough-in ceiling light outlet in dining room**
Lighting fixture in bathroom(s)
Lighting fixture in hallway**
Cable television outlets in den, living room and master bedroom**
Telephone outlets in living room and master bedroom**
Service panel with circuit breaker
Fibre optics run to suites for future connections
Security Features
24-hour Security cameras in select garage/parking areas
24 -hour Concierge
Closed circuit camera monitoring at select building entry points
Electronic communication system in lobby vestibule permits visitors to communicate with suite from building entrances
Energy Efficiency Features (1)
Energy Star® refrigerator and dishwasher
Energy efficient light fixtures
Individually metered suite hydro
Adherence to Toronto Tier 1 Green Standards
* Colours and/or materials to be selected from Vendor’s standard sample packages. Vendor shall not be responsible for shade differences occurring from different dye lots.
** If applicable
*** As per plan
**** Except bathrooms, laundry, bulkheads and drop ceilings for mechanical systems, as required
(1) The Vendor shall have the right to make alterations to the selection and specifications relating to Energy Efficient Features.
Floor Plans
| Unit Type | Description | Floor Plans |
|---|---|---|
| 1 Bedroom + Den Units | With home office space | |
| 2 Bedroom Units | Perfect for families | |
| 2 Bedroom + Den Units | Extra flex space | |
| 3 Bedroom Units | Spacious layout |
Amenities
Project Location
Note: The exact location of the project may vary from the address shown here
Walk Score

Priority List
Be the first one to know
By registering, you will be added to our database and may be contacted by a licensed real estate agent.

Why wait in Line?
Get Notting Hill Condominiums Latest Info
Notting Hill Condominiums is one of the condo homes in Etobicoke by Lanterra Developments
Browse our curated guides for buyers
Similar New Construction Homes in Etobicoke
- 220 Lake Promenade, Etobicoke, ON, Canada
- Developed by To be announced
- Type: Condo
- Occupancy: 0
Pricing not available
- 26 Burnhamthorpe Road, Toronto, ON
- Developed by Distrikt Developments
- Type: Townhome
- Occupancy: Jan 2026
From low $1.1M
- 175 Eileen Avenue, Toronto, ON
- Developed by TFC Developments
- Type: Townhome
- Occupancy: Winter 2026
From low $1.27M
- 3600 Lake Shore Blvd W, Etobicoke, ON
- Developed by Minto Communities
- Type: Townhome
- Occupancy: Completion: 2027
From low $534.9k
Notify Me of New Projects
Send me information about new projects that are launching or selling
Join Condomonk community of 500,000+ Buyers & Investors today!
