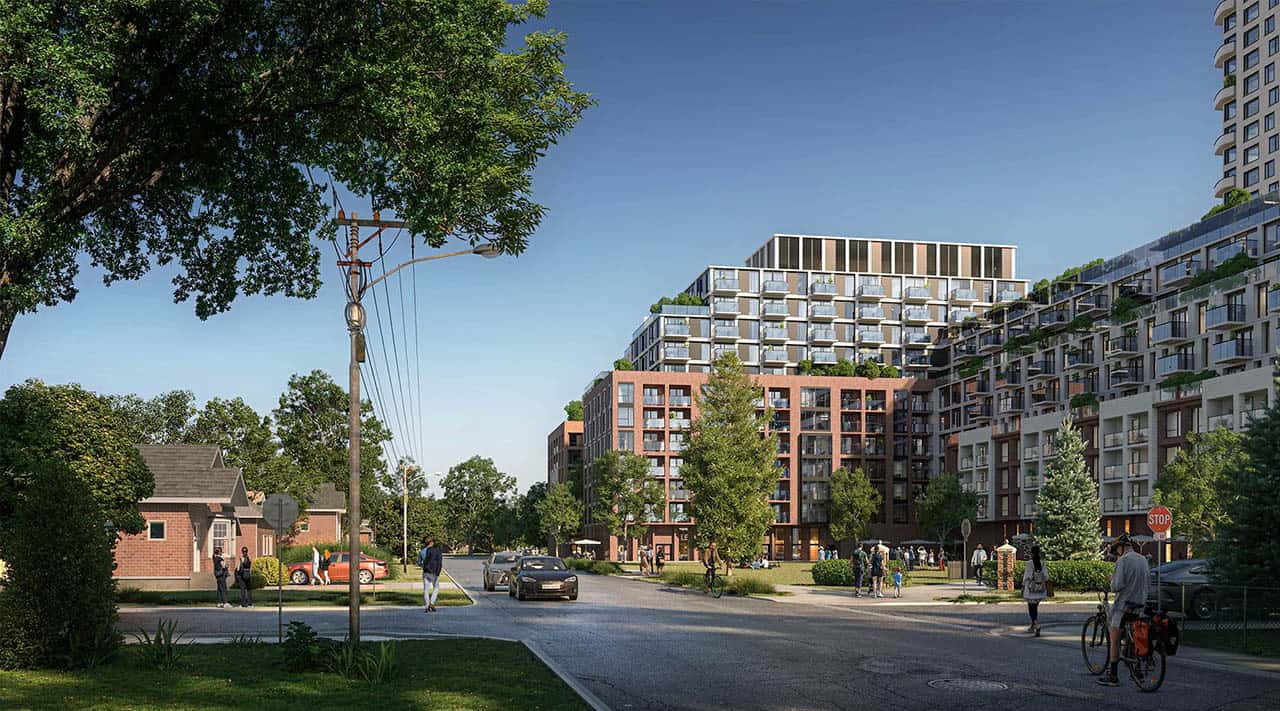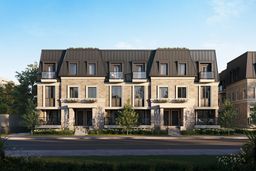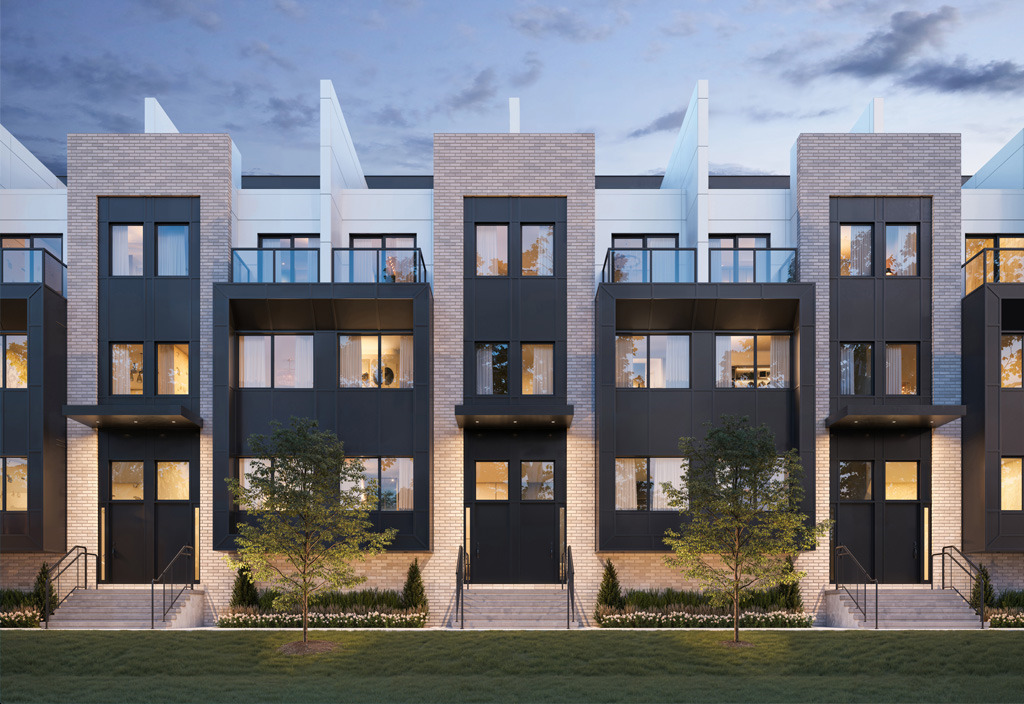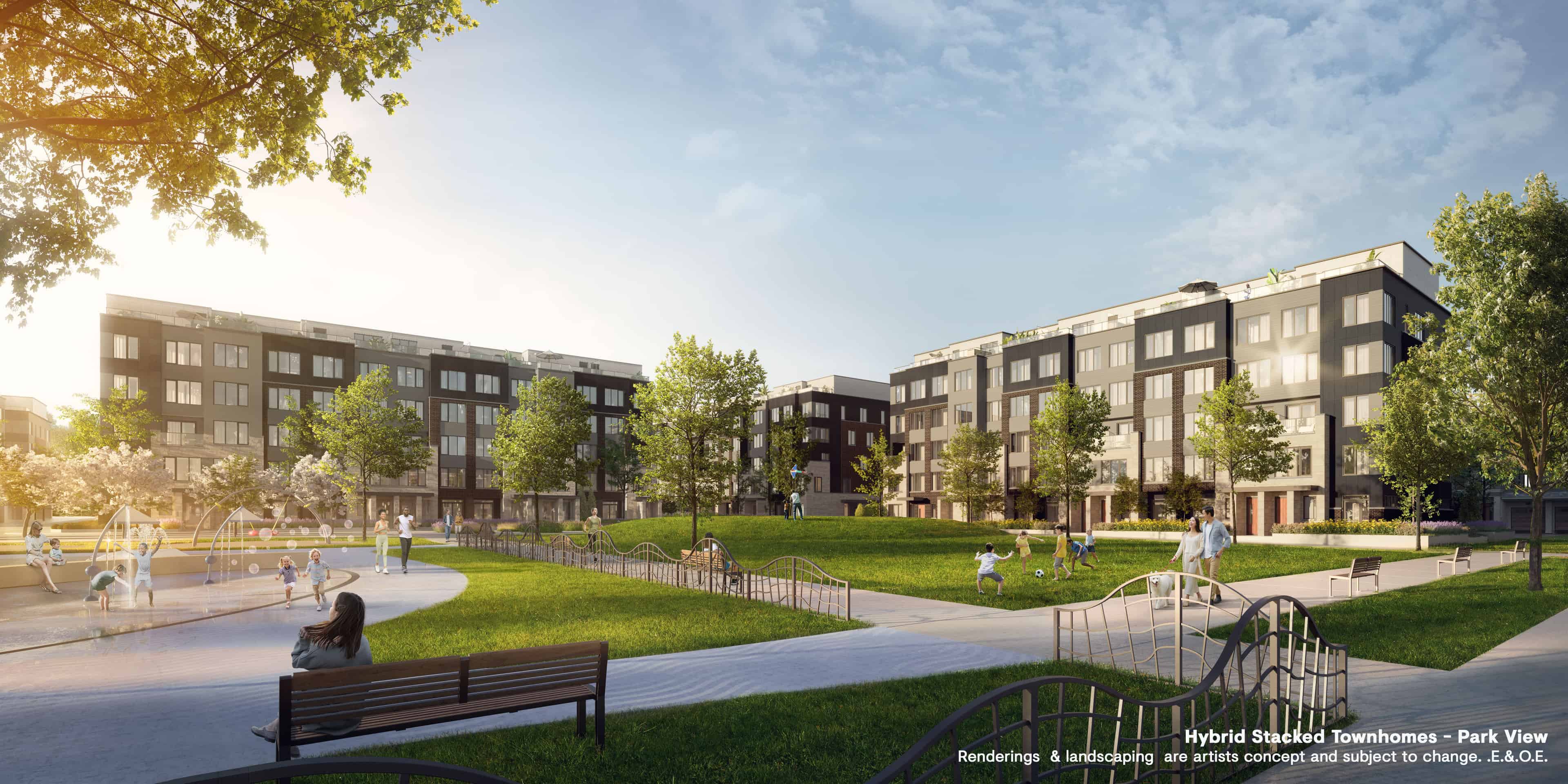IQ3 Condos
Pricing Not Available
- Developer:Remington Homes
- City:Etobicoke
- Address:45 Zorra Street, Etobicoke, ON, Canada
- Type:Condo
- Status:Upcoming
- Occupancy:0
About IQ3 Condos
IQ3 Condos is the latest addition to the IQ Condos development near the Islington-City Centre in Etobicoke, following the completion of the first two phases. While the initial phase was constructed in 2014 at the intersection of The Queensway & Zorra Street, this third phase will be situated just nearby, marking the south-eastern corner of the development property. Developed by Remington, IQ3 Condos will comprise a total of 981 units, blending sleek style with modern design in a continuation of this esteemed project, which has been years in the making.
Highlights:
- Situated in Islington-City Centre
- Convenient access to the Gardiner Expressway
- Proximity to Mimico GO Station
- Surrounded by a variety of restaurants and shops
Amenities:
- Unit Variety: The new phase of the project will offer 303 units with a diverse selection of layouts and room counts, ranging from 550 to 900 square feet. Units will include one-bedroom, two-bedroom, one-bedroom plus den, and two-bedroom plus den options, with the largest units featuring wrap-around terraces.
- Luxurious Unit Designs: The IQ project boasts beautiful unit designs, featuring spacious cabinetry, stainless steel appliances, breakfast bars, and sleek fixtures in the bathrooms, creating a luxurious ambiance.
- Panoramic Views: All units feature floor-to-ceiling windows that offer stunning views and capitalize on natural light. Additionally, a large rooftop patio on the building’s podium provides residents with lounging space and outdoor fireplaces, encouraging outdoor enjoyment.
- Indoor Amenities: Residents will enjoy a range of indoor amenities, including a fitness centre, yoga studio, whirlpool, and a pet grooming station, catering to various lifestyle preferences.
- Thoughtful Planning: The entire development has been meticulously planned, with a total of seven towers spread across eight acres. Public parks and tree-canopied walkways enhance the community environment, fostering a harmonious living experience.
Floor Plans
| Unit Type | Description | Floor Plans |
|---|---|---|
| 1 Bedroom + Den Units | With home office space | |
| 2 Bedroom Units | Perfect for families | |
| 2 Bedroom + Den Units | Extra flex space | |
| 3 Bedroom Units | Spacious layout |
Amenities
Project Location
Note: The exact location of the project may vary from the address shown here
Walk Score

Priority List
Be the first one to know
By registering, you will be added to our database and may be contacted by a licensed real estate agent.

Why wait in Line?
Get IQ3 Condos Latest Info
IQ3 Condos is one of the condo homes in Etobicoke by Remington Homes
Browse our curated guides for buyers
Similar New Construction Homes in Etobicoke
- 220 Lake Promenade, Etobicoke, ON, Canada
- Developed by To be announced
- Type: Condo
- Occupancy: 0
Pricing not available
- 26 Burnhamthorpe Road, Toronto, ON
- Developed by Distrikt Developments
- Type: Townhome
- Occupancy: Jan 2026
From low $1.1M
- 175 Eileen Avenue, Toronto, ON
- Developed by TFC Developments
- Type: Townhome
- Occupancy: Winter 2026
From low $1.27M
- 3600 Lake Shore Blvd W, Etobicoke, ON
- Developed by Minto Communities
- Type: Townhome
- Occupancy: Completion: 2027
From low $534.9k
Notify Me of New Projects
Send me information about new projects that are launching or selling
Join Condomonk community of 500,000+ Buyers & Investors today!







