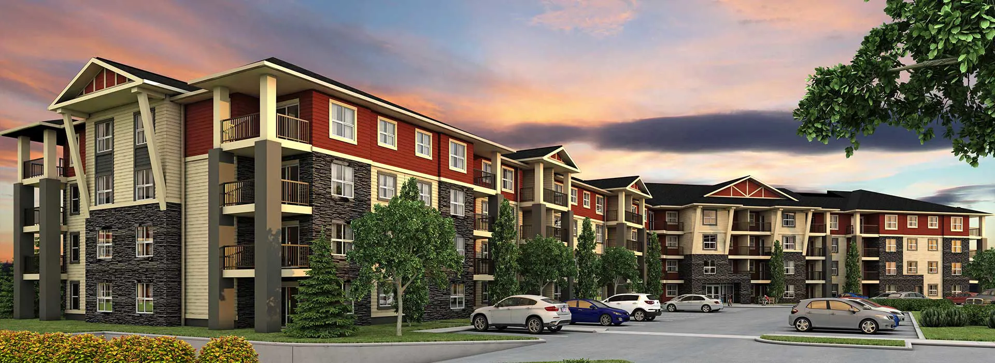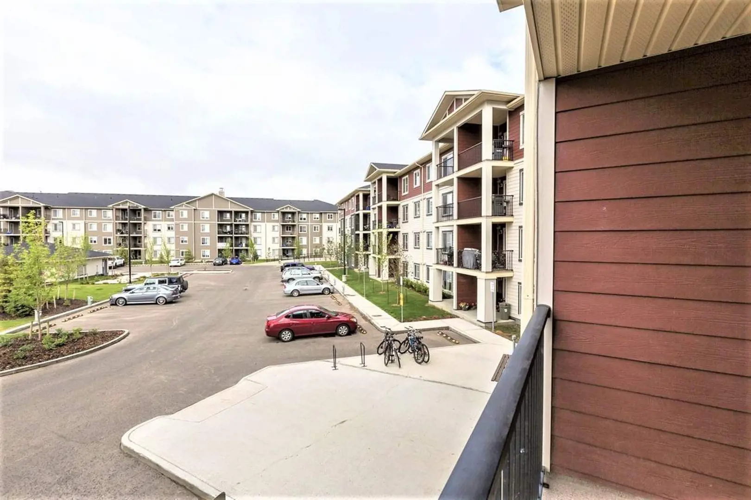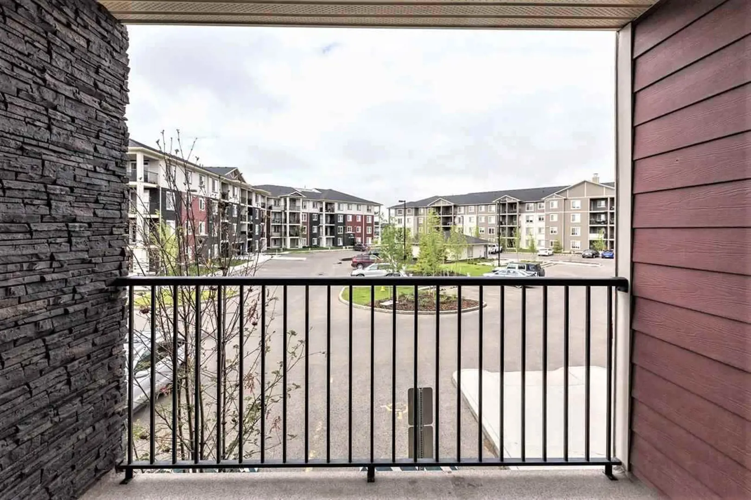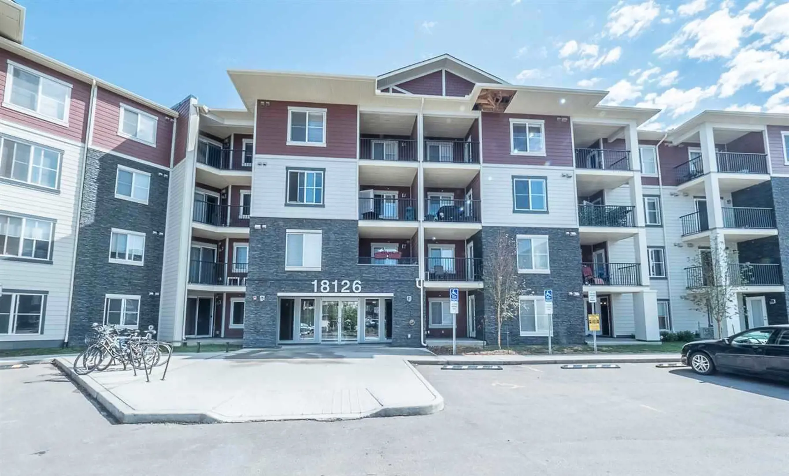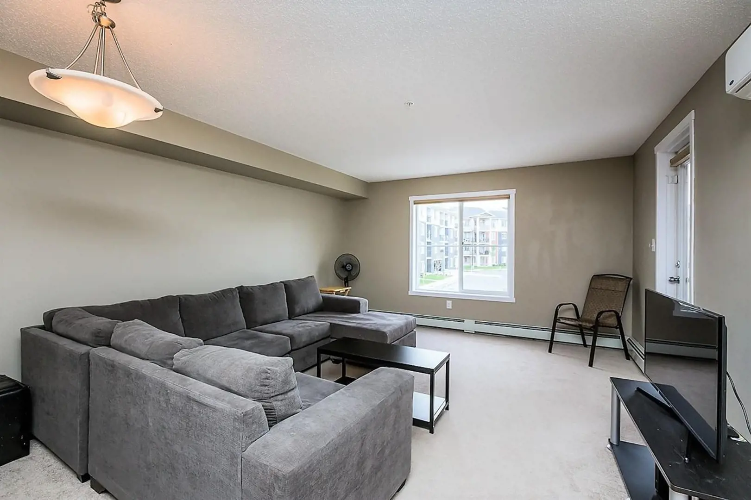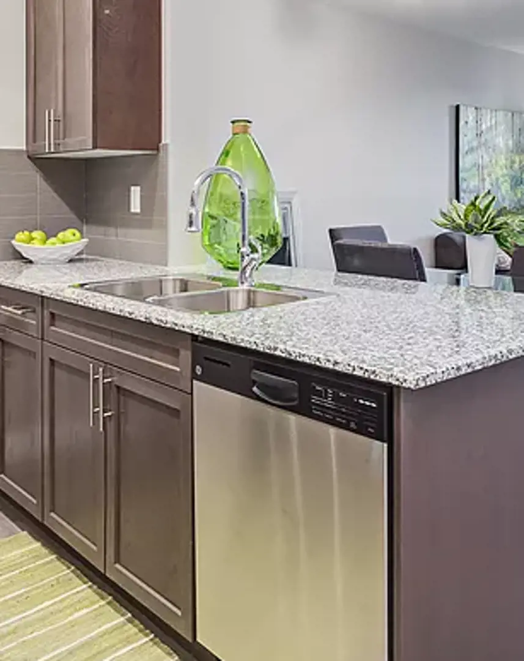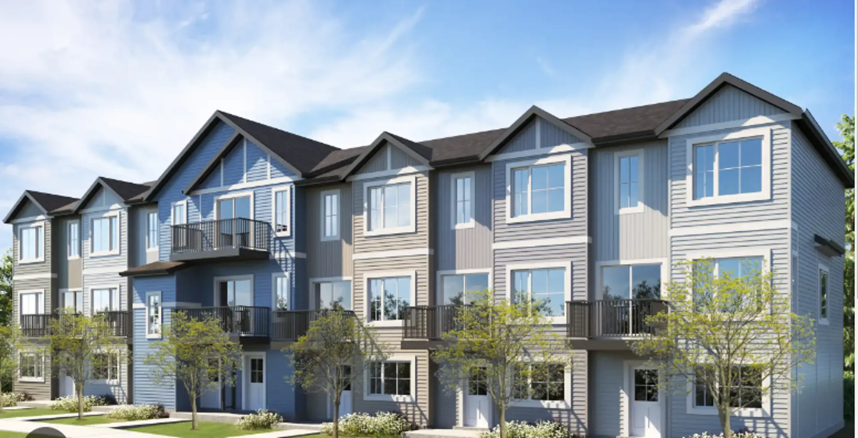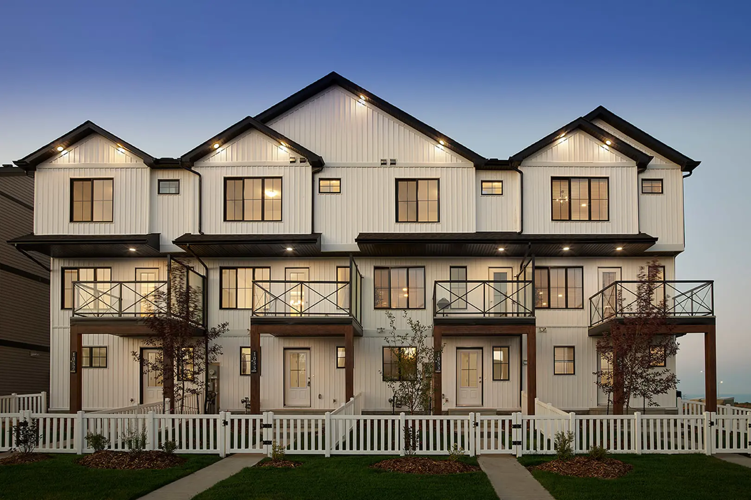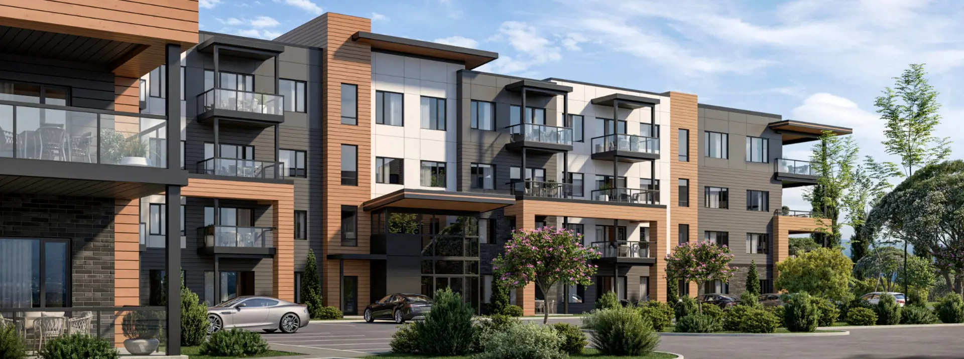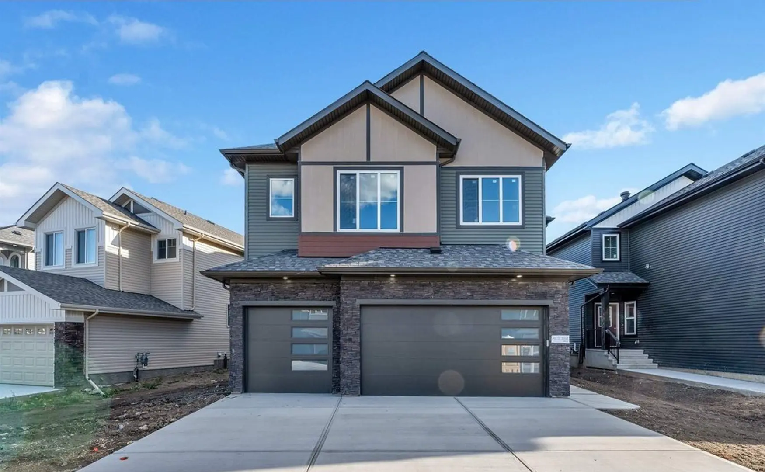Vita Estates
Starting From Low $197.9k
- Developer:Carlisle Group
- City:Edmonton
- Address:18126 77 Street Northwest, Edmonton, AB
- Type:Condo
- Status:Selling
- Occupancy:Completed Dec 2015
About Vita Estates
Welcome to Vita Estates, an exceptional condo community by Carlisle Group, located at 18126 77 Street Northwest in Edmonton. Completed in 2015, Vita Estates offers a total of 184 units, providing residents with the perfect blend of comfort, style, and affordability.
With prices ranging from $197,900, Vita Estates offers unbeatable value without compromising on quality. Each unit features modern and spacious floor plans, including multiple bedrooms, contemporary kitchens, and stylish design elements that are sure to impress.
Experience the convenience of condo living in Edmonton's vibrant community, where you can enjoy all the comforts of home without the hassle of maintenance. Plus, with its convenient location, Vita Estates provides easy access to a variety of amenities, shopping, dining, and recreational options.
Discover the lifestyle you've always dreamed of at Vita Estates, where luxury meets affordability in the heart of Edmonton.
Amenities
- Heated underground parking
- Bike Storage
Features and finishes
STANDARD FEATURES
Soft cut pile carpet and underlay in living, dining and bedrooms
Energy efficient and maintenance free double glazed exterior windows
Weather proof electrical outlets on patio
Deadbolt security hardware on all suite entry doors
YOUR KITCHEN
Granite counter tops
Stainless steel appliances
Soft close wood shaker cabinets & drawers
Spacious modern kitchens
Stainless steel double bowl sink with double lever faucet
YOUR APPLIANCES
Stainless Steel
30” free standing, easy clean, glass top range, C/W electronic clock and timer, window in door and lift top
30” Wide 18.0 cu ft frost free fridge with 3 fixed door racks and 2 sliding glass shelves
24” tall-tub dishwasher, fully electronic, 5 level wash system, high temp wash, 1-3 hour delay start Ultra Quiet Sound package E-star rated
Two speed, 10 power levels microwave hood fan
Energy Star, silent design, front loading laundry centre. 5 wash cycles and variable water level control. Dryer c/w 5.7 CF. drum and 4 temperature selections
YOUR BATHROOM
Soft close wood shaker cabinets & drawers
Deep soaker tub & ensuite walk-in glass shower (select suites)
Granite Counter tops
Polished chrome accessories & double bath faucets
Exterior venting fan in all bathrooms
5 foot molded tub with white tile tub suround in bathrooms
MAKING LIFE SIMPLE
Pre-finished wire shelving in all closets
Logically located cable and phone outlets in general living areas and bedrooms
Heated underground parking, keyless entry
Secure bike storage
Security cameras & keyless fob entry
Check out more pre construction homes in Edmonton here.
Floor Plans
| Unit Type | Description | Floor Plans |
|---|---|---|
| 1 Bedroom + Den Units | With home office space | |
| 2 Bedroom Units | Perfect for families | |
| 2 Bedroom + Den Units | Extra flex space | |
| 3 Bedroom Units | Spacious layout |
Amenities
Project Location
Note: The exact location of the project may vary from the address shown here
Walk Score

Priority List
Be the first one to know
By registering, you will be added to our database and may be contacted by a licensed real estate agent.

Why wait in Line?
Get Vita Estates Latest Info
Vita Estates is one of the condo homes in Edmonton by Carlisle Group
Browse our curated guides for buyers
Similar New Construction Homes in Edmonton
- 3640 139 Avenue Northwest, Edmonton, AB
- Developed by Landmark Homes
- Type: Townhome
- Occupancy: Est. Compl. Oct 2023
From low $239.9k
- 7026 Rosenthal Drive Northwest, Edmonton, AB T5T 5X7
- Developed by StreetSide Developments (Edmonton)
- Type: Townhome
- Occupancy: TBD
From low $360k
- 7463 May Common Northwest, Edmonton, AB T6R 0X1
- Developed by Carrington Communities
- Type: Condo
- Occupancy: TBD
From low $559k
- 175 Avenue Northwest & Cy Becker Road Northwest, Edmonton, AB T5Y 4C6
- Developed by Active Homes
- Type: Detached
- Occupancy: TBD
From low $749.9k
Notify Me of New Projects
Send me information about new projects that are launching or selling
Join Condomonk community of 500,000+ Buyers & Investors today!
